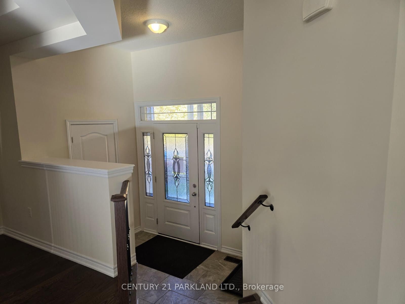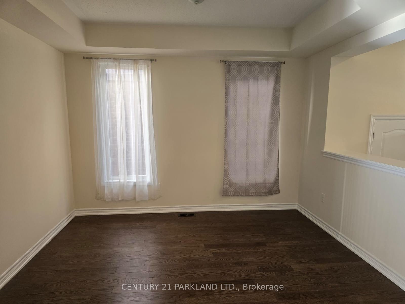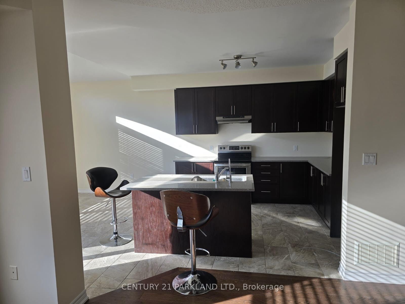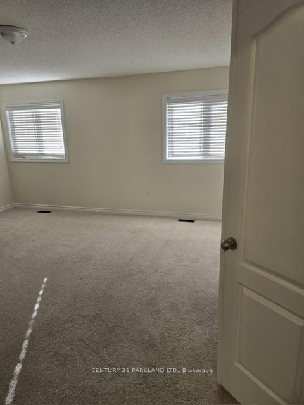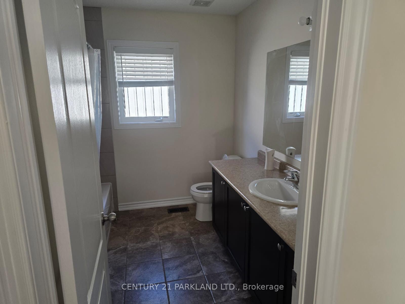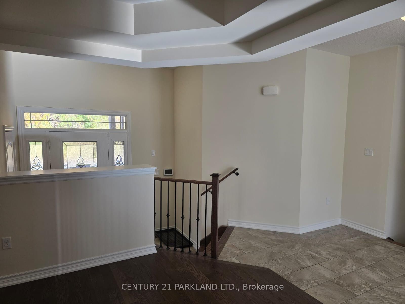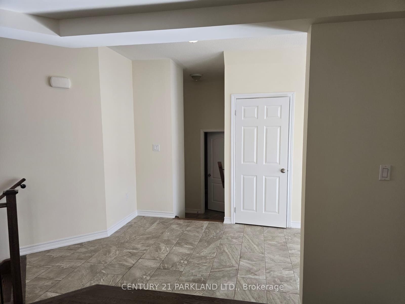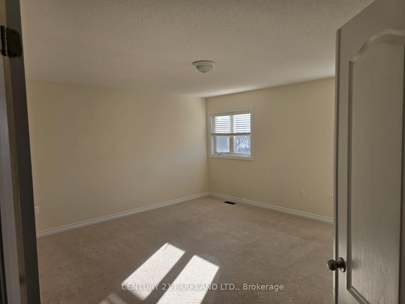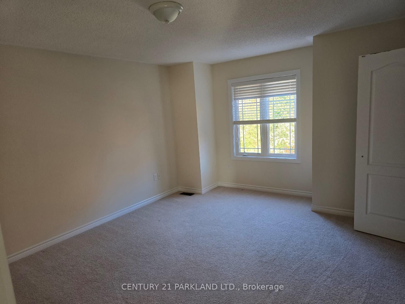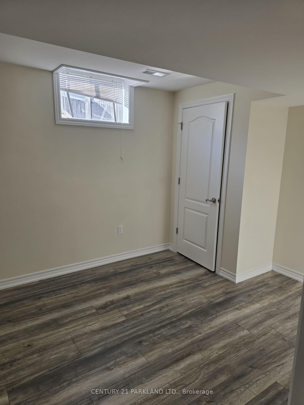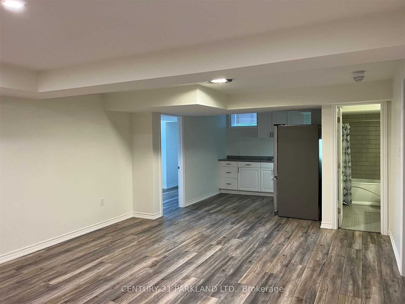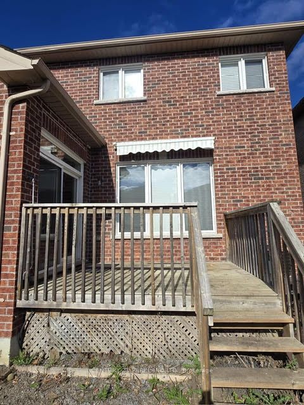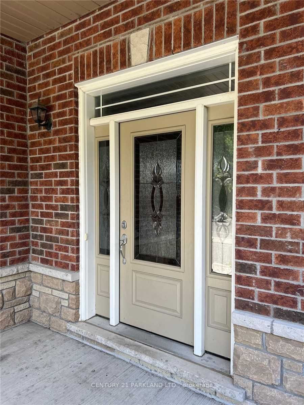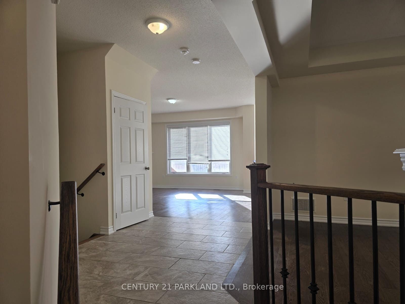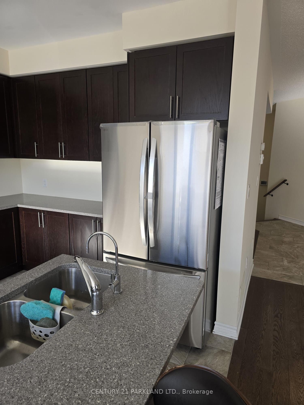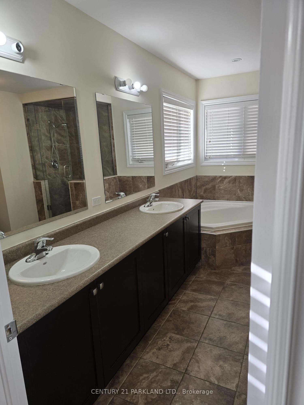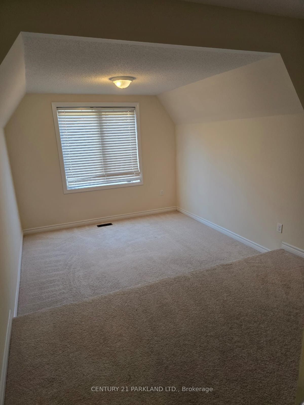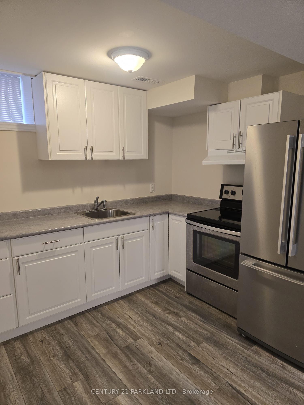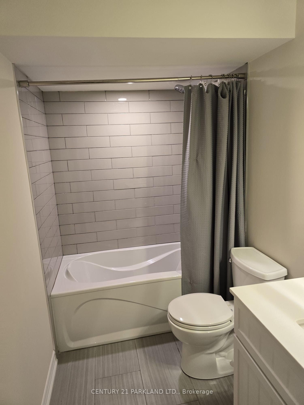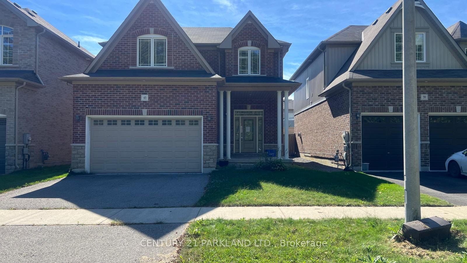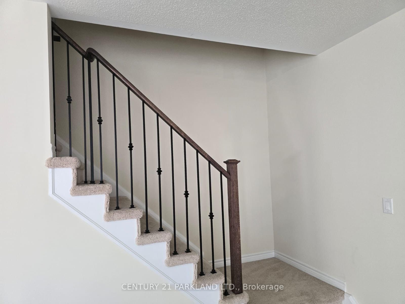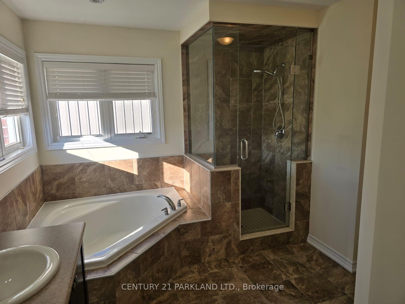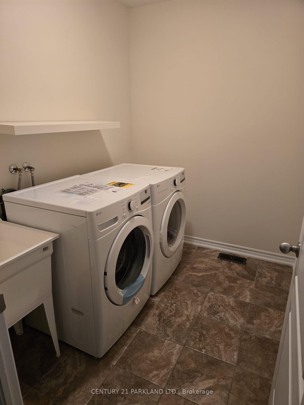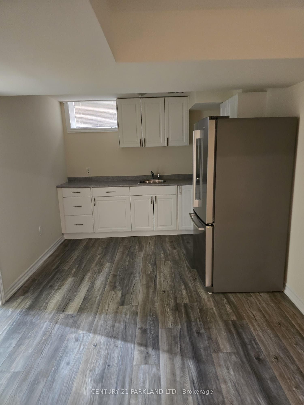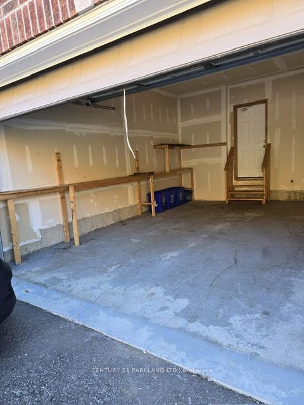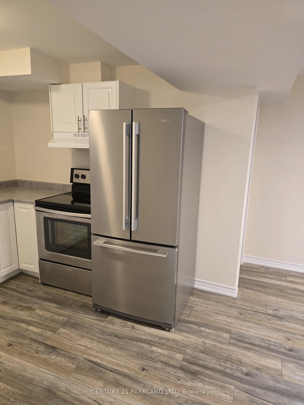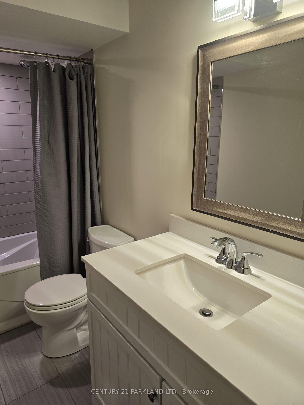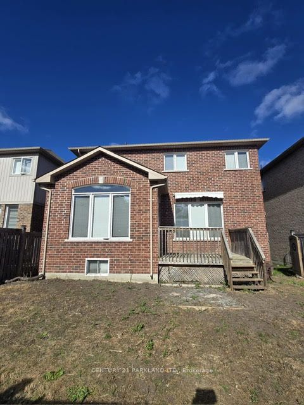$3,300
Available - For Rent
Listing ID: E9509917
43 Holyrod Dr , Clarington, L1E 0G4, Ontario
| Helminen Built, All Brick Bright, Spacious House Including the Basement, Large 3+1 Bed, 3.5 Bath, Coffered Ceiling in Dining Room, 2nd Floor Laundry, Basement Features Extra Bedroom, Full Bath, Kitchen, Detached Located In A Desirable Family Friendly Courtice Neighbourhood! 9Ft. Ceilings, Upgraded Kitchen Cupboards, Centre Island W/Quartz Countertops, U/Hardwood Floor in The Main Floor, Large Finished Area & Windows, New Paint (Entire House). The Basement has Lots of Extra Storage Space. |
| Extras: New Fridge (Main Fl), Fridge (In Bsmt.), 2 Stoves, B/I Dishwasher, All Elf's, Kitchen Exhaust Fans, New Washer and New Dryer, Fenced Yard W/Deck, Gas Fireplace, Double Car Garage with Double Paved Driveway & Large Front. |
| Price | $3,300 |
| Address: | 43 Holyrod Dr , Clarington, L1E 0G4, Ontario |
| Lot Size: | 39.37 x 101.71 (Feet) |
| Directions/Cross Streets: | Courtice Rd. & Nash Rd. |
| Rooms: | 6 |
| Rooms +: | 2 |
| Bedrooms: | 3 |
| Bedrooms +: | 1 |
| Kitchens: | 1 |
| Kitchens +: | 1 |
| Family Room: | Y |
| Basement: | Finished, Full |
| Furnished: | N |
| Approximatly Age: | 6-15 |
| Property Type: | Detached |
| Style: | 2-Storey |
| Exterior: | Brick |
| Garage Type: | Attached |
| (Parking/)Drive: | Private |
| Drive Parking Spaces: | 2 |
| Pool: | None |
| Private Entrance: | Y |
| Laundry Access: | Ensuite |
| Approximatly Age: | 6-15 |
| Approximatly Square Footage: | 2000-2500 |
| Parking Included: | Y |
| Fireplace/Stove: | Y |
| Heat Source: | Gas |
| Heat Type: | Forced Air |
| Central Air Conditioning: | Central Air |
| Sewers: | Sewers |
| Water: | Municipal |
| Although the information displayed is believed to be accurate, no warranties or representations are made of any kind. |
| CENTURY 21 PARKLAND LTD. |
|
|

Mehdi Moghareh Abed
Sales Representative
Dir:
647-937-8237
Bus:
905-731-2000
Fax:
905-886-7556
| Book Showing | Email a Friend |
Jump To:
At a Glance:
| Type: | Freehold - Detached |
| Area: | Durham |
| Municipality: | Clarington |
| Neighbourhood: | Courtice |
| Style: | 2-Storey |
| Lot Size: | 39.37 x 101.71(Feet) |
| Approximate Age: | 6-15 |
| Beds: | 3+1 |
| Baths: | 4 |
| Fireplace: | Y |
| Pool: | None |
Locatin Map:

