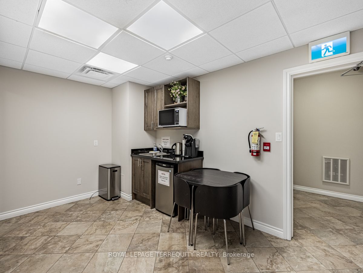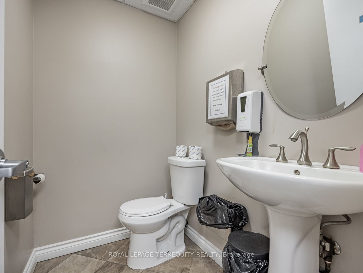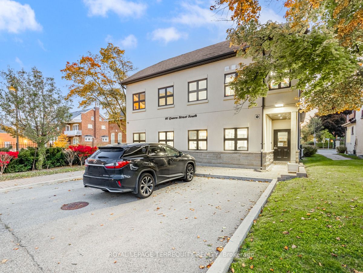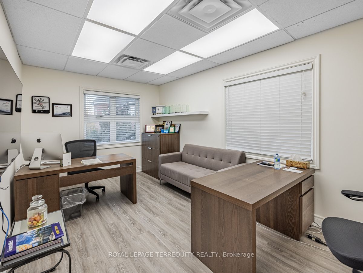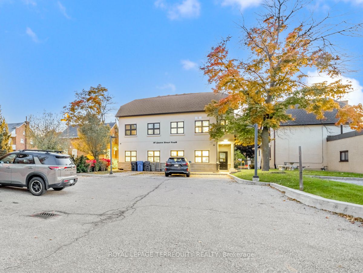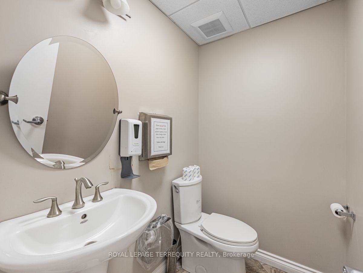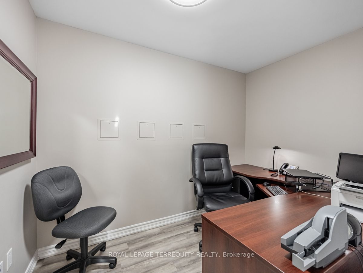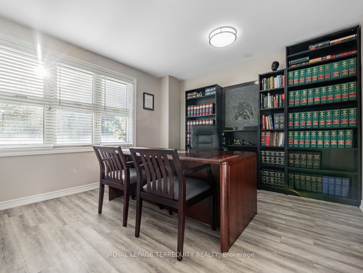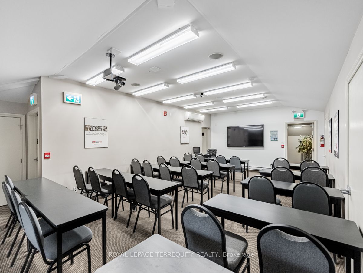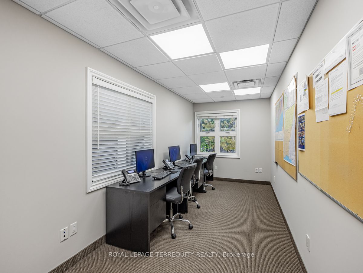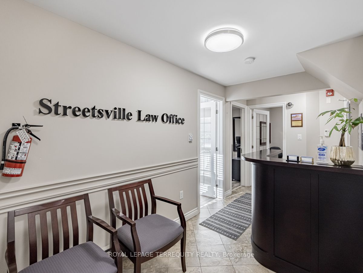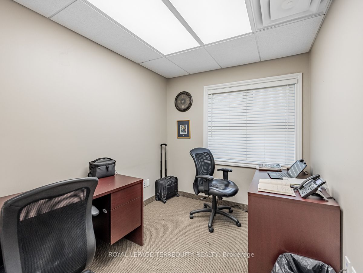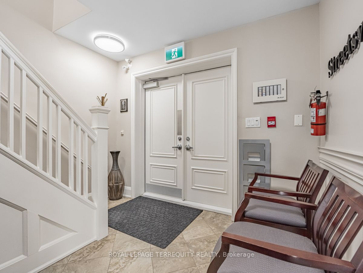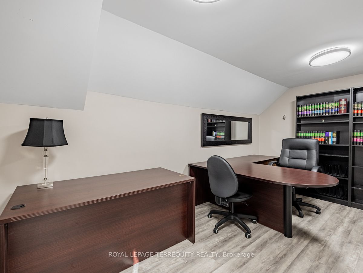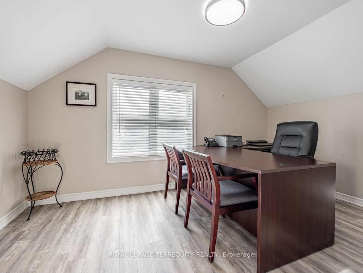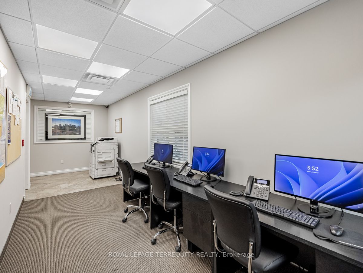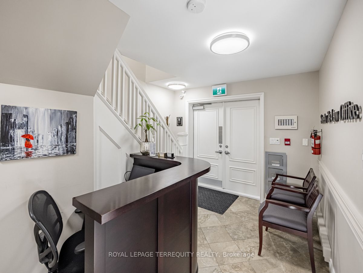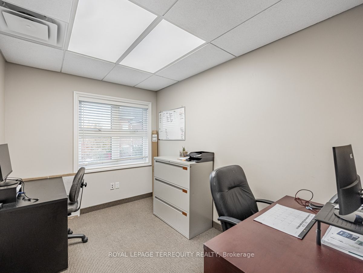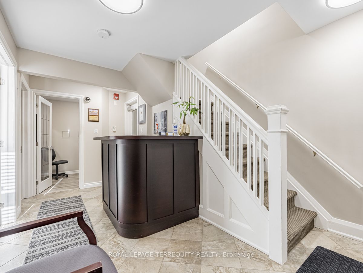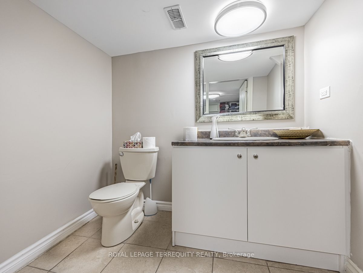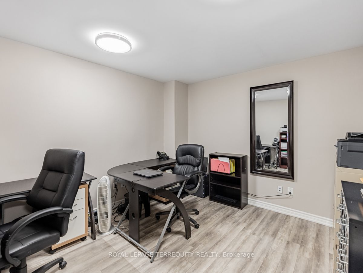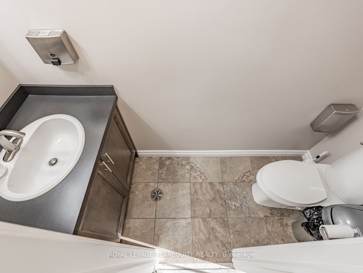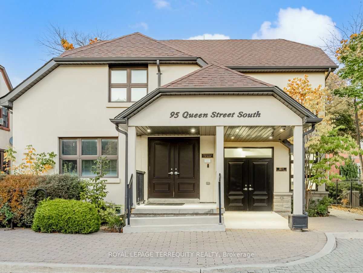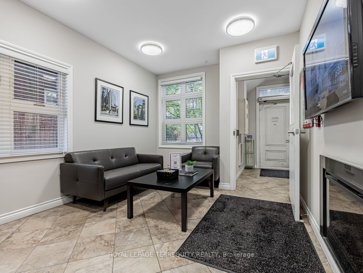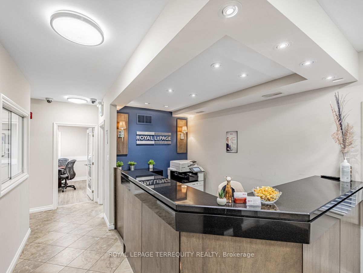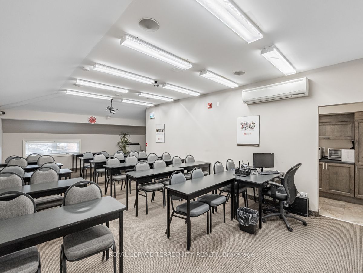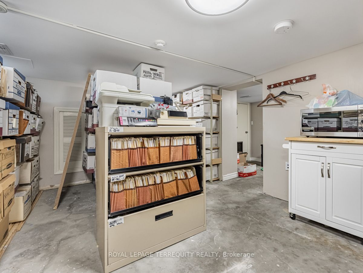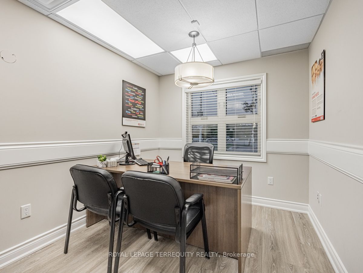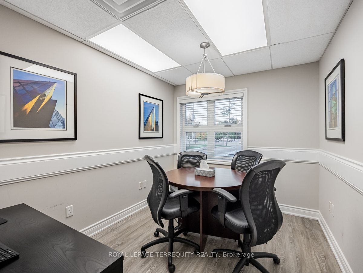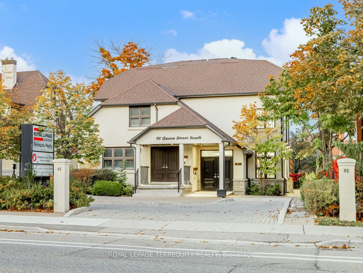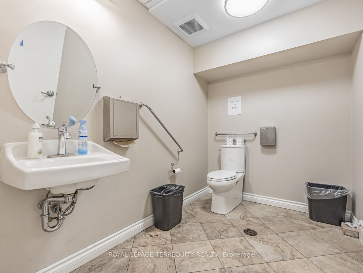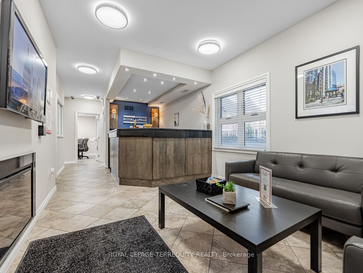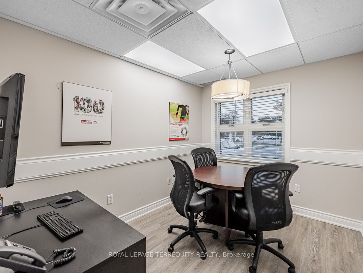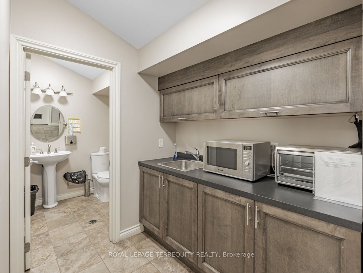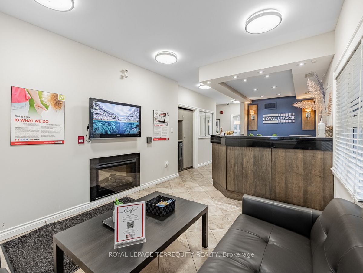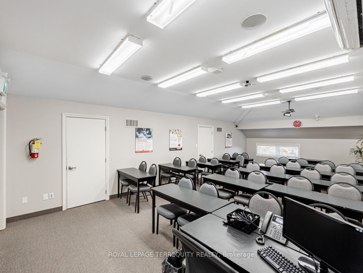$2,950,000
Available - For Sale
Listing ID: W9506825
95 Queen St South , Mississauga, L5M 1K7, Ontario
| This improved 2.5-storey dual-tenant professional office building offers a functional layout with both original and expanded spaces. The property features a total area of approximately 5,007 sq. ft., consisting of the original 1,093 sq. ft. structure and a 3,914 sq. ft. addition completed in 2011. Ideal for professional use, this well-maintained building provides a range of private offices, shared spaces, and amenities across three levels. Basement: Situated in the original structure, the basement includes a mechanical room, open-concept file storage, and a two-piece washroom. Ground Floor Use: Office #1: Features a reception area and three private offices. Office #2: Includes a reception area, waiting room, two meeting rooms, three private offices, a kitchenette, and a two-piece washroom. 2nd Floor Use: Office #1: Contains two private offices and a two-piece washroom. Office #2: Offers four private offices, a kitchenette, open-concept shared space, and two two piece washrooms. 3rd Floor Use: The third floor is designed as an open-concept training room with a kitchenette, multiple storage rooms, and a two-piece washroom, ideal for meetings or workshops. Building Construction: The structure features a brick and block foundation with a concrete pad, wood framing, and a stucco exterior. Interior Finishes: Flooring: A mix of broadloom, ceramic tile, and laminate. Walls: Finished with plaster and drywall. Ceilings: Acoustic tile and smooth ceilings fitted with fluorescent lighting. HVAC: The property is equipped with two gas forced air furnaces and air conditioning units for year-round comfort. Fire Protection: The building includes smoke detectors and fire extinguishers for safety compliance. This versatile office space is suitable for a range of professional uses, offering a blend of private offices, shared workspaces, and amenities. |
| Price | $2,950,000 |
| Taxes: | $20459.67 |
| Tax Type: | Annual |
| Occupancy by: | Own+Ten |
| Address: | 95 Queen St South , Mississauga, L5M 1K7, Ontario |
| Postal Code: | L5M 1K7 |
| Province/State: | Ontario |
| Lot Size: | 50.00 x 190.35 (Feet) |
| Directions/Cross Streets: | EAST SIDE OF QUEEN STREET SOUTH, SOUTH OF BRITANNIA ROD WEST |
| Category: | Office |
| Use: | Professional Office |
| Building Percentage: | Y |
| Total Area: | 9526.00 |
| Total Area Code: | Sq Ft |
| Office/Appartment Area: | 5007 |
| Office/Appartment Area Code: | Sq Ft |
| Sprinklers: | N |
| Rail: | N |
| Heat Type: | Gas Forced Air Open |
| Central Air Conditioning: | Y |
| Elevator Lift: | None |
| Water: | Municipal |
$
%
Years
This calculator is for demonstration purposes only. Always consult a professional
financial advisor before making personal financial decisions.
| Although the information displayed is believed to be accurate, no warranties or representations are made of any kind. |
| ROYAL LEPAGE TERREQUITY REALTY |
|
|

Mehdi Moghareh Abed
Sales Representative
Dir:
647-937-8237
Bus:
905-731-2000
Fax:
905-886-7556
| Virtual Tour | Book Showing | Email a Friend |
Jump To:
At a Glance:
| Type: | Com - Office |
| Area: | Peel |
| Municipality: | Mississauga |
| Neighbourhood: | Streetsville |
| Lot Size: | 50.00 x 190.35(Feet) |
| Tax: | $20,459.67 |
Locatin Map:
Payment Calculator:

