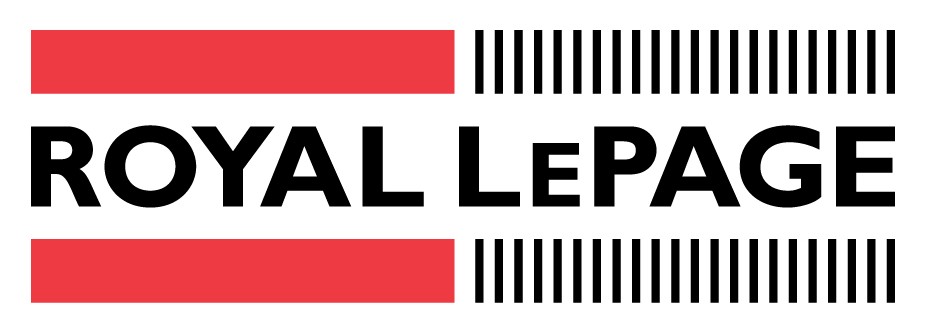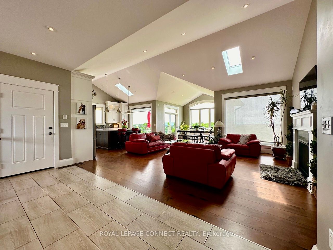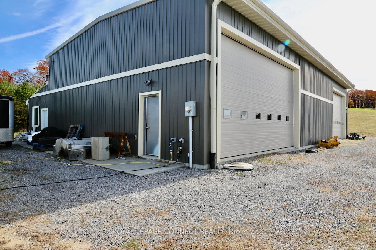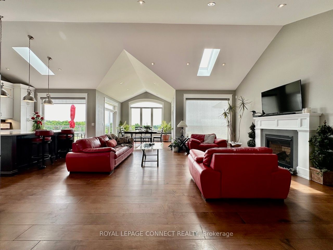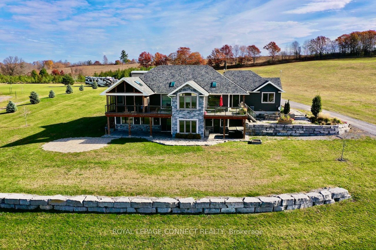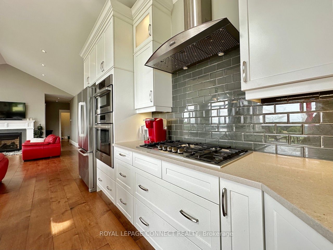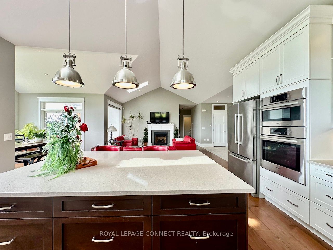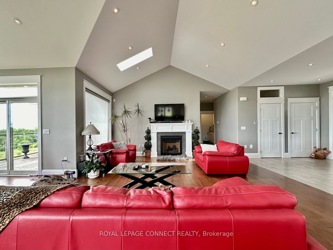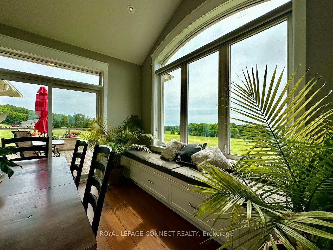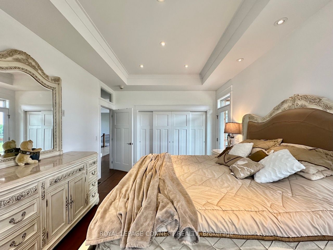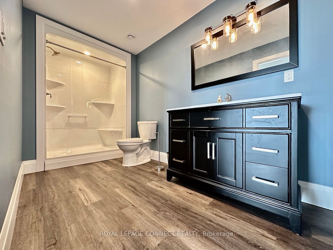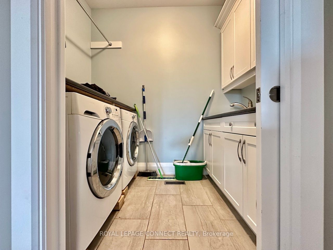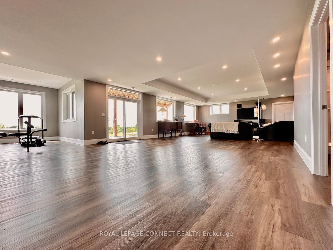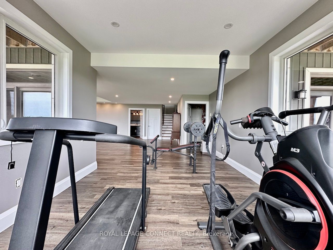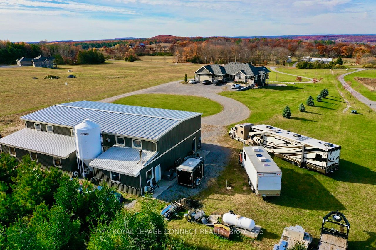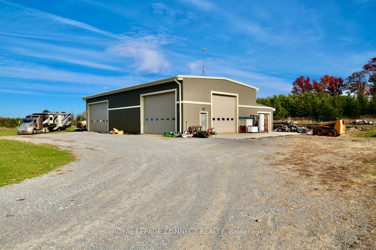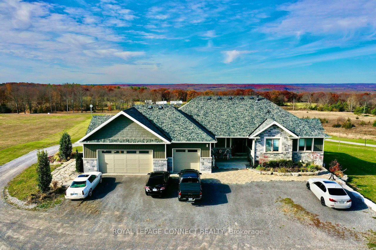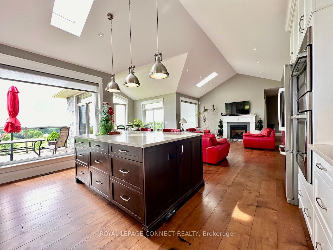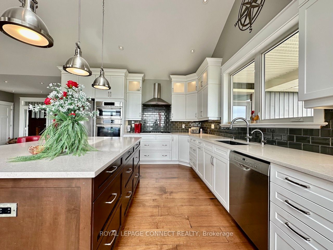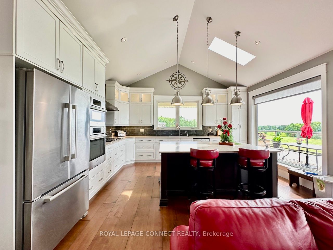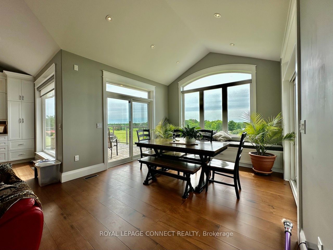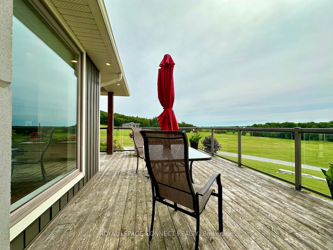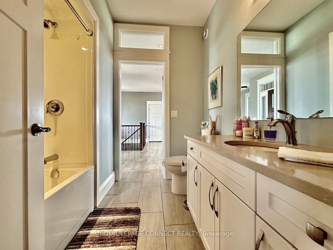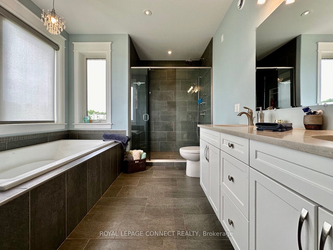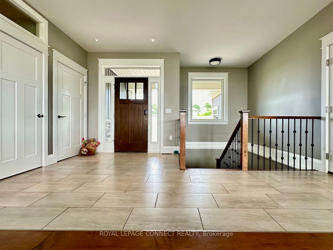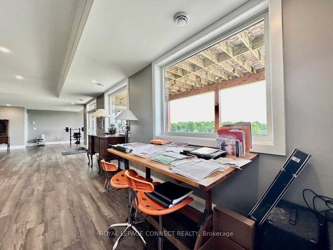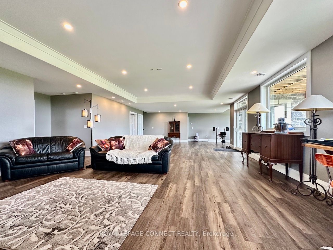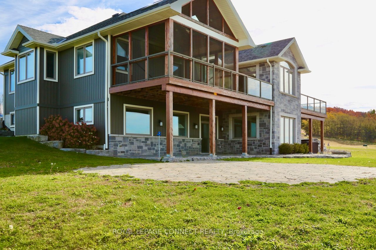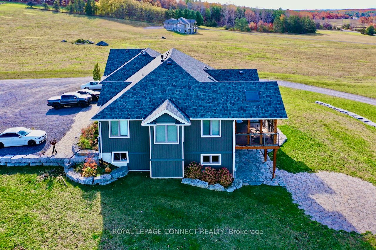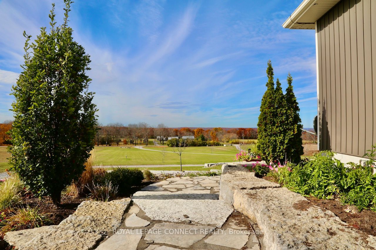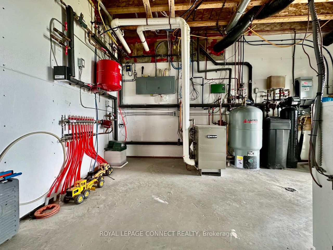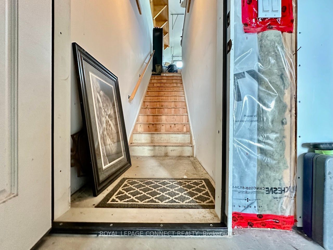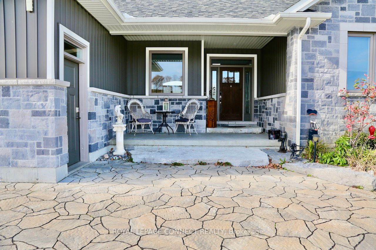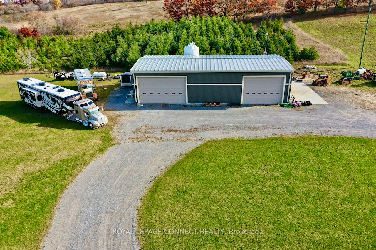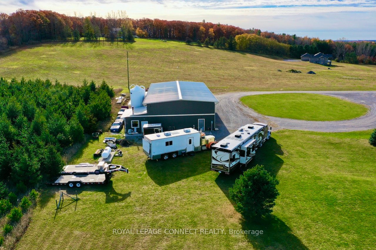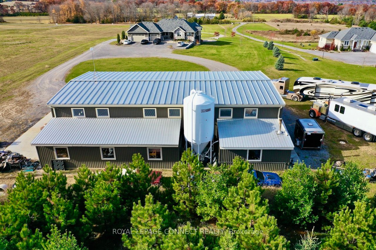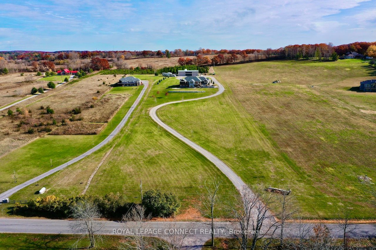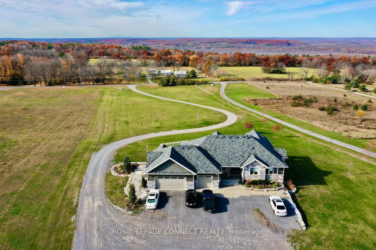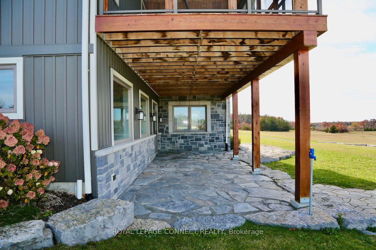$1,849,999
Available - For Sale
Listing ID: X9049842
150 Golf Course Rd , Quinte West, K0H 3E0, Ontario
| 2015 custom built executive bungalow with purpose built workshop (40ft x 80ft | 18ft ceilings), a lean-to-addition (16ft x 40ft), and a HVAC room (16ft x 20ft). Extensive energy efficient heating system with 18 ton silo (wood or corn/barley/wheat pellets) fuels a 260,000BTU low pressure boiler to deliver radiant in-floor heating in both the workshop and the home as well as open and forced air heating and hot water of-course. Propane fuel tank(s) are present as a back-up fuel when required. A 18Kw generator fueled by propane ensures back-up hydro. The approx 5.05 acre site overlooks the scenic Oak Hills. Both buildings are pitched perfectly atop of a hill at the end of winding driveway, the workshop itself away from the residence but within visual distance so as to maintain a work life balance and security. The bungalow offers 5x walk-outs, 1x walk-up from the 3-car garage. There is a walk-out deck from the main level and stone paved patio from the lower. - See attached Zoning Info |
| Extras: Workshop equipped with 4x electric drive-in overhead doors (14ft x 25ft, 14ft x 20ft, 14ft x 14ft, 8ftx 8ft), commercial grade led lighting, ceiling fans, ventilation ducting for welding, 200Amp supply with own hydro meter, & smart wiring. |
| Price | $1,849,999 |
| Minimum Rental Term: | 0 |
| Maximum Rental Term: | 0 |
| Taxes: | $11052.04 |
| Tax Type: | Annual |
| Occupancy by: | Owner |
| Address: | 150 Golf Course Rd , Quinte West, K0H 3E0, Ontario |
| Postal Code: | K0H 3E0 |
| Province/State: | Ontario |
| Legal Description: | PT LT 19, CON 7 SIDNEY, PT 5 21R22495; Q |
| Lot Size: | 220.00 x 986.00 (Feet) |
| Directions/Cross Streets: | From Hwy 62, Head West |
| Category: | Retail |
| Use: | Automotive Related |
| Building Percentage: | Y |
| Total Area: | 4160.00 |
| Total Area Code: | Sq Ft |
| Office/Appartment Area: | 4160 |
| Office/Appartment Area Code: | Sq Ft Divisible |
| Industrial Area: | 4160 |
| Office/Appartment Area Code: | Sq Ft Divisible |
| Retail Area: | 4160 |
| Retail Area Code: | Sq Ft Divisible |
| Area Influences: | Grnbelt/Conserv |
| Approximatly Age: | 6-15 |
| Franchise: | N |
| Sprinklers: | N |
| Washrooms: | 3 |
| # Trailer Parking Spots: | 2 |
| Outside Storage: | Y |
| Rail: | N |
| Crane: | N |
| Soil Test: | N |
| Clear Height Feet: | 18 |
| Truck Level Shipping Doors #: | 1 |
| Height Feet: | 25 |
| Width Feet: | 14 |
| Double Man Shipping Doors #: | 1 |
| Height Feet: | 20 |
| Width Feet: | 13 |
| Drive-In Level Shipping Doors #: | 5 |
| Height Feet: | 25 |
| Width Feet: | 14 |
| Grade Level Shipping Doors #: | 1 |
| Height Feet: | 8 |
| Width Feet: | 8 |
| Central Air Conditioning: | Y |
| Elevator Lift: | None |
| Sewers: | Septic |
| Water: | Well |
| Water Supply Types: | Drilled Well |
$
%
Years
This calculator is for demonstration purposes only. Always consult a professional
financial advisor before making personal financial decisions.
| Although the information displayed is believed to be accurate, no warranties or representations are made of any kind. |
| ROYAL LEPAGE CONNECT REALTY |
|
|

Mehdi Moghareh Abed
Sales Representative
Dir:
647-937-8237
Bus:
905-731-2000
Fax:
905-886-7556
| Book Showing | Email a Friend |
Jump To:
At a Glance:
| Type: | Com - Commercial/Retail |
| Area: | Hastings |
| Municipality: | Quinte West |
| Lot Size: | 220.00 x 986.00(Feet) |
| Approximate Age: | 6-15 |
| Tax: | $11,052.04 |
| Baths: | 3 |
Locatin Map:
Payment Calculator:
