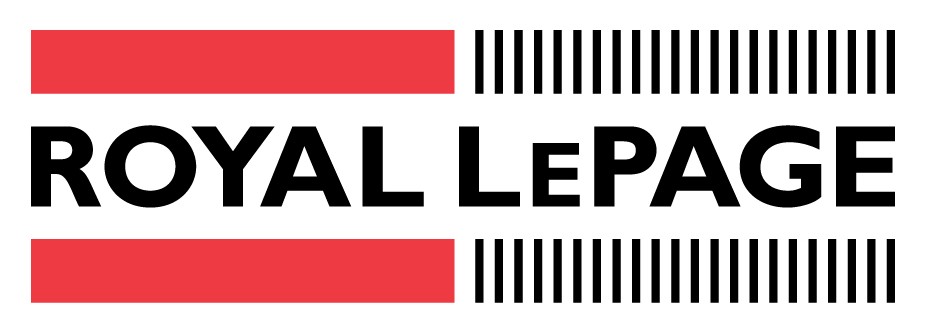$699,900
Available - For Sale
Listing ID: C8411978
120 Parliament St , Unit 516, Toronto, M5A 0N6, Ontario
| Welcome to East United Condos! This Incredible 1 bed + den condo is located in the sought-after Parliament & Adelaide area, boasting rare 11-foot ceilings and Bright Unobstructed South Views of the City. The unit is flooded with natural light from the floor-to-ceiling windows, creating a bright and airy space. The open concept layout is very functional and great for entertaining, plus the spacious den offers versatility as a second bedroom or home office. The kitchen showcases a stylish two-tone contemporary design, complemented by granite countertops, under-cabinet lighting, integrated appliances, soft close drawer system and smart storage solutions. Quality design cabinetry, a quartz vanity rainshower and deep soaker tub adorn the bathroom, adding a touch of luxury to this exceptional property. Steps To King & Queen Streetcar, Distillery District, St. Lawrence Market, Waterfront. 15 Min Ride To Financial District & Subway Stations. Short Walk To George Brown and an Easy Drive to Gardiner + DVP. Don't Miss This Gem!! |
| Extras: Private Elevator For Podium Suites W/ Access To Garage & Ground Level. Bosch Stainless Steel Appliances,Extra Large LG Washer/Dryer,Electrical Light Fixtures, Custom Motorized Blinds,1 parking with EV charging electrical rough-in,&1 locker. |
| Price | $699,900 |
| Taxes: | $2803.90 |
| Assessment Year: | 2024 |
| Maintenance Fee: | 563.18 |
| Occupancy by: | Owner |
| Address: | 120 Parliament St , Unit 516, Toronto, M5A 0N6, Ontario |
| Province/State: | Ontario |
| Property Management | Del Property Management |
| Condo Corporation No | TSCC |
| Level | 5 |
| Unit No | 16 |
| Directions/Cross Streets: | Adelaide & Parliament |
| Rooms: | 4 |
| Rooms +: | 1 |
| Bedrooms: | 1 |
| Bedrooms +: | 1 |
| Kitchens: | 1 |
| Family Room: | N |
| Basement: | None |
| Approximatly Age: | 0-5 |
| Property Type: | Condo Apt |
| Style: | Apartment |
| Exterior: | Concrete |
| Garage Type: | Underground |
| Garage(/Parking)Space: | 1.00 |
| Drive Parking Spaces: | 0 |
| Park #1 | |
| Parking Spot: | 31 |
| Parking Type: | Owned |
| Legal Description: | D/31 |
| Exposure: | S |
| Balcony: | Open |
| Locker: | Owned |
| Pet Permited: | Restrict |
| Approximatly Age: | 0-5 |
| Approximatly Square Footage: | 600-699 |
| Building Amenities: | Bike Storage, Concierge, Exercise Room, Guest Suites, Gym, Party/Meeting Room |
| Property Features: | Clear View, Electric Car Charg, Park, Public Transit, Rec Centre, School |
| Maintenance: | 563.18 |
| CAC Included: | Y |
| Water Included: | Y |
| Common Elements Included: | Y |
| Heat Included: | Y |
| Parking Included: | Y |
| Building Insurance Included: | Y |
| Fireplace/Stove: | N |
| Heat Source: | Gas |
| Heat Type: | Forced Air |
| Central Air Conditioning: | Central Air |
| Laundry Level: | Main |
| Elevator Lift: | Y |
$
%
Years
This calculator is for demonstration purposes only. Always consult a professional
financial advisor before making personal financial decisions.
| Although the information displayed is believed to be accurate, no warranties or representations are made of any kind. |
| ROYAL LEPAGE YOUR COMMUNITY REALTY |
|
|

Mehdi Moghareh Abed
Sales Representative
Dir:
647-937-8237
Bus:
905-731-2000
Fax:
905-886-7556
| Virtual Tour | Book Showing | Email a Friend |
Jump To:
At a Glance:
| Type: | Condo - Condo Apt |
| Area: | Toronto |
| Municipality: | Toronto |
| Neighbourhood: | Moss Park |
| Style: | Apartment |
| Approximate Age: | 0-5 |
| Tax: | $2,803.9 |
| Maintenance Fee: | $563.18 |
| Beds: | 1+1 |
| Baths: | 1 |
| Garage: | 1 |
| Fireplace: | N |
Locatin Map:
Payment Calculator:


























