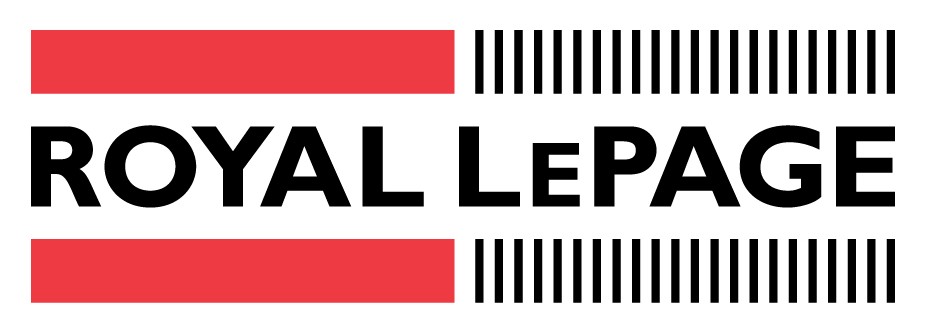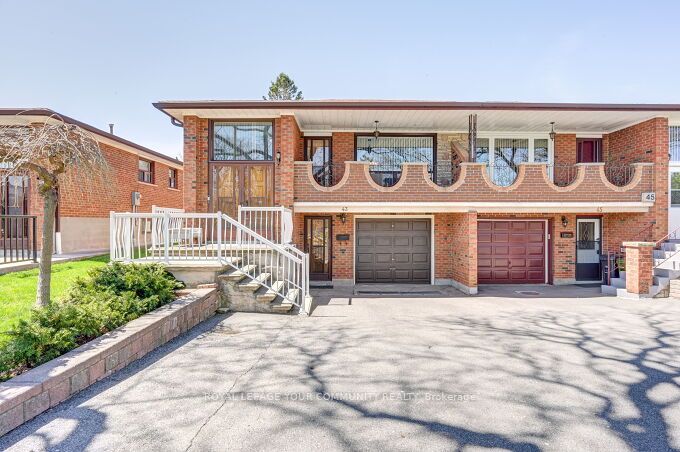$988,000
Available - For Sale
Listing ID: W8246400
43 Starview Dr , Toronto, M9M 1K7, Ontario
| Welcome to 43 Starview Dr. in the Desirable Humberlea Community. Beautifully maintained Raised Bungalow Semi-Detached On a Large Lot, On a very Quiet St., Extra Wide Driveway, Large Backyard with Large Garden Shed, Large upstairs Balcony. Includes a Spacious Finished Basement with a Separate Entrance, Large Open Concept Rec Rm & spacious Eat In 2nd Kitchen. Spacious 3 Bedroom home, Hardwood Floors, Potential for 4 Bedroom in Basement. *Perfect Home for Family or Investor! Close to all Amenities, Schools, Transit, Parks, Shopping, Highways & more! |
| Extras: Spectacular Family Home or Ideal for investment with Duplex Potential. Well Maintained. Inc. All Main & Bsmt Kitchen Appl, All Elf's, All Window Covers, Elec. Garage Remote, Shed, A/C, Humidifier, Washer, Dryer, Fireplace. Flexible Closing! |
| Price | $988,000 |
| Taxes: | $3365.00 |
| DOM | 10 |
| Occupancy by: | Owner |
| Address: | 43 Starview Dr , Toronto, M9M 1K7, Ontario |
| Lot Size: | 31.06 x 120.00 (Feet) |
| Acreage: | < .50 |
| Directions/Cross Streets: | Weston Rd/Sheppard Ave. W |
| Rooms: | 7 |
| Bedrooms: | 3 |
| Bedrooms +: | 1 |
| Kitchens: | 1 |
| Kitchens +: | 1 |
| Family Room: | Y |
| Basement: | Fin W/O |
| Property Type: | Semi-Detached |
| Style: | Bungalow-Raised |
| Exterior: | Brick, Stone |
| Garage Type: | Built-In |
| (Parking/)Drive: | Private |
| Drive Parking Spaces: | 3 |
| Pool: | None |
| Other Structures: | Garden Shed |
| Property Features: | Fenced Yard, Park, Public Transit, Rec Centre, School, School Bus Route |
| Fireplace/Stove: | Y |
| Heat Source: | Gas |
| Heat Type: | Forced Air |
| Central Air Conditioning: | Central Air |
| Laundry Level: | Lower |
| Sewers: | Sewers |
| Water: | Municipal |
$
%
Years
This calculator is for demonstration purposes only. Always consult a professional
financial advisor before making personal financial decisions.
| Although the information displayed is believed to be accurate, no warranties or representations are made of any kind. |
| ROYAL LEPAGE YOUR COMMUNITY REALTY |
|
|

Mehdi Moghareh Abed
Sales Representative
Dir:
647-937-8237
Bus:
905-731-2000
Fax:
905-886-7556
| Virtual Tour | Book Showing | Email a Friend |
Jump To:
At a Glance:
| Type: | Freehold - Semi-Detached |
| Area: | Toronto |
| Municipality: | Toronto |
| Neighbourhood: | Humberlea-Pelmo Park W5 |
| Style: | Bungalow-Raised |
| Lot Size: | 31.06 x 120.00(Feet) |
| Tax: | $3,365 |
| Beds: | 3+1 |
| Baths: | 2 |
| Fireplace: | Y |
| Pool: | None |
Locatin Map:
Payment Calculator:


























