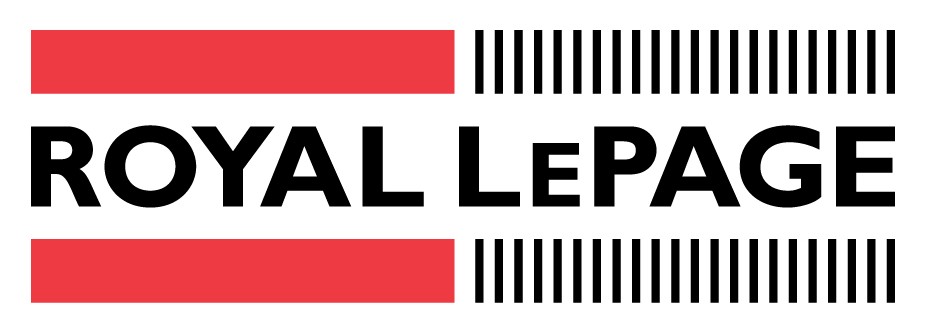$1,149,000
Available - For Sale
Listing ID: E8234610
38 Vipond Rd , Whitby, L1M 2P2, Ontario
| Welcome to 38 Vipond Rd, located in the family friendly community of Brooklin. This 4 bedroom, 3 washroom, double garage detached house checks a lot of boxes! Excellent open concept layout maximizesavailable space with approx. 2,200SQFT above grade and finished basement to offer over 3,000 SQFT ofliving space. The large kitchen with plenty of counter space and lots of cabinets, granite counter with breakfast island is one of the best features of the house connecting to a comfortable living room and walkout to patio. Large backyard on wide lot, spacious basement with large 150 screen and projector, is great for hosting family and friends or for your own quiet enjoyment.Conveniently located steps from school, community centre, coffee shoppes and pubs for small town vibes while being minutes away from large grocery stores, restaurants, banks, parks, trails and everything you need. Quick drive to Hwy 407 conveniently connecting you to other Hwys for easy commutes. |
| Extras: Existing stainless steel fridge, stove, dishwasher- as is. Hoodvent, Washer & Dryer, All Electrica lLight Fixtures and Window Coverings. Theatre Screen with Projector, Rainbird Sprinkler System. Hot water tank is owned. |
| Price | $1,149,000 |
| Taxes: | $6597.80 |
| DOM | 16 |
| Occupancy by: | Owner |
| Address: | 38 Vipond Rd , Whitby, L1M 2P2, Ontario |
| Lot Size: | 43.73 x 106.53 (Feet) |
| Directions/Cross Streets: | Vipond/Montgomery |
| Rooms: | 7 |
| Bedrooms: | 4 |
| Bedrooms +: | |
| Kitchens: | 1 |
| Family Room: | Y |
| Basement: | Finished |
| Property Type: | Detached |
| Style: | 2-Storey |
| Exterior: | Brick |
| Garage Type: | Detached |
| (Parking/)Drive: | Private |
| Drive Parking Spaces: | 2 |
| Pool: | None |
| Approximatly Square Footage: | 2000-2500 |
| Property Features: | Library, Place Of Worship, Public Transit, Rec Centre |
| Fireplace/Stove: | Y |
| Heat Source: | Gas |
| Heat Type: | Forced Air |
| Central Air Conditioning: | Central Air |
| Sewers: | Sewers |
| Water: | Municipal |
$
%
Years
This calculator is for demonstration purposes only. Always consult a professional
financial advisor before making personal financial decisions.
| Although the information displayed is believed to be accurate, no warranties or representations are made of any kind. |
| ROYAL LEPAGE YOUR COMMUNITY REALTY |
|
|

Mehdi Moghareh Abed
Sales Representative
Dir:
647-937-8237
Bus:
905-731-2000
Fax:
905-886-7556
| Virtual Tour | Book Showing | Email a Friend |
Jump To:
At a Glance:
| Type: | Freehold - Detached |
| Area: | Durham |
| Municipality: | Whitby |
| Neighbourhood: | Brooklin |
| Style: | 2-Storey |
| Lot Size: | 43.73 x 106.53(Feet) |
| Tax: | $6,597.8 |
| Beds: | 4 |
| Baths: | 3 |
| Fireplace: | Y |
| Pool: | None |
Locatin Map:
Payment Calculator:


























