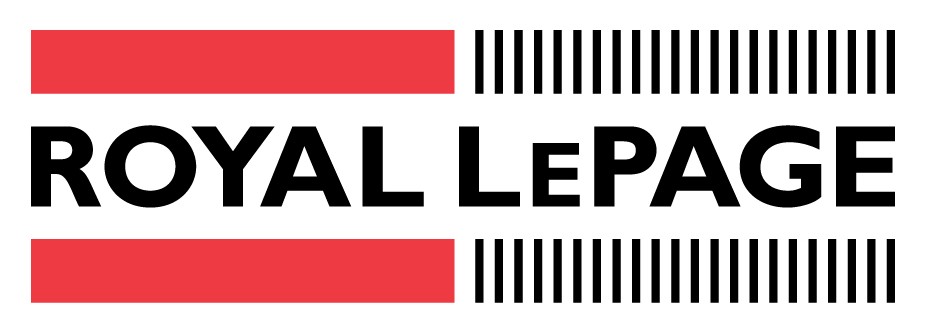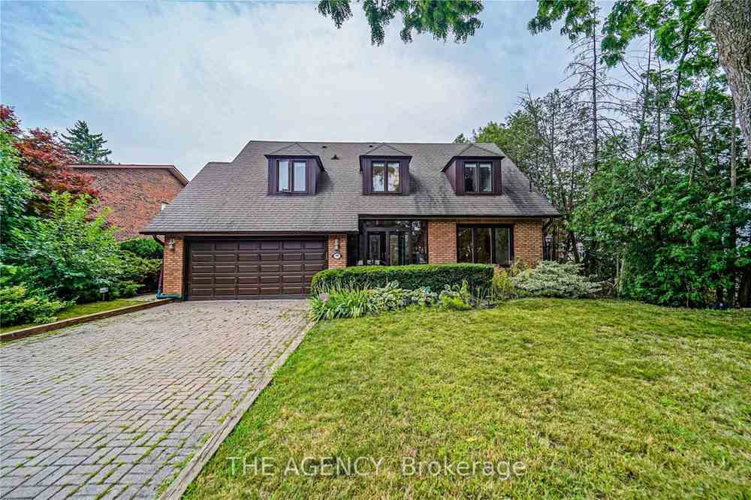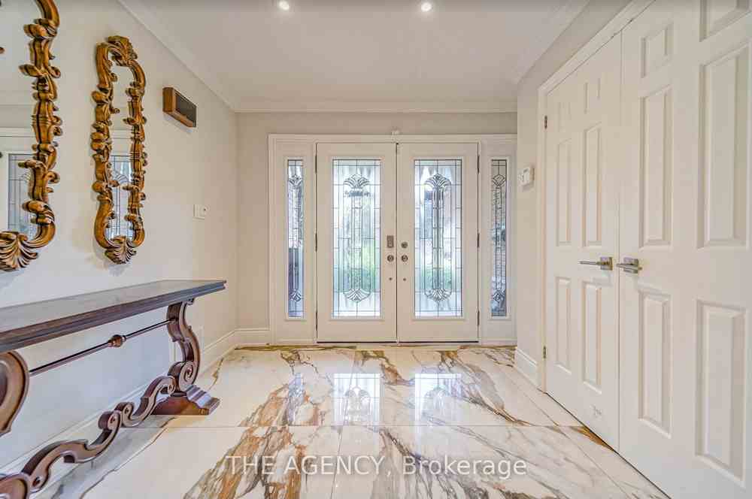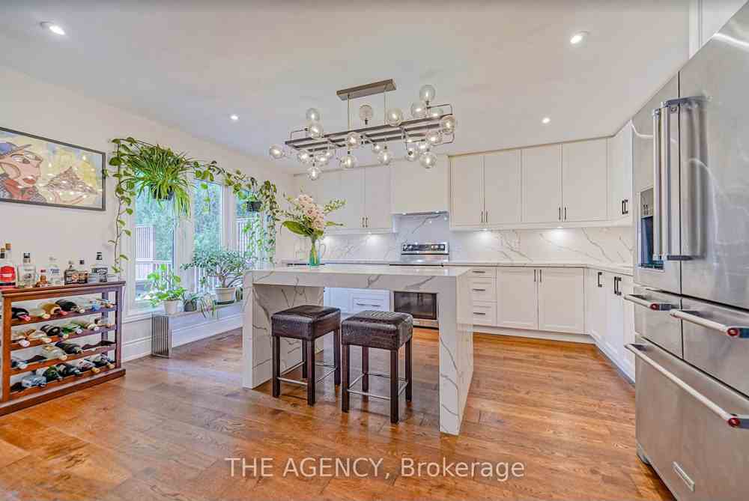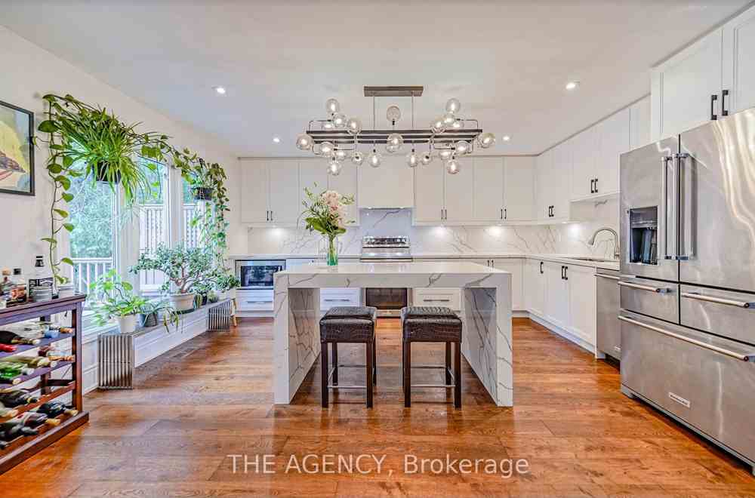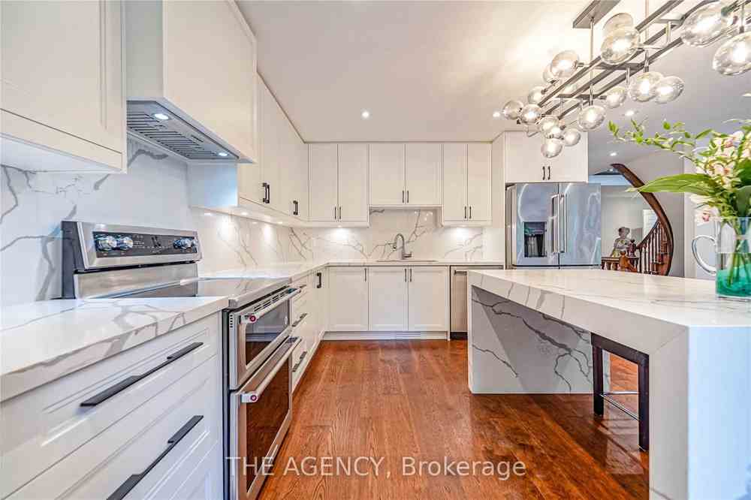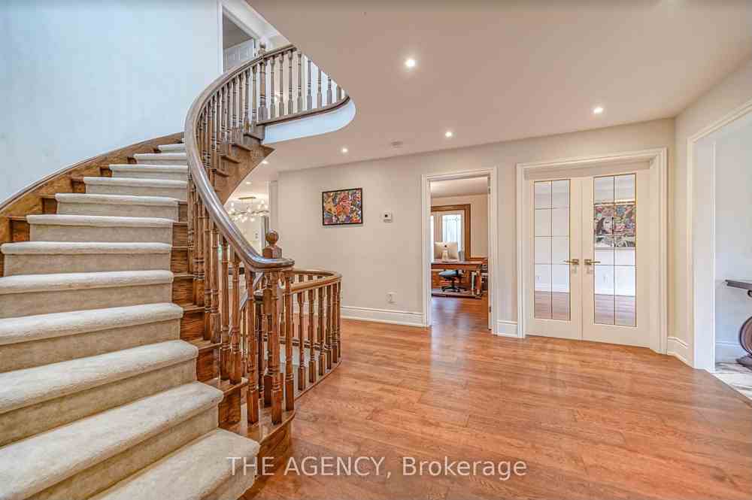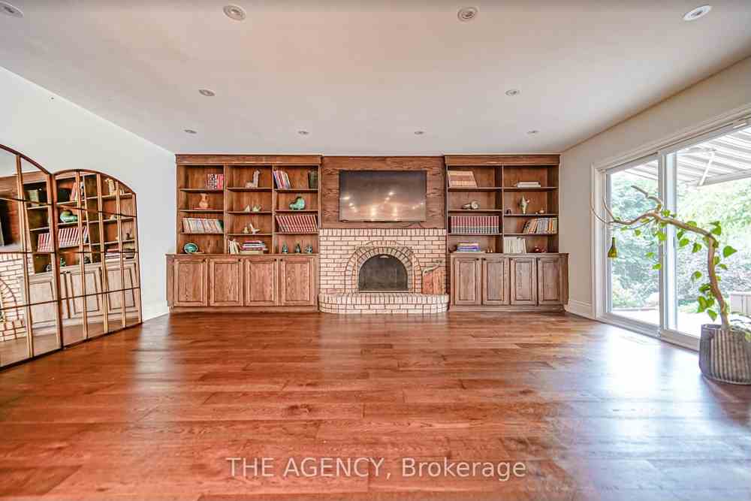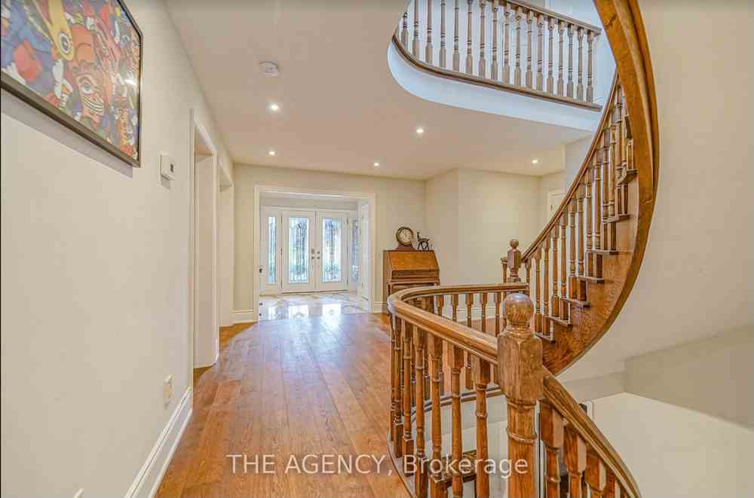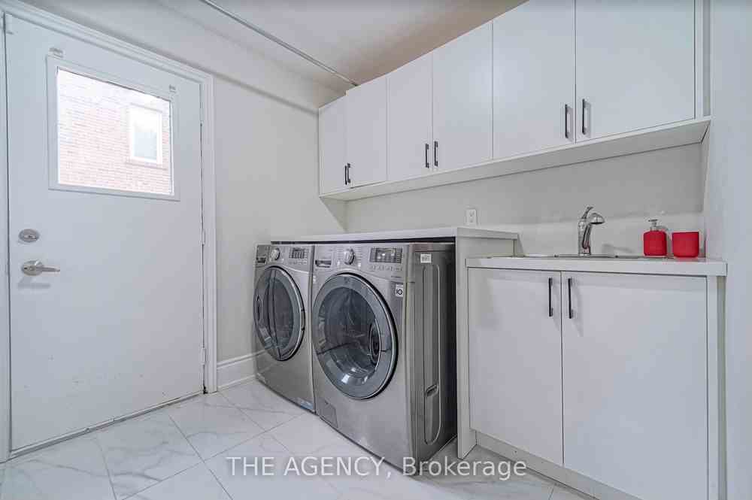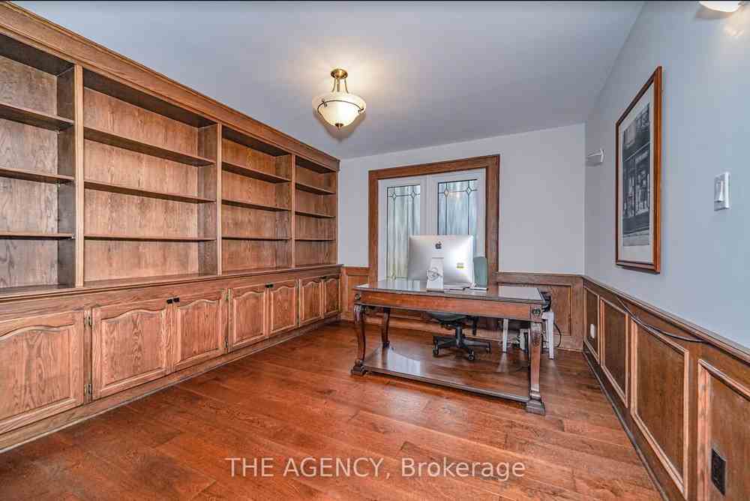$2,798,000
Available - For Sale
Listing ID: N8230774
16 Paul St , Markham, L3T 2H4, Ontario
| Welcome To 16 Paul St Nestled In Thornhill Village's picturesque historic surroundings, this home epitomizes family living at its finest. With 4+1 bedrooms, 5 bathrooms, and a double garage, there's abundant space for the entire family. Renovated to perfection, this stunning residence sits on a tranquil cul-de-sac street. Spanning over 3500 square feet, it boasts spacious common areas, a captivating circular staircase, and hardwood floors throughout. The heart of the home is the upgraded NEW chef's kitchen, ideal for culinary enthusiasts, complemented by a cozy gas fireplace and a deck overlooking the lush backyard. Work from home effortlessly in the inviting home office, complete with built-in wood bookcases. And for cherished family moments, the expansive games room awaits, featuring a billiard table. Experience the essence of family harmony and luxury in this remarkable Thornhill abode.Dont miss it out! |
| Extras: Cac,C/V,Closet Organizer,U/G Sprinkler,Elfs,Blinds, Microwave,B/I Dw, Stove, Fridge,D/W,Inst Hot, Grdn Swing,Outdoor Shed,B/I Bbq Gas Line. |
| Price | $2,798,000 |
| Taxes: | $10907.60 |
| Address: | 16 Paul St , Markham, L3T 2H4, Ontario |
| Lot Size: | 65.50 x 179.45 (Feet) |
| Directions/Cross Streets: | Yonge And John St |
| Rooms: | 9 |
| Rooms +: | 3 |
| Bedrooms: | 4 |
| Bedrooms +: | 1 |
| Kitchens: | 1 |
| Family Room: | Y |
| Basement: | Finished |
| Property Type: | Detached |
| Style: | 2-Storey |
| Exterior: | Brick |
| Garage Type: | Built-In |
| (Parking/)Drive: | Pvt Double |
| Drive Parking Spaces: | 4 |
| Pool: | None |
| Fireplace/Stove: | Y |
| Heat Source: | Gas |
| Heat Type: | Forced Air |
| Central Air Conditioning: | Central Air |
| Sewers: | Sewers |
| Water: | Municipal |
$
%
Years
This calculator is for demonstration purposes only. Always consult a professional
financial advisor before making personal financial decisions.
| Although the information displayed is believed to be accurate, no warranties or representations are made of any kind. |
| THE AGENCY |
|
|

Mehdi Moghareh Abed
Sales Representative
Dir:
647-937-8237
Bus:
905-731-2000
Fax:
905-886-7556
| Book Showing | Email a Friend |
Jump To:
At a Glance:
| Type: | Freehold - Detached |
| Area: | York |
| Municipality: | Markham |
| Neighbourhood: | Thornhill |
| Style: | 2-Storey |
| Lot Size: | 65.50 x 179.45(Feet) |
| Tax: | $10,907.6 |
| Beds: | 4+1 |
| Baths: | 5 |
| Fireplace: | Y |
| Pool: | None |
Locatin Map:
Payment Calculator:
