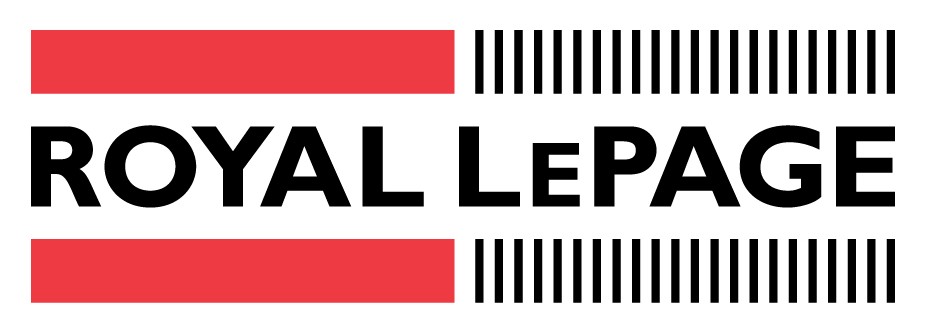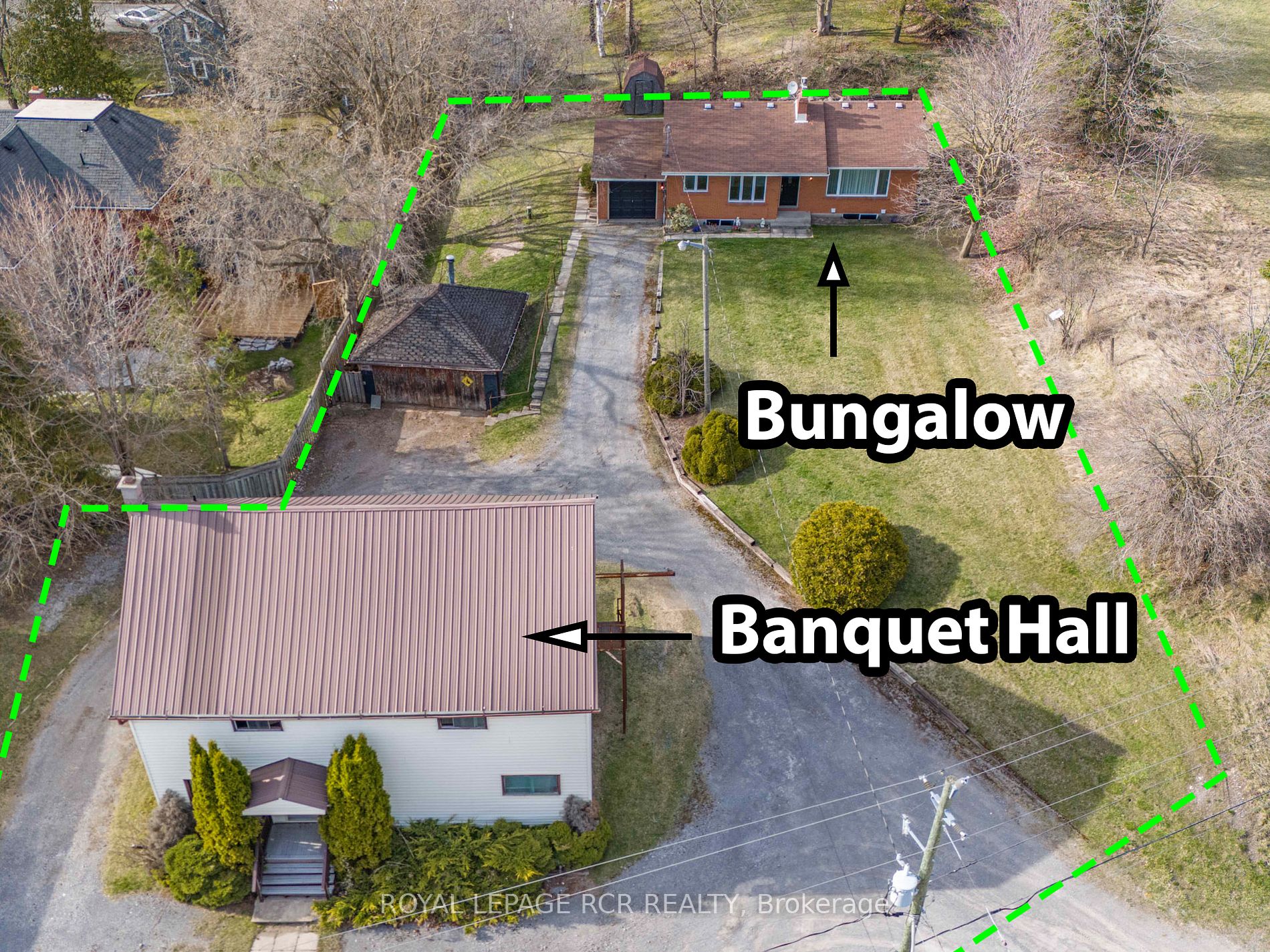$1,199,000
Available - For Sale
Listing ID: N8230354
304 Hwy 47 Rd , Uxbridge, L0C 1A0, Ontario
| FABULOUS OPPORTUNITY! BUNGALOW & ADDITIONAL BUILDING (PREVIOUSLY A BANQUET HALL) ON MAIN ROAD FRONT IN FAMOUS GOODWOOD. First time offered for sale and offering the perfect work from home opportunity! Located in the destination town of Goodwood and neighbor to the famous "Bob's Garage" from Schitt's Creek, this charming property features a private and well set back brick bungalow, detached garage and an additional building with 2400 finished square feet of possible home office or home business space. The building includes 4 bathrooms, huge great room, additional kitchen area, excellent road frontage, storage space in the loft, a hoist, and four entrances. The two bedroom Bungalow with attached garage is private and nicely nestled at the back of the property. It has been lovingly cared for and has been recently painted throughout with many newer and updated features. The basement offers potential with a roughed in bathroom, framing in place for finishes and large above grade windows. |
| Extras: Attached single car garage. |
| Price | $1,199,000 |
| Taxes: | $4875.97 |
| Address: | 304 Hwy 47 Rd , Uxbridge, L0C 1A0, Ontario |
| Lot Size: | 105.36 x 240.09 (Feet) |
| Acreage: | .50-1.99 |
| Directions/Cross Streets: | Concession 3 And Highway 47 |
| Rooms: | 5 |
| Rooms +: | 3 |
| Bedrooms: | 2 |
| Bedrooms +: | |
| Kitchens: | 2 |
| Family Room: | N |
| Basement: | Unfinished |
| Property Type: | Detached |
| Style: | Bungalow |
| Exterior: | Brick, Vinyl Siding |
| Garage Type: | Attached |
| (Parking/)Drive: | Circular |
| Drive Parking Spaces: | 20 |
| Pool: | None |
| Other Structures: | Drive Shed, Workshop |
| Property Features: | Place Of Wor, Public Transit, School Bus Route |
| Fireplace/Stove: | Y |
| Heat Source: | Gas |
| Heat Type: | Forced Air |
| Central Air Conditioning: | Central Air |
| Sewers: | Septic |
| Water: | Well |
| Water Supply Types: | Drilled Well |
| Utilities-Cable: | A |
| Utilities-Hydro: | Y |
| Utilities-Gas: | Y |
| Utilities-Telephone: | Y |
$
%
Years
This calculator is for demonstration purposes only. Always consult a professional
financial advisor before making personal financial decisions.
| Although the information displayed is believed to be accurate, no warranties or representations are made of any kind. |
| ROYAL LEPAGE RCR REALTY |
|
|

Mehdi Moghareh Abed
Sales Representative
Dir:
647-937-8237
Bus:
905-731-2000
Fax:
905-886-7556
| Virtual Tour | Book Showing | Email a Friend |
Jump To:
At a Glance:
| Type: | Freehold - Detached |
| Area: | Durham |
| Municipality: | Uxbridge |
| Neighbourhood: | Rural Uxbridge |
| Style: | Bungalow |
| Lot Size: | 105.36 x 240.09(Feet) |
| Tax: | $4,875.97 |
| Beds: | 2 |
| Baths: | 5 |
| Fireplace: | Y |
| Pool: | None |
Locatin Map:
Payment Calculator:


























