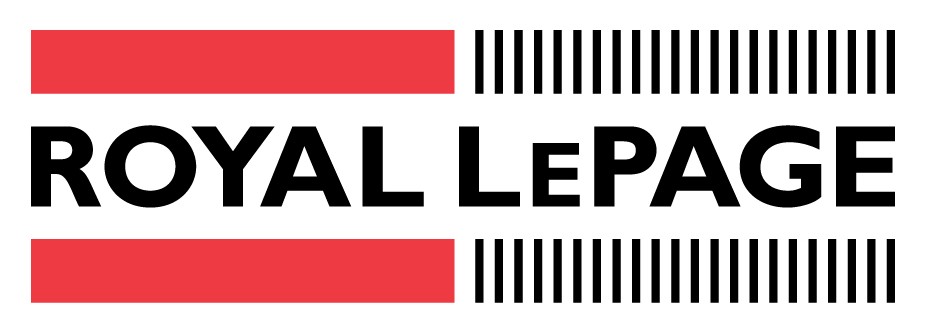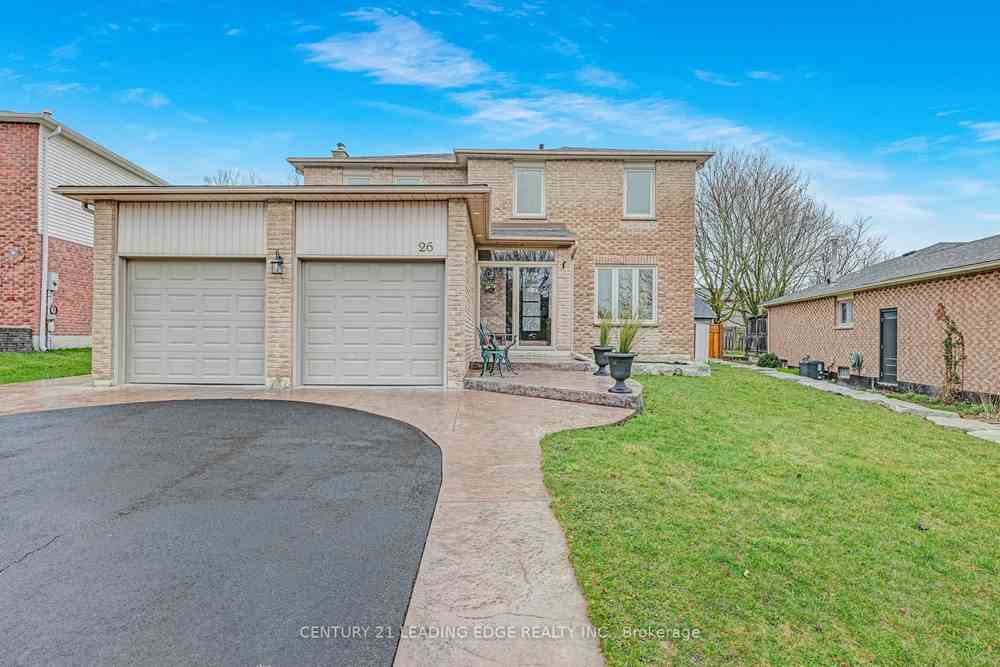$1,439,900
Available - For Sale
Listing ID: N8229414
26 Rosebank Blvd , East Gwillimbury, L9N 1C8, Ontario
| Come and discover this wonderful family home. With stunning upgrades this house is completely move in ready for you to settle in & enjoy! It features: a fully upgraded kitchen with breakfast area, quartz counter with waterfall edge, stainless appliances, & real wood cabinets; hardwood on the main level including the living/dining combination & fully separate & spacious family room. Upstairs there are three generous bedrooms all renovated & offering closet organizers & a master suite with a walk in closet & ensuite bathroom. Now let's talk about the outdoor space! The yard features a two great entertaining areas with composite decking & an amazing 20'x40' inground pool! Finally, you're not going to want to miss this garage - you have to see it! Book a showing today because there is even more this home offers that we can't fit here! |
| Extras: Full finished basement with bathroom and kitchenette -ready to be an in-law suite. Gas hook up for BBQ, Heated Pool, irrigation system in front yard and more! |
| Price | $1,439,900 |
| Taxes: | $4589.49 |
| Address: | 26 Rosebank Blvd , East Gwillimbury, L9N 1C8, Ontario |
| Lot Size: | 50.73 x 121.60 (Feet) |
| Directions/Cross Streets: | Mt. Albert Rd & Colony Trail Blvd. |
| Rooms: | 9 |
| Rooms +: | 2 |
| Bedrooms: | 4 |
| Bedrooms +: | 1 |
| Kitchens: | 1 |
| Kitchens +: | 1 |
| Family Room: | Y |
| Basement: | Finished |
| Approximatly Age: | 31-50 |
| Property Type: | Detached |
| Style: | 2-Storey |
| Exterior: | Brick |
| Garage Type: | Attached |
| (Parking/)Drive: | Pvt Double |
| Drive Parking Spaces: | 4 |
| Pool: | Inground |
| Approximatly Age: | 31-50 |
| Fireplace/Stove: | Y |
| Heat Source: | Gas |
| Heat Type: | Forced Air |
| Central Air Conditioning: | Central Air |
| Laundry Level: | Main |
| Sewers: | Sewers |
| Water: | Municipal |
$
%
Years
This calculator is for demonstration purposes only. Always consult a professional
financial advisor before making personal financial decisions.
| Although the information displayed is believed to be accurate, no warranties or representations are made of any kind. |
| CENTURY 21 LEADING EDGE REALTY INC. |
|
|

Mehdi Moghareh Abed
Sales Representative
Dir:
647-937-8237
Bus:
905-731-2000
Fax:
905-886-7556
| Book Showing | Email a Friend |
Jump To:
At a Glance:
| Type: | Freehold - Detached |
| Area: | York |
| Municipality: | East Gwillimbury |
| Neighbourhood: | Holland Landing |
| Style: | 2-Storey |
| Lot Size: | 50.73 x 121.60(Feet) |
| Approximate Age: | 31-50 |
| Tax: | $4,589.49 |
| Beds: | 4+1 |
| Baths: | 4 |
| Fireplace: | Y |
| Pool: | Inground |
Locatin Map:
Payment Calculator:


























