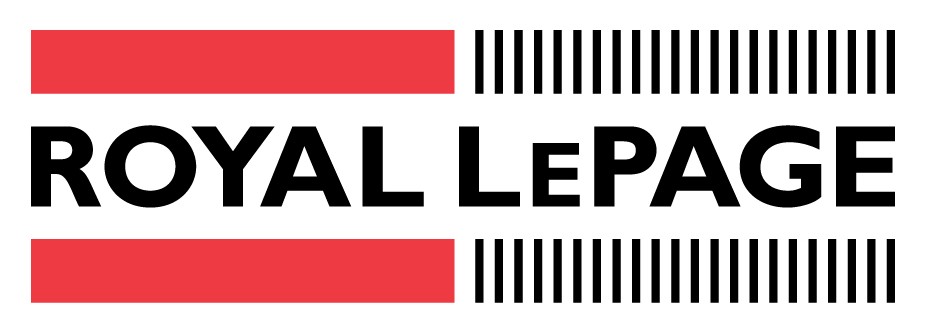$620,000
Available - For Sale
Listing ID: C8231350
44 Gerrard St West , Unit 1503, Toronto, M5G 2K2, Ontario
| Very Large & Bright 1+1 Bdrm With Unobstructed View in the heart of downtown, Den/Solarium Big Enough To Be Used As A 2nd Bdrm. Oversized Primary Bdrm Away From Living Area. Well Appointed Space, Open Concept Liv/Din room, Kitchen With A Window. Amazing Open View To A Park With Skating Ring. Walk score of 98! Indoor Path Access. Steps to Hospitals, Financial District, Eaton Centre, Theatre, UofT/Ryerson ,Subway Stations, Provincial Offices |
| Extras: Outstanding Facilities: 2 Patio Roof Gardens & Roof Top BBQ, Indoor Pool, Jogging Track, Gym, Library, Party Room, Roof Top, 24 Hr Gatehouse Security. Maintenance Fees Include All Utilities + Crave Tv. |
| Price | $620,000 |
| Taxes: | $2362.00 |
| Maintenance Fee: | 778.91 |
| Occupancy by: | Vacant |
| Address: | 44 Gerrard St West , Unit 1503, Toronto, M5G 2K2, Ontario |
| Province/State: | Ontario |
| Property Management | Del Property Management |
| Condo Corporation No | MTCC |
| Level | 14 |
| Unit No | 3 |
| Directions/Cross Streets: | Bay/ Gerrard St W |
| Rooms: | 5 |
| Bedrooms: | 1 |
| Bedrooms +: | 1 |
| Kitchens: | 1 |
| Family Room: | N |
| Basement: | None |
| Property Type: | Condo Apt |
| Style: | Apartment |
| Exterior: | Concrete |
| Garage Type: | Underground |
| Garage(/Parking)Space: | 0.00 |
| Drive Parking Spaces: | 0 |
| Park #1 | |
| Parking Type: | None |
| Exposure: | N |
| Balcony: | None |
| Locker: | Owned |
| Pet Permited: | Restrict |
| Approximatly Square Footage: | 700-799 |
| Building Amenities: | Concierge, Gym, Indoor Pool, Sauna |
| Property Features: | Hospital, Park, Public Transit, Rec Centre |
| Maintenance: | 778.91 |
| CAC Included: | Y |
| Hydro Included: | Y |
| Water Included: | Y |
| Cabel TV Included: | Y |
| Common Elements Included: | Y |
| Heat Included: | Y |
| Building Insurance Included: | Y |
| Fireplace/Stove: | N |
| Heat Source: | Gas |
| Heat Type: | Forced Air |
| Central Air Conditioning: | Central Air |
$
%
Years
This calculator is for demonstration purposes only. Always consult a professional
financial advisor before making personal financial decisions.
| Although the information displayed is believed to be accurate, no warranties or representations are made of any kind. |
| ROYAL LEPAGE YOUR COMMUNITY REALTY |
|
|

Mehdi Moghareh Abed
Sales Representative
Dir:
647-937-8237
Bus:
905-731-2000
Fax:
905-886-7556
| Book Showing | Email a Friend |
Jump To:
At a Glance:
| Type: | Condo - Condo Apt |
| Area: | Toronto |
| Municipality: | Toronto |
| Neighbourhood: | Bay Street Corridor |
| Style: | Apartment |
| Tax: | $2,362 |
| Maintenance Fee: | $778.91 |
| Beds: | 1+1 |
| Baths: | 1 |
| Fireplace: | N |
Locatin Map:
Payment Calculator:






















