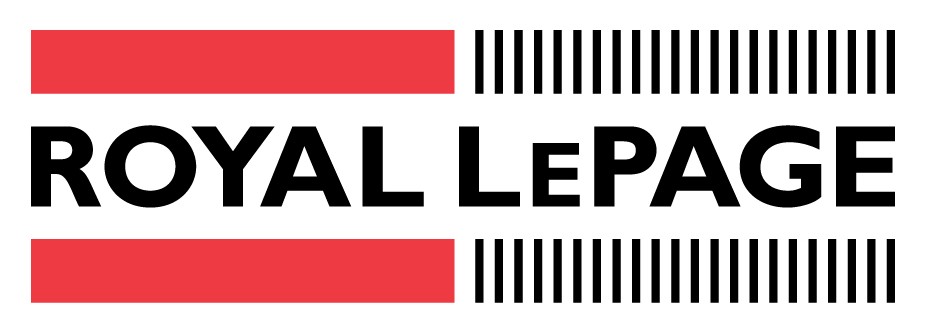$1,188,000
Available - For Sale
Listing ID: X8134476
9175 White Oak Ave , Niagara Falls, L2G 0G7, Ontario
| Welcome to this stunning home in Chippawa! This 3100+ sqft house sits on a large corner lot in a newly developed neighbourhood. It features a double door entry, office on the main floor, formal living & dining rms which are luxuriously defined by decorative columns! A separate family rm with a fireplace & lots of large windows to let in natural light. The oversized kitchen features NEW stainless steel appliances (excluding the DW, <10 yrs old), & NEW quartz countertops! The island in the middle offers more counter space & storage! Large enough to put a table in for those casual meals with a walk-out to the oversized backyard! The upstairs features a massive master bdrm with TWO walk-in closets, & a luxurious 5pc ensuite bath, complete with a soaker tub with decorative columns, a separate shower, a separate toilet room, & his/her vanities! The 2nd bdm also features its own ensuite bath, a walk-in closet, & a balcony! 2 other good size bdrms share a Jack n' Jill bathroom. |
| Extras: This bright home features 9ft ceilings, NEW hardwood floors throughout! And NEW fresh white paint to match any decorative palette! R/I for Central Vac. Location is perfect with close proximity to the Falls and amenities and highways. |
| Price | $1,188,000 |
| Taxes: | $7807.00 |
| DOM | 10 |
| Occupancy by: | Vacant |
| Address: | 9175 White Oak Ave , Niagara Falls, L2G 0G7, Ontario |
| Acreage: | < .50 |
| Directions/Cross Streets: | Sodom Road/Mann Street |
| Rooms: | 10 |
| Bedrooms: | 4 |
| Bedrooms +: | |
| Kitchens: | 1 |
| Family Room: | Y |
| Basement: | Full, Unfinished |
| Approximatly Age: | 6-15 |
| Property Type: | Detached |
| Style: | 2-Storey |
| Exterior: | Alum Siding, Brick |
| Garage Type: | Attached |
| (Parking/)Drive: | Private |
| Drive Parking Spaces: | 2 |
| Pool: | None |
| Approximatly Age: | 6-15 |
| Approximatly Square Footage: | 3000-3500 |
| Property Features: | Fenced Yard, Golf, Park, River/Stream, School |
| Fireplace/Stove: | Y |
| Heat Source: | Gas |
| Heat Type: | Forced Air |
| Central Air Conditioning: | None |
| Central Vac: | N |
| Laundry Level: | Main |
| Elevator Lift: | N |
| Sewers: | Sewers |
| Water: | Municipal |
$
%
Years
This calculator is for demonstration purposes only. Always consult a professional
financial advisor before making personal financial decisions.
| Although the information displayed is believed to be accurate, no warranties or representations are made of any kind. |
| ROYAL LEPAGE YOUR COMMUNITY REALTY |
|
|

Mehdi Moghareh Abed
Sales Representative
Dir:
647-937-8237
Bus:
905-731-2000
Fax:
905-886-7556
| Virtual Tour | Book Showing | Email a Friend |
Jump To:
At a Glance:
| Type: | Freehold - Detached |
| Area: | Niagara |
| Municipality: | Niagara Falls |
| Style: | 2-Storey |
| Approximate Age: | 6-15 |
| Tax: | $7,807 |
| Beds: | 4 |
| Baths: | 4 |
| Fireplace: | Y |
| Pool: | None |
Locatin Map:
Payment Calculator:


























