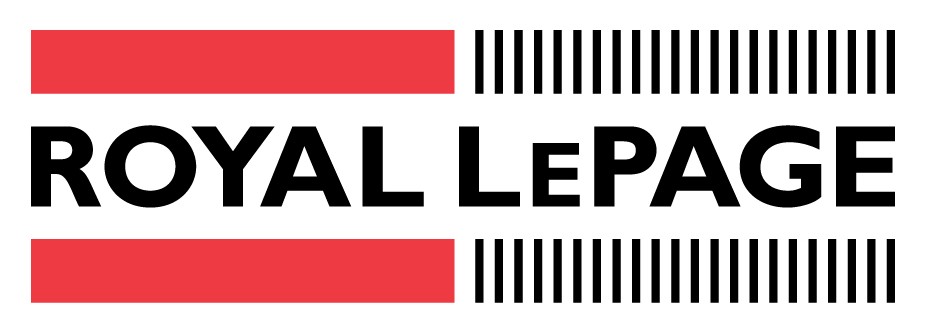$1,499,000
Available - For Sale
Listing ID: N8104744
14 Long Stan , Whitchurch-Stouffville, L4A 1P5, Ontario
| Welcome to Ballantrae Golf & Country Club - Featuring the Majestic Augusta Model with 1910 sq ft Overlooking the 17th Hole! Enter to 11' Ceilings and a Wonderful View! Open Concept Dining & Living Rooms. Large Renovated Kitchen with Seating Area or Room for a Table or Island. Primary Bath has also been Renovated. Crown Mouldings, Striking Wood Surrounds in Living Room and Den. Custom Built-in Fireplace in Living Room and Custom Wood Panelling & Shelving in Den - your own Butler Cabin from Augusta National! Too many Features to mention: Hardwood, California Shutters, Fluidrock Overlay on Front Entrance and Rear Patio, Gas BBQ Hook-up, Driveway Re-levelled, Garage has Cabinetry & an Overhead Heating Unit, Shelving in Lower Level, Roof (2016), Furnace & Central Air (2019), Appliances(2021). Rec Centre includes Large Salt Water Indoor Pool, Hot Tub, Gym, Sauna, Tennis, Bocce, Billiards, Banquet Rooms. Monthly Maintenance includes : Grass Cutting, Garden Edging, Sprinkler System, Snow Shoveling and use of Rec Centre. Steps to Golf and Clubhouse. Quiet and Friendly Street - A Beautiful Place to Live! |
| Extras: All Electric Light Fixtures, All Window Coverings, Fridge, Stove, Built-In Dishwasher, Microwave, Washer & Dryer. BBQ Gas Hook up. Freezer and Pool Table in Lower Level available. |
| Price | $1,499,000 |
| Taxes: | $5813.20 |
| DOM | 59 |
| Occupancy by: | Owner |
| Address: | 14 Long Stan , Whitchurch-Stouffville, L4A 1P5, Ontario |
| Lot Size: | 50.00 x 115.39 (Feet) |
| Directions/Cross Streets: | Hwy 48 & Aurora Rd |
| Rooms: | 7 |
| Bedrooms: | 2 |
| Bedrooms +: | |
| Kitchens: | 1 |
| Family Room: | N |
| Basement: | Unfinished |
| Approximatly Age: | 16-30 |
| Property Type: | Detached |
| Style: | Bungalow |
| Exterior: | Brick |
| Garage Type: | Attached |
| (Parking/)Drive: | Private |
| Drive Parking Spaces: | 2 |
| Pool: | None |
| Approximatly Age: | 16-30 |
| Approximatly Square Footage: | 1500-2000 |
| Property Features: | Golf, Grnbelt/Conserv, Rec Centre |
| Fireplace/Stove: | Y |
| Heat Source: | Gas |
| Heat Type: | Forced Air |
| Central Air Conditioning: | Central Air |
| Laundry Level: | Main |
| Elevator Lift: | N |
| Sewers: | Sewers |
| Water: | Municipal |
$
%
Years
This calculator is for demonstration purposes only. Always consult a professional
financial advisor before making personal financial decisions.
| Although the information displayed is believed to be accurate, no warranties or representations are made of any kind. |
| ROYAL LEPAGE YOUR COMMUNITY REALTY |
|
|

Mehdi Moghareh Abed
Sales Representative
Dir:
647-937-8237
Bus:
905-731-2000
Fax:
905-886-7556
| Virtual Tour | Book Showing | Email a Friend |
Jump To:
At a Glance:
| Type: | Freehold - Detached |
| Area: | York |
| Municipality: | Whitchurch-Stouffville |
| Neighbourhood: | Ballantrae |
| Style: | Bungalow |
| Lot Size: | 50.00 x 115.39(Feet) |
| Approximate Age: | 16-30 |
| Tax: | $5,813.2 |
| Beds: | 2 |
| Baths: | 2 |
| Fireplace: | Y |
| Pool: | None |
Locatin Map:
Payment Calculator:


























