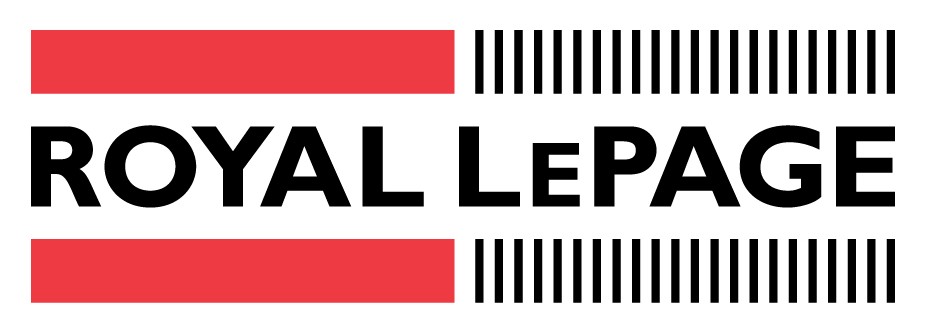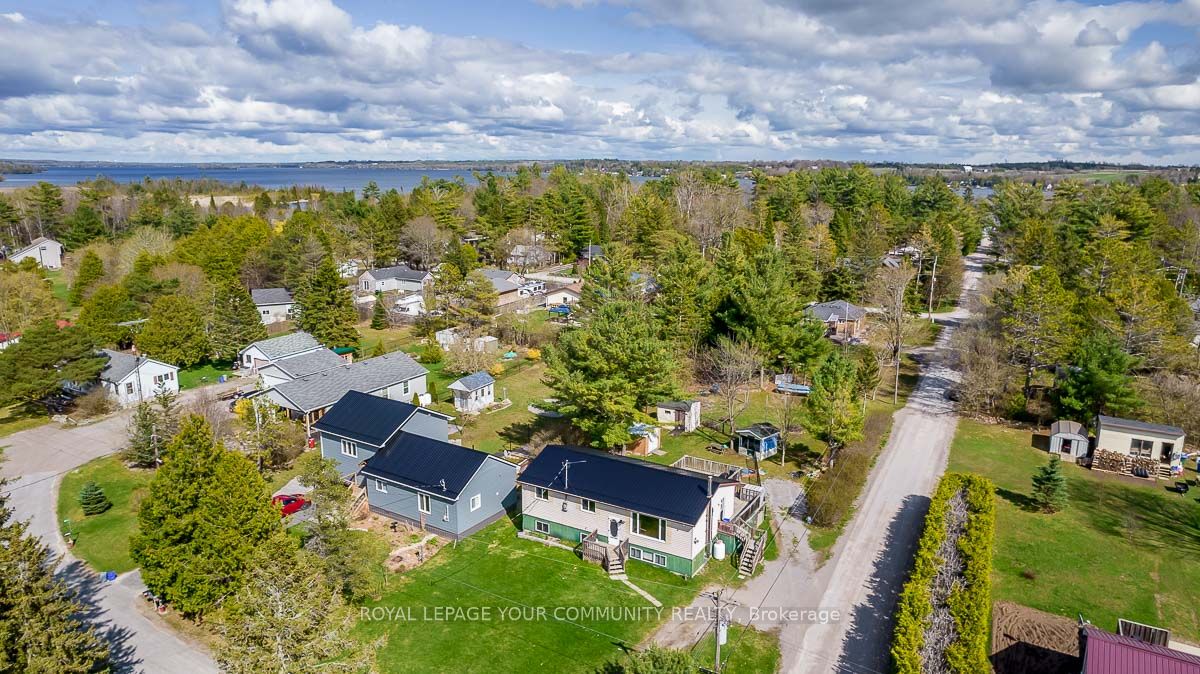$565,000
Available - For Sale
Listing ID: X8088146
24 Oakwood Dr , Kawartha Lakes, K0M 1N0, Ontario
| Welcome To This Wonderful 3+1 Bedroom 2 Bathroom Family Home Situated In The Lakeside Community Of Hickory Beach! Situated On A Huge Lot, With Fenced Area In The Backyard Great For Pets! This Open Concept Home, Has A Fabulous Layout For Entertaining, With Walkout To Large Deck From The Dinning Room! Ensuite Laundry From Primary Walks Through To The Main Floor Family Bath! Enjoy Your Massive Rec Room In The Basement With Huge Above Grade Windows! Walk Out From Basement, Metal Roof, Steps From Beach Access And Parkette! A Secluded Family Friendly Community Just Minutes From Downtown Fenelon Falls With Access To All Amenities! |
| Extras: Fridge, Stove, Dishwasher (As Is), Washer, Dryer, 2 (TWO) Propane Fireplaces, Wall Air Condition Unit |
| Price | $565,000 |
| Taxes: | $2348.32 |
| Assessment Year: | 2023 |
| DOM | 10 |
| Occupancy by: | Owner |
| Address: | 24 Oakwood Dr , Kawartha Lakes, K0M 1N0, Ontario |
| Lot Size: | 72.20 x 200.00 (Feet) |
| Directions/Cross Streets: | Oakwood / Pleasant View Drive |
| Rooms: | 6 |
| Rooms +: | 5 |
| Bedrooms: | 3 |
| Bedrooms +: | 1 |
| Kitchens: | 1 |
| Family Room: | N |
| Basement: | Full, Sep Entrance |
| Property Type: | Detached |
| Style: | Bungalow-Raised |
| Exterior: | Vinyl Siding, Wood |
| Garage Type: | None |
| (Parking/)Drive: | Private |
| Drive Parking Spaces: | 4 |
| Pool: | None |
| Approximatly Square Footage: | 700-1100 |
| Property Features: | Beach, Lake Access, Park |
| Fireplace/Stove: | N |
| Heat Source: | Propane |
| Heat Type: | Other |
| Central Air Conditioning: | Wall Unit |
| Laundry Level: | Main |
| Sewers: | Septic |
| Water: | Well |
| Water Supply Types: | Drilled Well |
$
%
Years
This calculator is for demonstration purposes only. Always consult a professional
financial advisor before making personal financial decisions.
| Although the information displayed is believed to be accurate, no warranties or representations are made of any kind. |
| ROYAL LEPAGE YOUR COMMUNITY REALTY |
|
|

Mehdi Moghareh Abed
Sales Representative
Dir:
647-937-8237
Bus:
905-731-2000
Fax:
905-886-7556
| Virtual Tour | Book Showing | Email a Friend |
Jump To:
At a Glance:
| Type: | Freehold - Detached |
| Area: | Kawartha Lakes |
| Municipality: | Kawartha Lakes |
| Neighbourhood: | Fenelon Falls |
| Style: | Bungalow-Raised |
| Lot Size: | 72.20 x 200.00(Feet) |
| Tax: | $2,348.32 |
| Beds: | 3+1 |
| Baths: | 2 |
| Fireplace: | N |
| Pool: | None |
Locatin Map:
Payment Calculator:

















































