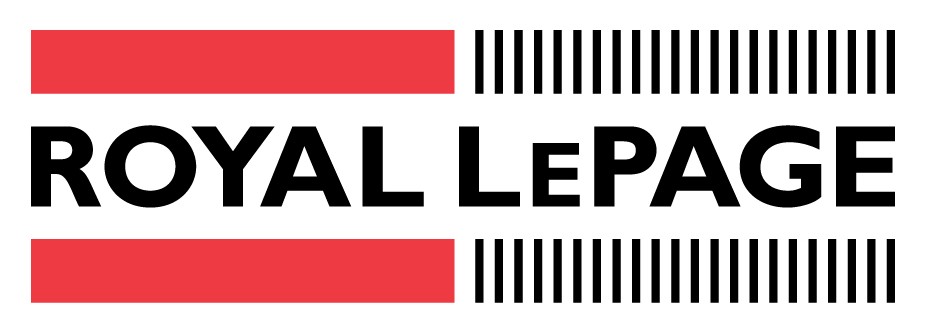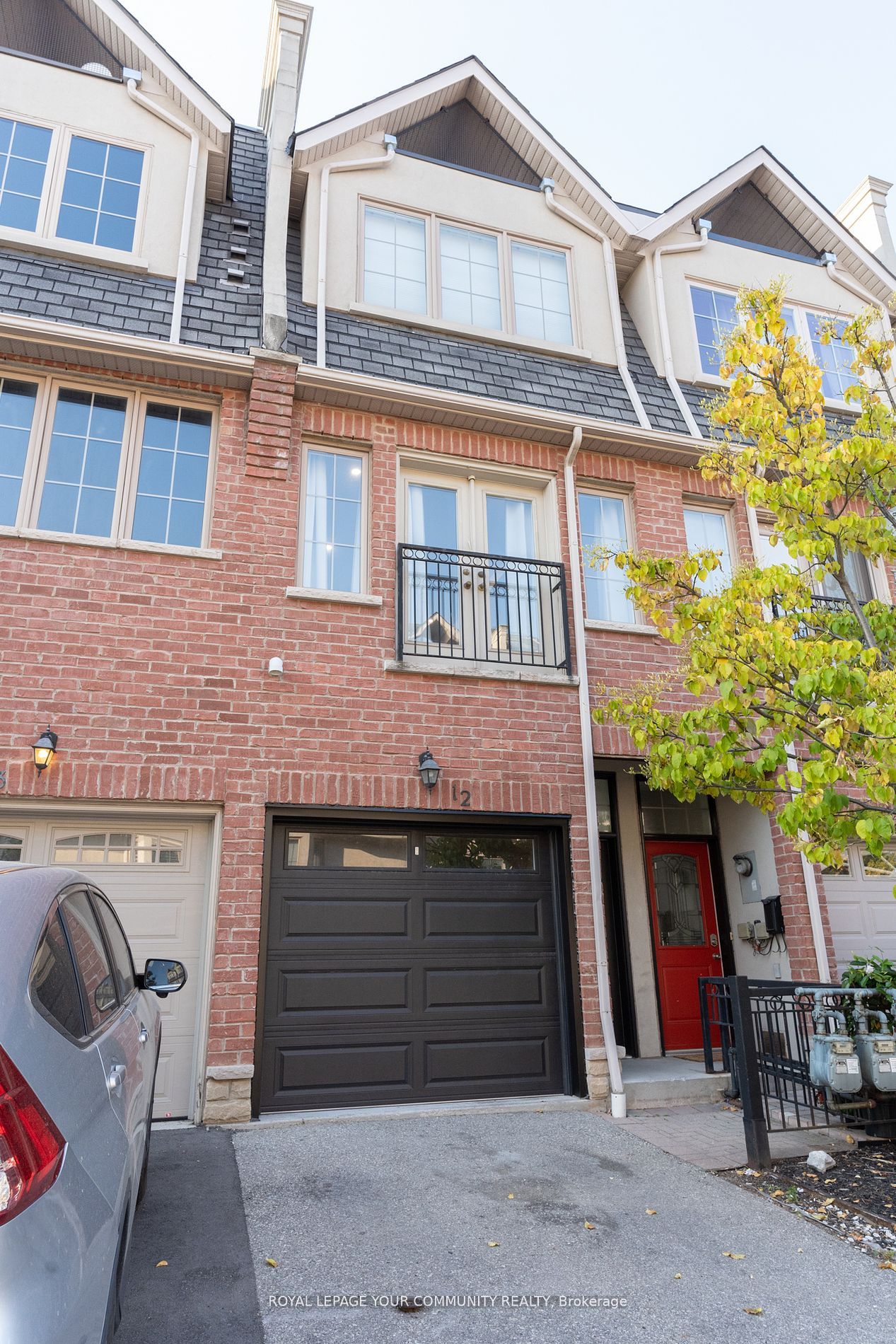$1,399,000
Available - For Sale
Listing ID: W8019174
96 Nelson St , Unit 12, Oakville, L6L 3H8, Ontario
| Welcome to 12-96 Nelson Street in the heart of Bronte Village! This Well Appointed Executive Live/Work Townhome Has Been Recently Renovated With Stunning Finishes Throughout! Stunning Roof Top Double Terrace with Gorgeous Views of Bronte Village & Steps From the Lake, Parks, Shops & Restaurants. Incredible Opportunity for Live/Work End Users, Or Turn Key Dual Income Producing Property that is Mixed Commercial-Residential Right on Lakeshore in Oakville! |
| Extras: Residential Townhouse with Commercial Retail Storefront. Monthly POTL fee of $171.84 |
| Price | $1,399,000 |
| Taxes: | $8001.20 |
| DOM | 53 |
| Occupancy by: | Owner |
| Address: | 96 Nelson St , Unit 12, Oakville, L6L 3H8, Ontario |
| Apt/Unit: | 12 |
| Lot Size: | 13.00 x 78.00 (Feet) |
| Directions/Cross Streets: | Lakeshore/Bronte |
| Rooms: | 5 |
| Rooms +: | 2 |
| Bedrooms: | 2 |
| Bedrooms +: | |
| Kitchens: | 1 |
| Family Room: | Y |
| Basement: | Finished |
| Property Type: | Att/Row/Twnhouse |
| Style: | 3-Storey |
| Exterior: | Brick, Stucco/Plaster |
| Garage Type: | Built-In |
| (Parking/)Drive: | Available |
| Drive Parking Spaces: | 1 |
| Pool: | None |
| Approximatly Square Footage: | 2000-2500 |
| Property Features: | Hospital, Lake/Pond, Marina, Public Transit, School, School Bus Route |
| Fireplace/Stove: | N |
| Heat Source: | Gas |
| Heat Type: | Forced Air |
| Central Air Conditioning: | Central Air |
| Laundry Level: | Upper |
| Sewers: | Sewers |
| Water: | Municipal |
$
%
Years
This calculator is for demonstration purposes only. Always consult a professional
financial advisor before making personal financial decisions.
| Although the information displayed is believed to be accurate, no warranties or representations are made of any kind. |
| ROYAL LEPAGE YOUR COMMUNITY REALTY |
|
|

Mehdi Moghareh Abed
Sales Representative
Dir:
647-937-8237
Bus:
905-731-2000
Fax:
905-886-7556
| Virtual Tour | Book Showing | Email a Friend |
Jump To:
At a Glance:
| Type: | Freehold - Att/Row/Twnhouse |
| Area: | Halton |
| Municipality: | Oakville |
| Neighbourhood: | Bronte West |
| Style: | 3-Storey |
| Lot Size: | 13.00 x 78.00(Feet) |
| Tax: | $8,001.2 |
| Beds: | 2 |
| Baths: | 5 |
| Fireplace: | N |
| Pool: | None |
Locatin Map:
Payment Calculator:


























