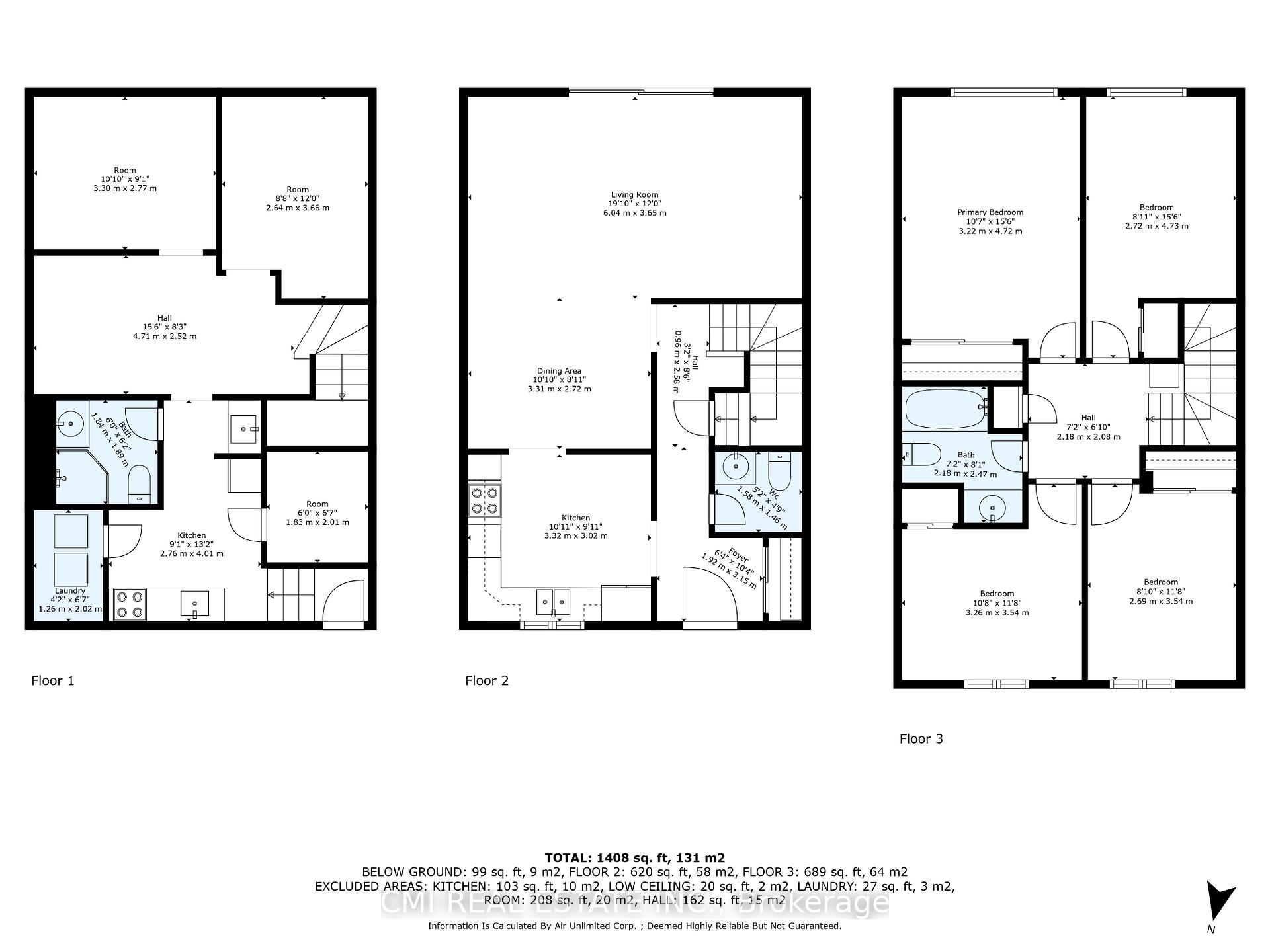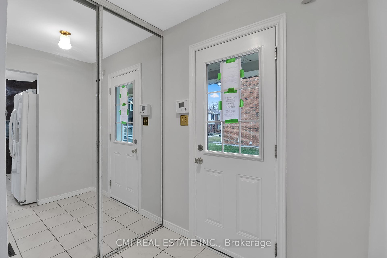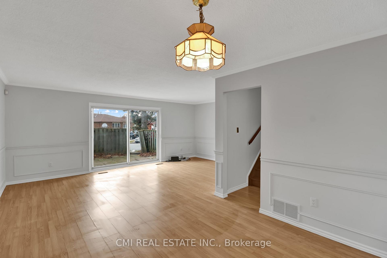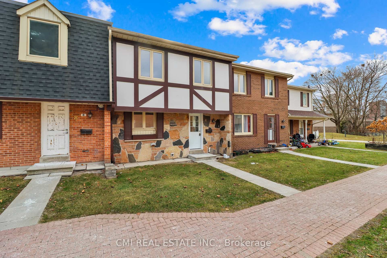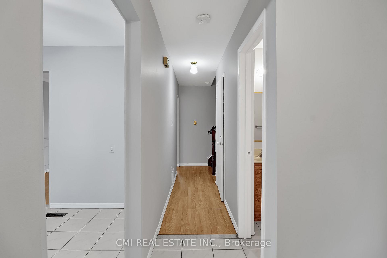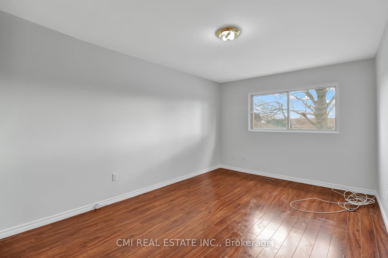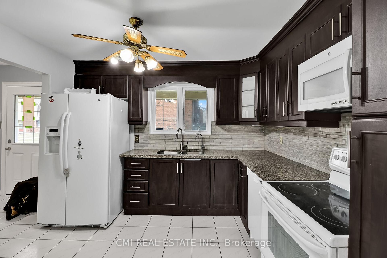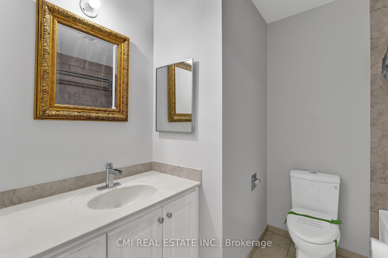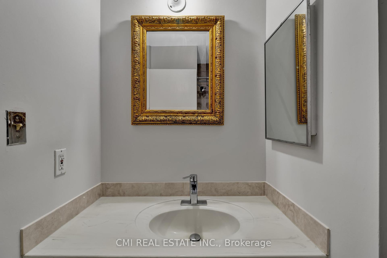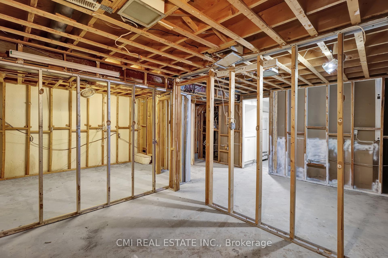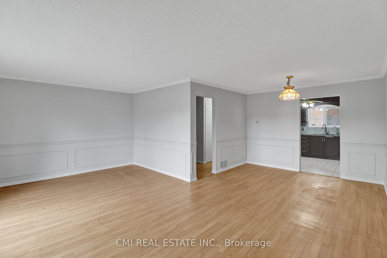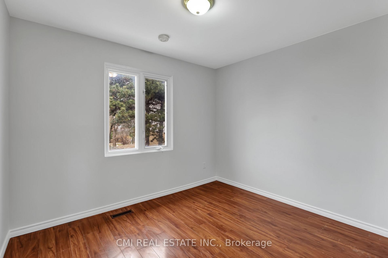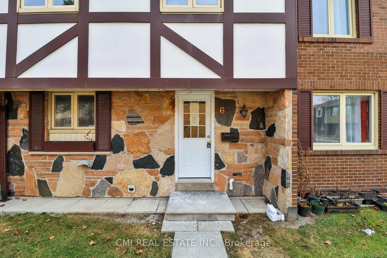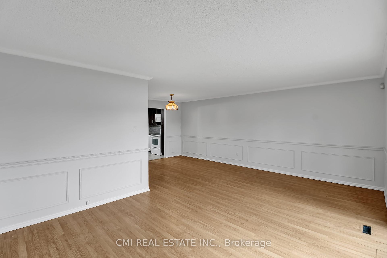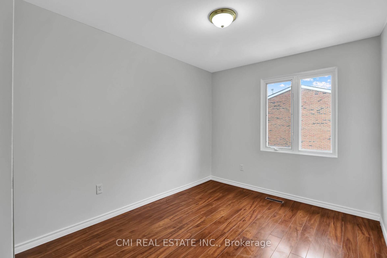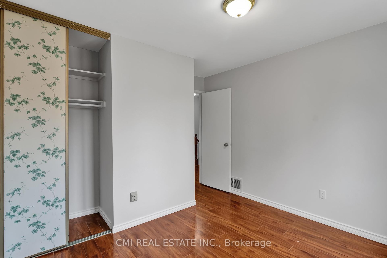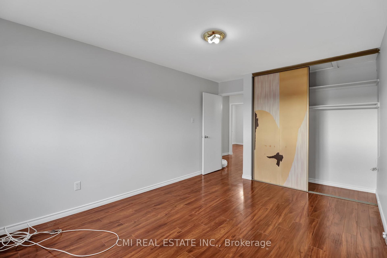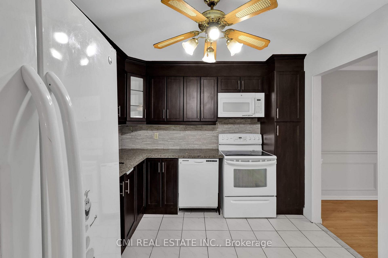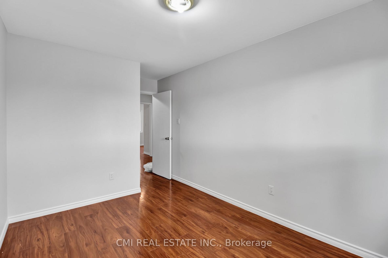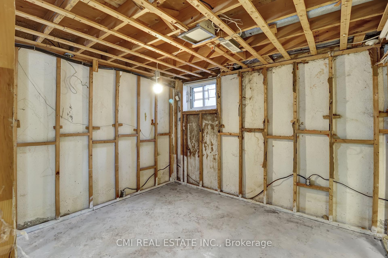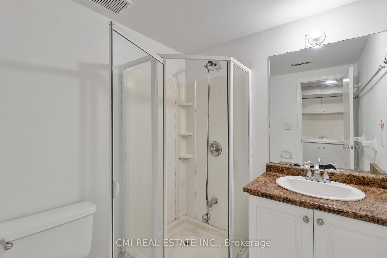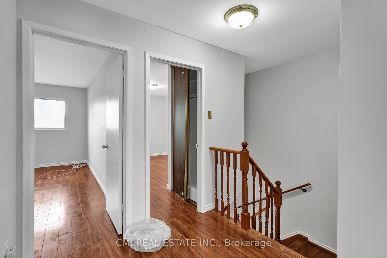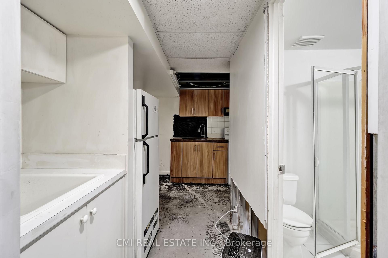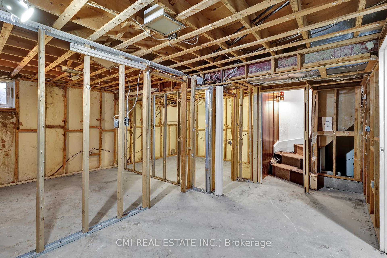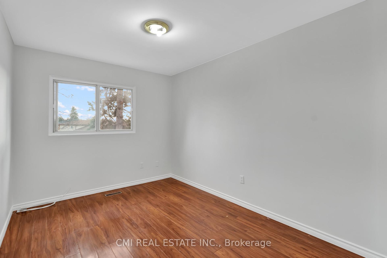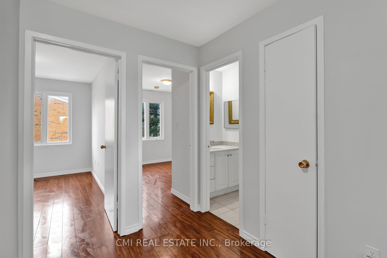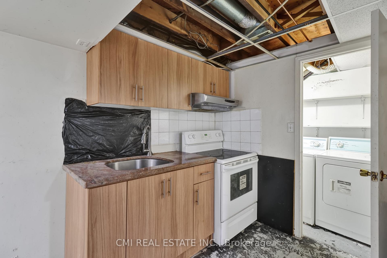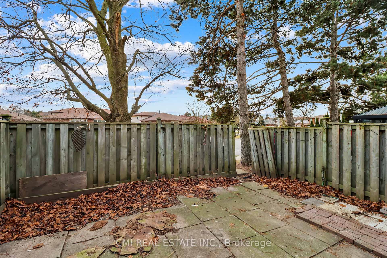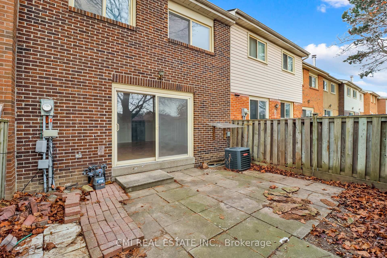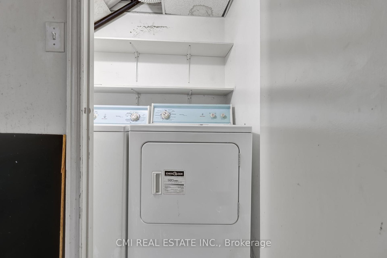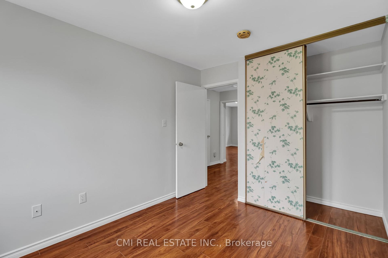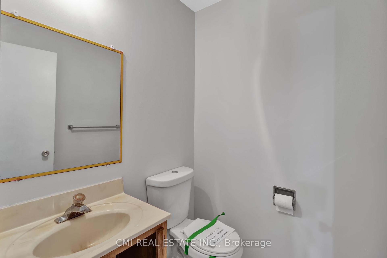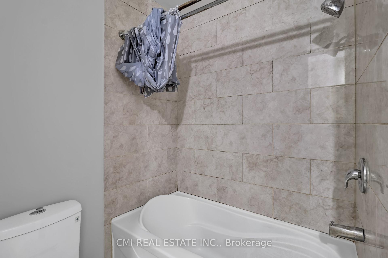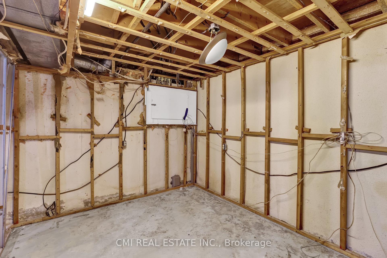$699,900
Available - For Sale
Listing ID: E11912182
270 TIMBERBANK Blvd , Unit 6, Toronto, M1W 2M1, Ontario
| Calling all first-time home buyers, buyers looking to downsize, & all DIY enthusiasts. RARE opportunity to purchase a townhouse in one of the most sought-after neighborhoods of LAmoreaux featuring 4, 3 bath over 1500sqft of living space. Private covered porch entry w/ stone & brick finishes. Step into the bright foyer w/ 2-pc ensuite. Eat-in family sized kitchen w/ upgraded cabinetry, counter tops, & backsplash. Formal dining space leads into the oversized living room ideal for growing families W/O to private rear backyard. Upper level presents 4-spacious family sized bedrooms & 1 full-4pc bath (room to make a primary ensuite). Full bsmt featuring a small kitchenette, 2-framed bedroom rough-ins + 1 -den, full 3-pc bath, & full laundry room. Ideal for buyers looking to make an in-law suite for extended family living; Potential for RENTAL. |
| Extras: Live amidst all amenities steps to top rated schools, parks, shopping, HWY 404, HWY 401, Seneca College, shopping malls, & much more! Book your private showing now! |
| Price | $699,900 |
| Taxes: | $2596.00 |
| Maintenance Fee: | 560.00 |
| Address: | 270 TIMBERBANK Blvd , Unit 6, Toronto, M1W 2M1, Ontario |
| Province/State: | Ontario |
| Condo Corporation No | YCC |
| Level | 1 |
| Unit No | 6 |
| Directions/Cross Streets: | BIRCHMOUNT RD & FINCH ST |
| Rooms: | 7 |
| Rooms +: | 2 |
| Bedrooms: | 4 |
| Bedrooms +: | |
| Kitchens: | 2 |
| Family Room: | N |
| Basement: | Apartment, Part Fin |
| Property Type: | Condo Townhouse |
| Style: | 2-Storey |
| Exterior: | Brick |
| Garage Type: | Underground |
| Garage(/Parking)Space: | 2.00 |
| Drive Parking Spaces: | 0 |
| Park #1 | |
| Parking Spot: | 6A |
| Parking Type: | Exclusive |
| Park #2 | |
| Parking Spot: | 6B |
| Parking Type: | Exclusive |
| Exposure: | N |
| Balcony: | None |
| Locker: | None |
| Pet Permited: | Restrict |
| Approximatly Square Footage: | 1400-1599 |
| Building Amenities: | Recreation Room, Visitor Parking |
| Property Features: | Fenced Yard, Hospital, Library, Public Transit, Rec Centre, School |
| Maintenance: | 560.00 |
| Water Included: | Y |
| Common Elements Included: | Y |
| Parking Included: | Y |
| Building Insurance Included: | Y |
| Fireplace/Stove: | N |
| Heat Source: | Gas |
| Heat Type: | Forced Air |
| Central Air Conditioning: | Central Air |
| Central Vac: | N |
| Laundry Level: | Lower |
$
%
Years
This calculator is for demonstration purposes only. Always consult a professional
financial advisor before making personal financial decisions.
| Although the information displayed is believed to be accurate, no warranties or representations are made of any kind. |
| CMI REAL ESTATE INC. |
|
|

Mehdi Moghareh Abed
Sales Representative
Dir:
647-937-8237
Bus:
905-731-2000
Fax:
905-886-7556
| Book Showing | Email a Friend |
Jump To:
At a Glance:
| Type: | Condo - Condo Townhouse |
| Area: | Toronto |
| Municipality: | Toronto |
| Neighbourhood: | L'Amoreaux |
| Style: | 2-Storey |
| Tax: | $2,596 |
| Maintenance Fee: | $560 |
| Beds: | 4 |
| Baths: | 3 |
| Garage: | 2 |
| Fireplace: | N |
Locatin Map:
Payment Calculator:

