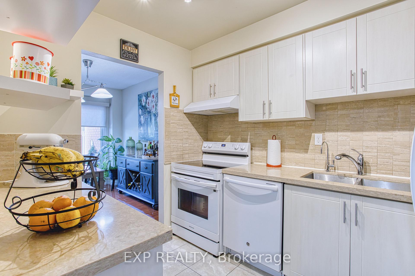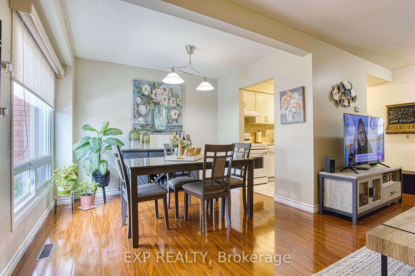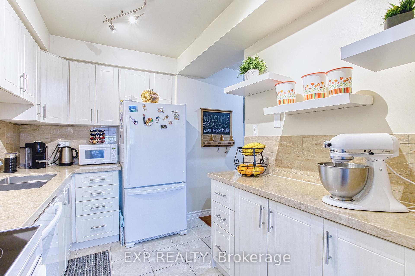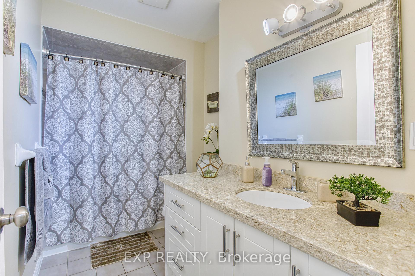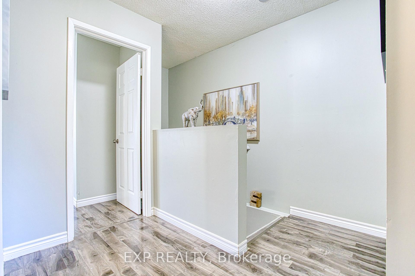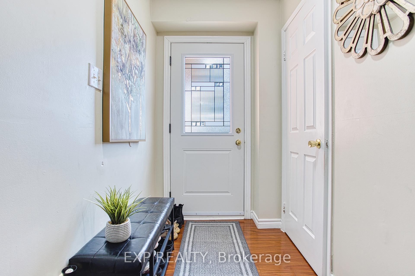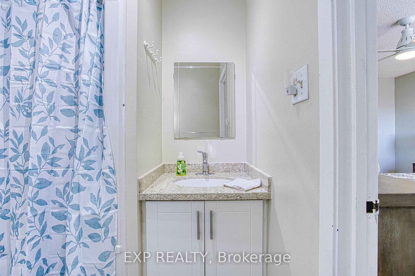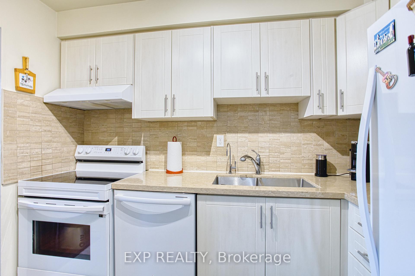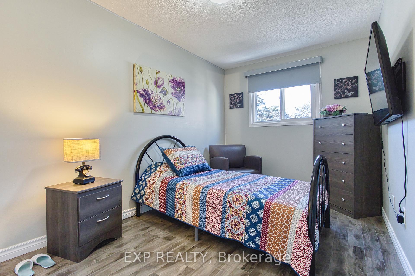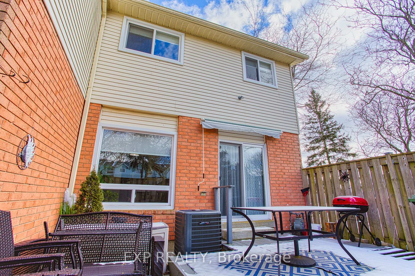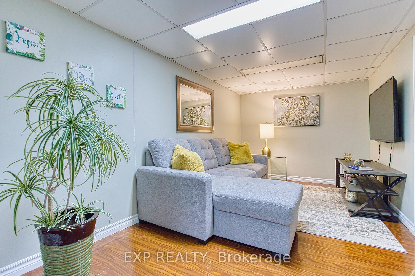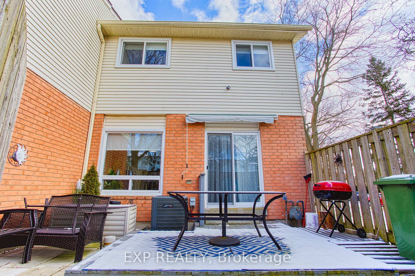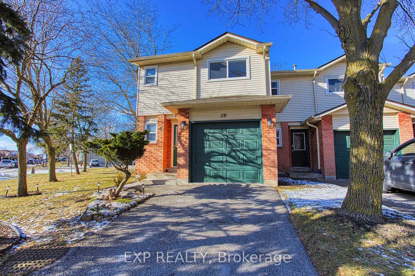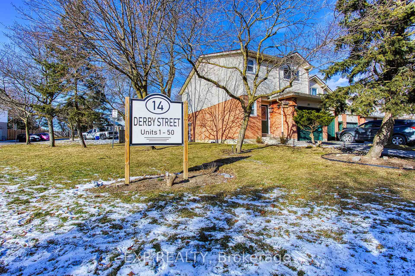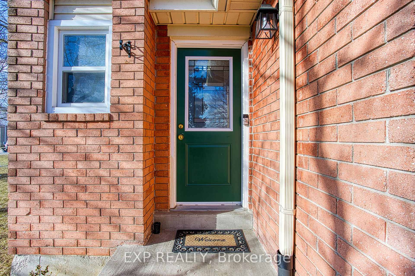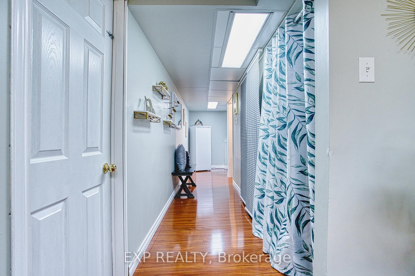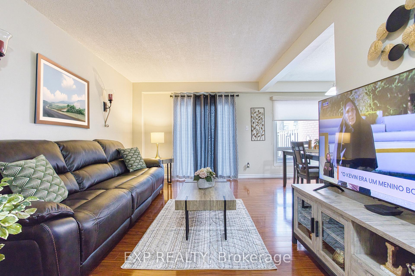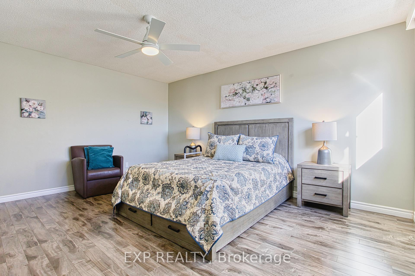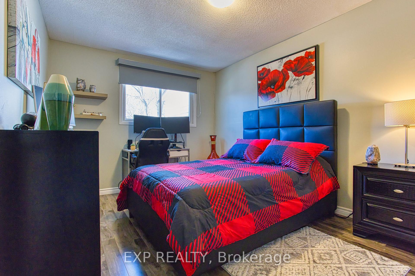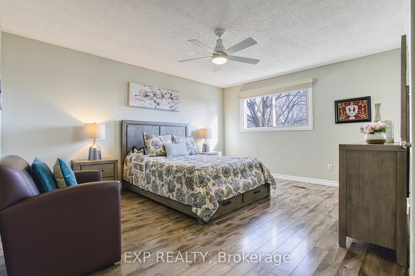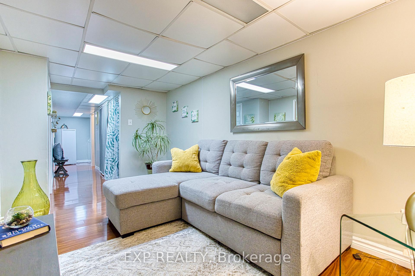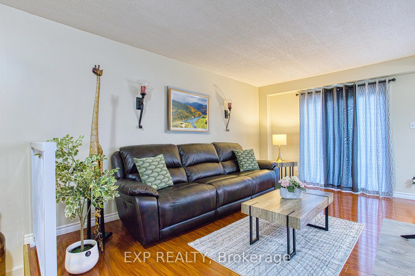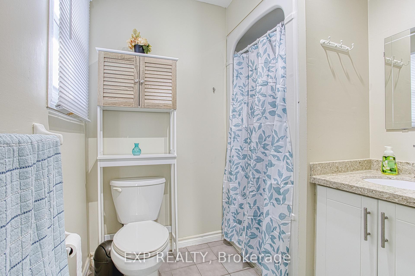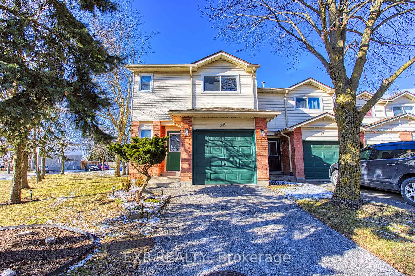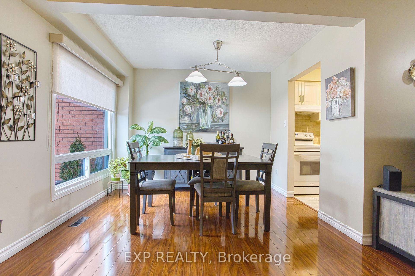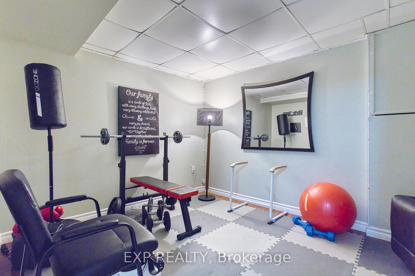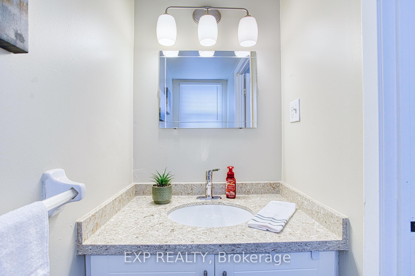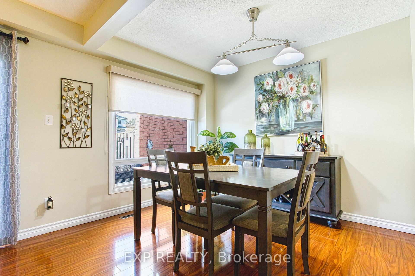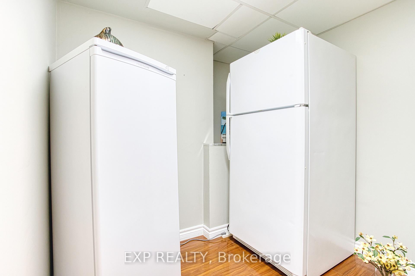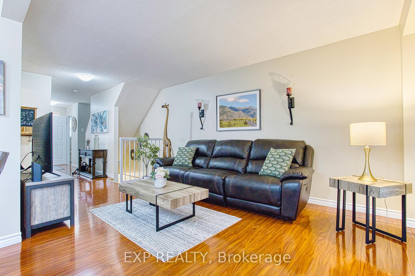$599,990
Available - For Sale
Listing ID: X11933474
14 Derby St , Unit 28, Hamilton, L8W 3T6, Ontario
| Welcome to 28-14 Derby Street, a charming end-unit townhome nestled in the heart of Upper Hamilton. This beautifully maintained home offers a perfect blend of comfort, convenience, and style, making it an ideal choice for families or professionals alike. Boasting three spacious bedrooms, this home provides ample space for relaxation and functionality. The finished basement adds even more versatility, whether you envision it as a recreation room, home office, or additional living space. The fenced-in yard creates a private outdoor retreat, complete with a quaint patio that's perfect for enjoying your morning coffee, hosting a barbecue, or simply unwinding after a busy day. Its desirable end-unit location ensures added privacy and a peaceful atmosphere. Situated in a prime location, this home is just minutes from Limeridge Mall and the vibrant Upper James area, where you'll find an array of shopping, dining, and entertainment options. Commuters will appreciate the easy access to the Lincoln Alexander Parkway, providing seamless connections to both Ancaster and Stoney Creek. Whether you're running errands, heading to work, or exploring the surrounding neighborhoods, everything you need is right at your fingertips. With its excellent location, thoughtful updates, and warm, welcoming ambiance, this townhome truly offers the best of urban living with suburban charm. Don't miss the chance to make this lovely home yours! |
| Price | $599,990 |
| Taxes: | $3460.10 |
| Maintenance Fee: | 398.76 |
| Address: | 14 Derby St , Unit 28, Hamilton, L8W 3T6, Ontario |
| Province/State: | Ontario |
| Condo Corporation No | WWCC |
| Level | 1 |
| Unit No | 6 |
| Directions/Cross Streets: | Rymal Road East to Derby Street |
| Rooms: | 6 |
| Bedrooms: | 3 |
| Bedrooms +: | |
| Kitchens: | 1 |
| Family Room: | N |
| Basement: | Finished |
| Approximatly Age: | 31-50 |
| Property Type: | Condo Townhouse |
| Style: | 2-Storey |
| Exterior: | Brick |
| Garage Type: | Attached |
| Garage(/Parking)Space: | 1.00 |
| Drive Parking Spaces: | 1 |
| Park #1 | |
| Parking Type: | Owned |
| Exposure: | S |
| Balcony: | None |
| Locker: | None |
| Pet Permited: | Restrict |
| Approximatly Age: | 31-50 |
| Approximatly Square Footage: | 1000-1199 |
| Maintenance: | 398.76 |
| Water Included: | Y |
| Parking Included: | Y |
| Building Insurance Included: | Y |
| Fireplace/Stove: | N |
| Heat Source: | Gas |
| Heat Type: | Forced Air |
| Central Air Conditioning: | Central Air |
| Central Vac: | N |
$
%
Years
This calculator is for demonstration purposes only. Always consult a professional
financial advisor before making personal financial decisions.
| Although the information displayed is believed to be accurate, no warranties or representations are made of any kind. |
| EXP REALTY |
|
|

Mehdi Moghareh Abed
Sales Representative
Dir:
647-937-8237
Bus:
905-731-2000
Fax:
905-886-7556
| Virtual Tour | Book Showing | Email a Friend |
Jump To:
At a Glance:
| Type: | Condo - Condo Townhouse |
| Area: | Hamilton |
| Municipality: | Hamilton |
| Neighbourhood: | Broughton |
| Style: | 2-Storey |
| Approximate Age: | 31-50 |
| Tax: | $3,460.1 |
| Maintenance Fee: | $398.76 |
| Beds: | 3 |
| Baths: | 3 |
| Garage: | 1 |
| Fireplace: | N |
Locatin Map:
Payment Calculator:

