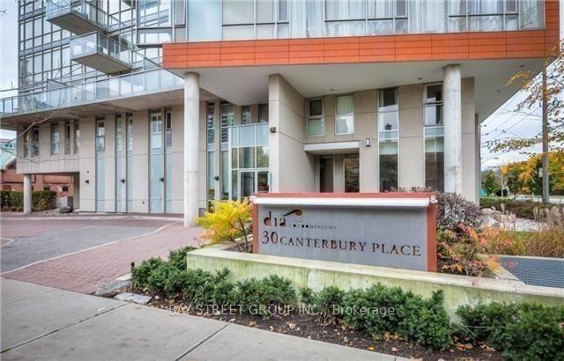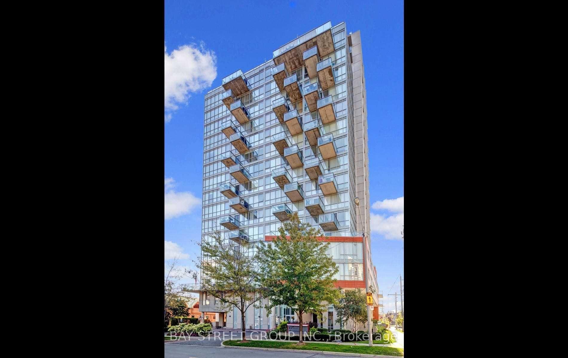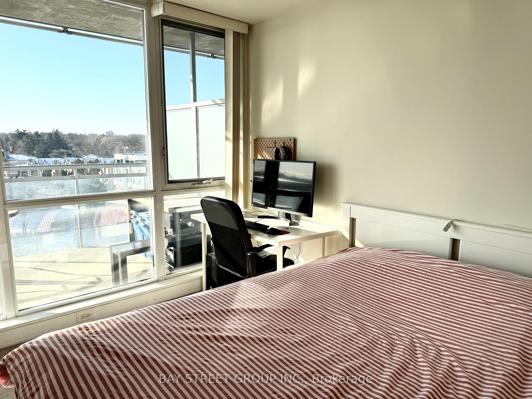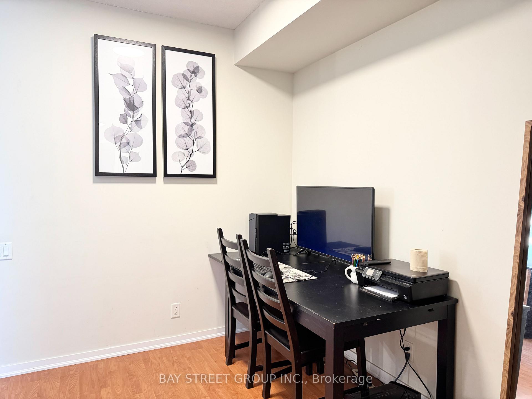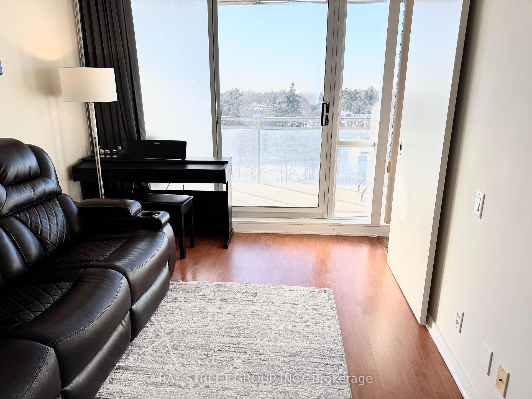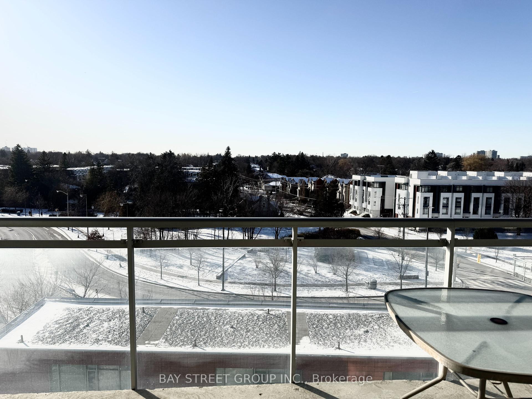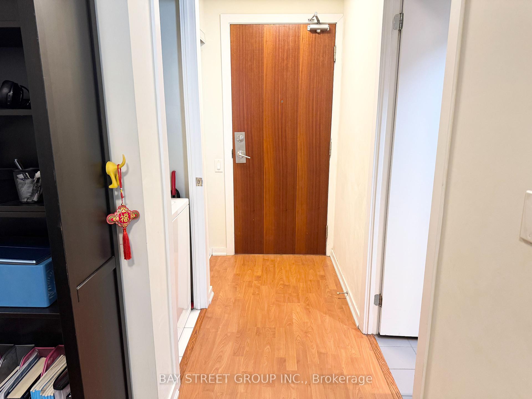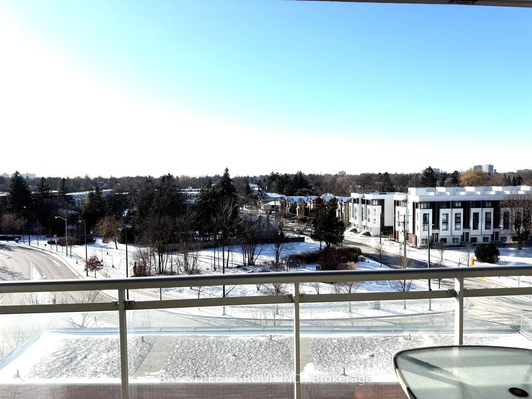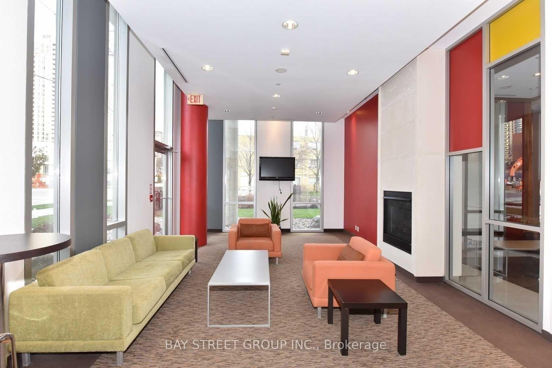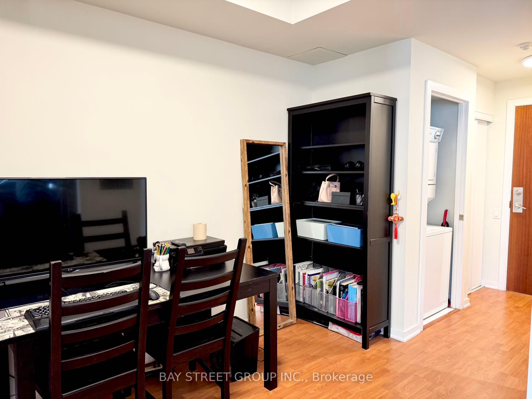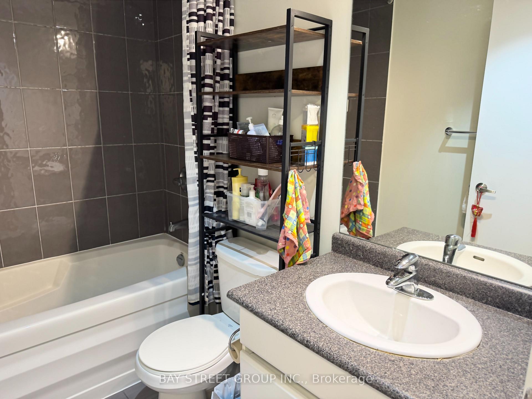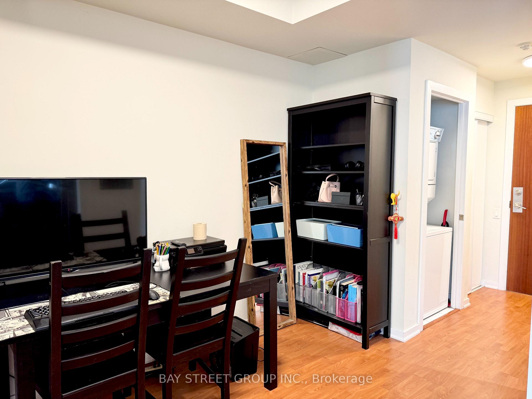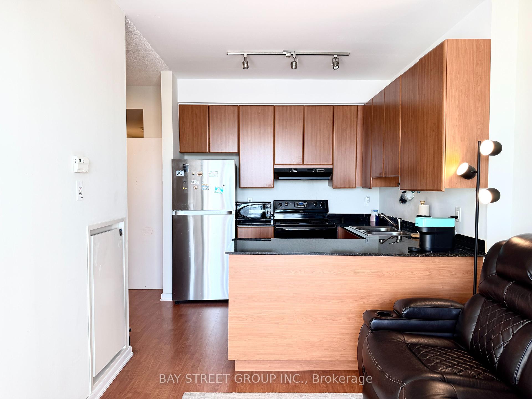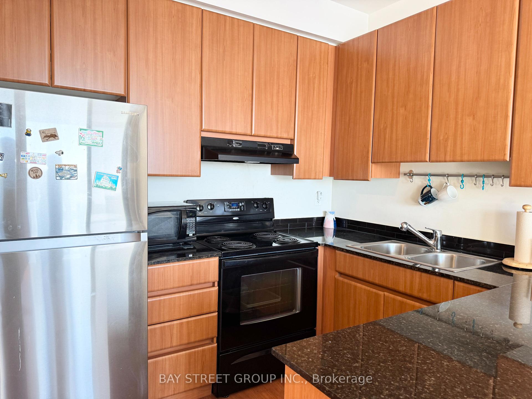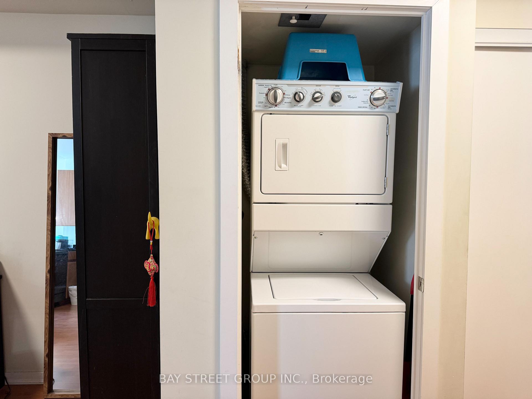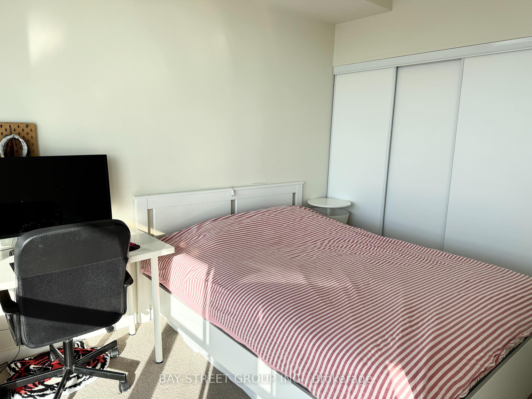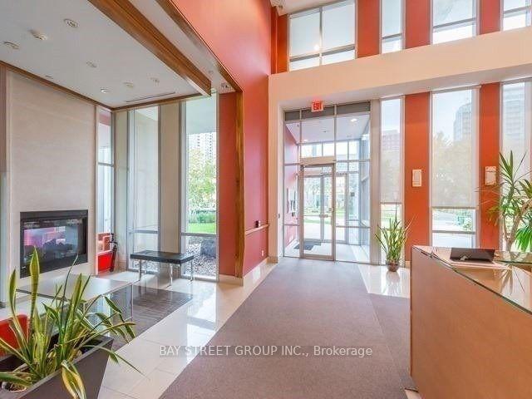$545,000
Available - For Sale
Listing ID: C11900000
30 Canterbury Pl , Unit 709, Toronto, M2N 0B9, Ontario
| This Beautiful open concept one bedroom + Den, W/O To West Facing Private Balcony, Prime North York Location! Beautiful Unobstructed west view, plenty of natural lights. 9 Ft Ceiling, floor To ceiling Windows, Granite Counter top, Open Concept Suite, Huge Balcony (130+Sqft), Den Can Be Used As An Office, Formal Dining Room Or A Guest Bed, walk To TTC Subway, Restaurants, Library And shopping, 24 Hours Security And Concierge. Parking and locker included. |
| Extras: R/l For Gas BBQ. Fridge, Stove, Dish washer, Ensuite Washer/Dryer, Window Blinds. |
| Price | $545,000 |
| Taxes: | $2017.11 |
| Maintenance Fee: | 626.77 |
| Address: | 30 Canterbury Pl , Unit 709, Toronto, M2N 0B9, Ontario |
| Province/State: | Ontario |
| Condo Corporation No | TSCC |
| Level | 6 |
| Unit No | 09 |
| Locker No | 110 |
| Directions/Cross Streets: | Yonge And Sheppard |
| Rooms: | 5 |
| Rooms +: | 1 |
| Bedrooms: | 1 |
| Bedrooms +: | 1 |
| Kitchens: | 1 |
| Family Room: | N |
| Basement: | None |
| Property Type: | Condo Apt |
| Style: | Apartment |
| Exterior: | Concrete |
| Garage Type: | Underground |
| Garage(/Parking)Space: | 1.00 |
| Drive Parking Spaces: | 1 |
| Park #1 | |
| Parking Spot: | 68 |
| Parking Type: | Owned |
| Legal Description: | Lv B #68 |
| Exposure: | W |
| Balcony: | Terr |
| Locker: | Owned |
| Pet Permited: | Restrict |
| Approximatly Square Footage: | 500-599 |
| Building Amenities: | Bbqs Allowed, Concierge, Exercise Room, Party/Meeting Room |
| Property Features: | Clear View, Library, Park, Place Of Worship, Public Transit, Rec Centre |
| Maintenance: | 626.77 |
| CAC Included: | Y |
| Water Included: | Y |
| Common Elements Included: | Y |
| Heat Included: | Y |
| Parking Included: | Y |
| Building Insurance Included: | Y |
| Fireplace/Stove: | N |
| Heat Source: | Gas |
| Heat Type: | Forced Air |
| Central Air Conditioning: | Central Air |
| Central Vac: | N |
| Laundry Level: | Main |
| Ensuite Laundry: | Y |
| Elevator Lift: | Y |
$
%
Years
This calculator is for demonstration purposes only. Always consult a professional
financial advisor before making personal financial decisions.
| Although the information displayed is believed to be accurate, no warranties or representations are made of any kind. |
| BAY STREET GROUP INC. |
|
|

Mehdi Moghareh Abed
Sales Representative
Dir:
647-937-8237
Bus:
905-731-2000
Fax:
905-886-7556
| Book Showing | Email a Friend |
Jump To:
At a Glance:
| Type: | Condo - Condo Apt |
| Area: | Toronto |
| Municipality: | Toronto |
| Neighbourhood: | Willowdale West |
| Style: | Apartment |
| Tax: | $2,017.11 |
| Maintenance Fee: | $626.77 |
| Beds: | 1+1 |
| Baths: | 1 |
| Garage: | 1 |
| Fireplace: | N |
Locatin Map:
Payment Calculator:

