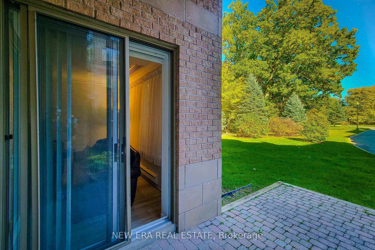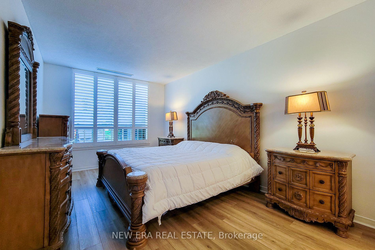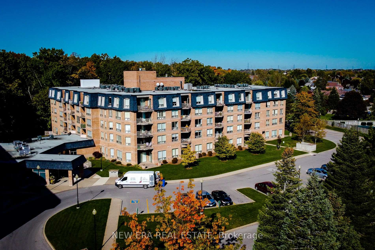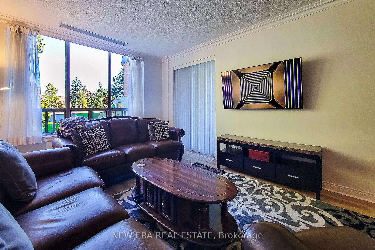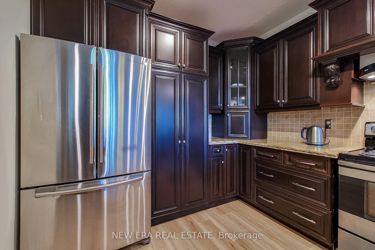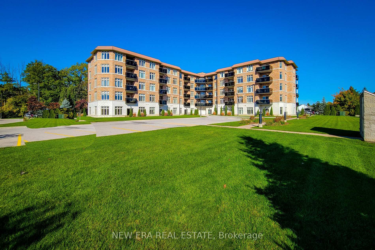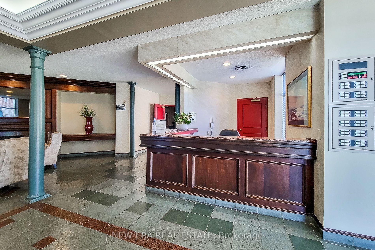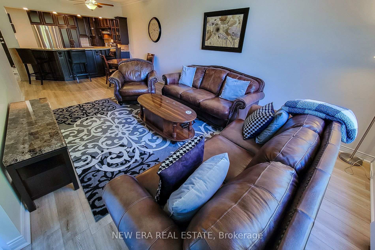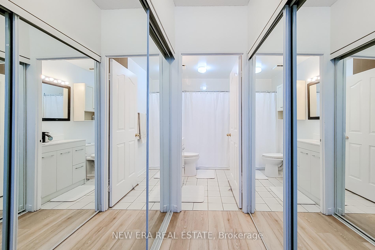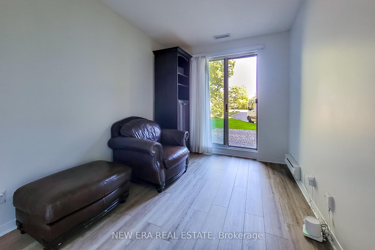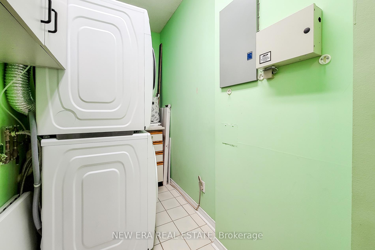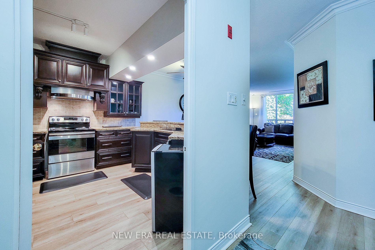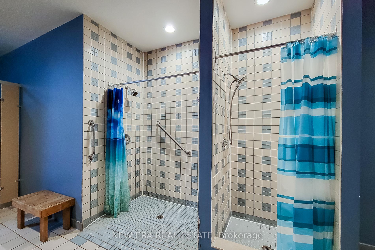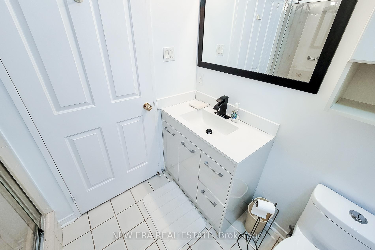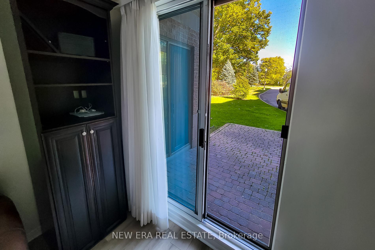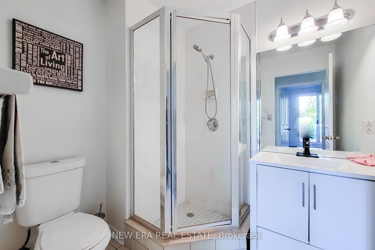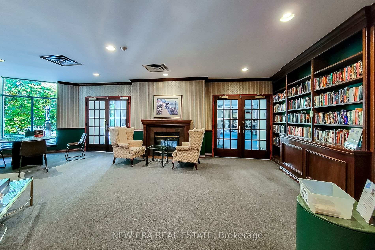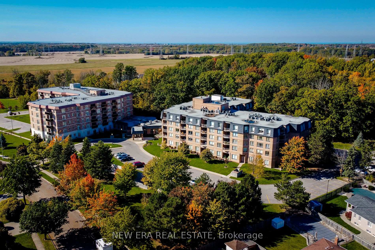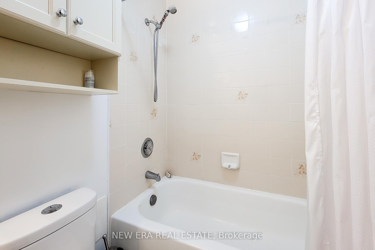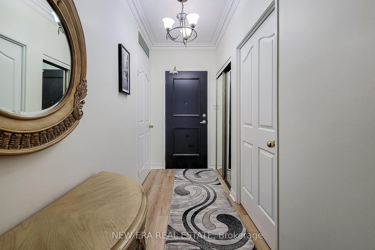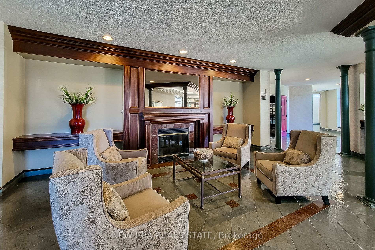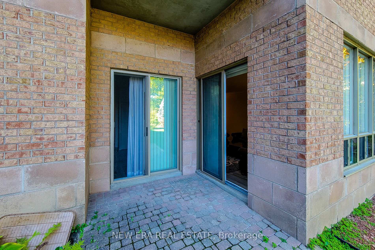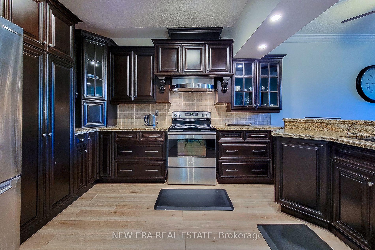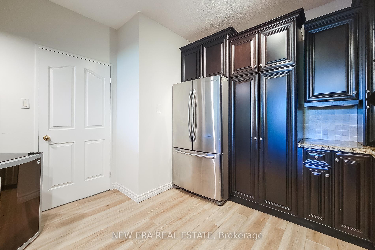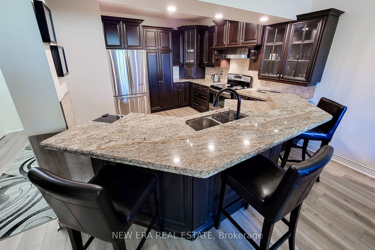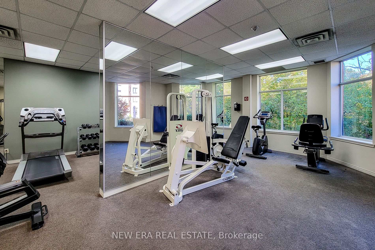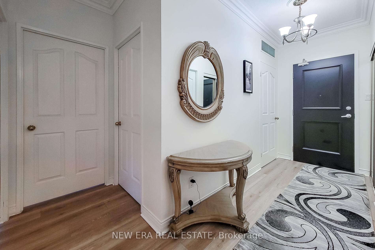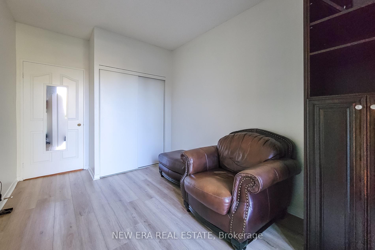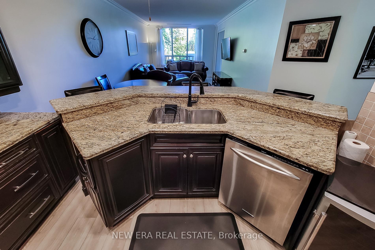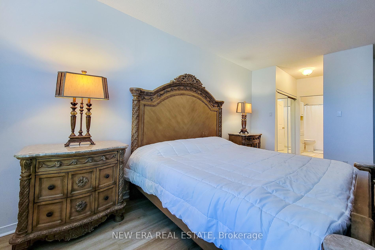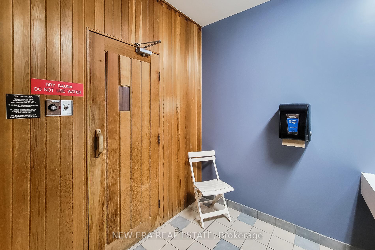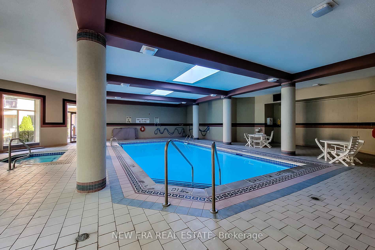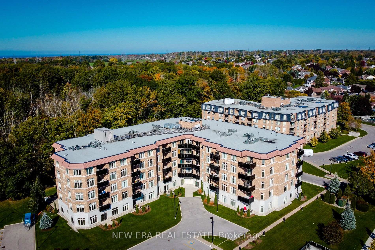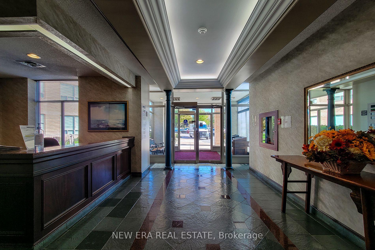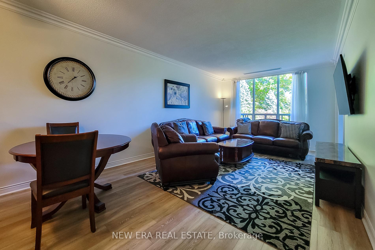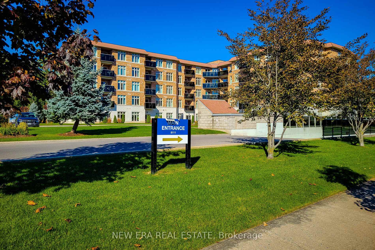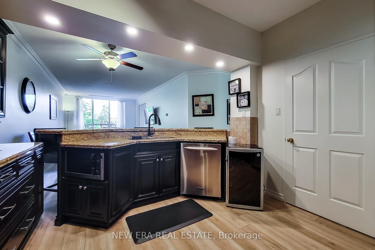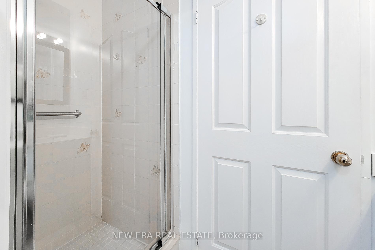$639,900
Available - For Sale
Listing ID: X11934070
8111 Forest Glen Dr , Unit 102, Niagara Falls, L2H 2Y7, Ontario
| Discover your ideal oasis in this beautifully updated 2-bedroom, 2-bathroom condo in Niagara Falls!The heart of the unit is the fully renovated kitchen, featuring sleek granite counters, stylish tiled backsplash & stainless steel appliances, all complemented by generous cupboard space & a convenient breakfast bar. Step into the spacious living/dining room combo, where there is a walkout to your private back patio, perfect for morning coffees or evening relaxation. Retreat to the primary bedroom, complete w/ dual closets & 5pc ensuite bath, offering both comfort & style. The second bedroom also provides access to the back patio, ideal for guests. With in-suite laundry & a well-appointed 3pc main bathroom, convenience is at your fingertips. Enjoy a wealth of on-site amenities, including an indoor pool, hot tub, sauna, library, party room, billiard room & guest suites. Situated close to schools, parks, shopping, and public transit, this condo truly embodies modern living at its best! |
| Price | $639,900 |
| Taxes: | $3286.50 |
| Maintenance Fee: | 905.00 |
| Address: | 8111 Forest Glen Dr , Unit 102, Niagara Falls, L2H 2Y7, Ontario |
| Province/State: | Ontario |
| Condo Corporation No | NSCC |
| Level | 1 |
| Unit No | 2 |
| Directions/Cross Streets: | Thorold Stone & Kalar |
| Rooms: | 6 |
| Bedrooms: | 2 |
| Bedrooms +: | |
| Kitchens: | 1 |
| Family Room: | Y |
| Basement: | None |
| Approximatly Age: | 31-50 |
| Property Type: | Condo Apt |
| Style: | Apartment |
| Exterior: | Brick, Concrete |
| Garage Type: | Underground |
| Garage(/Parking)Space: | 1.00 |
| Drive Parking Spaces: | 1 |
| Park #1 | |
| Parking Type: | Owned |
| Park #2 | |
| Parking Type: | Owned |
| Exposure: | W |
| Balcony: | Terr |
| Locker: | Owned |
| Pet Permited: | Restrict |
| Retirement Home: | N |
| Approximatly Age: | 31-50 |
| Approximatly Square Footage: | 1000-1199 |
| Property Features: | Library, Park, Place Of Worship, Public Transit, Rec Centre, School |
| Maintenance: | 905.00 |
| CAC Included: | Y |
| Hydro Included: | Y |
| Water Included: | Y |
| Common Elements Included: | Y |
| Heat Included: | Y |
| Parking Included: | Y |
| Building Insurance Included: | Y |
| Fireplace/Stove: | N |
| Heat Source: | Gas |
| Heat Type: | Forced Air |
| Central Air Conditioning: | Central Air |
| Central Vac: | N |
| Laundry Level: | Main |
| Ensuite Laundry: | Y |
| Elevator Lift: | Y |
$
%
Years
This calculator is for demonstration purposes only. Always consult a professional
financial advisor before making personal financial decisions.
| Although the information displayed is believed to be accurate, no warranties or representations are made of any kind. |
| NEW ERA REAL ESTATE |
|
|

Mehdi Moghareh Abed
Sales Representative
Dir:
647-937-8237
Bus:
905-731-2000
Fax:
905-886-7556
| Book Showing | Email a Friend |
Jump To:
At a Glance:
| Type: | Condo - Condo Apt |
| Area: | Niagara |
| Municipality: | Niagara Falls |
| Neighbourhood: | 208 - Mt. Carmel |
| Style: | Apartment |
| Approximate Age: | 31-50 |
| Tax: | $3,286.5 |
| Maintenance Fee: | $905 |
| Beds: | 2 |
| Baths: | 2 |
| Garage: | 1 |
| Fireplace: | N |
Locatin Map:
Payment Calculator:

