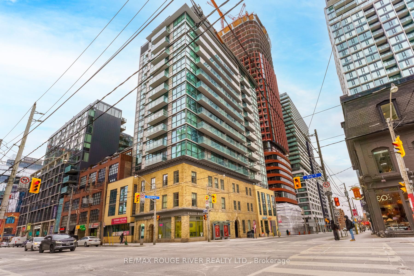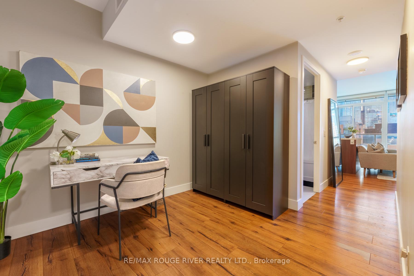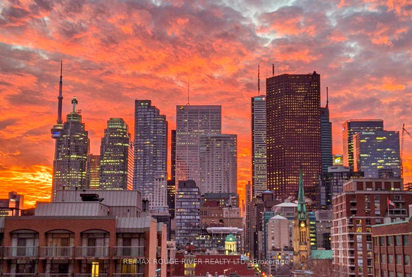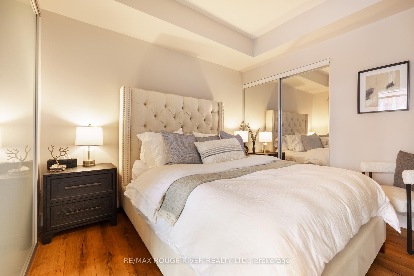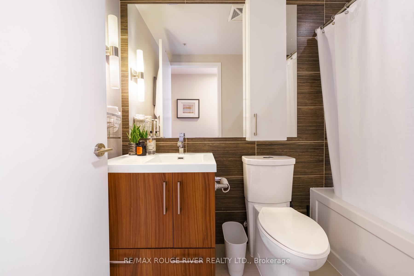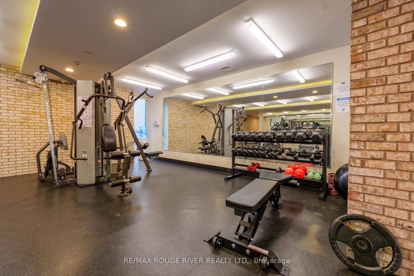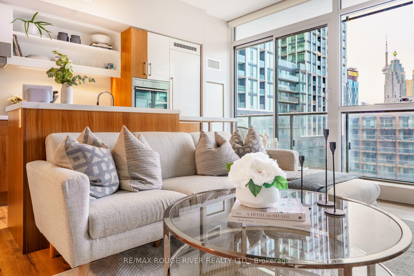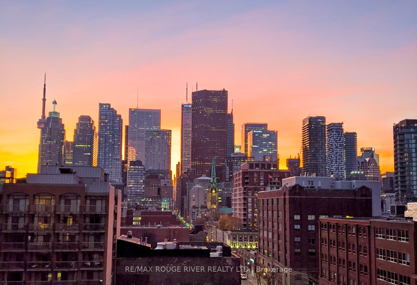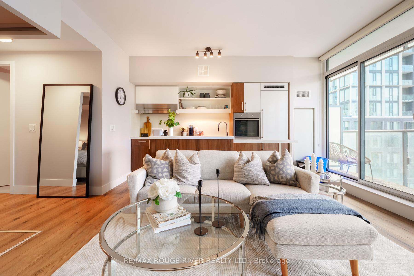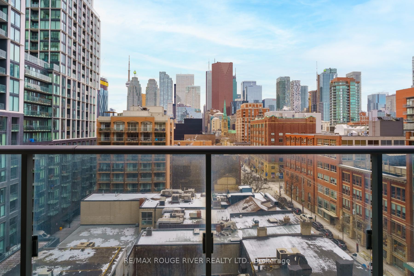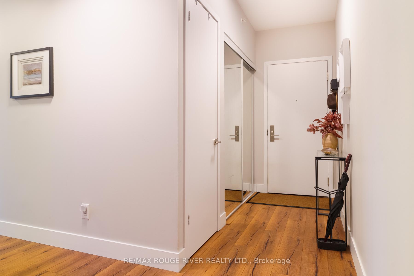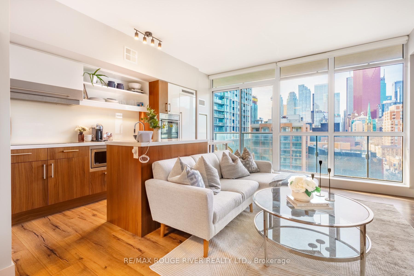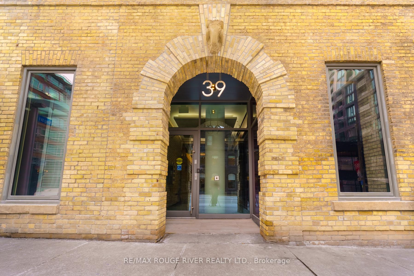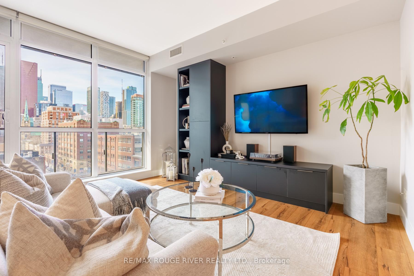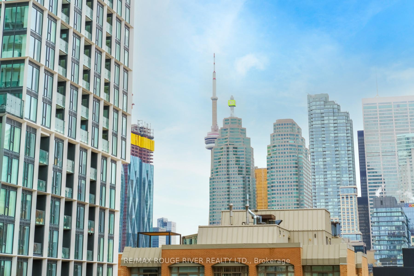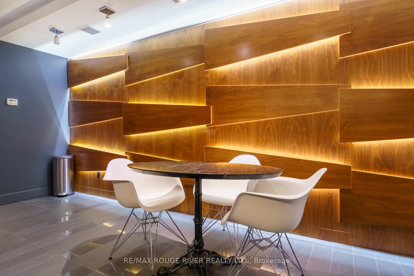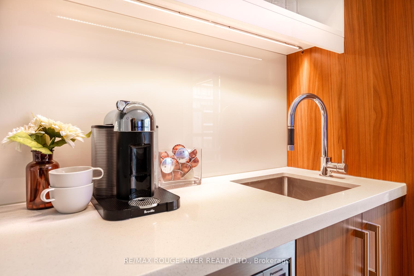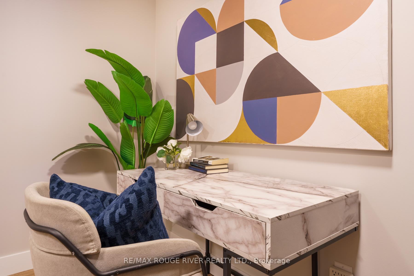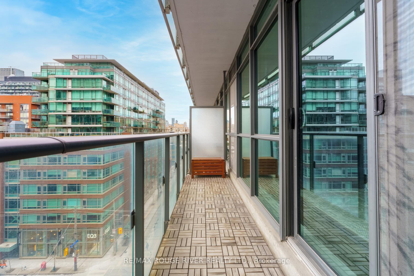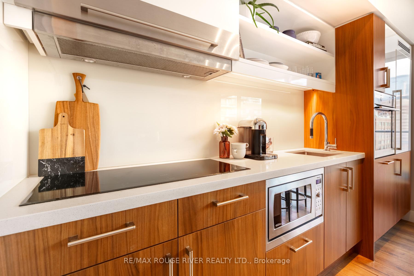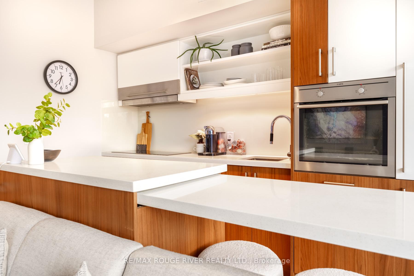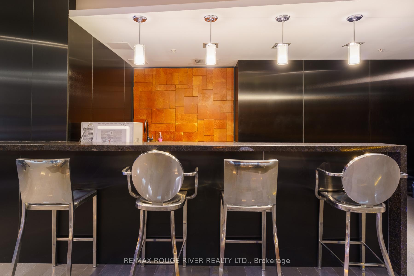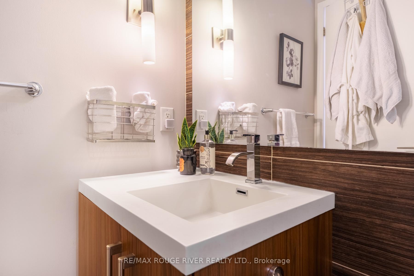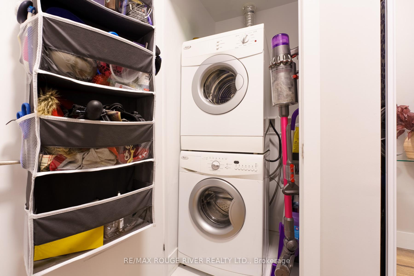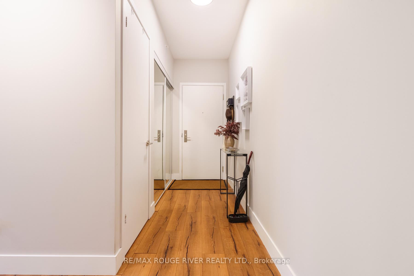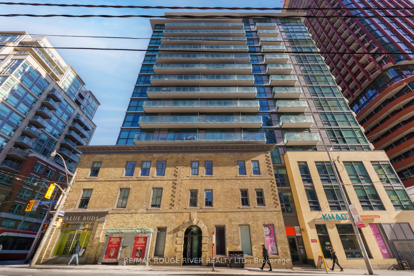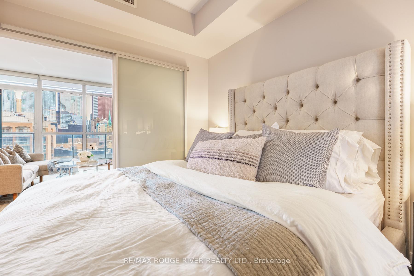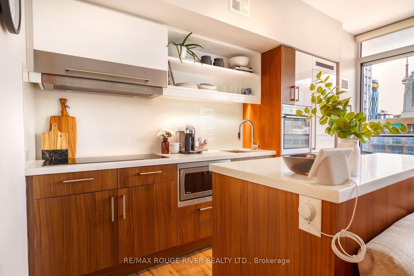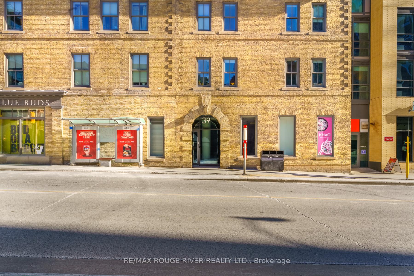$620,000
Available - For Sale
Listing ID: C11936763
39 Sherbourne St , Unit 906, Toronto, M5A 0L8, Ontario
| Open House Sunday, Jan 26 1-3pm. Your Dream of City Living Awaits! Step into this stunning 1+Den condo and experience urban living at its finest with breathtaking views of the city center, the iconic CN Tower, and unforgettable sunsets. This home offers a lifestyle of both beauty and convenience. Located along KING Street East, in one of Toronto's prime neighbourhoods. Walking distance to St. Lawrence Market, the Distillery District, Cherry Beach, and the Harbourfront, your neighborhood is your playground! Situated in a sleek and sophisticated building, this condo boasts a functional open-concept layout that's perfect for both everyday living and entertaining. This condo features a custom, built-in entertainment / storage unit in living room, new light fixtures throughout. Enjoy the convenience of on-premise concierge, gym, party / meeting room, visitor room rental, and underground visitor parking. |
| Extras: King St. streetcar runs beside the building. Less than a 5-minute walk from from Metro, No Frills, and Rabba, LCBO, restaurants. 10-minute walk to the subway, Bay Street, and Yonge St. |
| Price | $620,000 |
| Taxes: | $2882.61 |
| Maintenance Fee: | 578.43 |
| Address: | 39 Sherbourne St , Unit 906, Toronto, M5A 0L8, Ontario |
| Province/State: | Ontario |
| Condo Corporation No | TSCC |
| Level | 9 |
| Unit No | 906 |
| Directions/Cross Streets: | King St/ Sherbourne St |
| Rooms: | 4 |
| Rooms +: | 1 |
| Bedrooms: | 1 |
| Bedrooms +: | 1 |
| Kitchens: | 1 |
| Family Room: | N |
| Basement: | None |
| Approximatly Age: | 6-10 |
| Property Type: | Condo Apt |
| Style: | Apartment |
| Exterior: | Brick, Concrete |
| Garage Type: | None |
| Garage(/Parking)Space: | 0.00 |
| Drive Parking Spaces: | 0 |
| Park #1 | |
| Parking Type: | None |
| Exposure: | W |
| Balcony: | Encl |
| Locker: | Owned |
| Pet Permited: | Restrict |
| Retirement Home: | N |
| Approximatly Age: | 6-10 |
| Approximatly Square Footage: | 600-699 |
| Building Amenities: | Concierge, Exercise Room, Guest Suites, Party/Meeting Room, Visitor Parking |
| Property Features: | Hospital, Library, Place Of Worship, Public Transit, Rec Centre, School |
| Maintenance: | 578.43 |
| CAC Included: | Y |
| Hydro Included: | Y |
| Water Included: | Y |
| Common Elements Included: | Y |
| Heat Included: | Y |
| Building Insurance Included: | Y |
| Fireplace/Stove: | N |
| Heat Source: | Gas |
| Heat Type: | Forced Air |
| Central Air Conditioning: | Central Air |
| Central Vac: | N |
| Ensuite Laundry: | Y |
| Elevator Lift: | Y |
$
%
Years
This calculator is for demonstration purposes only. Always consult a professional
financial advisor before making personal financial decisions.
| Although the information displayed is believed to be accurate, no warranties or representations are made of any kind. |
| RE/MAX ROUGE RIVER REALTY LTD. |
|
|

Mehdi Moghareh Abed
Sales Representative
Dir:
647-937-8237
Bus:
905-731-2000
Fax:
905-886-7556
| Book Showing | Email a Friend |
Jump To:
At a Glance:
| Type: | Condo - Condo Apt |
| Area: | Toronto |
| Municipality: | Toronto |
| Neighbourhood: | Moss Park |
| Style: | Apartment |
| Approximate Age: | 6-10 |
| Tax: | $2,882.61 |
| Maintenance Fee: | $578.43 |
| Beds: | 1+1 |
| Baths: | 1 |
| Fireplace: | N |
Locatin Map:
Payment Calculator:

