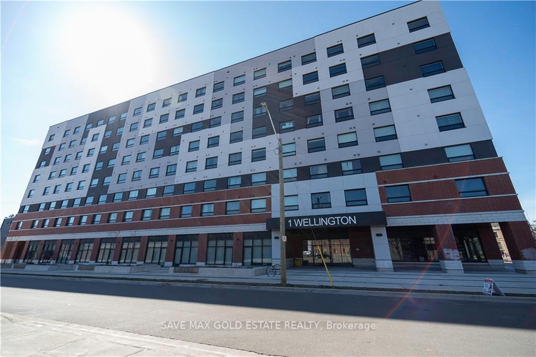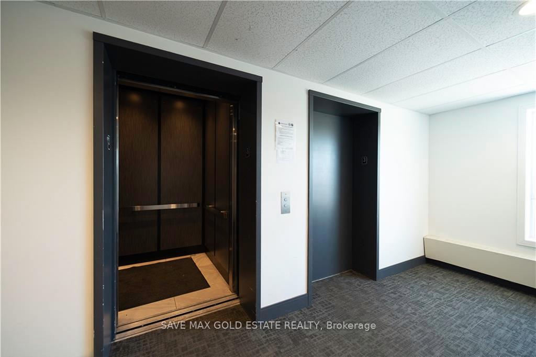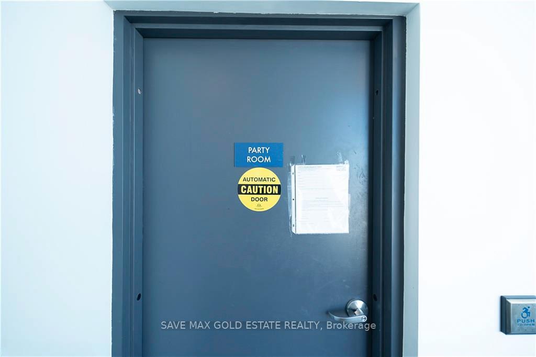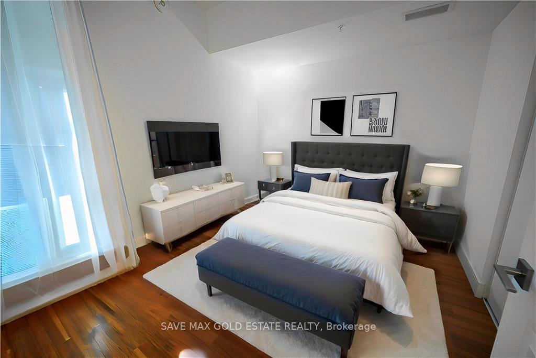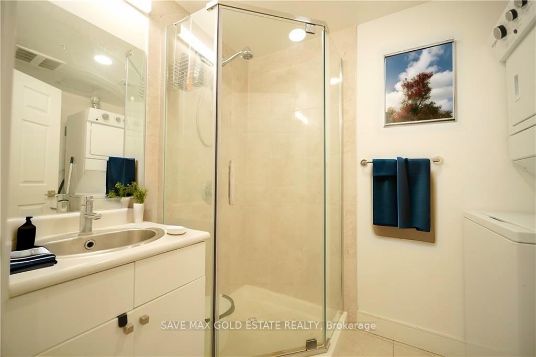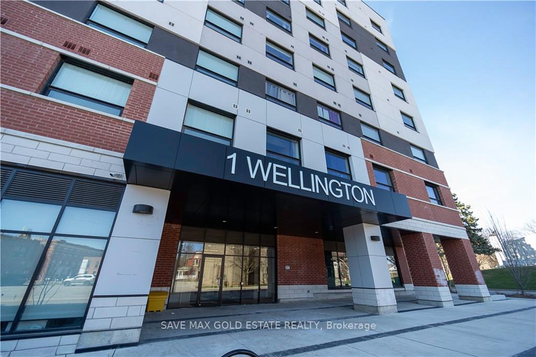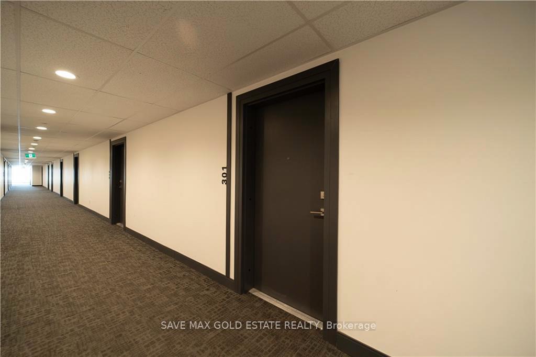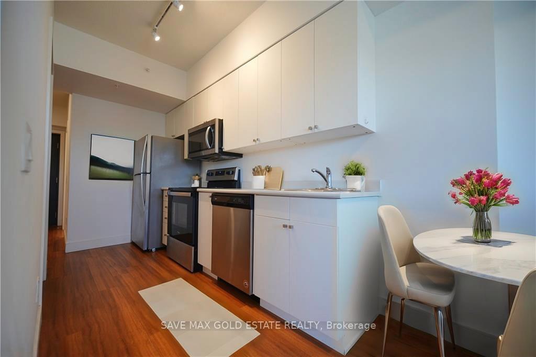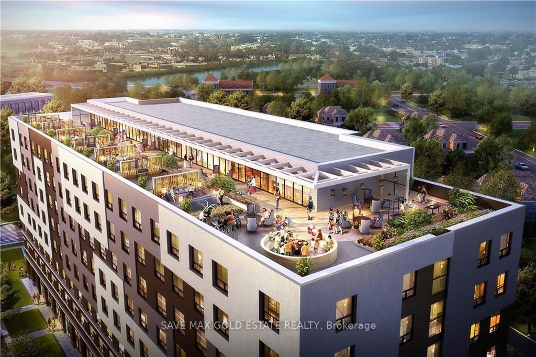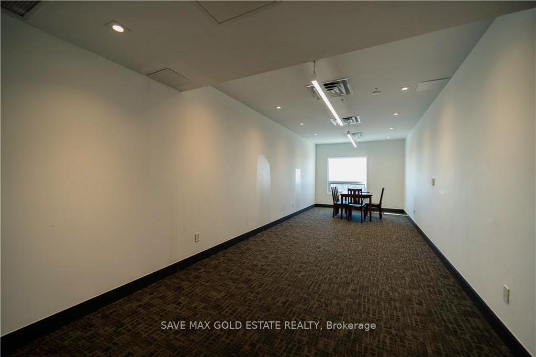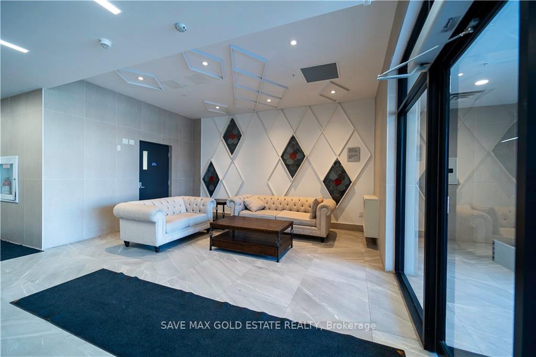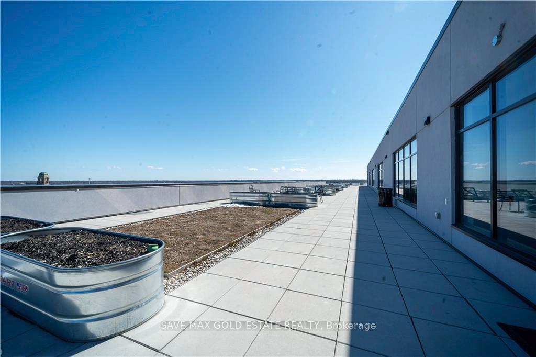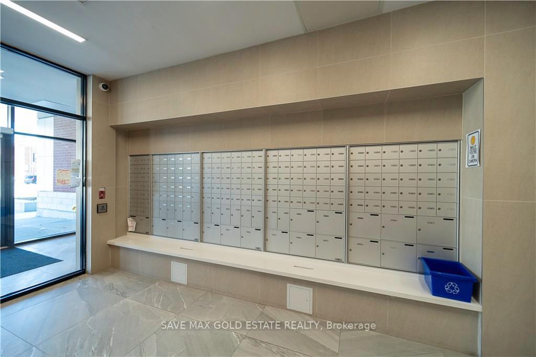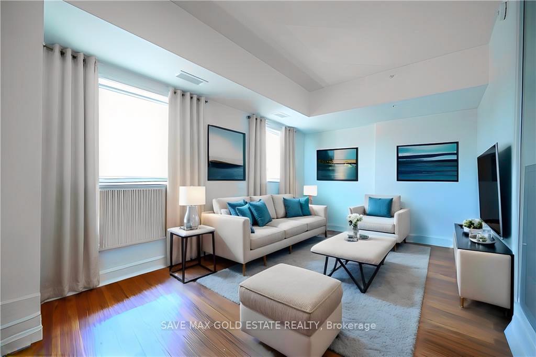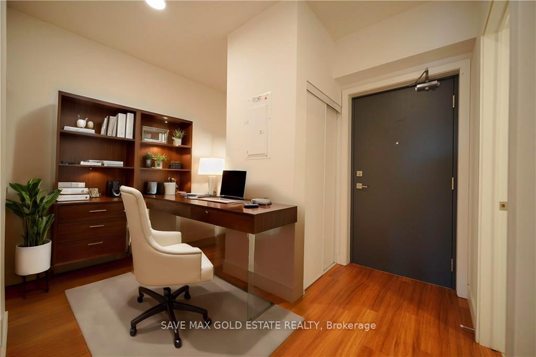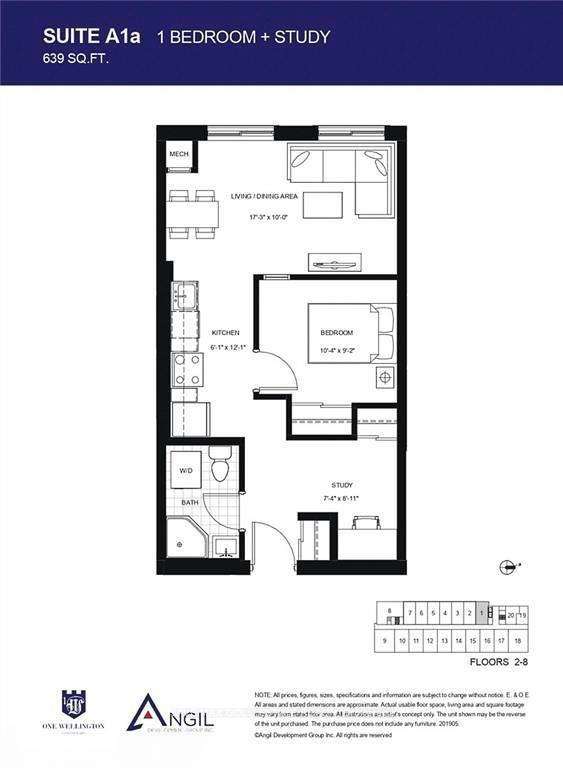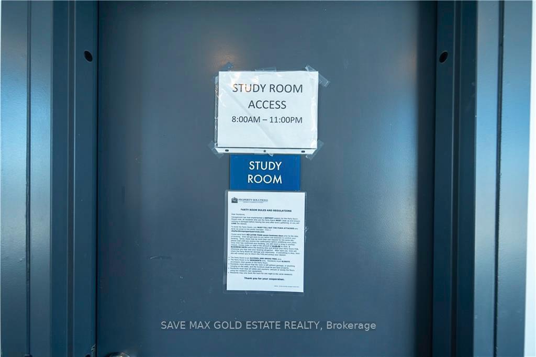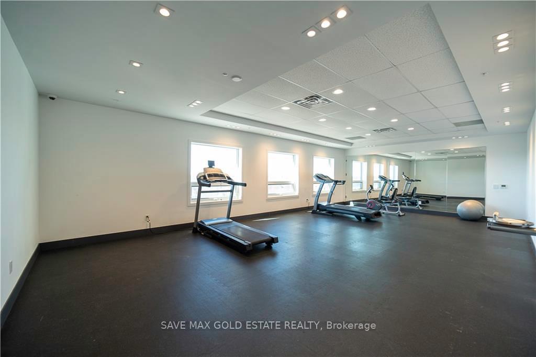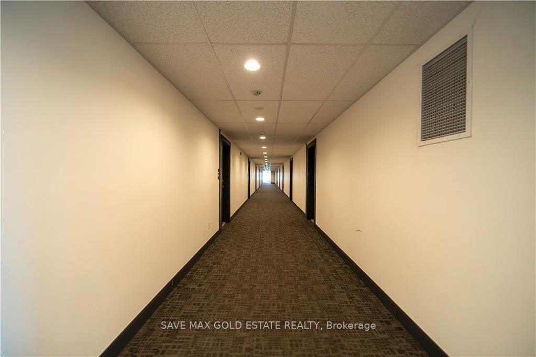$329,900
Available - For Sale
Listing ID: X11935529
1 Wellington St , Unit 301, Brantford, N3T 2L3, Ontario
| Pristine and modern! This 1+1 bedroom, 1 bathroom condo offers a luxurious living experience with features such as central air conditioning, central heating, in-suite laundry, and 9' ceilings. Its an excellent entry point into real estate. The unit includes a spacious bedroom, a versatile den, and a large family room combined with a dining area. The kitchen is equipped with white cabinetry, stainless steel appliances, and a laminate countertop. Residents enjoy rooftop amenities such as a community BBQ, fitness center, party room, study lounge, and a rooftop garden. The condo boasts low maintenance fees, and the building has a no-smoking policy with pet restrictions. The location is exceptional just a short walk to key amenities including VIA Rail, GO Transit, Conestoga Campus, Wilfrid Laurier University, a hospital, YMCA, restaurants, Harmony Square, shopping centers, scenic walking and biking trails along the Grand River, grocery stores, schools, parks, and more. This unit comes with a 10yr Rental guarantee and is currently leased at $1400+Utilities/month. Option of assuming the tenant or vacant possession. |
| Extras: This unit comes with a 10yr Rental guarantee and is currently leased at $1400+Utilities/month. Option of assuming the tenant or vacant possession |
| Price | $329,900 |
| Taxes: | $2341.31 |
| Maintenance Fee: | 321.75 |
| Address: | 1 Wellington St , Unit 301, Brantford, N3T 2L3, Ontario |
| Province/State: | Ontario |
| Condo Corporation No | BSCC |
| Level | 3 |
| Unit No | 01 |
| Directions/Cross Streets: | Wellington St. & West St. |
| Rooms: | 4 |
| Bedrooms: | 1 |
| Bedrooms +: | 1 |
| Kitchens: | 1 |
| Family Room: | Y |
| Basement: | None |
| Approximatly Age: | 0-5 |
| Property Type: | Condo Apt |
| Style: | Apartment |
| Exterior: | Brick |
| Garage Type: | None |
| Garage(/Parking)Space: | 0.00 |
| Drive Parking Spaces: | 0 |
| Park #1 | |
| Parking Type: | None |
| Exposure: | W |
| Balcony: | None |
| Locker: | None |
| Pet Permited: | Restrict |
| Retirement Home: | N |
| Approximatly Age: | 0-5 |
| Approximatly Square Footage: | 600-699 |
| Building Amenities: | Bbqs Allowed, Gym, Party/Meeting Room, Recreation Room, Rooftop Deck/Garden, Visitor Parking |
| Property Features: | Grnbelt/Cons, Hospital, Park, Place Of Worship, Public Transit, River/Stream |
| Maintenance: | 321.75 |
| CAC Included: | Y |
| Common Elements Included: | Y |
| Heat Included: | Y |
| Building Insurance Included: | Y |
| Fireplace/Stove: | N |
| Heat Source: | Other |
| Heat Type: | Forced Air |
| Central Air Conditioning: | Central Air |
| Central Vac: | N |
| Laundry Level: | Main |
| Ensuite Laundry: | Y |
| Elevator Lift: | Y |
$
%
Years
This calculator is for demonstration purposes only. Always consult a professional
financial advisor before making personal financial decisions.
| Although the information displayed is believed to be accurate, no warranties or representations are made of any kind. |
| SAVE MAX GOLD ESTATE REALTY |
|
|

Mehdi Moghareh Abed
Sales Representative
Dir:
647-937-8237
Bus:
905-731-2000
Fax:
905-886-7556
| Virtual Tour | Book Showing | Email a Friend |
Jump To:
At a Glance:
| Type: | Condo - Condo Apt |
| Area: | Brantford |
| Municipality: | Brantford |
| Style: | Apartment |
| Approximate Age: | 0-5 |
| Tax: | $2,341.31 |
| Maintenance Fee: | $321.75 |
| Beds: | 1+1 |
| Baths: | 1 |
| Fireplace: | N |
Locatin Map:
Payment Calculator:

