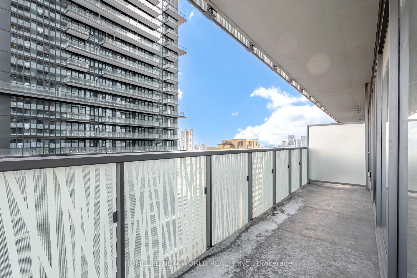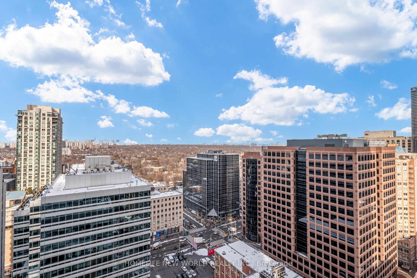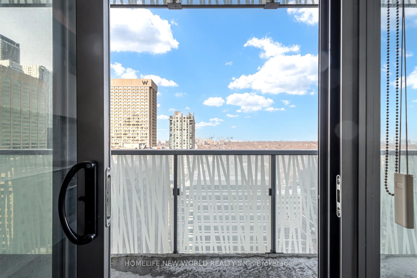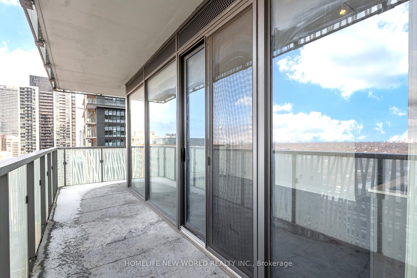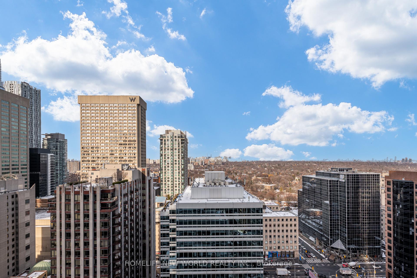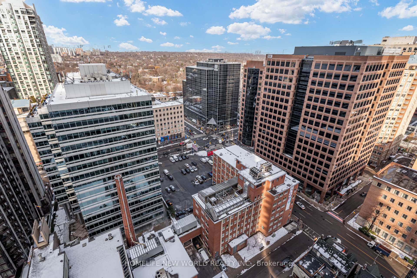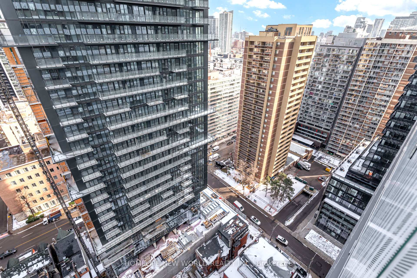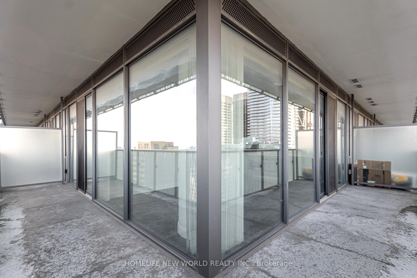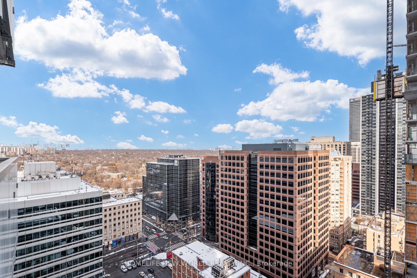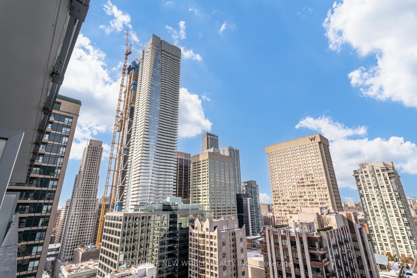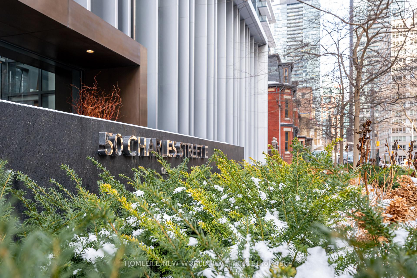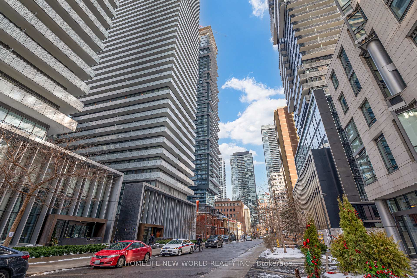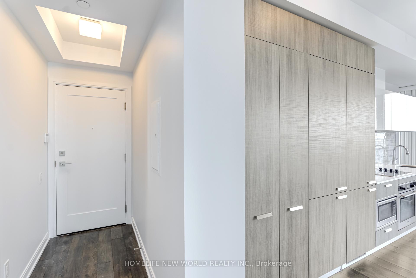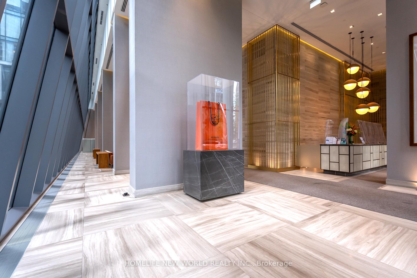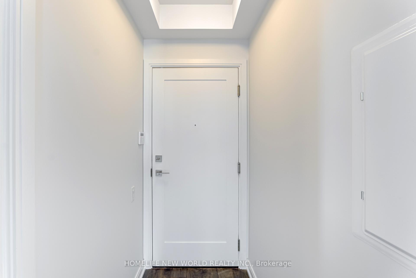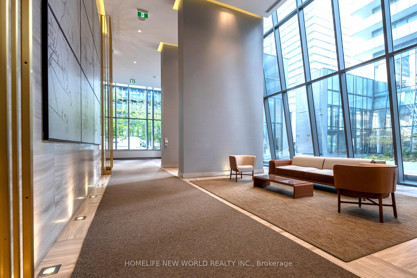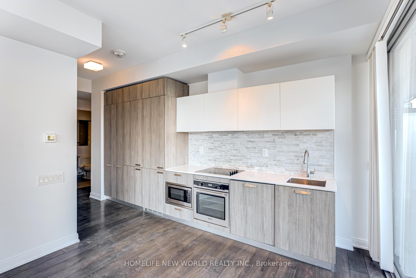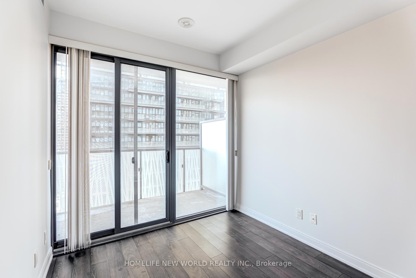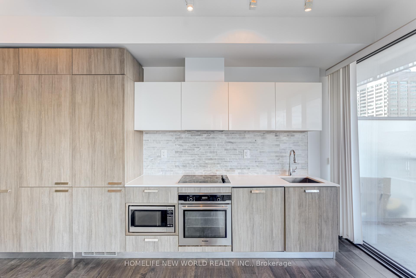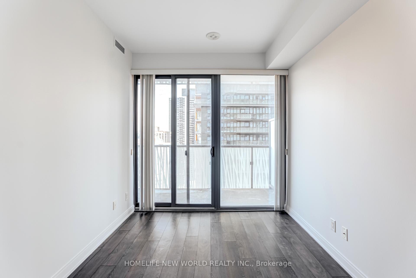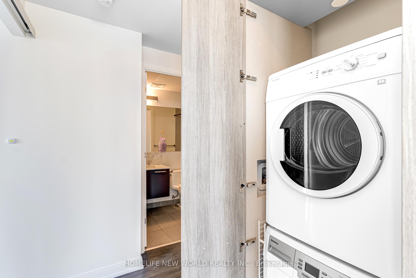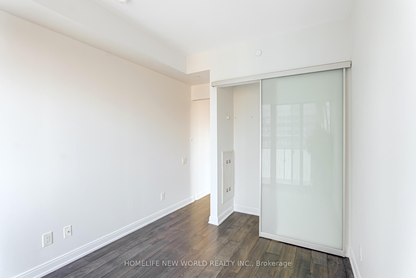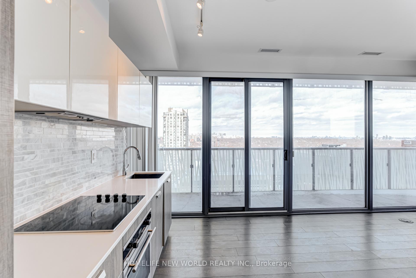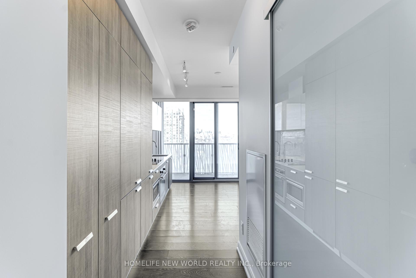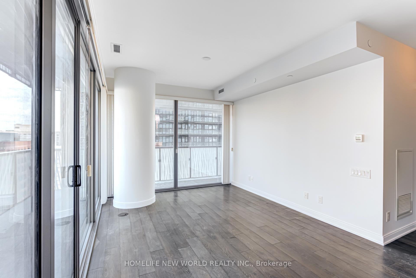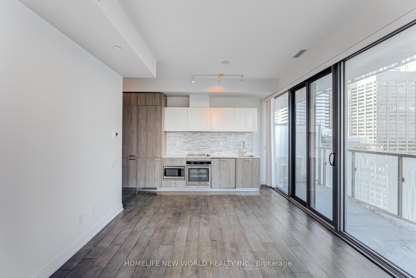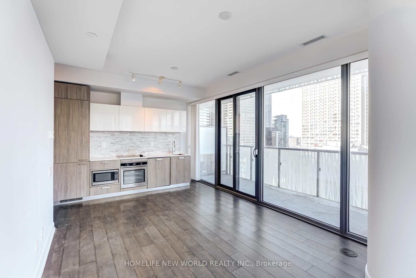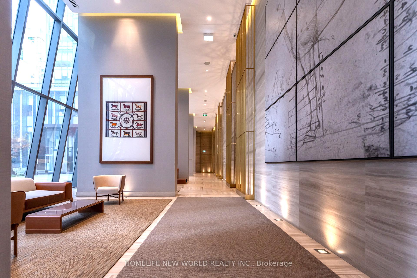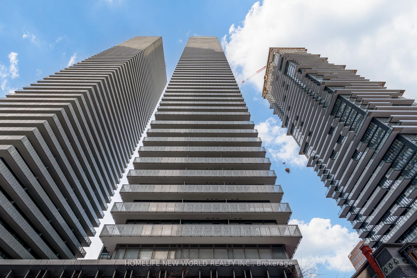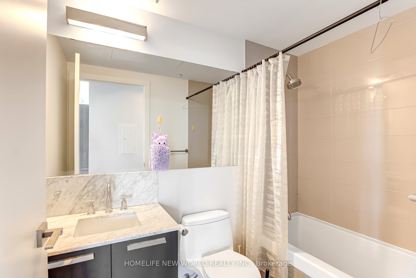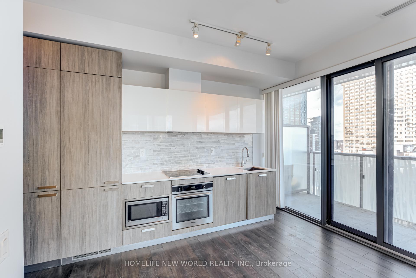$659,900
Available - For Sale
Listing ID: C11935476
50 Charles St East , Unit 2312, Toronto, M4Y 0C3, Ontario
| Step into a world of luxury with this impeccably designed one-bedroom corner unit at Casa III, featuring a wrap-around balcony perfect for enjoying your morning coffee. Situated in Toronto's most coveted Yonge & Bloor neighbourhood, this residence effortlessly combines sophistication with ultimate convenience.This stunning open-concept home is bathed in natural light through its floor-to-ceiling windows, showcasing a sleek designer kitchen equipped with premium European appliances. The spacious wrap-around balcony provides breathtaking panoramic views, creating your own private retreat above the city.Immerse yourself in 5-star amenities, including a resort-style outdoor pool, an elegant sun terrace, a state-of-the-art fitness centre, and the unparalleled service of a 24-hour concierge.Located just steps from two subway lines, this prestigious address offers unparalleled access to the University of Toronto, the luxury boutiques and fine dining of Yorkville, and the vibrant energy of the Financial District.At Casa III, experience the perfect harmony of modern elegance and urban convenienceyour ideal lifestyle awaits. |
| Extras: Stove, Fridge, Microwave, Washer, Dryer, existing light fixtures, and window coverings. |
| Price | $659,900 |
| Taxes: | $2732.41 |
| Maintenance Fee: | 503.70 |
| Address: | 50 Charles St East , Unit 2312, Toronto, M4Y 0C3, Ontario |
| Province/State: | Ontario |
| Condo Corporation No | TSCP |
| Level | 23 |
| Unit No | 12 |
| Directions/Cross Streets: | Yonge/Bloor |
| Rooms: | 1 |
| Bedrooms: | 1 |
| Bedrooms +: | |
| Kitchens: | 1 |
| Family Room: | N |
| Basement: | Apartment |
| Property Type: | Condo Apt |
| Style: | Apartment |
| Exterior: | Concrete |
| Garage Type: | Underground |
| Garage(/Parking)Space: | 0.00 |
| Drive Parking Spaces: | 0 |
| Park #1 | |
| Parking Type: | None |
| Exposure: | Ne |
| Balcony: | Open |
| Locker: | Owned |
| Pet Permited: | Restrict |
| Approximatly Square Footage: | 500-599 |
| Maintenance: | 503.70 |
| CAC Included: | Y |
| Water Included: | Y |
| Common Elements Included: | Y |
| Heat Included: | Y |
| Building Insurance Included: | Y |
| Fireplace/Stove: | N |
| Heat Source: | Gas |
| Heat Type: | Forced Air |
| Central Air Conditioning: | Central Air |
| Central Vac: | N |
| Ensuite Laundry: | Y |
$
%
Years
This calculator is for demonstration purposes only. Always consult a professional
financial advisor before making personal financial decisions.
| Although the information displayed is believed to be accurate, no warranties or representations are made of any kind. |
| HOMELIFE NEW WORLD REALTY INC. |
|
|

Mehdi Moghareh Abed
Sales Representative
Dir:
647-937-8237
Bus:
905-731-2000
Fax:
905-886-7556
| Book Showing | Email a Friend |
Jump To:
At a Glance:
| Type: | Condo - Condo Apt |
| Area: | Toronto |
| Municipality: | Toronto |
| Neighbourhood: | Church-Yonge Corridor |
| Style: | Apartment |
| Tax: | $2,732.41 |
| Maintenance Fee: | $503.7 |
| Beds: | 1 |
| Baths: | 1 |
| Fireplace: | N |
Locatin Map:
Payment Calculator:

