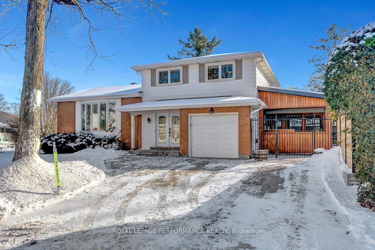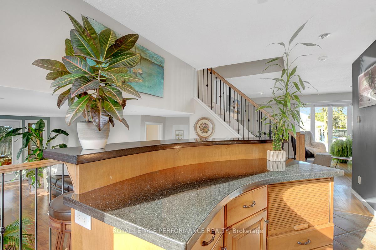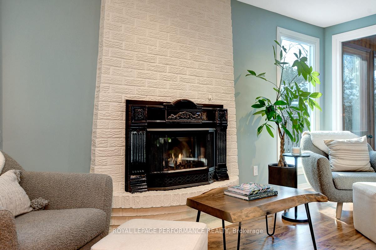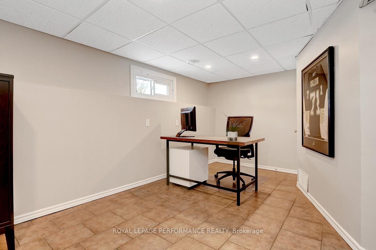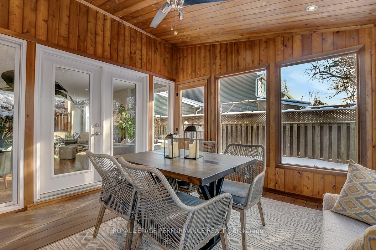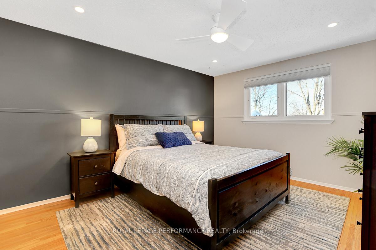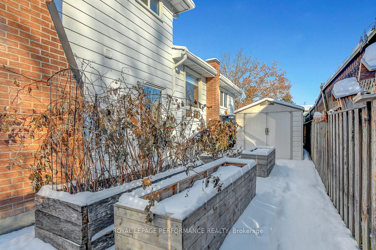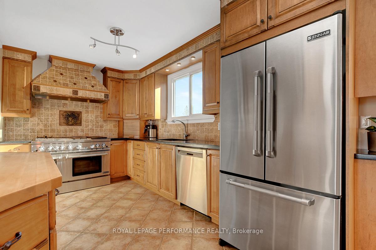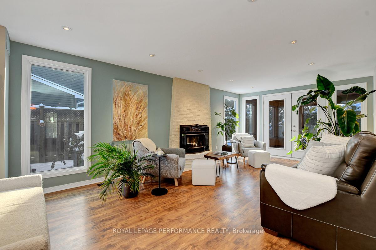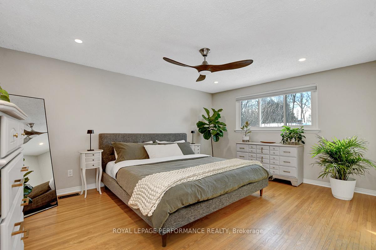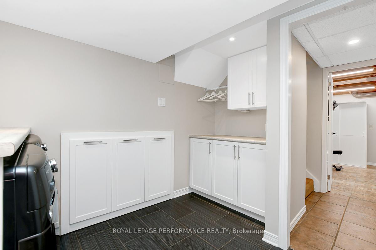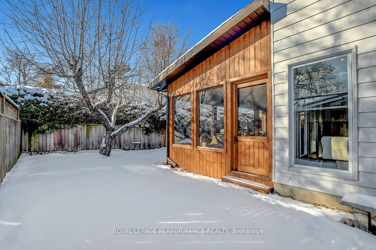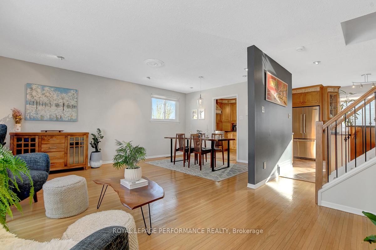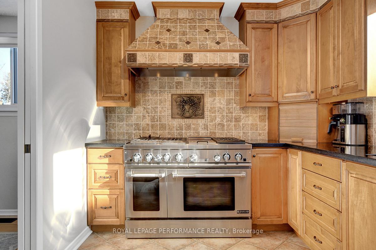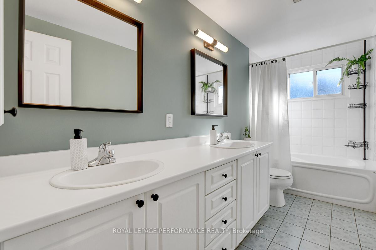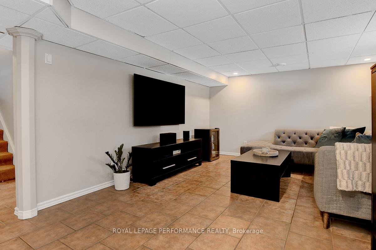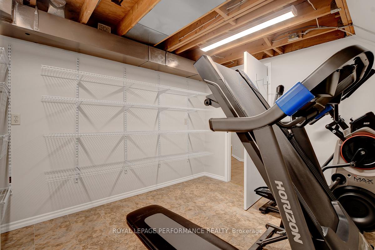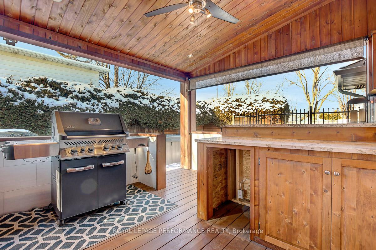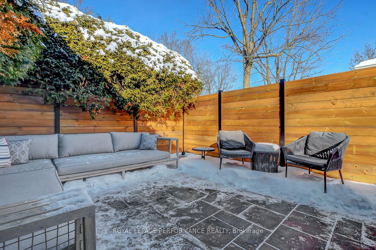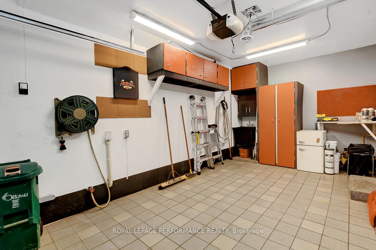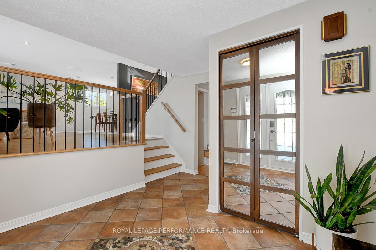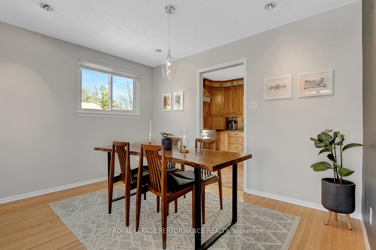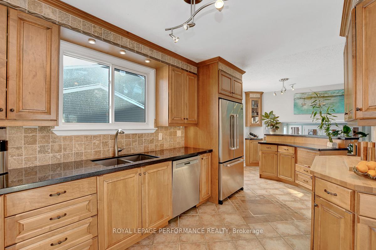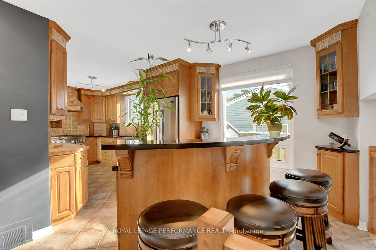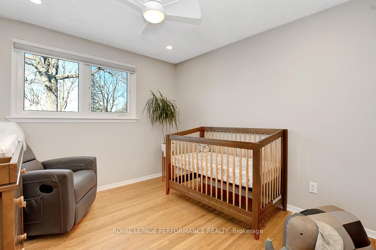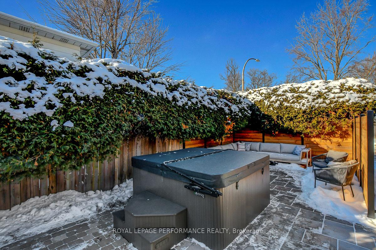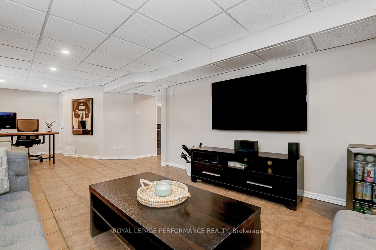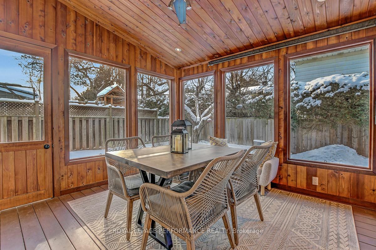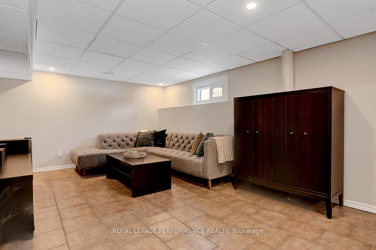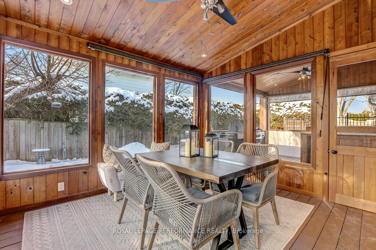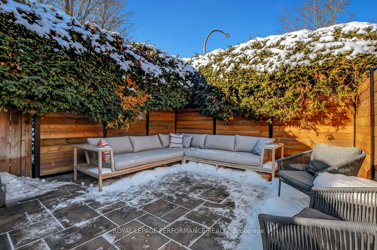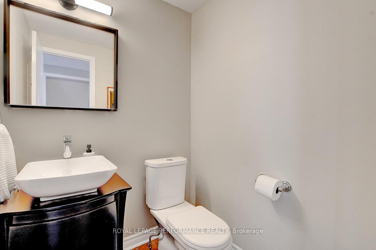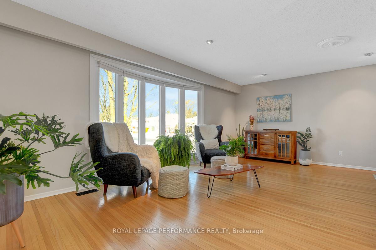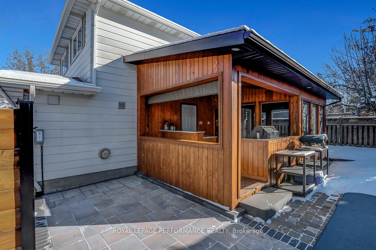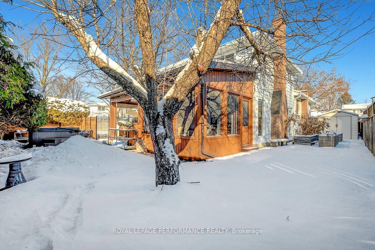$795,000
Available - For Sale
Listing ID: X11931326
2 Woodburn Dr , Blackburn Hamlet, K1B 3A7, Ontario
| Welcome to 2 Woodburn Drive. From the moment you walk into this house, you will feel right at home! This wonderful property sits on a [100x62ft] corner lot and features hardwood and tile flooring, updated pot lights throughout and ceiling fans in all of the bedrooms. This property boasts 3 bedrooms, including a primary bedroom with double closets & a 5-piece cheater ensuite. Two additional bedrooms complete the second level. On the main floor, you will find an L-shaped living & dining room that seamlessly connects to the custom kitchen, complete with solid wood cabinetry, granite counters, a double under-mount sink, stainless steel JennAir fridge, dishwasher and that incredible gas stove masterpiece! Center island offers a raised breakfast bar with stool seating for four. Step down to the family room with cozy gas fireplace, large windows flooding the room with natural light & a patio door that leads to the [permitted] 3-season enclosed solarium. Sunroom is equipped with window screens, sunshades and leads to the outdoor BBQ station. The side yard has been recently landscaped with stylish pavers, a horizontal privacy fence, and mature cedar hedges. It also includes a $17,000 hot tub making this the perfect outdoor spa-like zen space to relax all year round. Additional features of the backyard include raised garden beds and a large storage shed. The basement is a perfect blend of functionality and comfort, offering crawl space storage, a laundry room with side-by-side washer and dryer, a laundry sink, folding counters and a hanging rack. Storage room includes built-in shelving and included wall unit. The finished recreation room is ideal for movie nights & doubles as a home office. Close to schools, parks, shopping & more. Interlock driveway, insulated & heated garage with air exchanger & tile flooring. Notables are approx: Roof '16, downspout/gutters w/leaf protection '20, solarium '15, kitchen '08, gas furnace '14, attic insulation '22. 24hrs irrev on all offers. |
| Price | $795,000 |
| Taxes: | $5106.91 |
| Address: | 2 Woodburn Dr , Blackburn Hamlet, K1B 3A7, Ontario |
| Lot Size: | 100.00 x 62.00 (Feet) |
| Directions/Cross Streets: | Innes Road & Southpark Drive |
| Rooms: | 12 |
| Bedrooms: | 3 |
| Bedrooms +: | |
| Kitchens: | 1 |
| Family Room: | Y |
| Basement: | Finished |
| Property Type: | Detached |
| Style: | Sidesplit 3 |
| Exterior: | Brick |
| Garage Type: | Attached |
| (Parking/)Drive: | Private |
| Drive Parking Spaces: | 2 |
| Pool: | None |
| Fireplace/Stove: | Y |
| Heat Source: | Gas |
| Heat Type: | Forced Air |
| Central Air Conditioning: | Central Air |
| Central Vac: | Y |
| Laundry Level: | Lower |
| Sewers: | Sewers |
| Water: | Municipal |
$
%
Years
This calculator is for demonstration purposes only. Always consult a professional
financial advisor before making personal financial decisions.
| Although the information displayed is believed to be accurate, no warranties or representations are made of any kind. |
| ROYAL LEPAGE PERFORMANCE REALTY |
|
|

Mehdi Moghareh Abed
Sales Representative
Dir:
647-937-8237
Bus:
905-731-2000
Fax:
905-886-7556
| Virtual Tour | Book Showing | Email a Friend |
Jump To:
At a Glance:
| Type: | Freehold - Detached |
| Area: | Ottawa |
| Municipality: | Blackburn Hamlet |
| Neighbourhood: | 2301 - Blackburn Hamlet |
| Style: | Sidesplit 3 |
| Lot Size: | 100.00 x 62.00(Feet) |
| Tax: | $5,106.91 |
| Beds: | 3 |
| Baths: | 2 |
| Fireplace: | Y |
| Pool: | None |
Locatin Map:
Payment Calculator:

