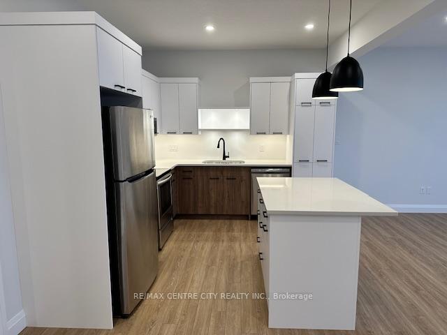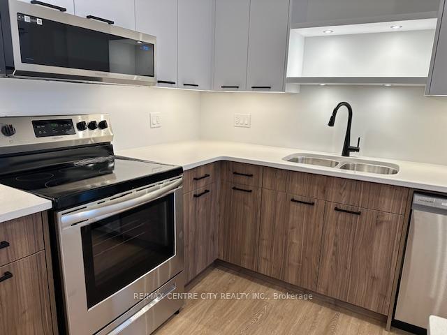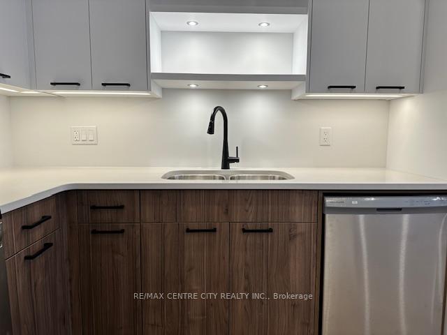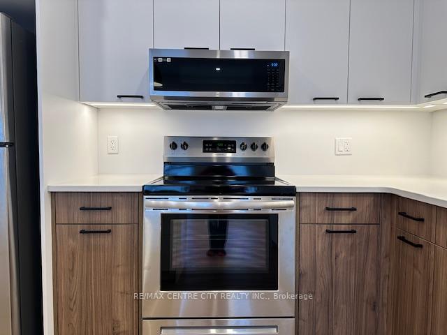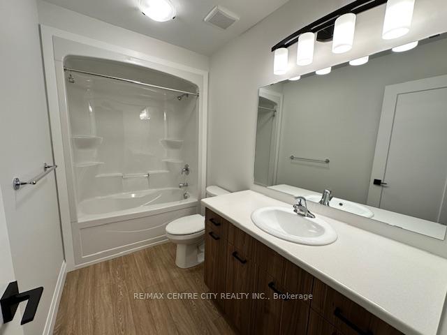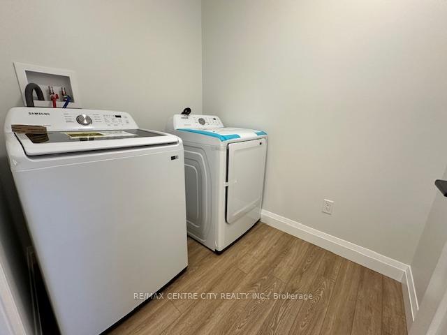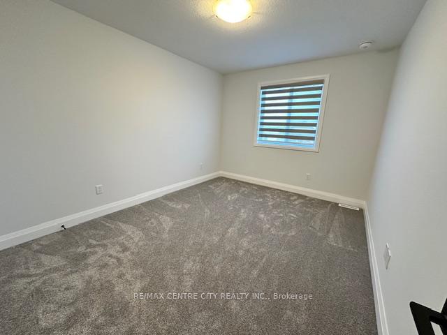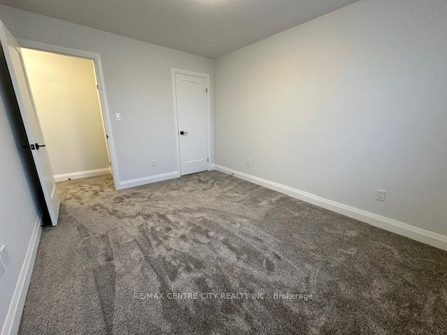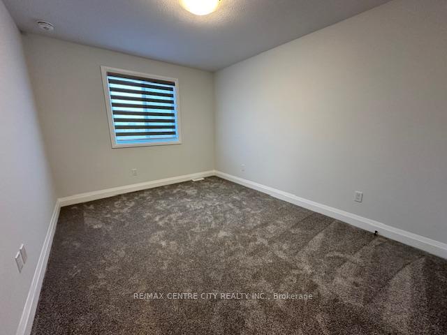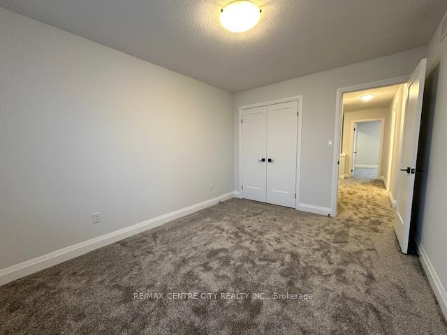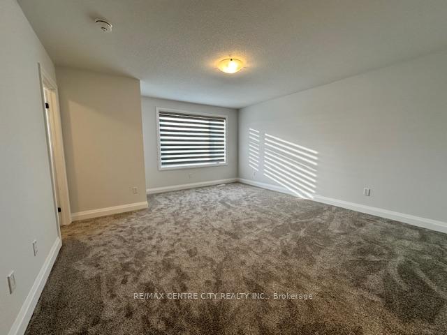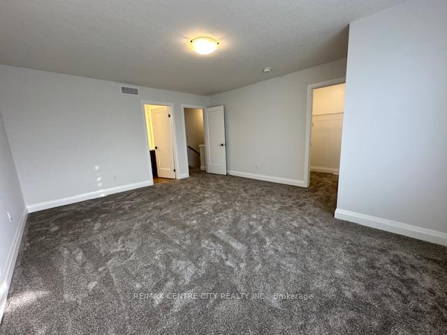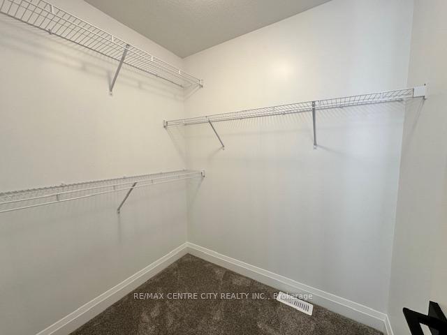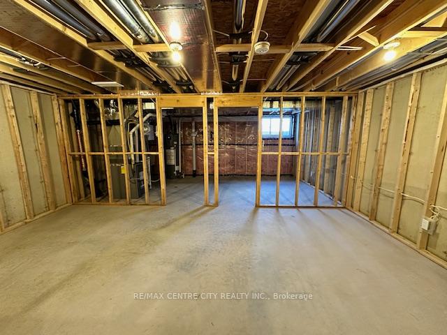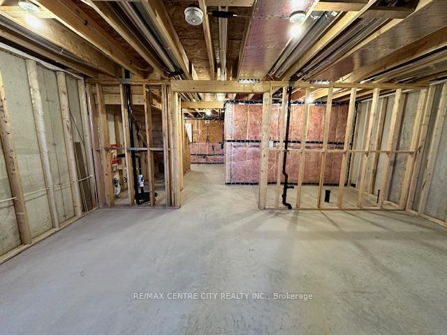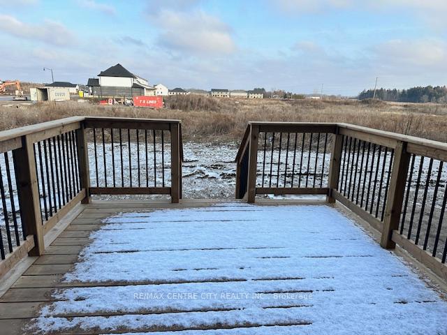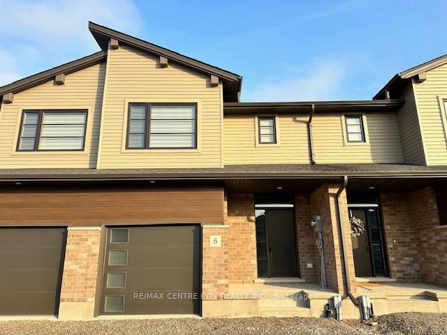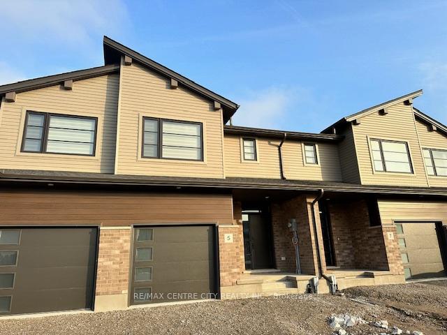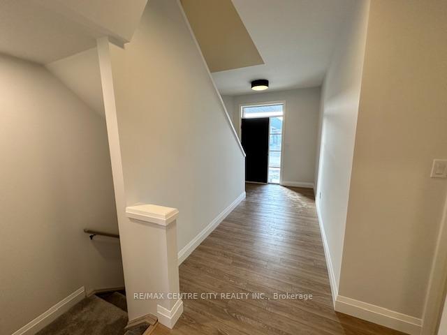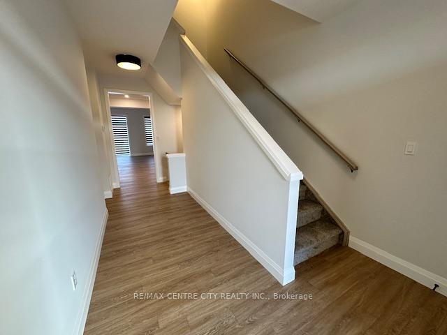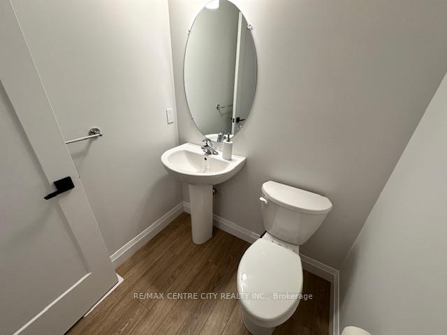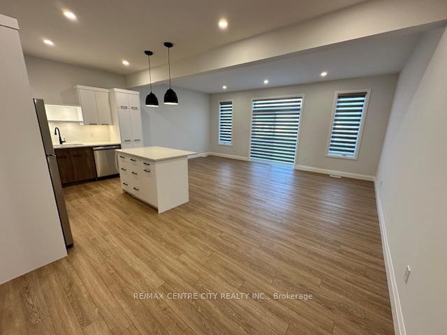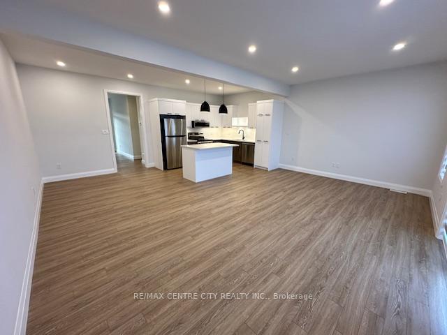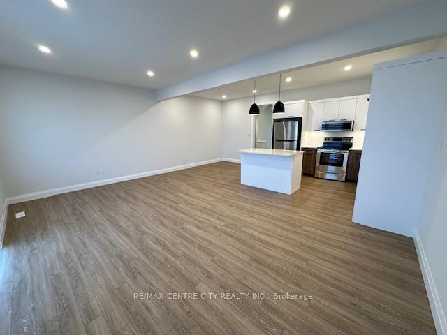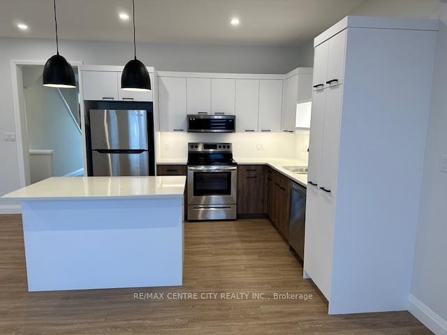$2,800
Available - For Rent
Listing ID: X11931303
5 EVYLEAN Crt , St. Thomas, N5P 3S6, Ontario
| Welcome to your new home, where modern style and comfort come together in a highly sought-after neighbourhood. This new townhouse offers a bright, open-concept main floor thats perfect for both day-to-day living and entertaining. The contemporary layout effortlessly connects the kitchen, dining area, and living room, creating a warm and inviting space. A well-placed 2-piece powder room on this level adds extra convenience for daily use.Upstairs, youll find three spacious bedrooms. The primary suite features a private 3-piece ensuite and a generous walk-in closet, while the two additional bedrooms share a stylish 4-piece bathroom. Step outside from the living room to a lovely deck, a great spot to relax or enjoy your morning coffee. The unfinished basement provides plenty of storage or the potential for customization, such as a home gym or additional living space. With a single-car garage offering both parking and extra storage, you'll have everything you need to stay organized. The thoughtful design of this townhouse ensures it's both practical and comfortable for your lifestyle. This is a great and welcoming community with easy access to parks, schools, shopping, and all within a short distance. This home is move-in ready and waiting for you to make it yours! |
| Price | $2,800 |
| Address: | 5 EVYLEAN Crt , St. Thomas, N5P 3S6, Ontario |
| Lot Size: | 21.65 x 115.61 (Feet) |
| Directions/Cross Streets: | RENAISSANCE DR. |
| Rooms: | 9 |
| Rooms +: | 1 |
| Bedrooms: | 3 |
| Bedrooms +: | |
| Kitchens: | 1 |
| Family Room: | Y |
| Basement: | Unfinished |
| Furnished: | N |
| Property Type: | Att/Row/Twnhouse |
| Style: | 2-Storey |
| Exterior: | Brick, Vinyl Siding |
| Garage Type: | Attached |
| (Parking/)Drive: | Private |
| Drive Parking Spaces: | 1 |
| Pool: | None |
| Private Entrance: | Y |
| Fireplace/Stove: | N |
| Heat Source: | Gas |
| Heat Type: | Forced Air |
| Central Air Conditioning: | Central Air |
| Central Vac: | N |
| Sewers: | Sewers |
| Water: | Municipal |
| Utilities-Cable: | Y |
| Utilities-Hydro: | Y |
| Utilities-Gas: | Y |
| Utilities-Telephone: | Y |
| Although the information displayed is believed to be accurate, no warranties or representations are made of any kind. |
| RE/MAX CENTRE CITY REALTY INC. |
|
|

Mehdi Moghareh Abed
Sales Representative
Dir:
647-937-8237
Bus:
905-731-2000
Fax:
905-886-7556
| Book Showing | Email a Friend |
Jump To:
At a Glance:
| Type: | Freehold - Att/Row/Twnhouse |
| Area: | Elgin |
| Municipality: | St. Thomas |
| Neighbourhood: | St. Thomas |
| Style: | 2-Storey |
| Lot Size: | 21.65 x 115.61(Feet) |
| Beds: | 3 |
| Baths: | 3 |
| Fireplace: | N |
| Pool: | None |
Locatin Map:

