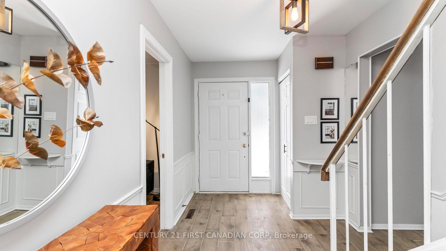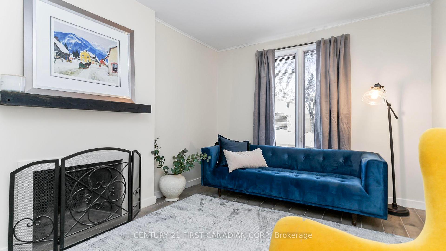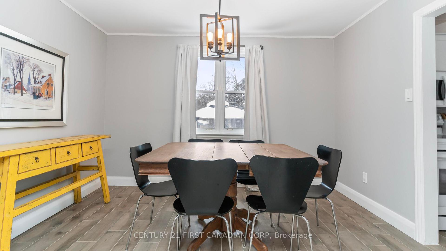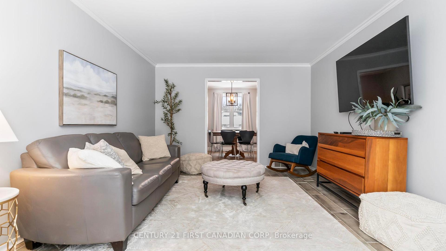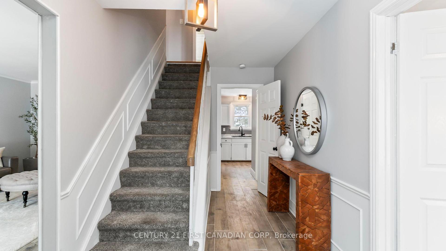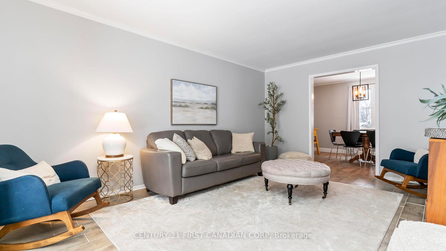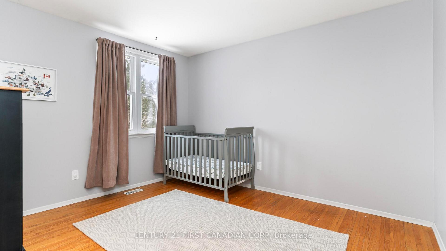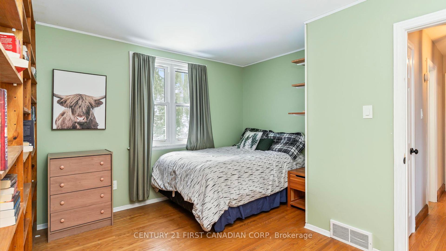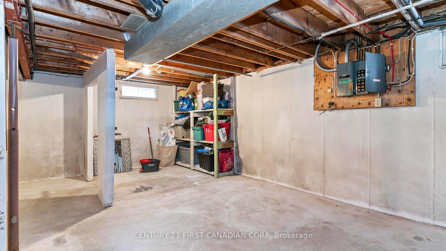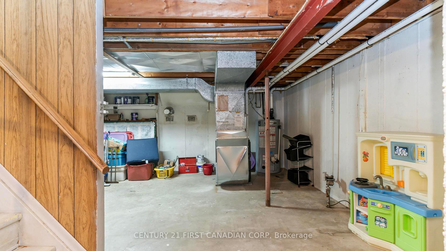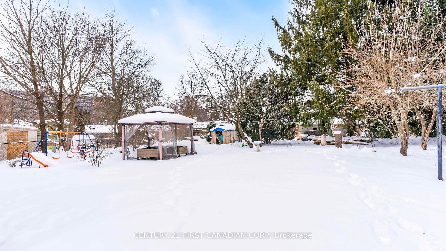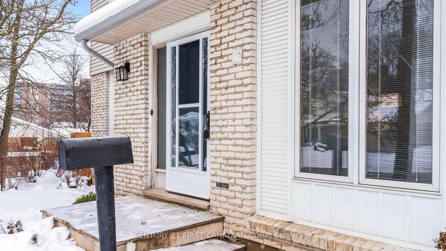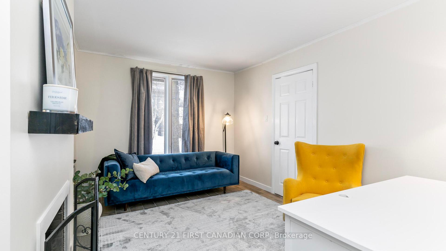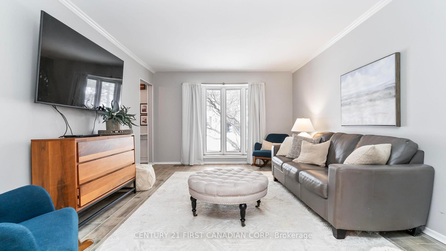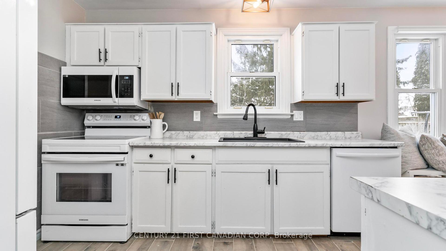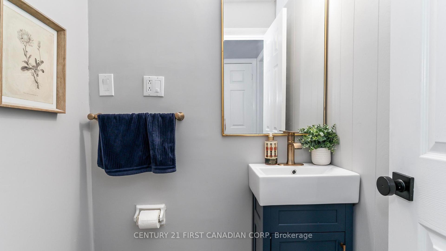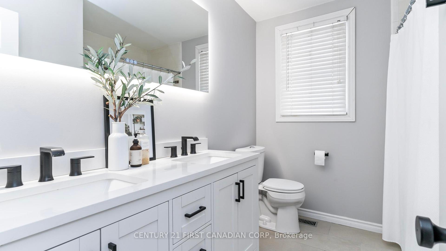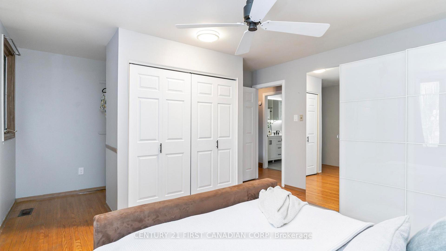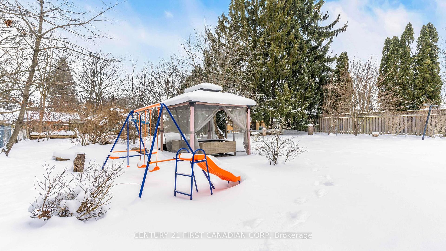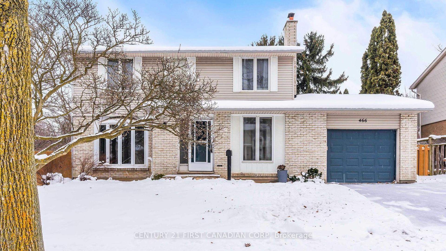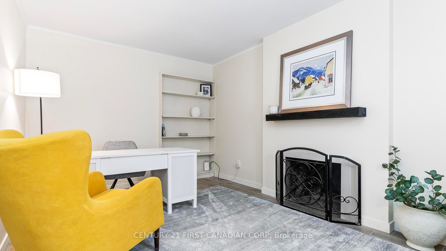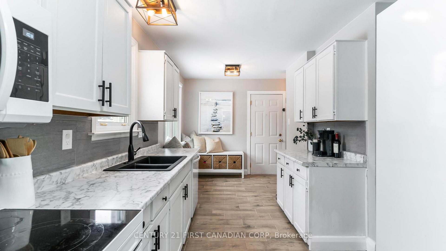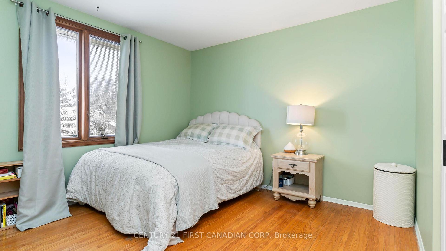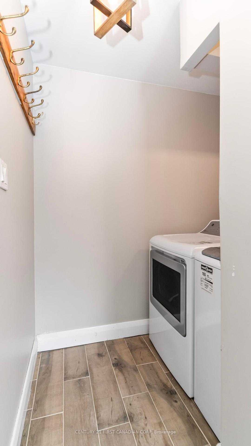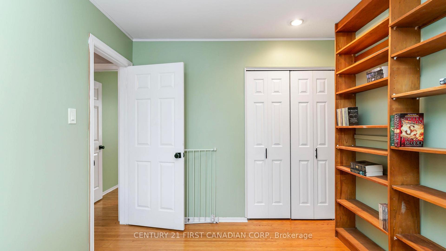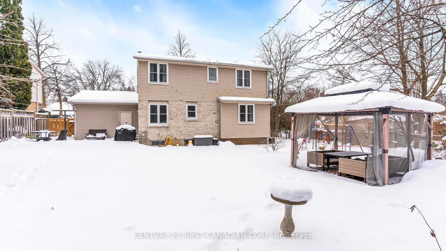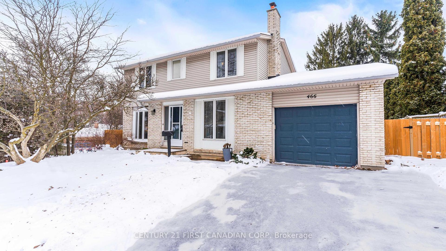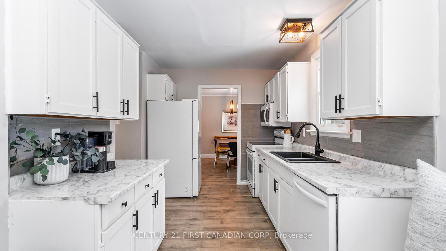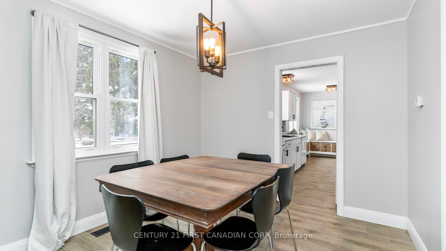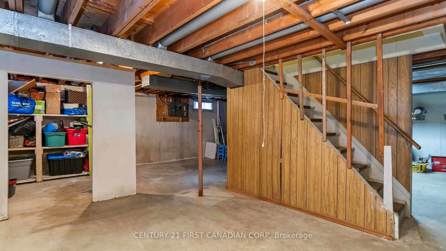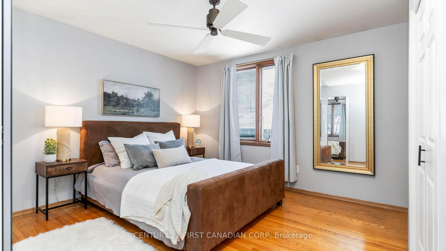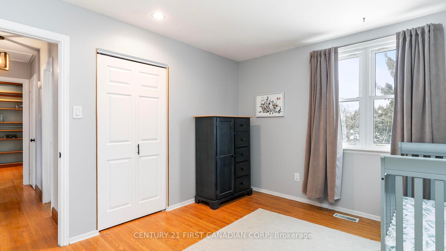$649,900
Available - For Sale
Listing ID: X11931296
466 Village Green Ave , London, N6J 1Y9, Ontario
| Welcome to this turn-key 2 storey home on a large lot in Westmount! This 4 bedroom, 1.5 bathroom home with an attached garage is close to schools, shopping, and countless amenities Step inside to a bright and inviting foyer that leads to a cozy family room featuring a wood-burning fireplace, ideal for a home office or relaxing retreat. The main level also offers a spacious living room flowing seamlessly into a sunny dining area and a modernized kitchen with brand-new appliances, overlooking a private, fully fenced backyard with patio space - perfect for gatherings or quiet evenings outdoors. Upstairs, there are four generously sized bedrooms, all with hardwood flooring, including a primary suite with ample closet space, along with a sleekly renovated five-piece bathroom. The basement provides abundant storage and flexible space for all your needs. Recent updates include a new furnace, A/C, lighting, refreshed bathrooms, fresh paint, and an owned hot water tank. With easy access to the 401 and 402 this home combines contemporary style with exceptional convenience! |
| Price | $649,900 |
| Taxes: | $3791.23 |
| Address: | 466 Village Green Ave , London, N6J 1Y9, Ontario |
| Lot Size: | 53.73 x 119.42 (Feet) |
| Acreage: | < .50 |
| Directions/Cross Streets: | From Wonderland Rd (South of Commissioners Rd) turn East on Village Green AVe. |
| Rooms: | 9 |
| Bedrooms: | 4 |
| Bedrooms +: | |
| Kitchens: | 1 |
| Family Room: | Y |
| Basement: | Unfinished |
| Property Type: | Detached |
| Style: | 2-Storey |
| Exterior: | Brick, Vinyl Siding |
| Garage Type: | Attached |
| (Parking/)Drive: | Pvt Double |
| Drive Parking Spaces: | 2 |
| Pool: | None |
| Other Structures: | Garden Shed |
| Approximatly Square Footage: | 1500-2000 |
| Property Features: | Library, Park, Public Transit, Rec Centre, School, Wooded/Treed |
| Fireplace/Stove: | Y |
| Heat Source: | Gas |
| Heat Type: | Forced Air |
| Central Air Conditioning: | Central Air |
| Central Vac: | N |
| Laundry Level: | Main |
| Sewers: | Sewers |
| Water: | Municipal |
| Utilities-Cable: | A |
| Utilities-Hydro: | Y |
| Utilities-Gas: | Y |
| Utilities-Telephone: | A |
$
%
Years
This calculator is for demonstration purposes only. Always consult a professional
financial advisor before making personal financial decisions.
| Although the information displayed is believed to be accurate, no warranties or representations are made of any kind. |
| CENTURY 21 FIRST CANADIAN CORP |
|
|

Mehdi Moghareh Abed
Sales Representative
Dir:
647-937-8237
Bus:
905-731-2000
Fax:
905-886-7556
| Virtual Tour | Book Showing | Email a Friend |
Jump To:
At a Glance:
| Type: | Freehold - Detached |
| Area: | Middlesex |
| Municipality: | London |
| Neighbourhood: | South N |
| Style: | 2-Storey |
| Lot Size: | 53.73 x 119.42(Feet) |
| Tax: | $3,791.23 |
| Beds: | 4 |
| Baths: | 2 |
| Fireplace: | Y |
| Pool: | None |
Locatin Map:
Payment Calculator:

