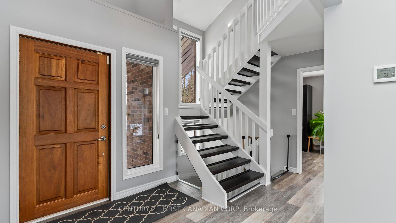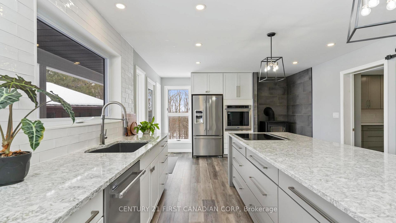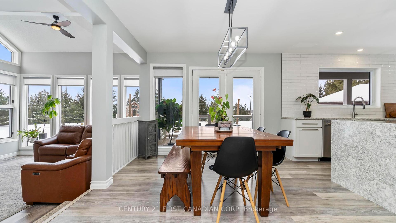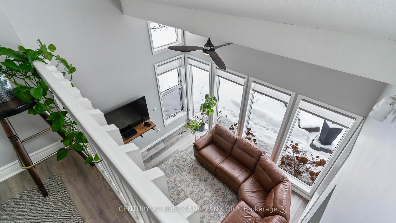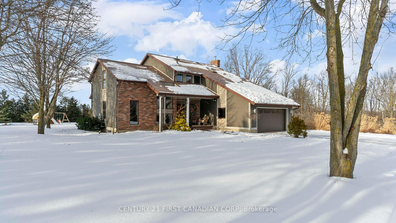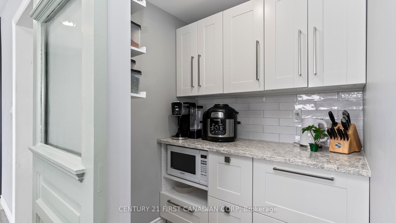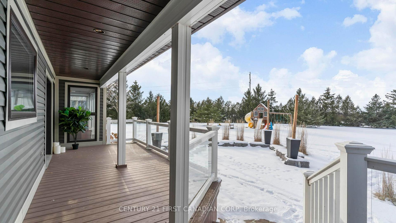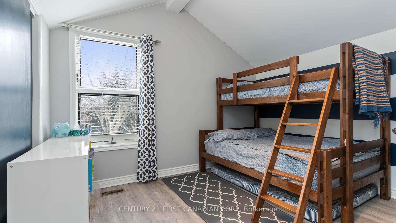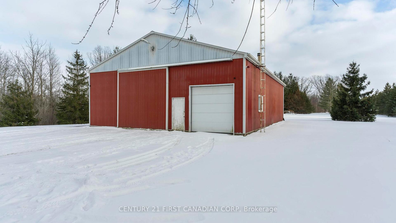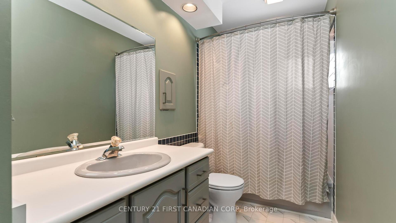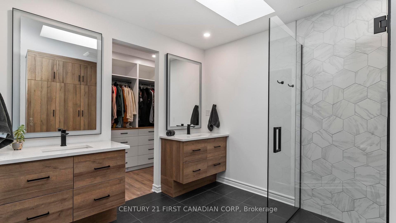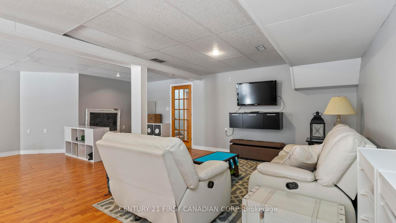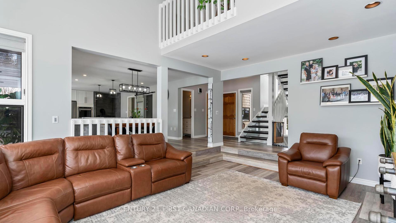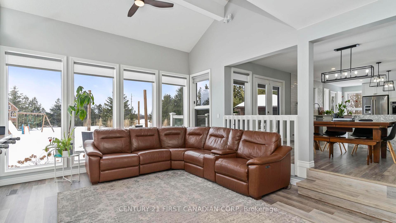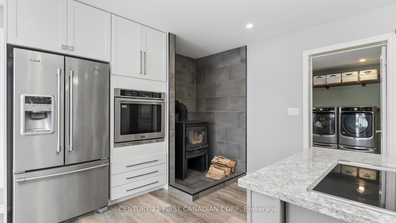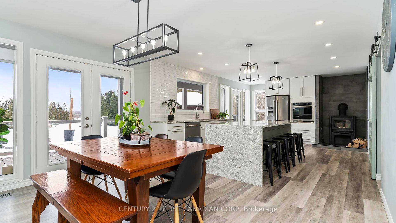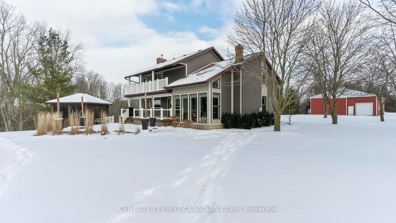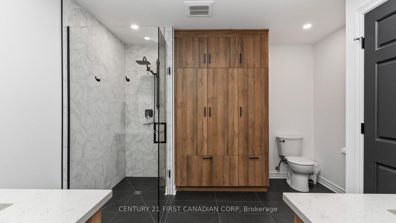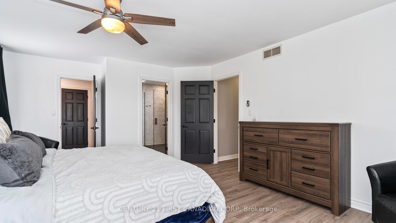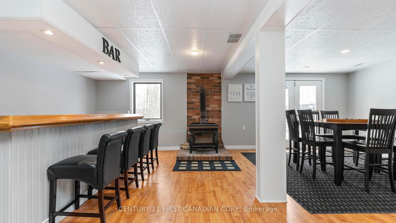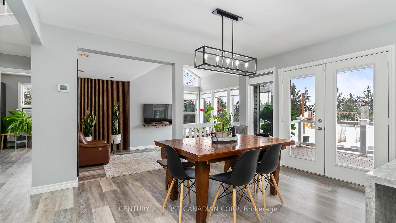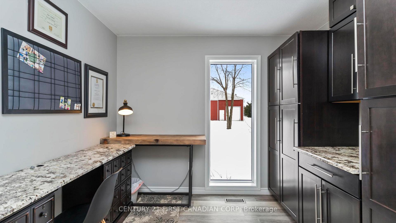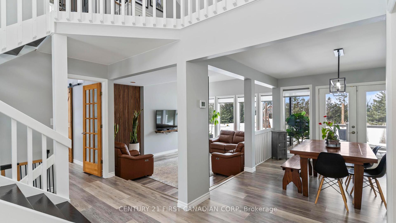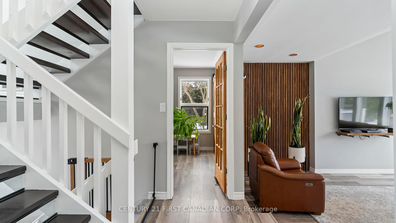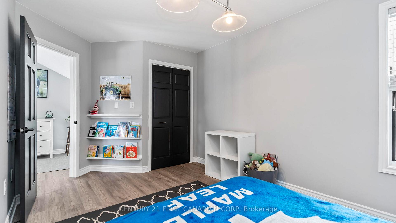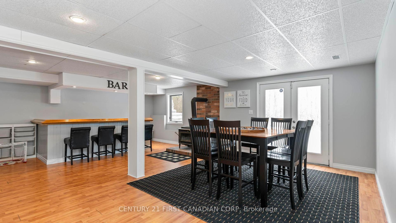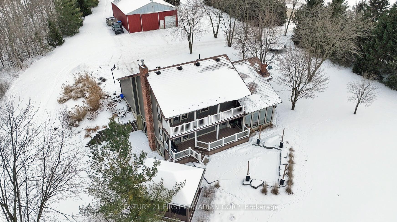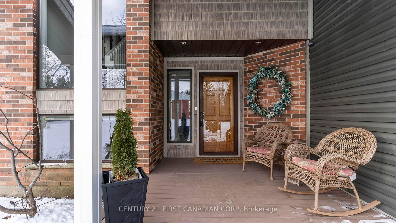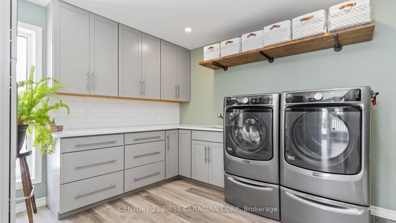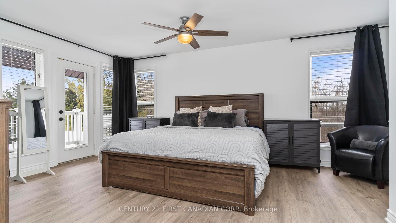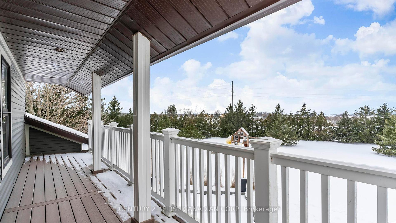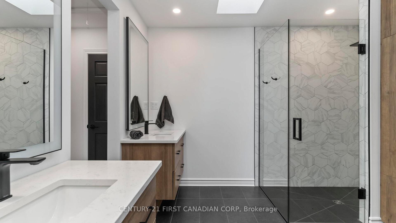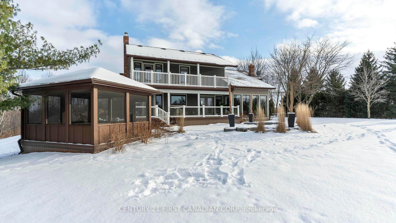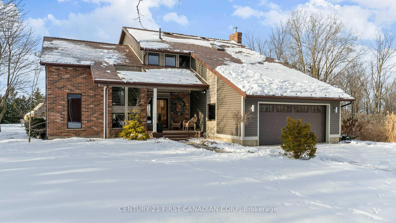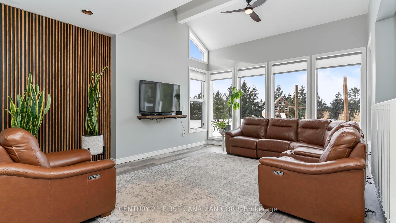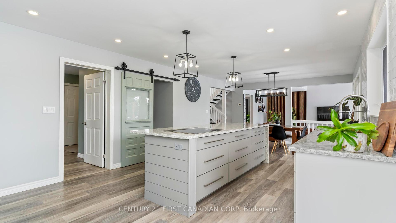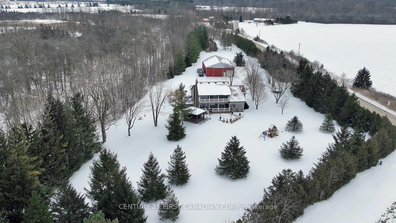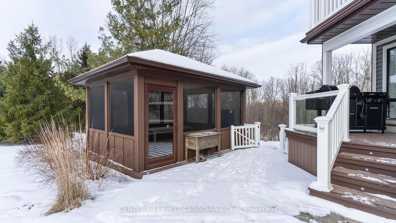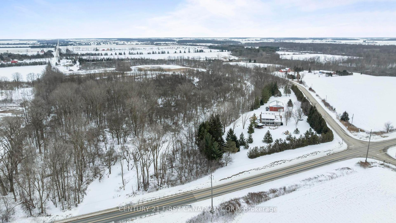$1,249,900
Available - For Sale
Listing ID: X11931293
6210 Confederation Line , Warwick, N0M 2S0, Ontario
| Situated on 4.75 picturesque acres near Watford, Ontario, this stunning two-story home blends modern design with natural beauty. Bear Creek borders one side of the property, while mature evergreens provide privacy on the other two. This 3 bedroom, 2.5 bathroom home offers modern chalet-inspired architecture and includes an attached two-car garage and striking design throughout and a detached 40ft x 60ft barn with shop. Inside the home, the spacious kitchen is a chefs dream, featuring a wood burning fireplace, built-in stainless steel appliances, a countertop range, on an impressive quartz island with an eating bar, and a butler's pantry hidden behind a sliding barn door. The kitchen flows into a bright dining area with double doors opening to a sun deck and patio overlooking the lush backyard. The spacious, sunken living room offers vaulted ceilings, and floor-to-ceiling windows. Additional main-floor highlights include a private office with custom cabinetry, a large laundry room with garage access, and a two-piece bathroom. Upstairs, a lofted landing overlooks the main floor. The primary suite features a private balcony, a spa-like ensuite with a glass-enclosed shower and double sinks, and a walk-in closet. Two additional large bedrooms, one with a walk-in closet, share a stylish four-piece bathroom. The finished walk-out lower level provides ultimate flexibility, with a rec room, wood-burning fireplace, custom bar, games area, and a playroom or lounge. A home gym completes this level. Outside, enjoy the expansive backyard with a patio and screened-in gazebo, ideal for entertaining or relaxing. The 40x60 detached barn includes a heated shop with wood-burning and electric baseboard heat, plus 60-amp service, while the home features 200-amp service. Located just a short drive from downtown Watford and all its amenities, this property offers a unique combination of rural charm, modern convenience, and room to live, work, and play. |
| Price | $1,249,900 |
| Taxes: | $4132.00 |
| Address: | 6210 Confederation Line , Warwick, N0M 2S0, Ontario |
| Lot Size: | 451.11 x 459.63 (Feet) |
| Acreage: | 2-4.99 |
| Directions/Cross Streets: | Located West of Watford. From the 402, exit on to Forest Rd (hwy 21) heading South. Then turn East o |
| Rooms: | 8 |
| Rooms +: | 2 |
| Bedrooms: | 3 |
| Bedrooms +: | |
| Kitchens: | 1 |
| Family Room: | Y |
| Basement: | Fin W/O, Full |
| Property Type: | Detached |
| Style: | 2-Storey |
| Exterior: | Brick, Vinyl Siding |
| Garage Type: | Attached |
| (Parking/)Drive: | Pvt Double |
| Drive Parking Spaces: | 20 |
| Pool: | None |
| Other Structures: | Barn |
| Approximatly Square Footage: | 1500-2000 |
| Property Features: | River/Stream, School Bus Route, Wooded/Treed |
| Fireplace/Stove: | Y |
| Heat Source: | Grnd Srce |
| Heat Type: | Forced Air |
| Central Air Conditioning: | Central Air |
| Central Vac: | N |
| Laundry Level: | Main |
| Sewers: | Septic |
| Water: | Municipal |
$
%
Years
This calculator is for demonstration purposes only. Always consult a professional
financial advisor before making personal financial decisions.
| Although the information displayed is believed to be accurate, no warranties or representations are made of any kind. |
| CENTURY 21 FIRST CANADIAN CORP |
|
|

Mehdi Moghareh Abed
Sales Representative
Dir:
647-937-8237
Bus:
905-731-2000
Fax:
905-886-7556
| Virtual Tour | Book Showing | Email a Friend |
Jump To:
At a Glance:
| Type: | Freehold - Detached |
| Area: | Lambton |
| Municipality: | Warwick |
| Neighbourhood: | Watford |
| Style: | 2-Storey |
| Lot Size: | 451.11 x 459.63(Feet) |
| Tax: | $4,132 |
| Beds: | 3 |
| Baths: | 3 |
| Fireplace: | Y |
| Pool: | None |
Locatin Map:
Payment Calculator:

