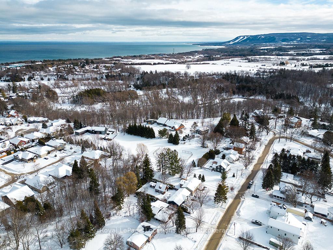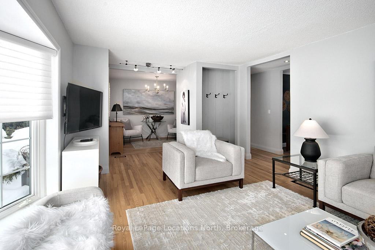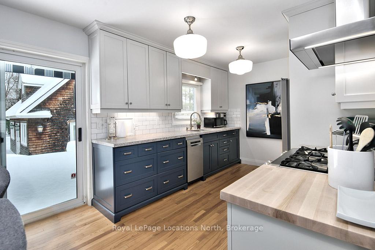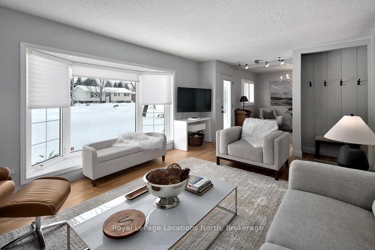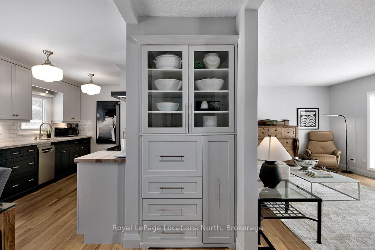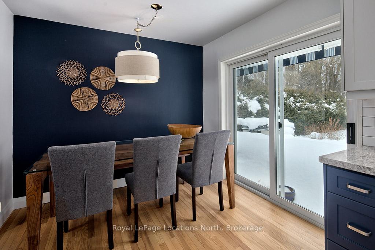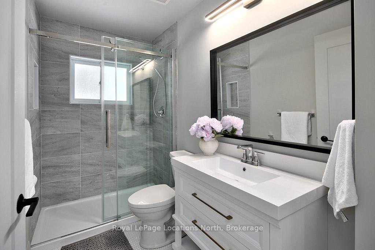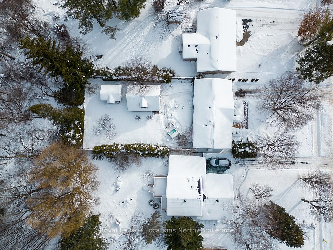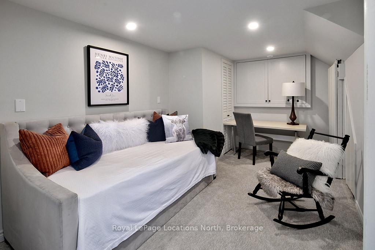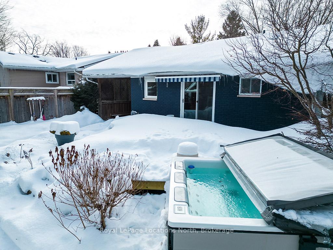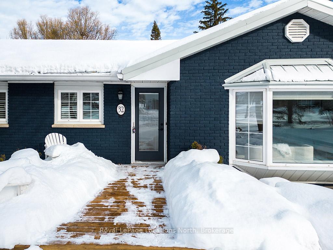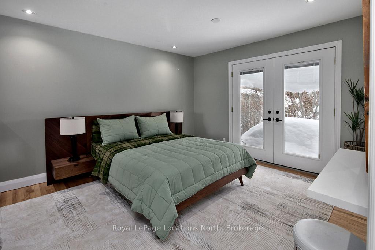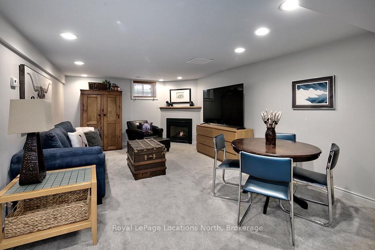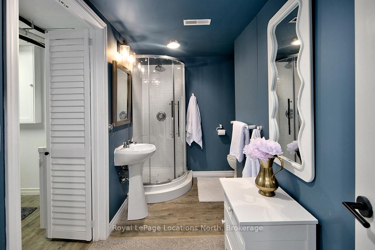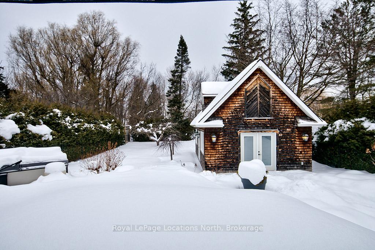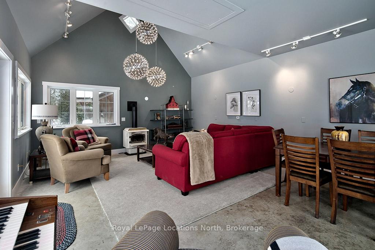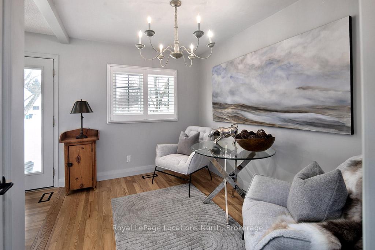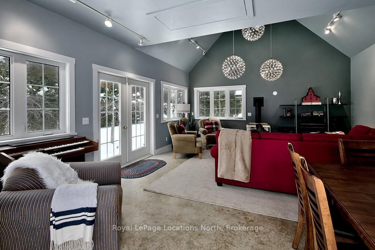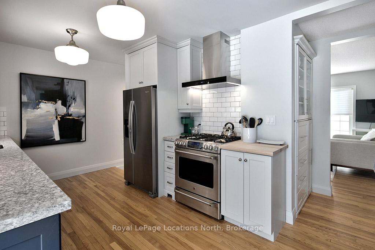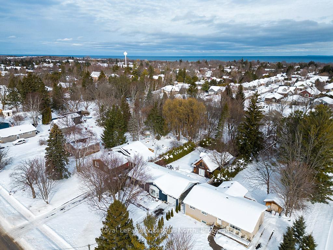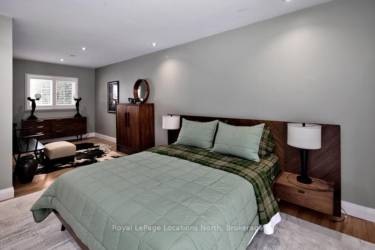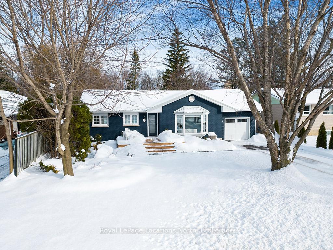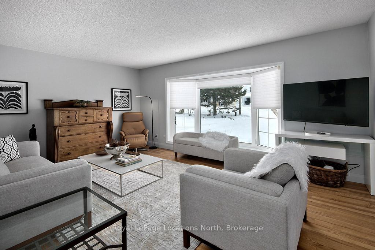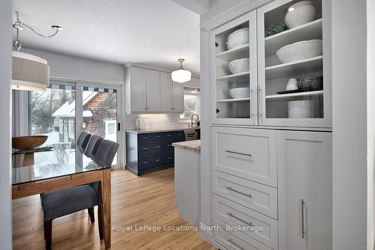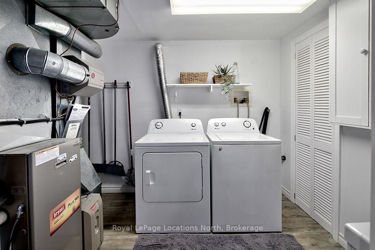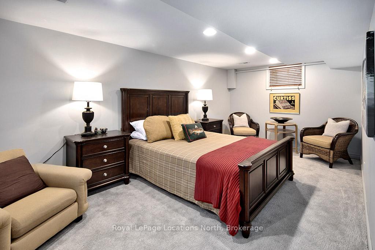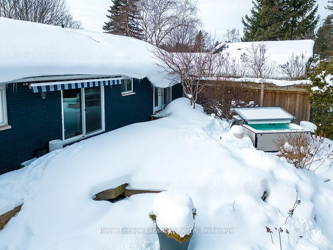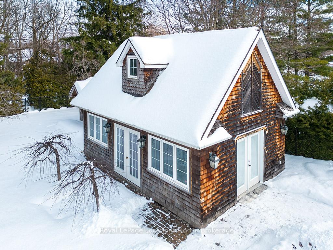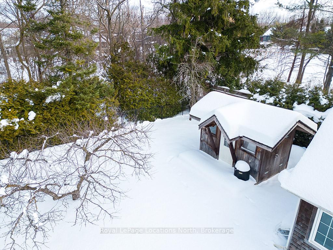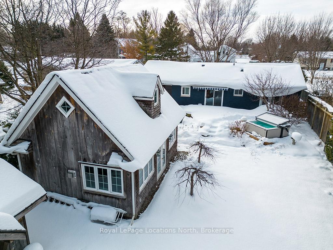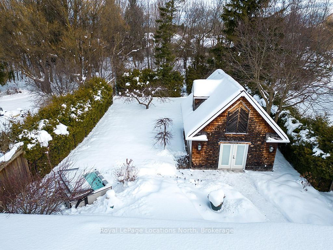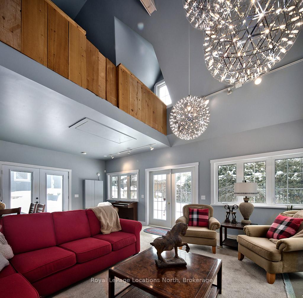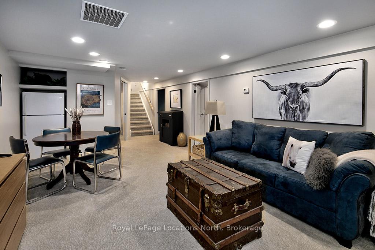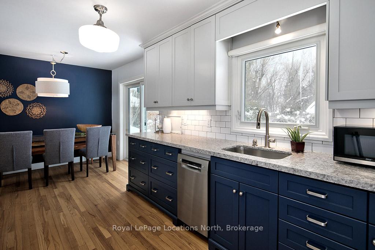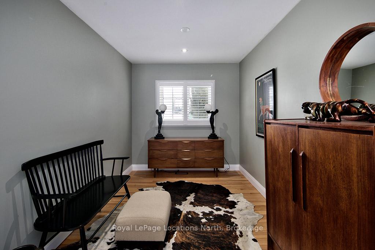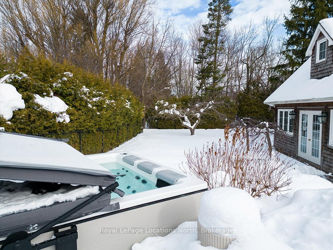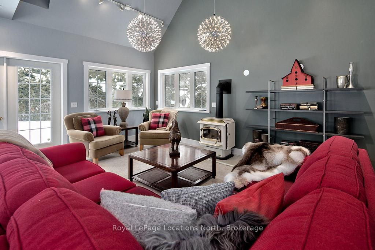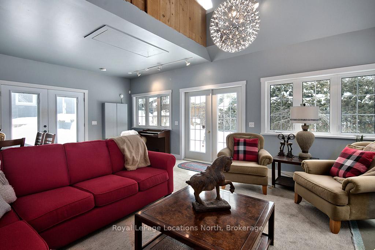$1,119,000
Available - For Sale
Listing ID: X11931271
32 NAPIER St East , Blue Mountains, N0H 2P0, Ontario
| This beautiful all-brick bungalow is the one you've been searching for in a highly desirable location.With a recently refreshed exterior, professionally landscaped gardens and extensive newer decking, it's the perfect space for entertaining all year round.The home boasts a fantastic main floor layout, bathed in natural sunlight. Freshly painted with designer accents throughout, it features numerous enhancements, including upgraded lighting, 3/4 solid Ash flooring (2023) updated kitchen cabinets, and completely renovated main floor bathroom.The thoughtfully designed kitchen features granite countertops, stainless steel appliances, and a spacious eat-in area that offers a lovely view of your beautiful yard.The large primary bedroom includes a sitting area/office space and one of two walkouts leading to the sizeable, private fenced backyard which is truly special, showcasing mature fruit trees, refined landscaping, tiered decks, and a newer hot tub (2023). An additional entrance from the carport leads to the main level or the recently remodelled staircase which takes you to an impressive lower level. Updates include a cleaned-up electrical panel by qualified electrician and a reconfigured layout featuring two bedrooms, new carpet and underlay and a second bathroom. With a large sitting area and gas fireplace this space is an ideal retreat for guests or family. Included in this remarkable property is a large standalone studio providing ample additional living space! Freshly painted with vaulted ceilings, its perfect for a home office, gym, guest suite, family room, or in-law suite (water has been brought out to the studio) Additional features include new garage door, a Generac generator, and a garden shed. Ideally located within walking distance to Thornbury's stunning waterfront, main street, coffee shops, restaurants and popular farmers markets, this home is also conveniently close to sought after Beaver Valley Community School! This exceptional package is a must see! |
| Extras: Fantastic separate studio! Beautiful landscaping in front and back yard with extensive custom decking. This home has seen many recent updates! Some furnishings may be negotiable. |
| Price | $1,119,000 |
| Taxes: | $2478.00 |
| Address: | 32 NAPIER St East , Blue Mountains, N0H 2P0, Ontario |
| Lot Size: | 61.38 x 193.38 (Feet) |
| Acreage: | < .50 |
| Directions/Cross Streets: | East on Napier Street from Bruce Street. |
| Rooms: | 5 |
| Rooms +: | 5 |
| Bedrooms: | 1 |
| Bedrooms +: | 2 |
| Kitchens: | 1 |
| Kitchens +: | 0 |
| Family Room: | N |
| Basement: | Finished, Sep Entrance |
| Approximatly Age: | 31-50 |
| Property Type: | Detached |
| Style: | Bungalow |
| Exterior: | Brick |
| Garage Type: | Carport |
| (Parking/)Drive: | Private |
| Drive Parking Spaces: | 4 |
| Pool: | None |
| Other Structures: | Garden Shed |
| Approximatly Age: | 31-50 |
| Property Features: | Fenced Yard, Golf |
| Fireplace/Stove: | Y |
| Heat Source: | Gas |
| Heat Type: | Forced Air |
| Central Air Conditioning: | Central Air |
| Central Vac: | N |
| Laundry Level: | Lower |
| Elevator Lift: | N |
| Sewers: | Sewers |
| Water: | Municipal |
| Utilities-Hydro: | Y |
| Utilities-Gas: | Y |
$
%
Years
This calculator is for demonstration purposes only. Always consult a professional
financial advisor before making personal financial decisions.
| Although the information displayed is believed to be accurate, no warranties or representations are made of any kind. |
| Royal LePage Locations North |
|
|

Mehdi Moghareh Abed
Sales Representative
Dir:
647-937-8237
Bus:
905-731-2000
Fax:
905-886-7556
| Virtual Tour | Book Showing | Email a Friend |
Jump To:
At a Glance:
| Type: | Freehold - Detached |
| Area: | Grey County |
| Municipality: | Blue Mountains |
| Neighbourhood: | Thornbury |
| Style: | Bungalow |
| Lot Size: | 61.38 x 193.38(Feet) |
| Approximate Age: | 31-50 |
| Tax: | $2,478 |
| Beds: | 1+2 |
| Baths: | 2 |
| Fireplace: | Y |
| Pool: | None |
Locatin Map:
Payment Calculator:

