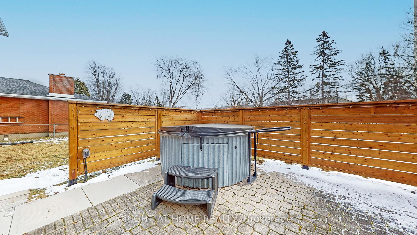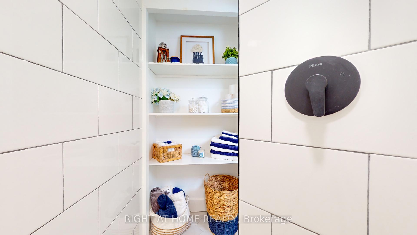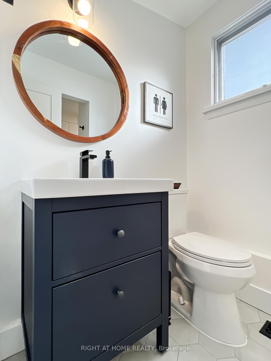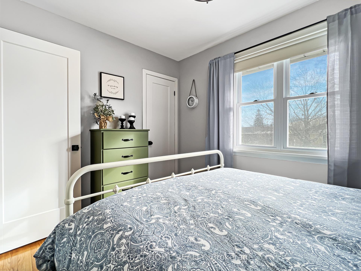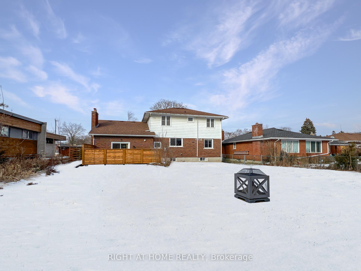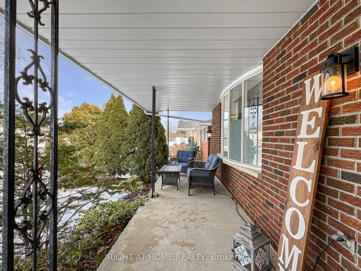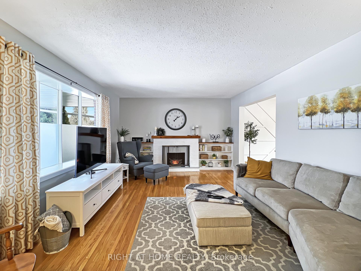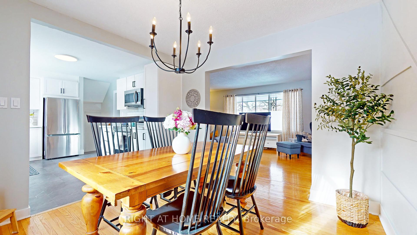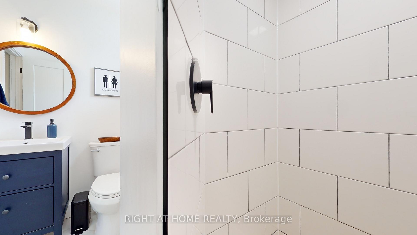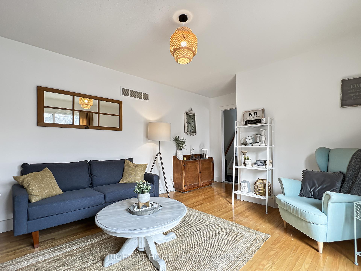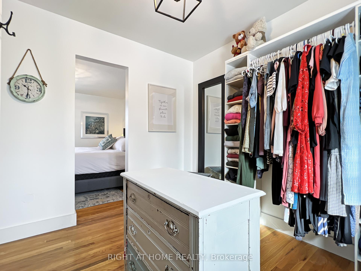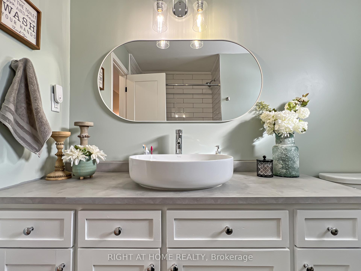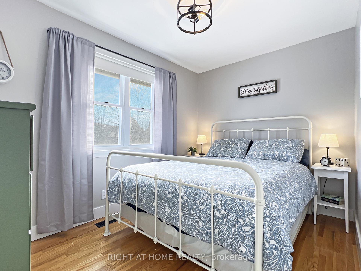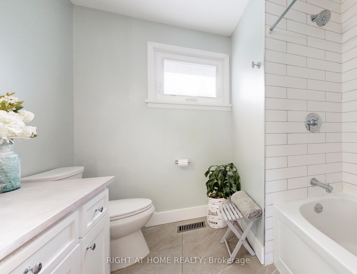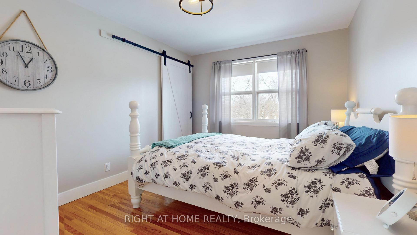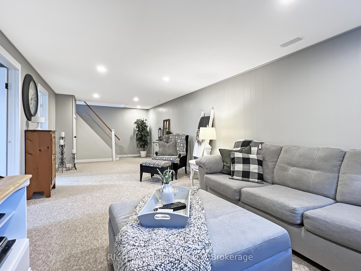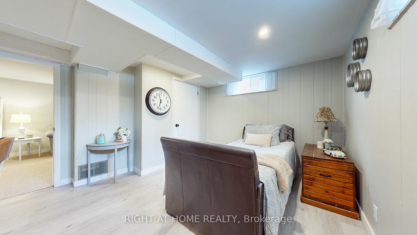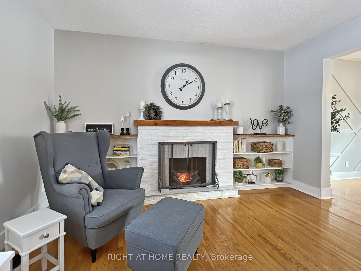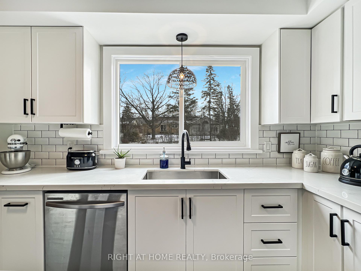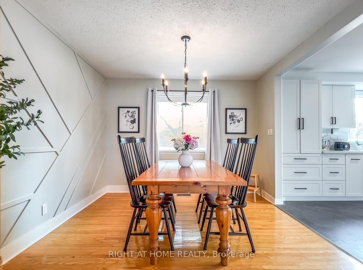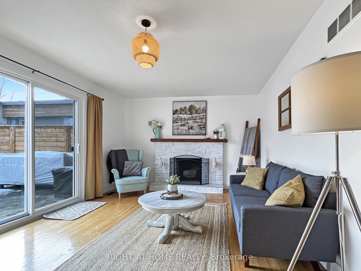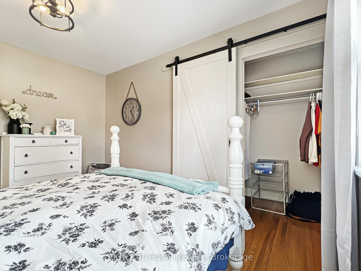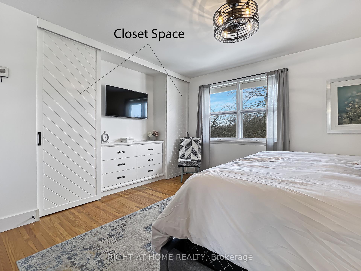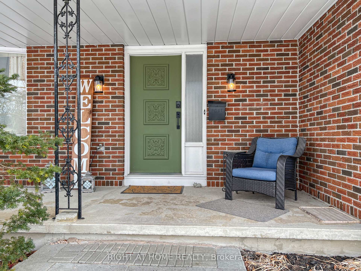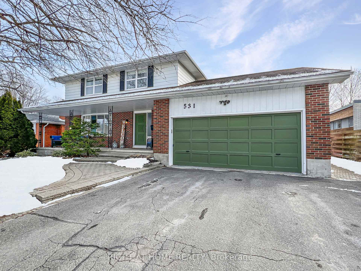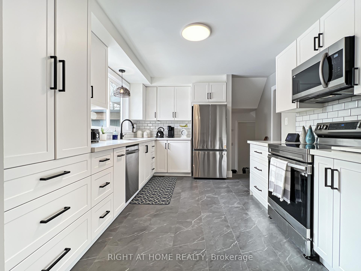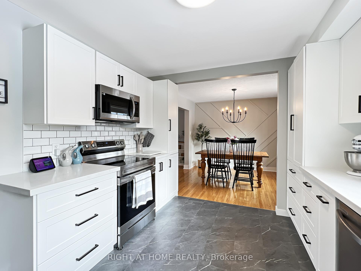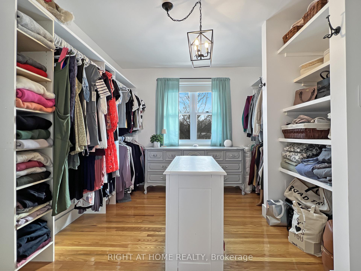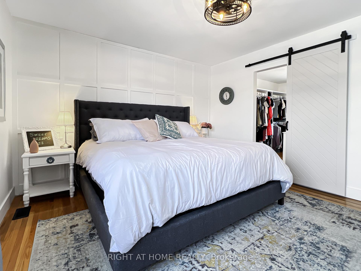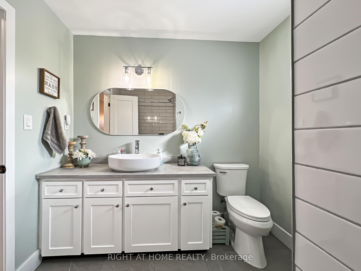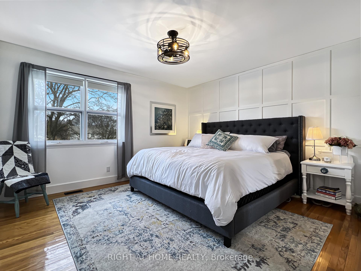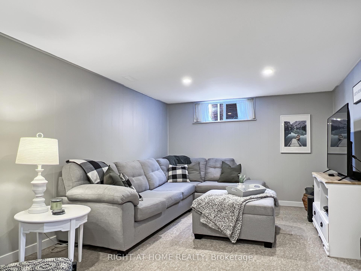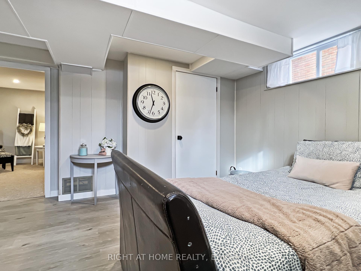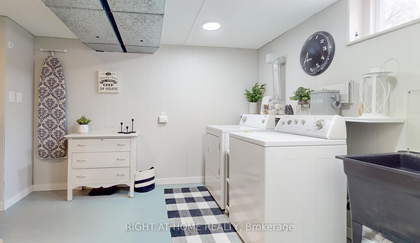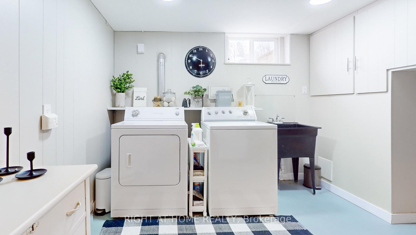$775,000
Available - For Sale
Listing ID: X11931250
531 Victoria Ave , Belleville, K8N 2G6, Ontario
| Welcome to this beautifully renovated 2-storey home, situated in a prime east end location in town, steps from Eastside Secondary School, Belleville General Hospital, Grocery Store and Starbucks. As you step inside, you'll be greeted by a spacious entry that sets the tone for the rest of the home, blending modern design and style in every room. From the foyer you are led into bright and spacious living and dining areas. The new kitchen features white cabinets, quartz counters, new appliances and plenty of storage. Next head down a few steps to a cozy family room with a WETT-certified wood fireplace and patio doors to a private patio. A stylish 3-pce bath with a surprise walk-in shower and inside entry to the double garage complete this level. The second floor's primary bedroom accommodates a king-size bed and boasts a 115 sq. ft dressing room that can easily be converted to a 4th bedroom if another bedroom is needed as there are 2 built-in closets in the primary as well. 2 other large bedrooms, one with a walk-in closet, and an updated 4-piece bath complete the 2nd level. The lower level offers more living space with a large rec room, 4th bedroom, charming laundry room and a large crawl space for storage. This modern, family-friendly home is a must see! |
| Price | $775,000 |
| Taxes: | $4891.97 |
| Address: | 531 Victoria Ave , Belleville, K8N 2G6, Ontario |
| Lot Size: | 65.00 x 150.00 (Feet) |
| Acreage: | < .50 |
| Directions/Cross Streets: | Victoria Avenue, East of Farley Avenue |
| Rooms: | 14 |
| Bedrooms: | 3 |
| Bedrooms +: | 1 |
| Kitchens: | 1 |
| Family Room: | Y |
| Basement: | Finished, Full |
| Approximatly Age: | 31-50 |
| Property Type: | Detached |
| Style: | 2-Storey |
| Exterior: | Alum Siding, Brick |
| Garage Type: | Attached |
| (Parking/)Drive: | Front Yard |
| Drive Parking Spaces: | 4 |
| Pool: | None |
| Other Structures: | Garden Shed |
| Approximatly Age: | 31-50 |
| Approximatly Square Footage: | 1500-2000 |
| Property Features: | Hospital, Library, Park, Place Of Worship, Public Transit, School |
| Fireplace/Stove: | Y |
| Heat Source: | Gas |
| Heat Type: | Forced Air |
| Central Air Conditioning: | Central Air |
| Central Vac: | N |
| Laundry Level: | Lower |
| Sewers: | Sewers |
| Water: | Municipal |
| Utilities-Cable: | Y |
| Utilities-Hydro: | Y |
| Utilities-Gas: | Y |
| Utilities-Telephone: | A |
$
%
Years
This calculator is for demonstration purposes only. Always consult a professional
financial advisor before making personal financial decisions.
| Although the information displayed is believed to be accurate, no warranties or representations are made of any kind. |
| RIGHT AT HOME REALTY |
|
|

Mehdi Moghareh Abed
Sales Representative
Dir:
647-937-8237
Bus:
905-731-2000
Fax:
905-886-7556
| Virtual Tour | Book Showing | Email a Friend |
Jump To:
At a Glance:
| Type: | Freehold - Detached |
| Area: | Hastings |
| Municipality: | Belleville |
| Style: | 2-Storey |
| Lot Size: | 65.00 x 150.00(Feet) |
| Approximate Age: | 31-50 |
| Tax: | $4,891.97 |
| Beds: | 3+1 |
| Baths: | 2 |
| Fireplace: | Y |
| Pool: | None |
Locatin Map:
Payment Calculator:

