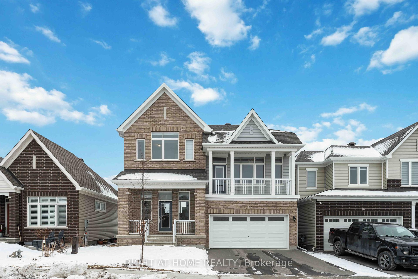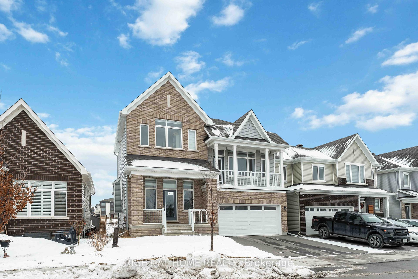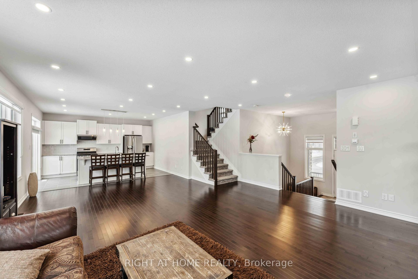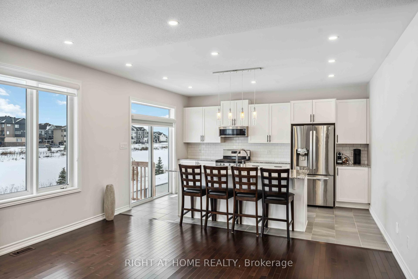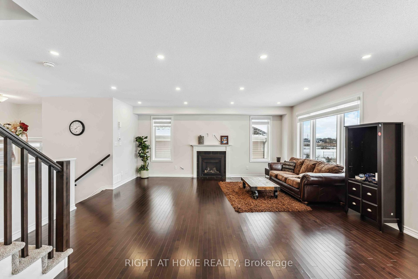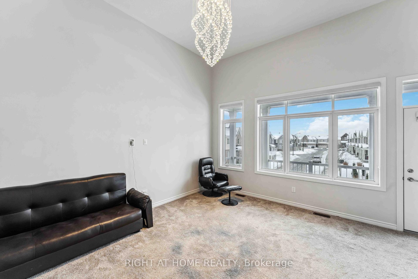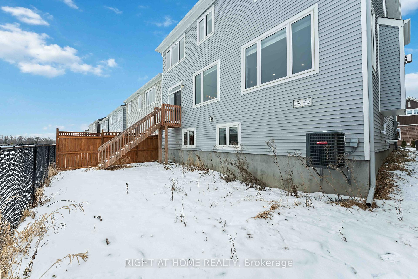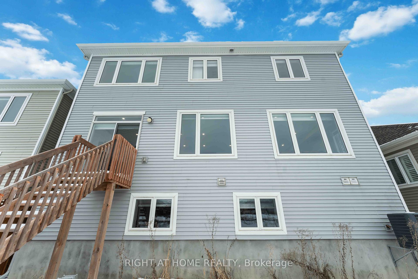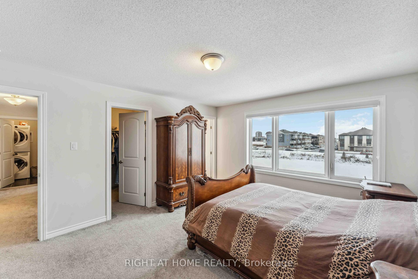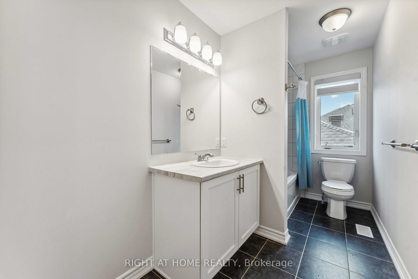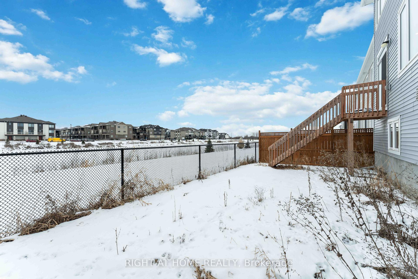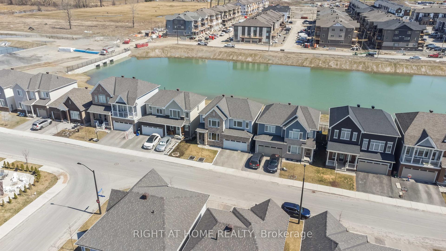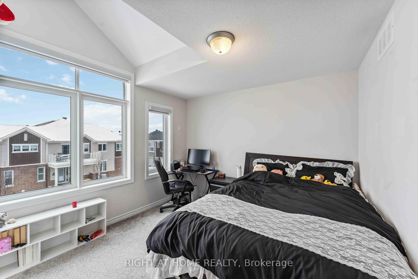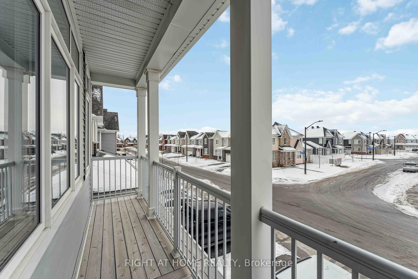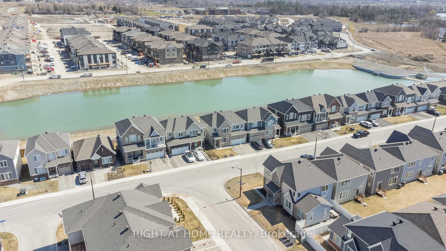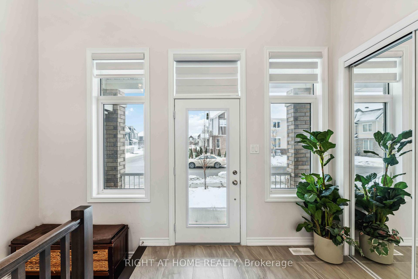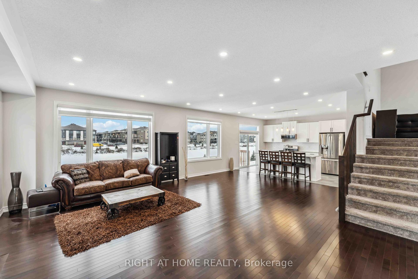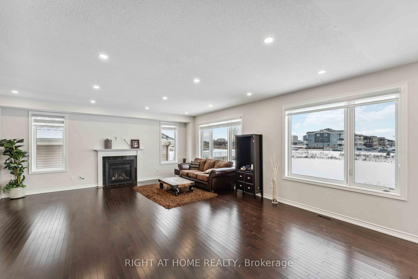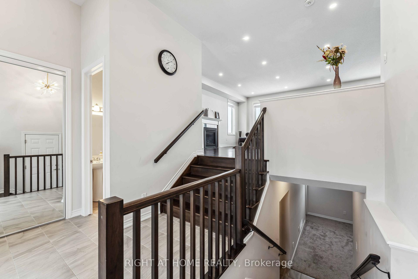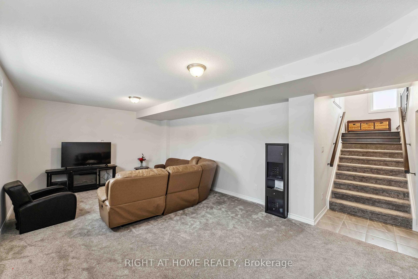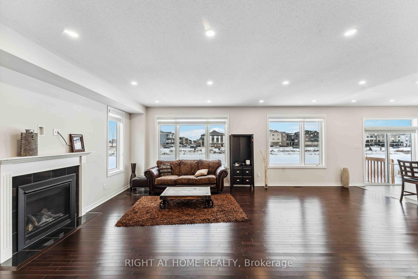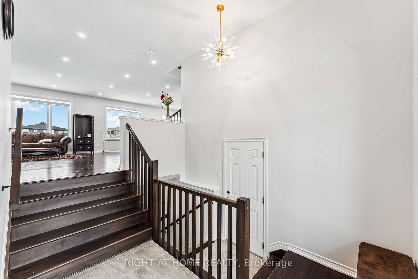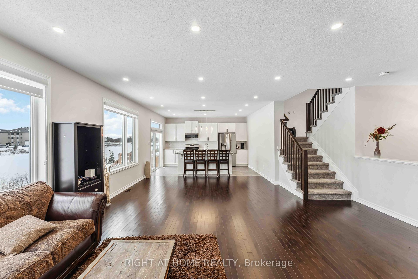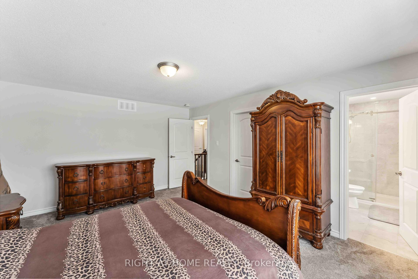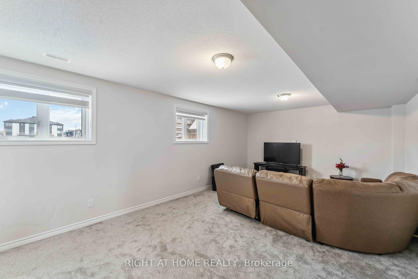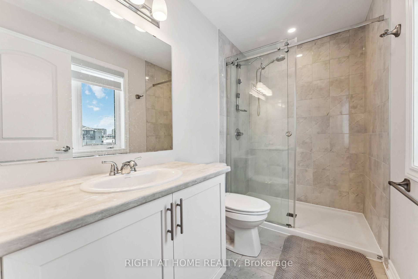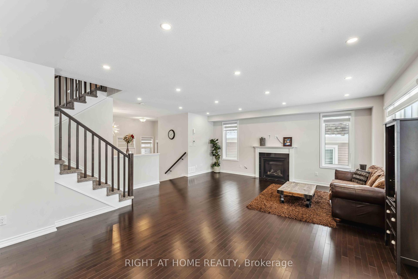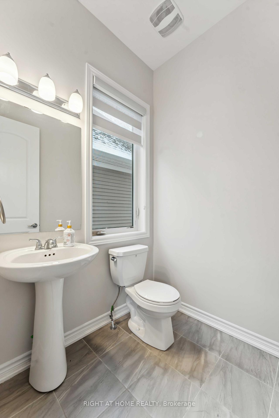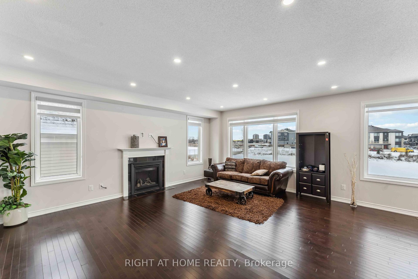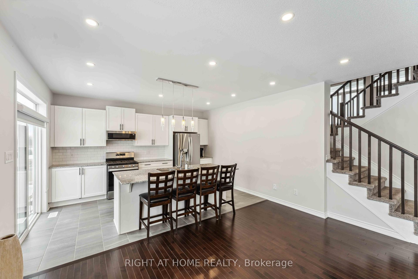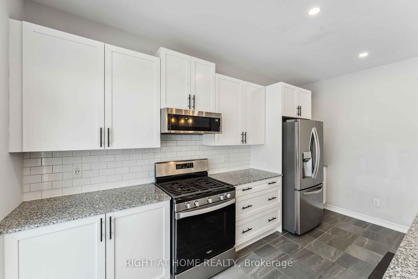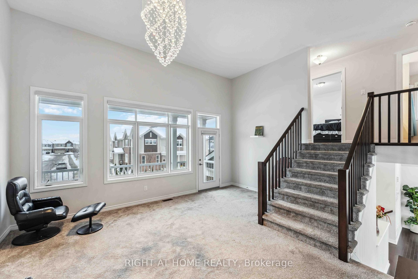$969,900
Available - For Sale
Listing ID: X11931223
109 Point Prim Cres , Barrhaven, K2J 6P5, Ontario
| Absolutely stunning 3-bed, 3-bath detached home built by Caivan in 2021, located in the popular Heritage Park neighborhood of Barrhaven. Nestled on a quiet street, this home boasts a one-of-a-kind location with a private backyard overlooking beautiful Mika's Pond, offering serene water views and no rear neighbors. The main level features a welcoming foyer that flows into bright and spacious living and dining areas with hardwood floors, soaring 9 ceilings, a cozy gas fireplace, and oversized windows with picturesque pond views. The modern gourmet kitchen is a chefs dream, equipped with stainless steel appliances, a large island, and ample cabinet space. Just a few steps up, you'll find an impressive family room with a cathedral ceiling and access to a charming balcony. The upper level offers a luxurious primary bedroom with a walk-in closet and an en-suite. Two additional generously sized bedrooms, a family bathroom, and a convenient laundry room complete this level. The finished basement provides a spacious recreation room along with plenty of storage space. This exceptional home combines modern elegance, functionality, and an unbeatable location. Don't miss your chance to make it yours, schedule your viewing today! |
| Price | $969,900 |
| Taxes: | $5100.00 |
| Address: | 109 Point Prim Cres , Barrhaven, K2J 6P5, Ontario |
| Lot Size: | 42.00 x 68.83 (Feet) |
| Directions/Cross Streets: | Fallowfield Rd. straight onto Strandherd Dr. right onto Chakra St/Chapman Mills Dr. right onto Point |
| Rooms: | 12 |
| Rooms +: | 1 |
| Bedrooms: | 3 |
| Bedrooms +: | |
| Kitchens: | 1 |
| Family Room: | Y |
| Basement: | Finished |
| Approximatly Age: | 0-5 |
| Property Type: | Detached |
| Style: | 2-Storey |
| Exterior: | Brick, Vinyl Siding |
| Garage Type: | Attached |
| Drive Parking Spaces: | 2 |
| Pool: | None |
| Approximatly Age: | 0-5 |
| Fireplace/Stove: | Y |
| Heat Source: | Gas |
| Heat Type: | Forced Air |
| Central Air Conditioning: | Central Air |
| Central Vac: | N |
| Sewers: | Sewers |
| Water: | Municipal |
$
%
Years
This calculator is for demonstration purposes only. Always consult a professional
financial advisor before making personal financial decisions.
| Although the information displayed is believed to be accurate, no warranties or representations are made of any kind. |
| RIGHT AT HOME REALTY |
|
|

Mehdi Moghareh Abed
Sales Representative
Dir:
647-937-8237
Bus:
905-731-2000
Fax:
905-886-7556
| Virtual Tour | Book Showing | Email a Friend |
Jump To:
At a Glance:
| Type: | Freehold - Detached |
| Area: | Ottawa |
| Municipality: | Barrhaven |
| Neighbourhood: | 7704 - Barrhaven - Heritage Park |
| Style: | 2-Storey |
| Lot Size: | 42.00 x 68.83(Feet) |
| Approximate Age: | 0-5 |
| Tax: | $5,100 |
| Beds: | 3 |
| Baths: | 3 |
| Fireplace: | Y |
| Pool: | None |
Locatin Map:
Payment Calculator:

