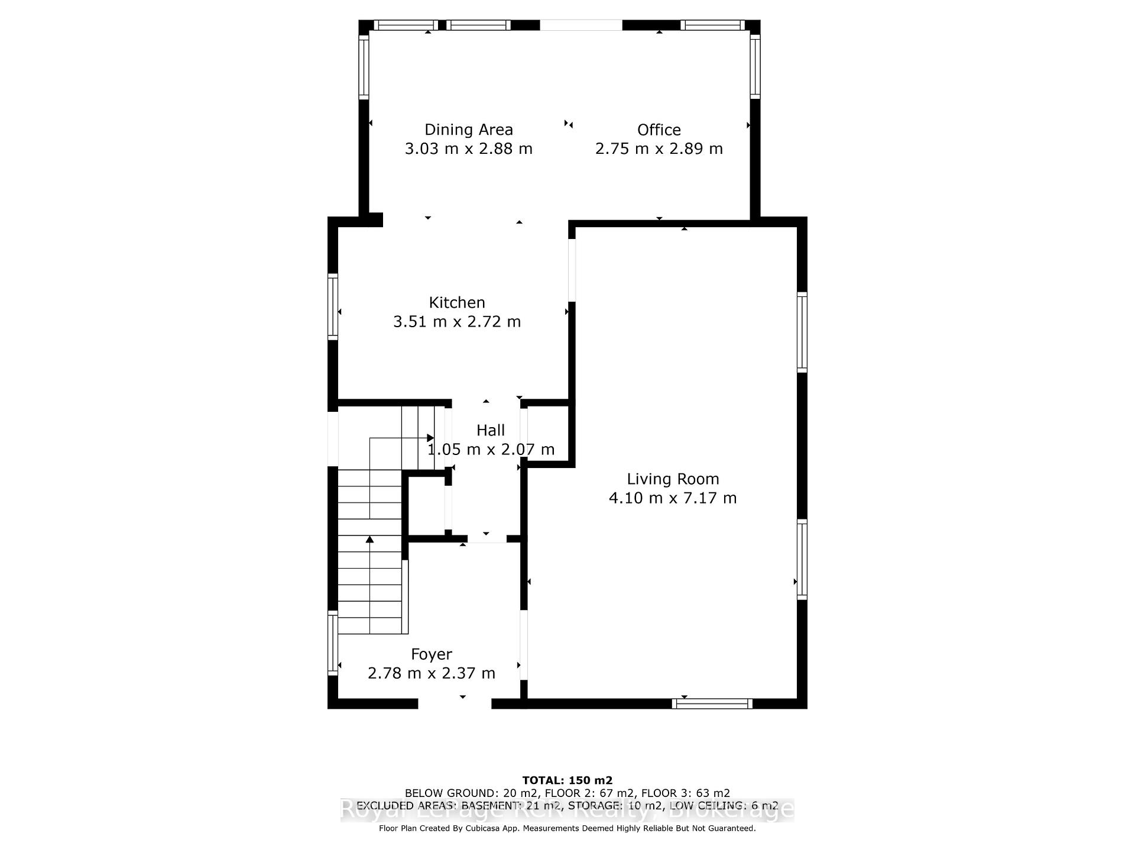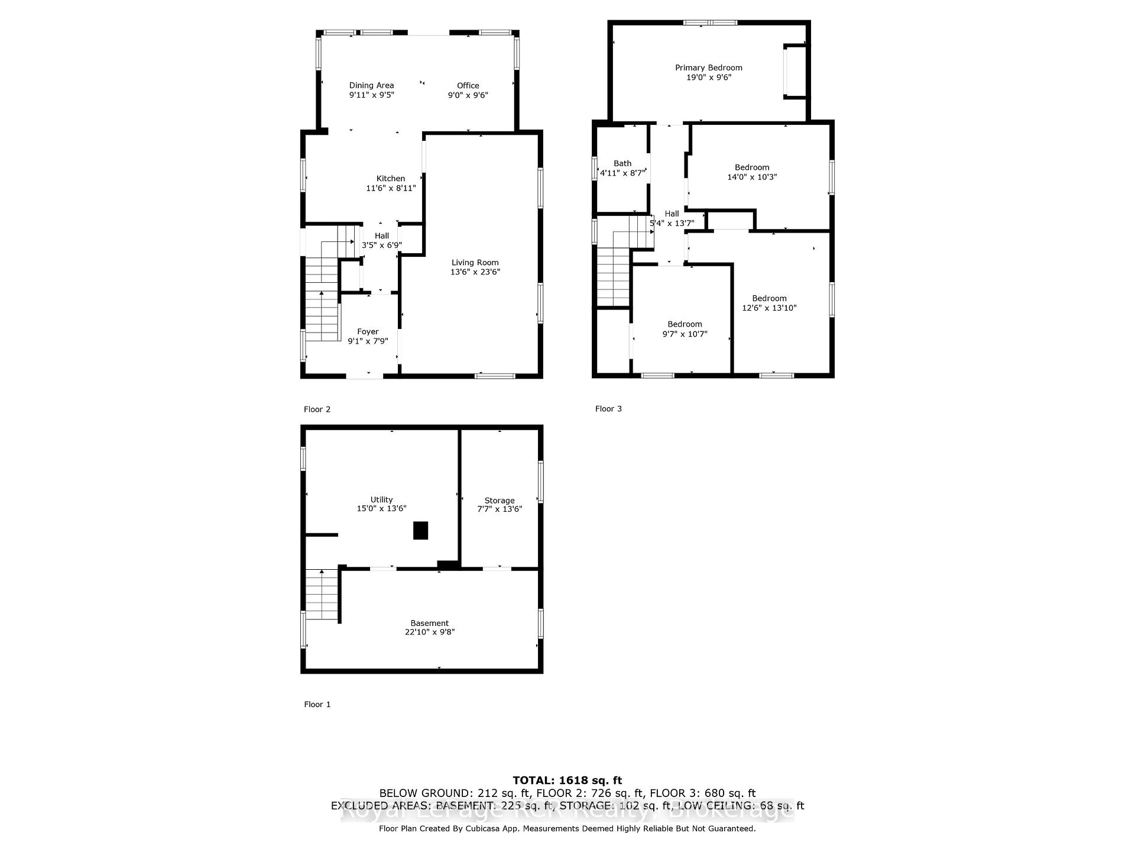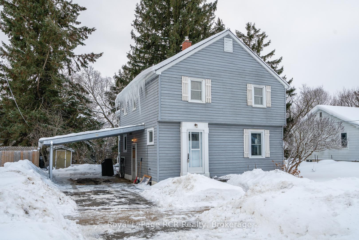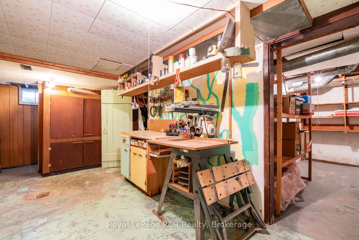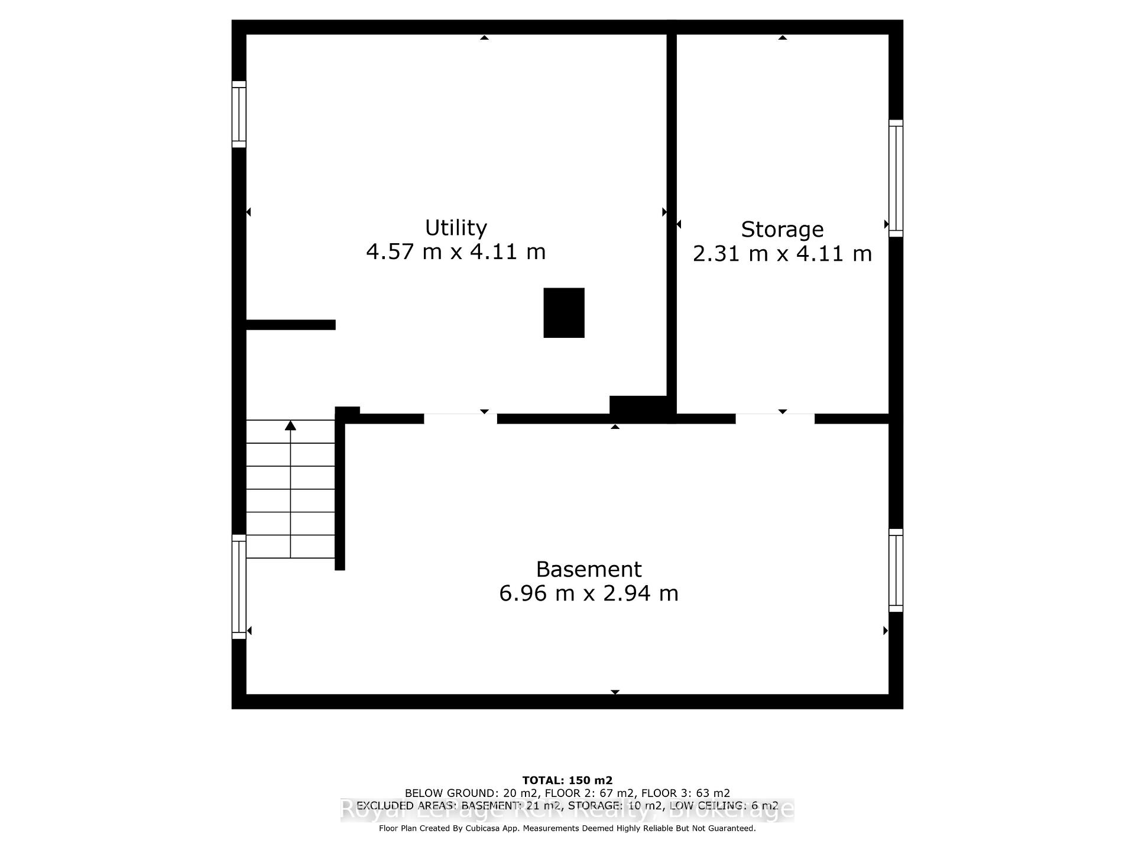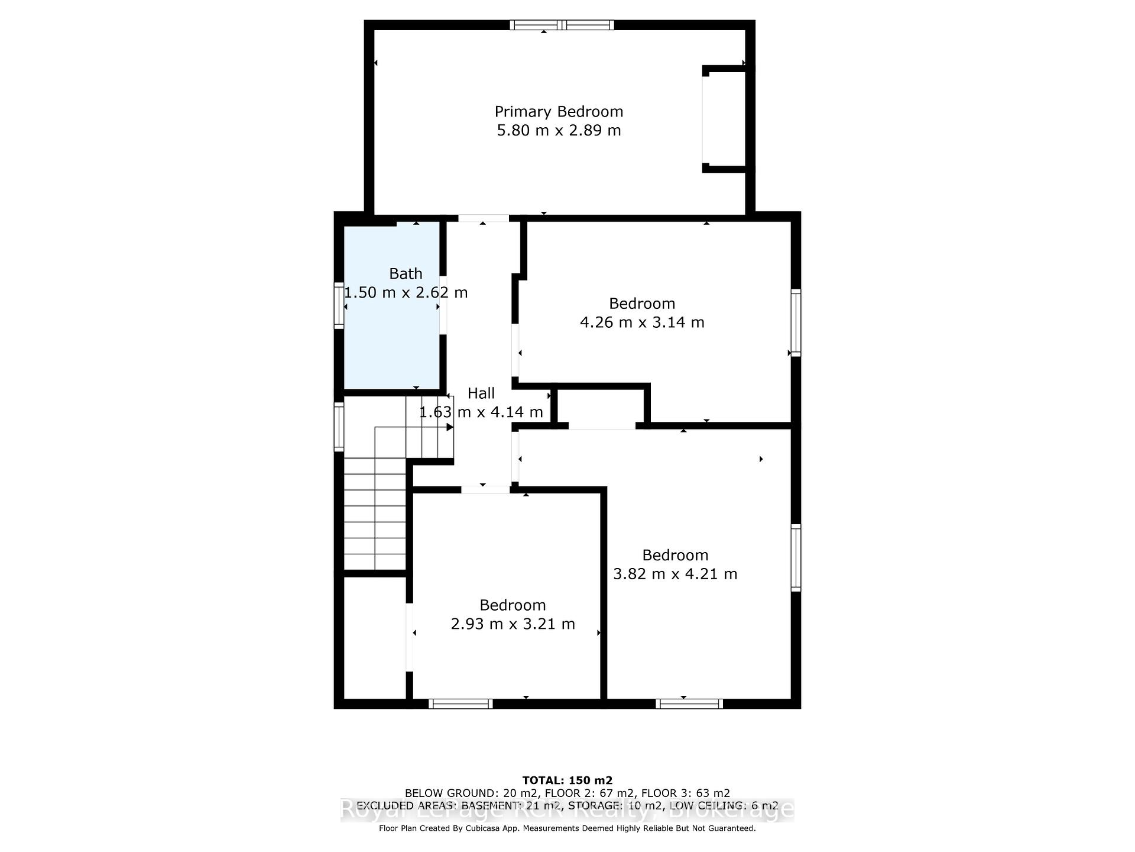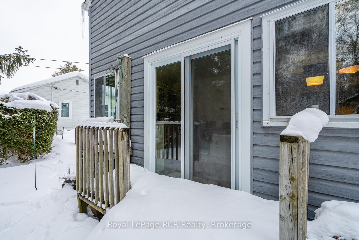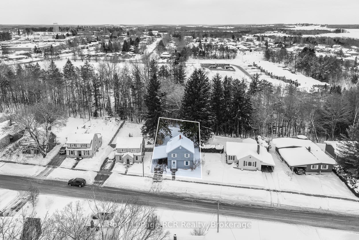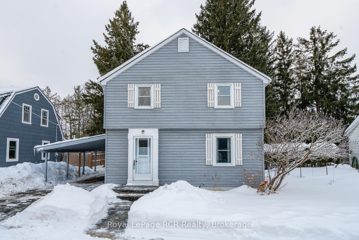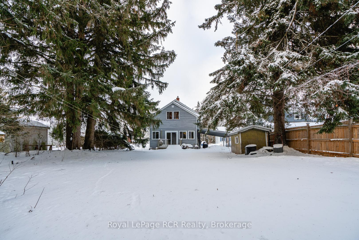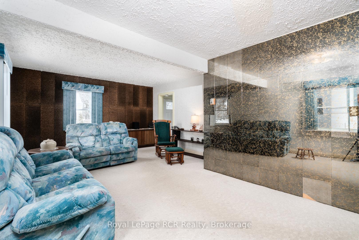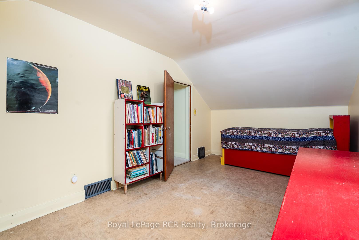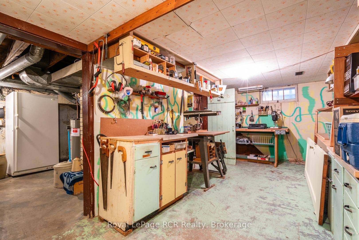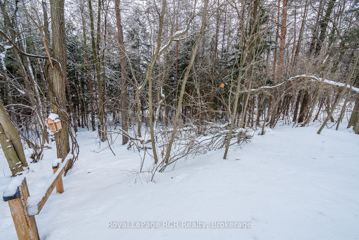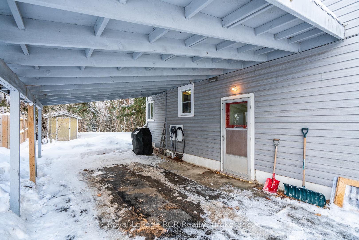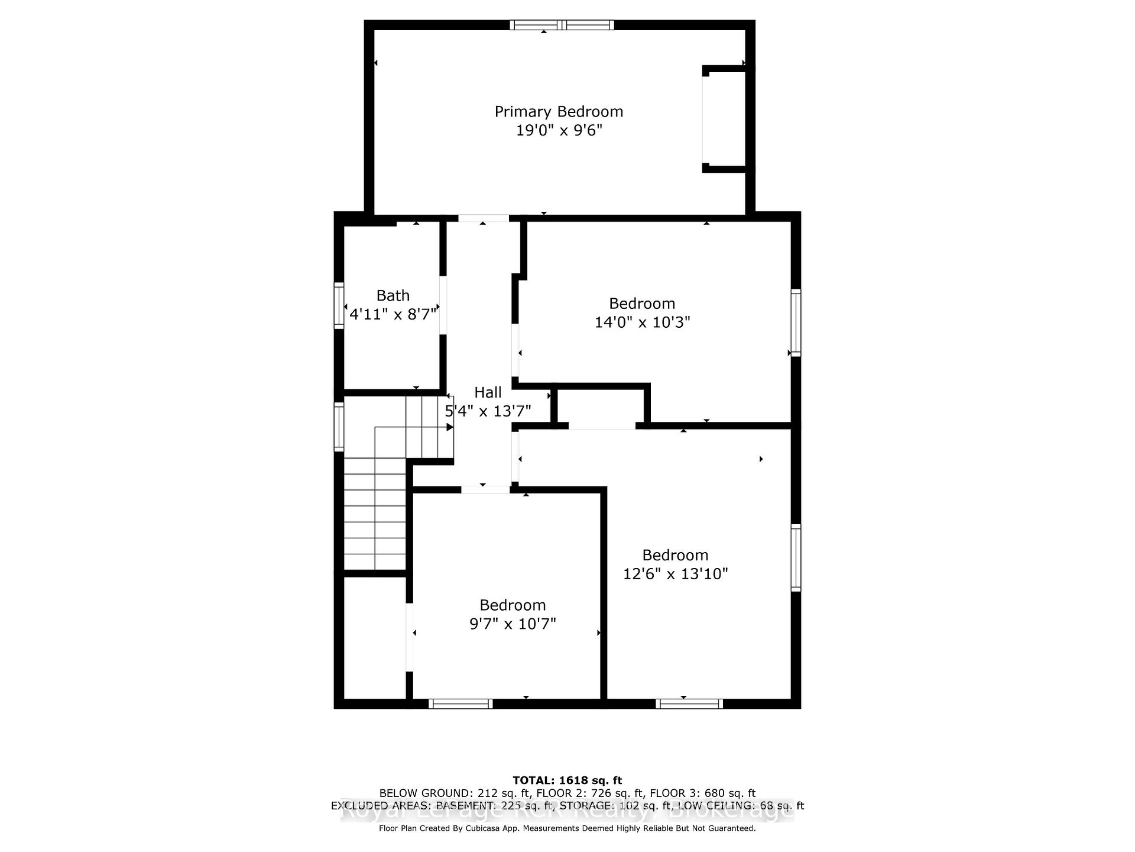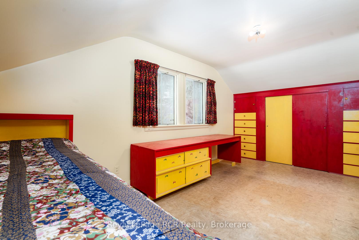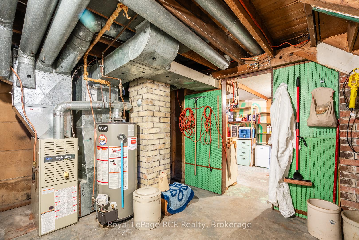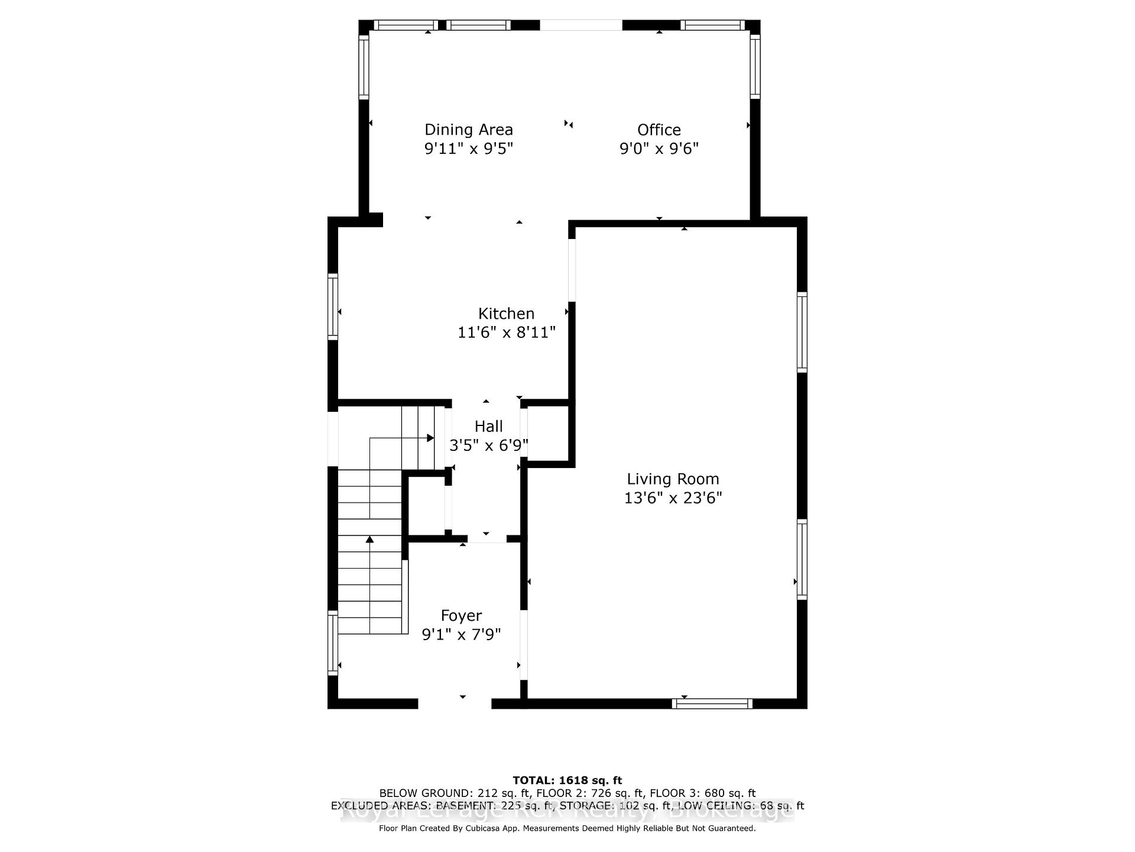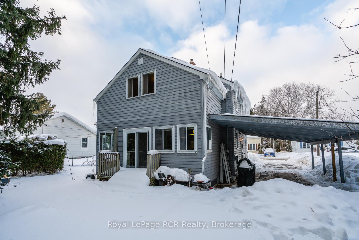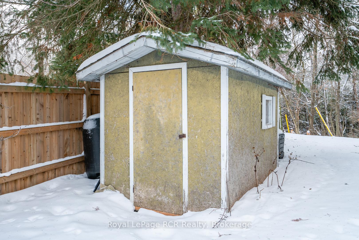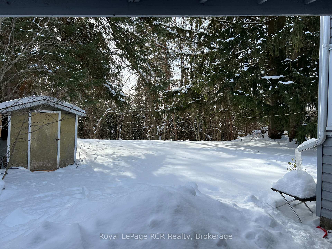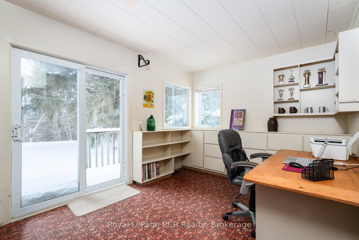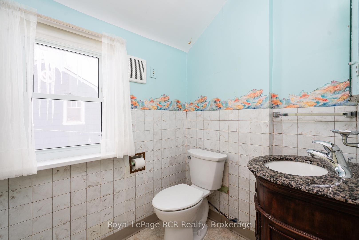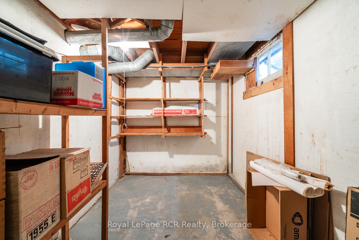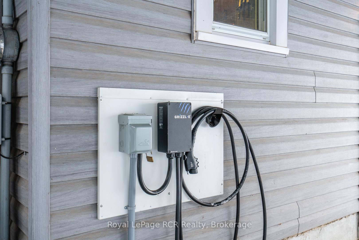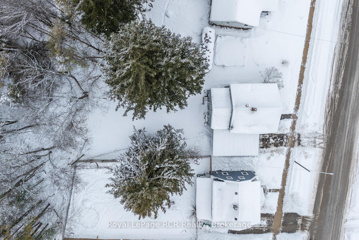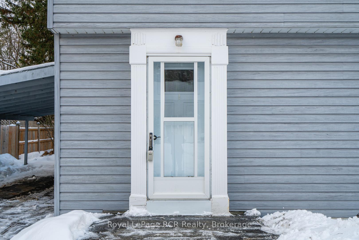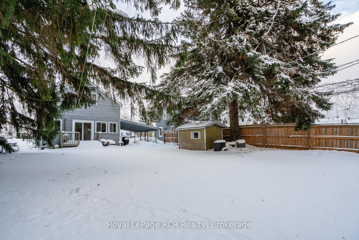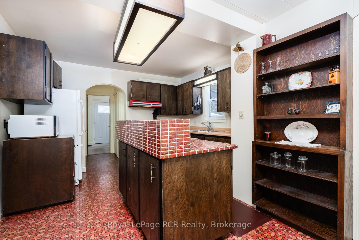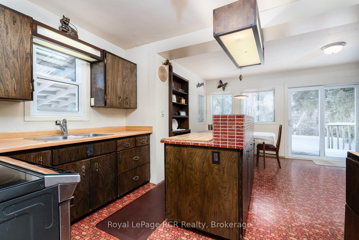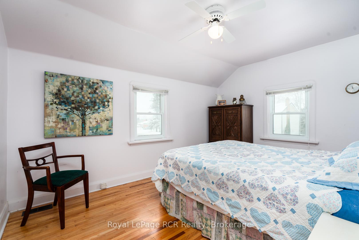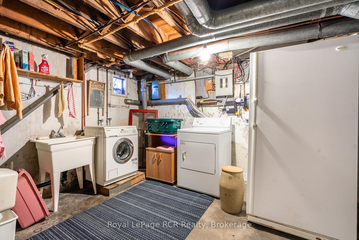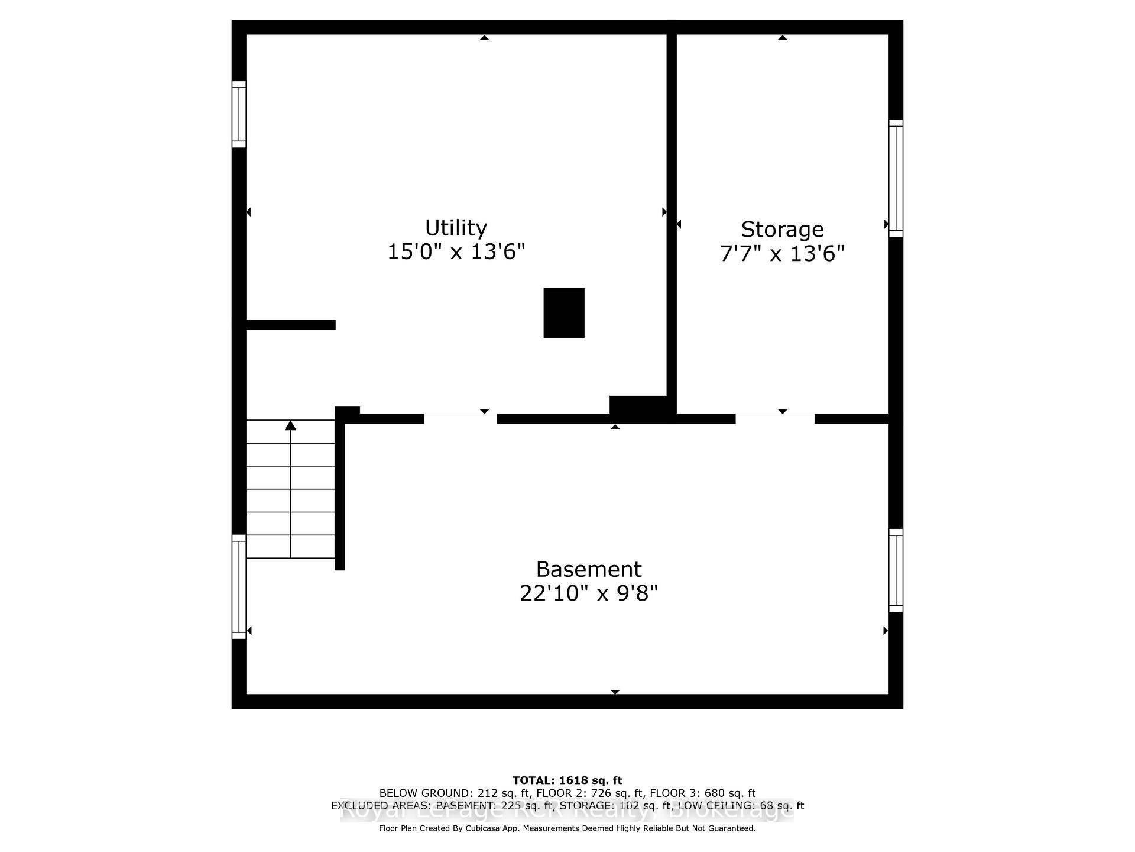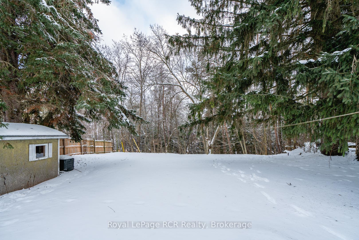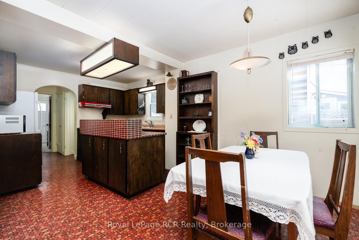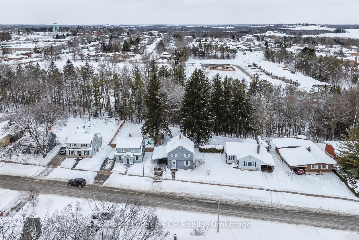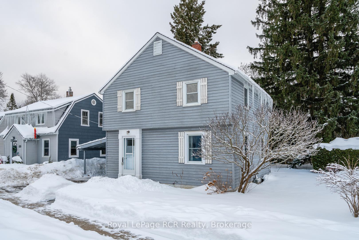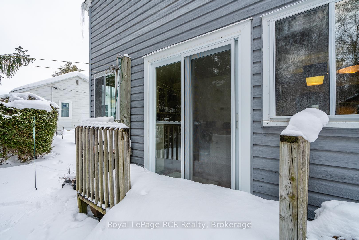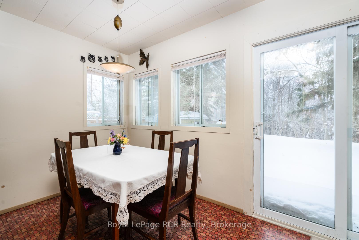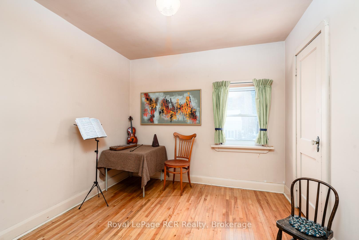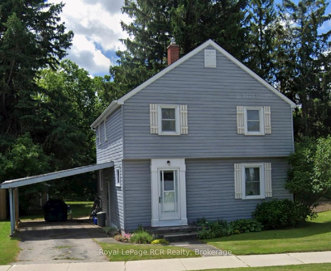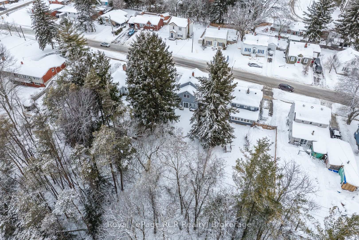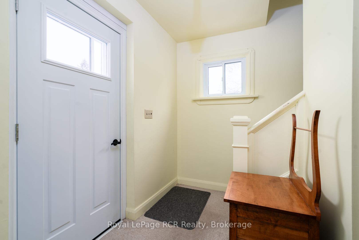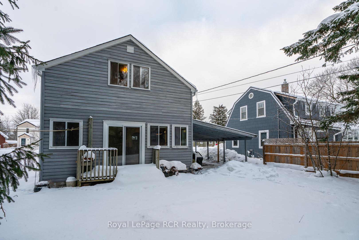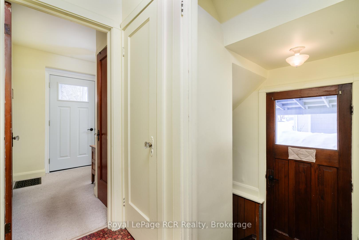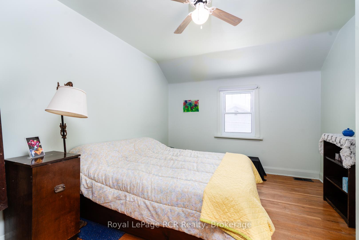$374,900
Available - For Sale
Listing ID: X11931218
83 7th St , Hanover, N4N 1G3, Ontario
| Discover this 4-bedroom home nestled on a picturesque ravine lot, just a short stroll from the river trails and downtown, an ideal setting for family living. There is a spacious living room and bright eat-in kitchen, bathed in natural light from the windows and sliding door, showcasing views of the expansive backyard and forest. With original wood flooring and trim, this home is brimming with character, ready for your personal touch and decor upgrades. Lower level with large workshop, storage room and utility room including laundry. Attic with lots of storage room. Additional features include a carport, electric car charging station, paved driveway, poured foundation, appliance package and a handy garden shed. Don't miss the opportunity to make this affordable and spacious home your own! |
| Price | $374,900 |
| Taxes: | $2404.31 |
| Assessment: | $150000 |
| Assessment Year: | 2024 |
| Address: | 83 7th St , Hanover, N4N 1G3, Ontario |
| Lot Size: | 52.00 x 117.00 (Feet) |
| Directions/Cross Streets: | 5TH AVE |
| Rooms: | 12 |
| Bedrooms: | 4 |
| Bedrooms +: | |
| Kitchens: | 1 |
| Family Room: | Y |
| Basement: | Unfinished |
| Approximatly Age: | 51-99 |
| Property Type: | Detached |
| Style: | 2-Storey |
| Exterior: | Vinyl Siding |
| Garage Type: | Carport |
| (Parking/)Drive: | Private |
| Drive Parking Spaces: | 1 |
| Pool: | None |
| Other Structures: | Garden Shed |
| Approximatly Age: | 51-99 |
| Approximatly Square Footage: | 1500-2000 |
| Property Features: | River/Stream, Wooded/Treed |
| Fireplace/Stove: | N |
| Heat Source: | Gas |
| Heat Type: | Forced Air |
| Central Air Conditioning: | None |
| Central Vac: | N |
| Sewers: | Sewers |
| Water: | Municipal |
$
%
Years
This calculator is for demonstration purposes only. Always consult a professional
financial advisor before making personal financial decisions.
| Although the information displayed is believed to be accurate, no warranties or representations are made of any kind. |
| Royal LePage RCR Realty |
|
|

Mehdi Moghareh Abed
Sales Representative
Dir:
647-937-8237
Bus:
905-731-2000
Fax:
905-886-7556
| Book Showing | Email a Friend |
Jump To:
At a Glance:
| Type: | Freehold - Detached |
| Area: | Grey County |
| Municipality: | Hanover |
| Neighbourhood: | Hanover |
| Style: | 2-Storey |
| Lot Size: | 52.00 x 117.00(Feet) |
| Approximate Age: | 51-99 |
| Tax: | $2,404.31 |
| Beds: | 4 |
| Baths: | 1 |
| Fireplace: | N |
| Pool: | None |
Locatin Map:
Payment Calculator:

