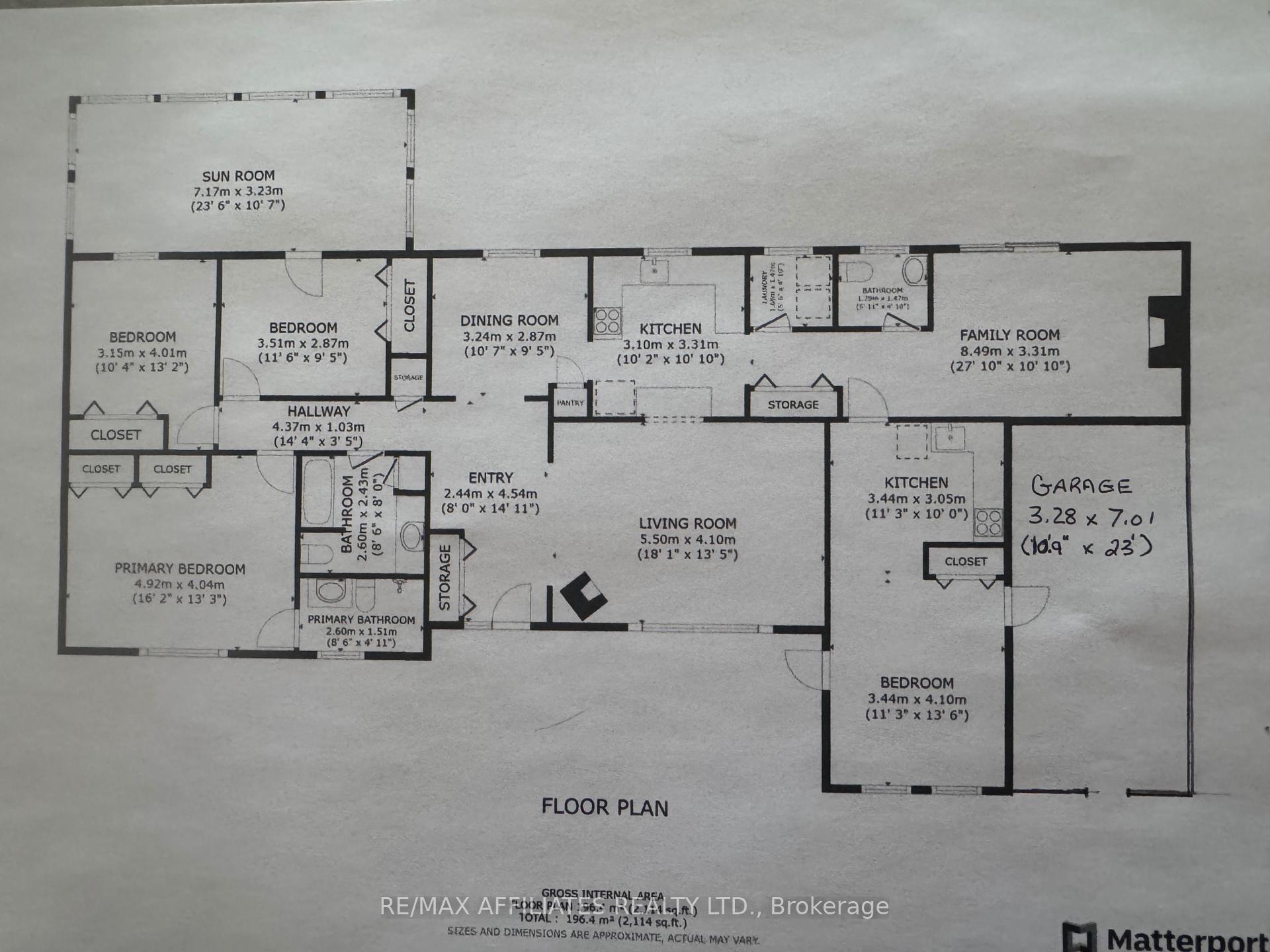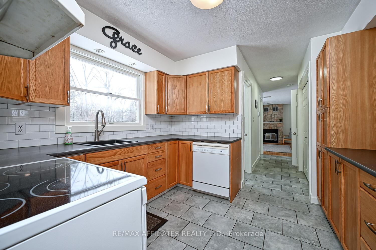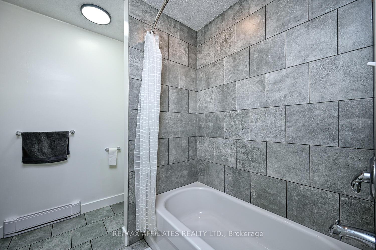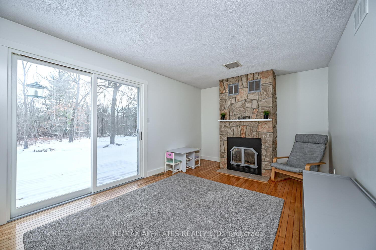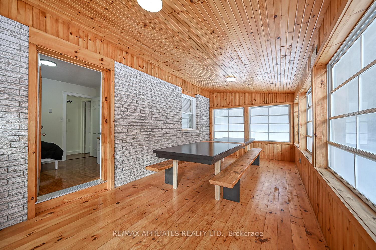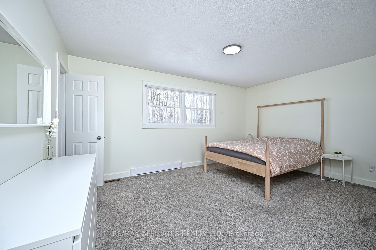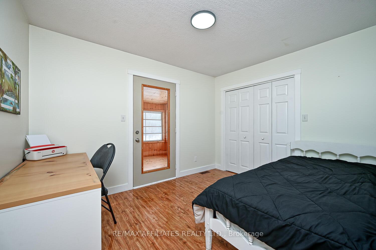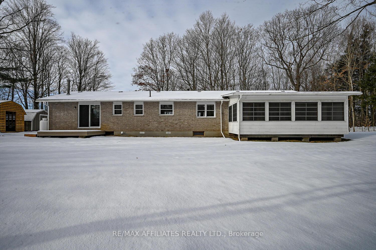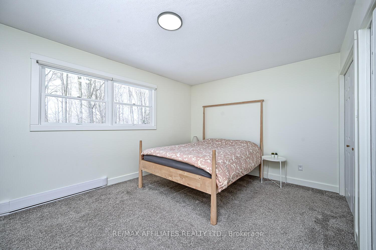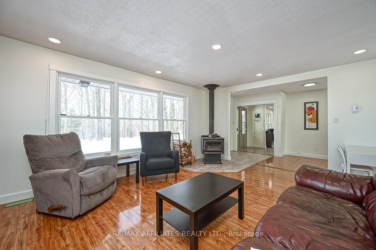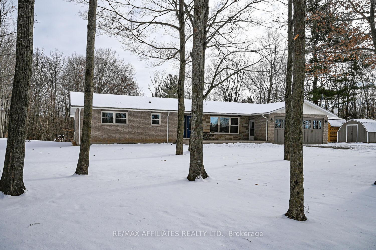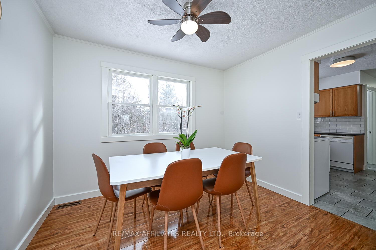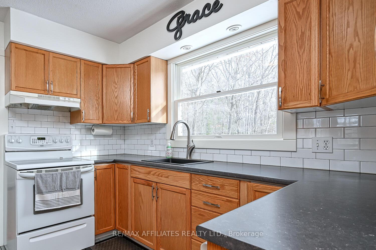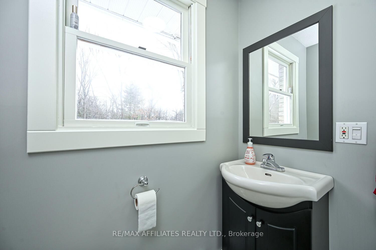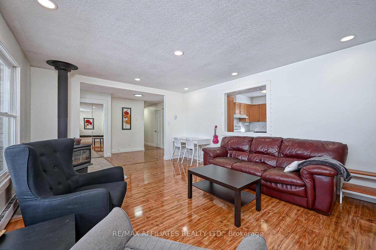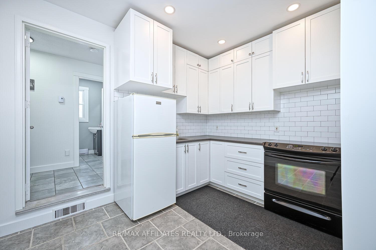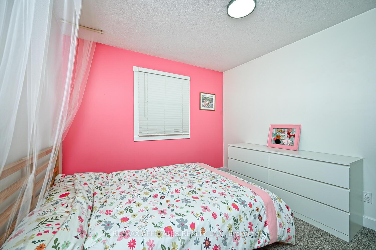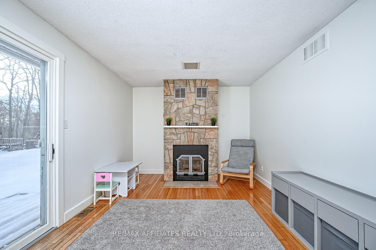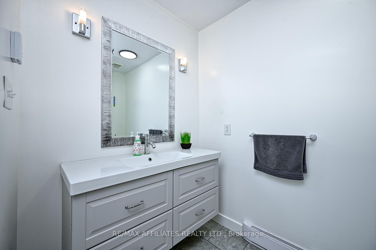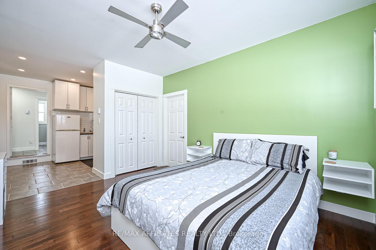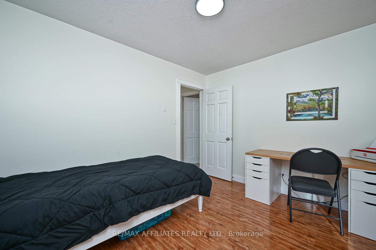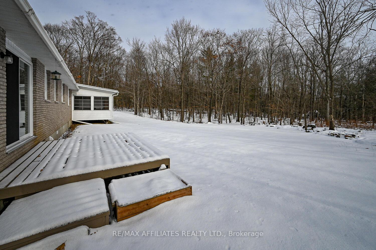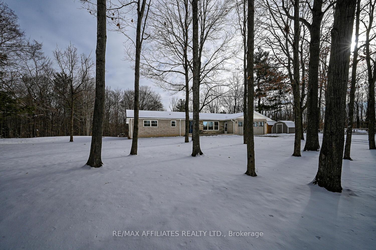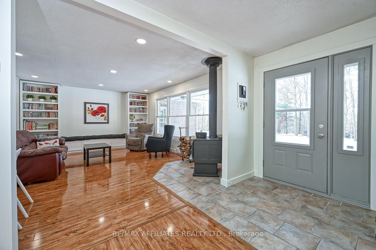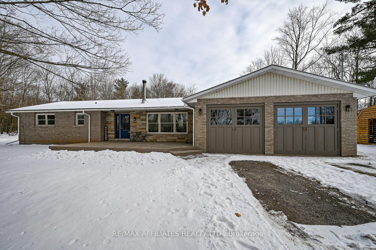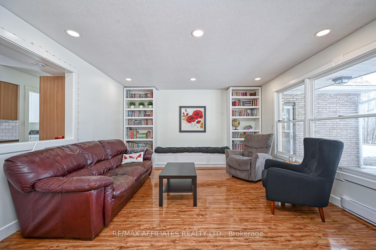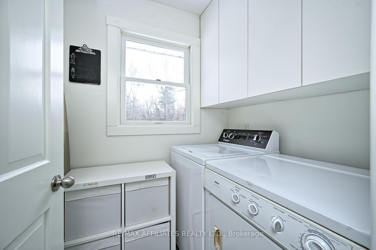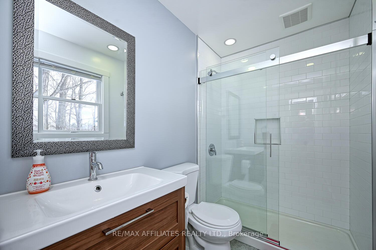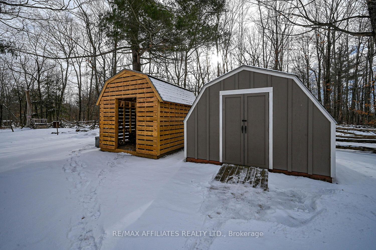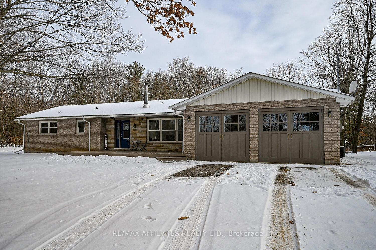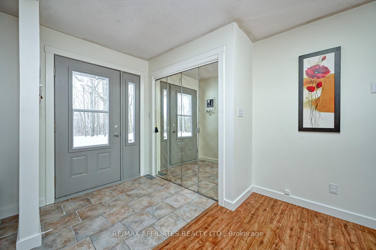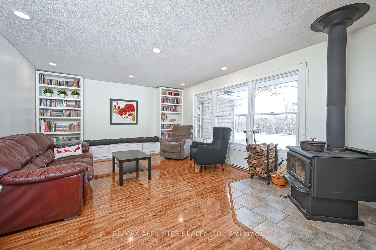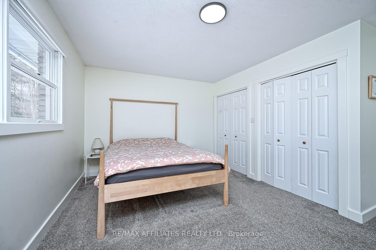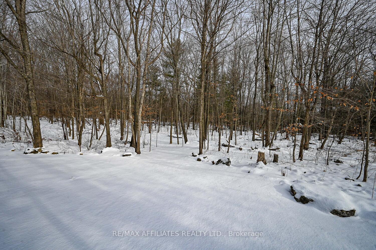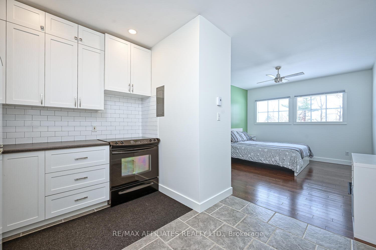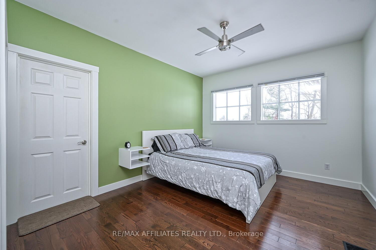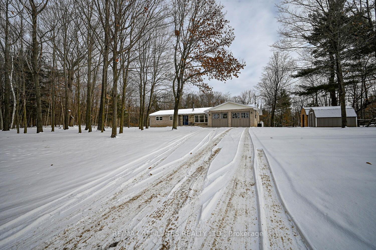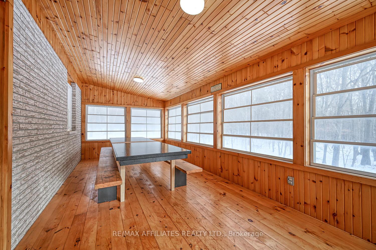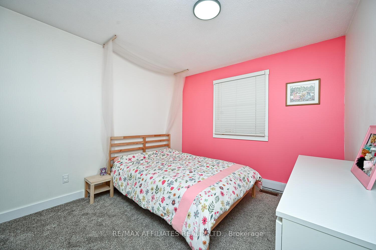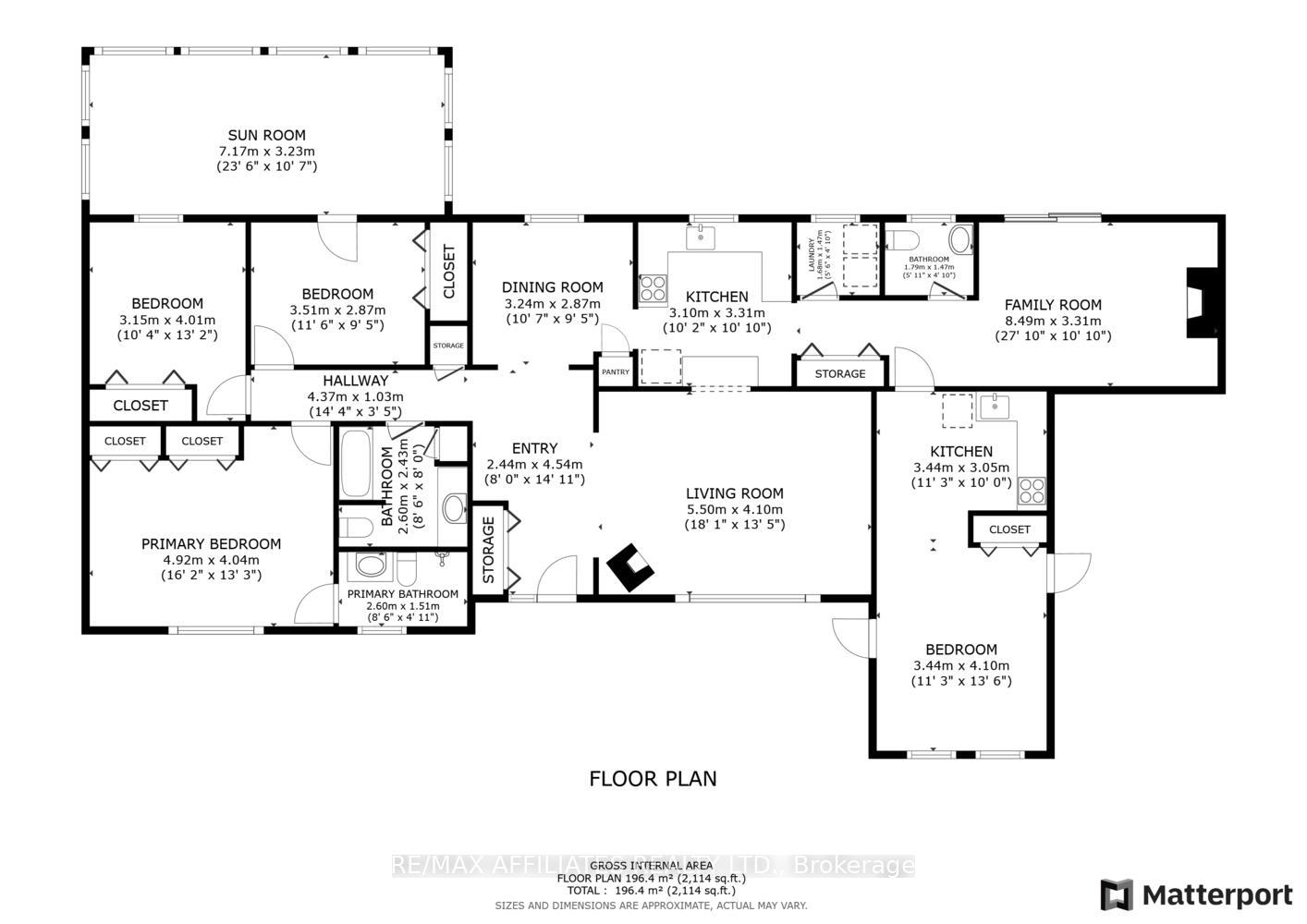$519,900
Available - For Sale
Listing ID: X11931217
4411 Old Kingston Rd South , Rideau Lakes, K0G 1V0, Ontario
| Welcome to 4411 Old Kingston Road. Beautifully upgraded 4- bedroom, 3- bathroom all- brick bungalow nestled on a lush tree- lined 1.3 acre lot offering privacy and tranquility. Inviting spacious foyer upon entry, cozy family room with wood stove invites warmth and relaxation. Freshly painted throughout, modernized bathrooms and tastefully decorated this home blends comfort and style. The bright kitchen boasts plenty of oak cabinets and counter space with spacious dining area perfect for family gatherings. A private suite at one end of home includes its own bedroom, kitchenette, living room with fireplace and patio doors to back yard, access to garage, and convenient 2 pc bath. Ideal for potential granny suite or guest accommodation. Spacious Primary bedroom with 3 pc ensuite, two good sized bedrooms with double closets, one having entrance to expansive sunroom. A beautiful space to spend those warm summer nights surrounded by natural beauty. Outdoor enjoy the serenity of a beautifully treed lot with endless possibilities for gardening, recreation and relaxation!! .In the wonderful township of Rideau Lakes where boating, shopping and antiquing, just moments away, 15 minutes to Smiths Falls, 5 minutes to Portland. Call today for viewing! A great place to call home! |
| Price | $519,900 |
| Taxes: | $2203.13 |
| Address: | 4411 Old Kingston Rd South , Rideau Lakes, K0G 1V0, Ontario |
| Lot Size: | 300.00 x 200.00 (Feet) |
| Directions/Cross Streets: | Old Kingston/Houghton Bay Rd |
| Rooms: | 10 |
| Bedrooms: | 4 |
| Bedrooms +: | |
| Kitchens: | 2 |
| Family Room: | Y |
| Basement: | Crawl Space |
| Property Type: | Detached |
| Style: | Bungalow |
| Exterior: | Brick, Vinyl Siding |
| Garage Type: | Attached |
| (Parking/)Drive: | Pvt Double |
| Drive Parking Spaces: | 6 |
| Pool: | None |
| Other Structures: | Garden Shed |
| Approximatly Square Footage: | 2000-2500 |
| Fireplace/Stove: | Y |
| Heat Source: | Propane |
| Heat Type: | Forced Air |
| Central Air Conditioning: | Central Air |
| Central Vac: | N |
| Laundry Level: | Main |
| Elevator Lift: | N |
| Sewers: | Septic |
| Water: | Well |
| Water Supply Types: | Drilled Well |
| Utilities-Cable: | N |
| Utilities-Hydro: | Y |
| Utilities-Gas: | N |
| Utilities-Telephone: | Y |
$
%
Years
This calculator is for demonstration purposes only. Always consult a professional
financial advisor before making personal financial decisions.
| Although the information displayed is believed to be accurate, no warranties or representations are made of any kind. |
| RE/MAX AFFILIATES REALTY LTD. |
|
|

Mehdi Moghareh Abed
Sales Representative
Dir:
647-937-8237
Bus:
905-731-2000
Fax:
905-886-7556
| Virtual Tour | Book Showing | Email a Friend |
Jump To:
At a Glance:
| Type: | Freehold - Detached |
| Area: | Leeds & Grenville |
| Municipality: | Rideau Lakes |
| Neighbourhood: | 819 - Rideau Lakes (South Burgess) Twp |
| Style: | Bungalow |
| Lot Size: | 300.00 x 200.00(Feet) |
| Tax: | $2,203.13 |
| Beds: | 4 |
| Baths: | 3 |
| Fireplace: | Y |
| Pool: | None |
Locatin Map:
Payment Calculator:

