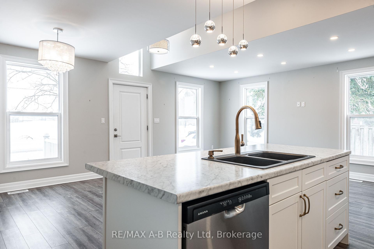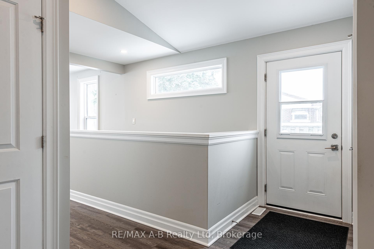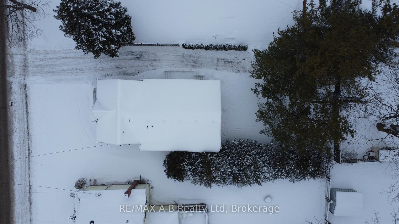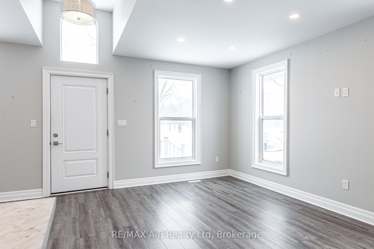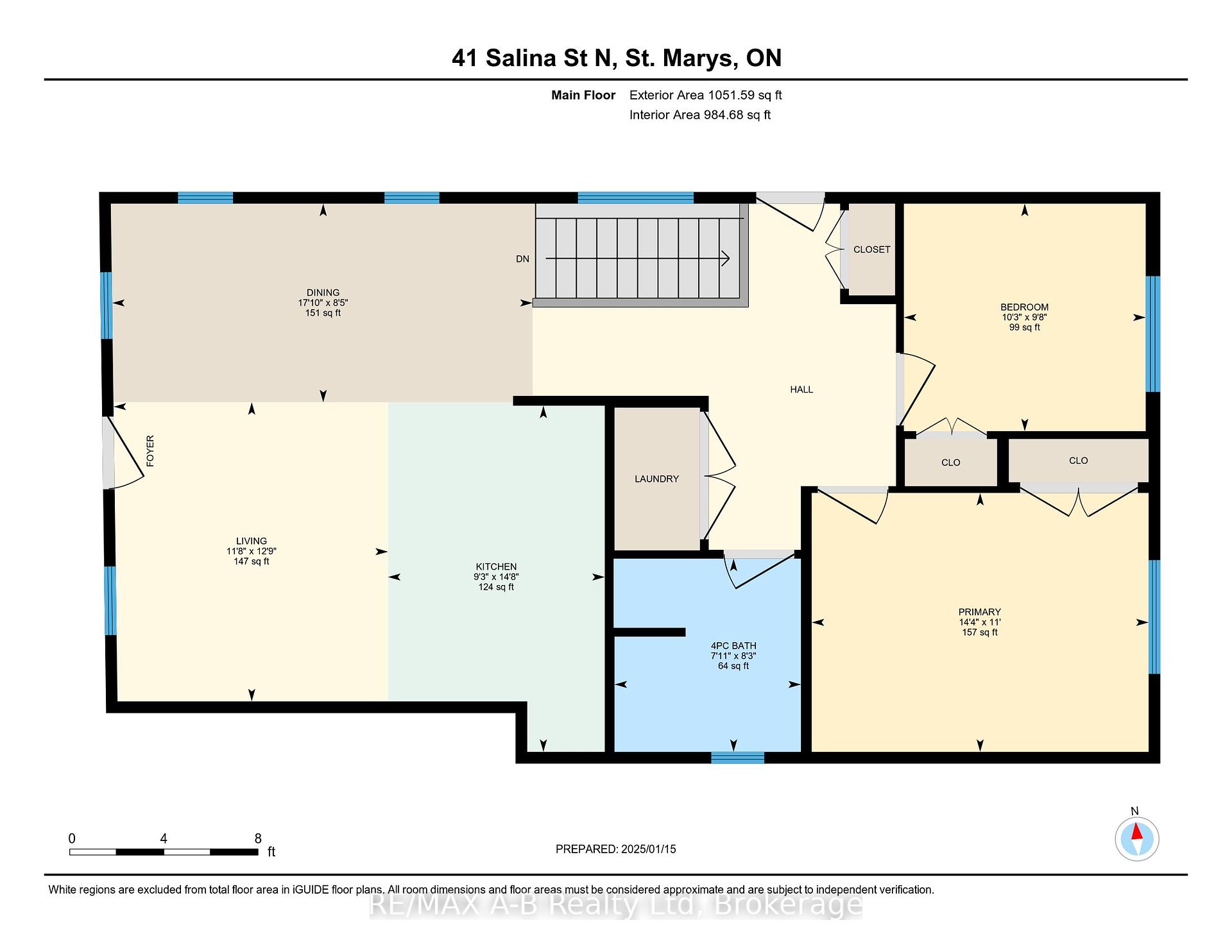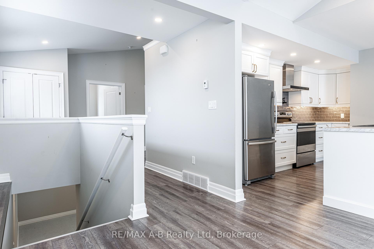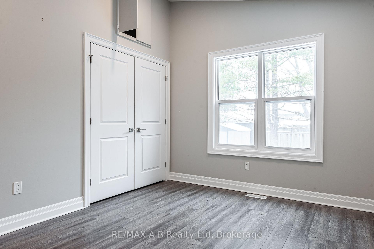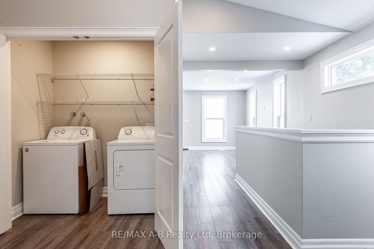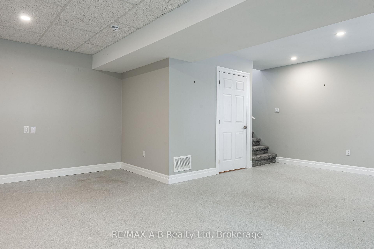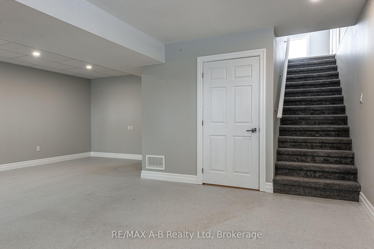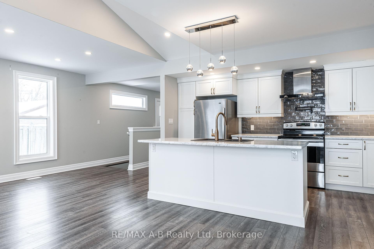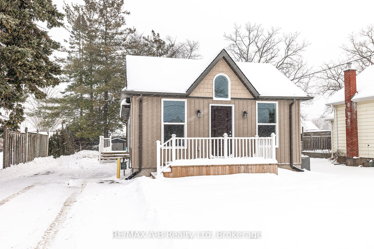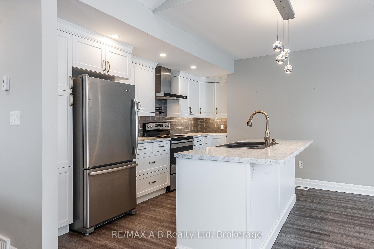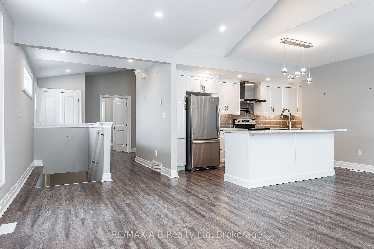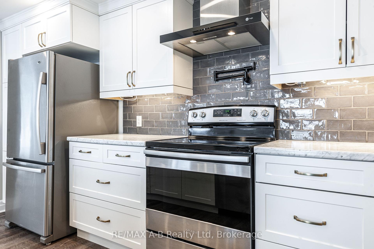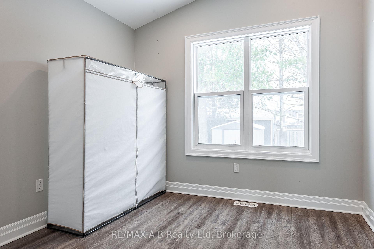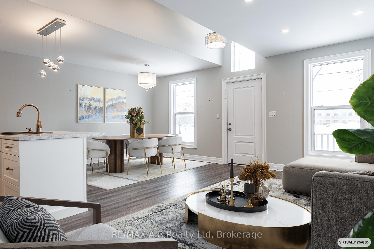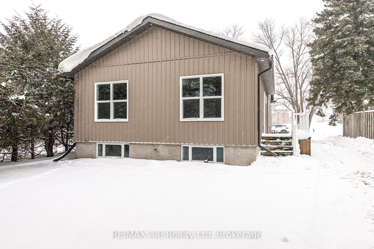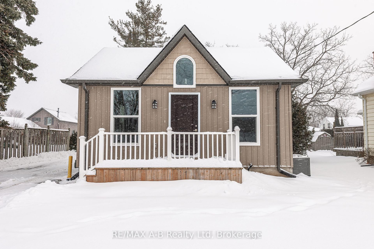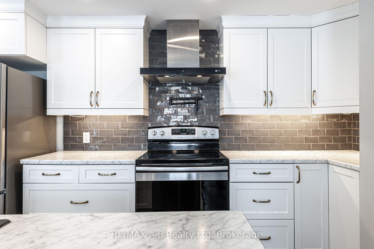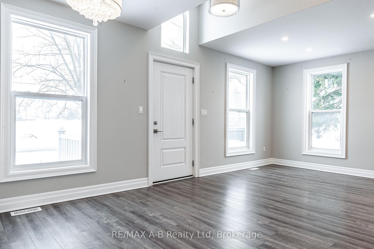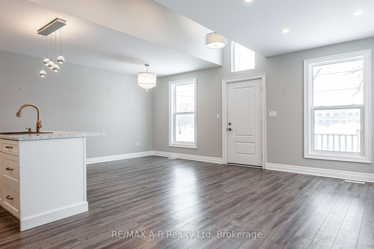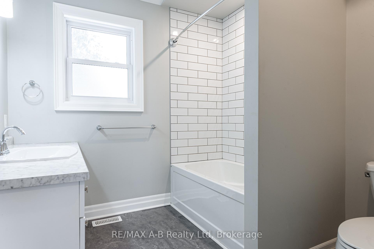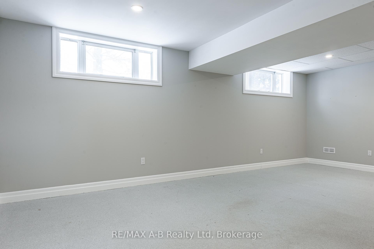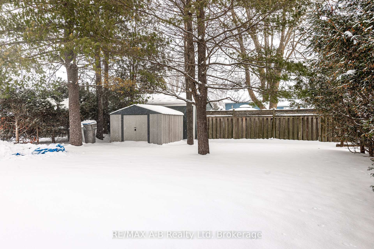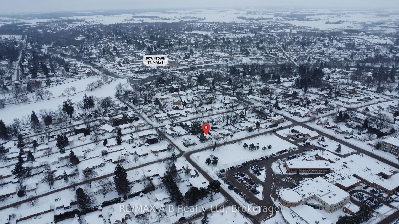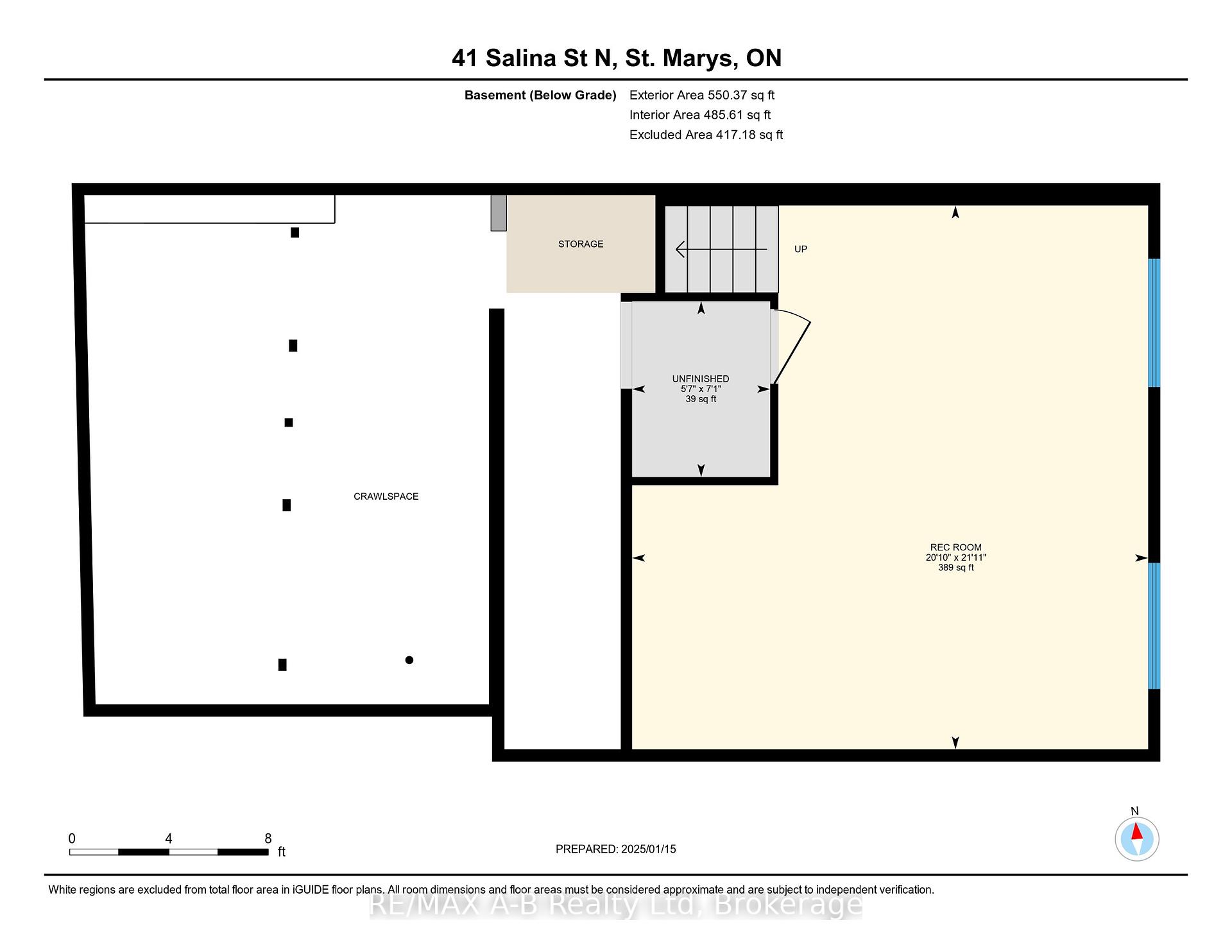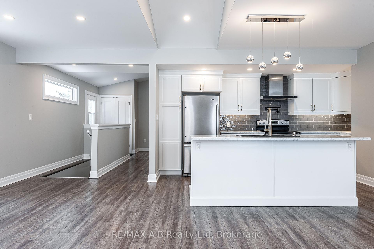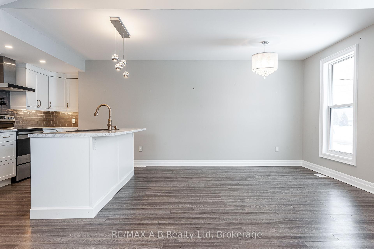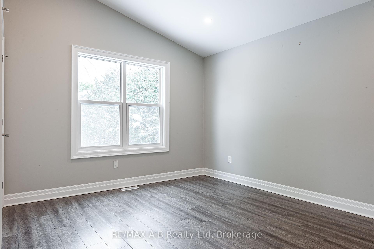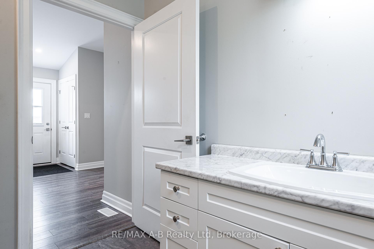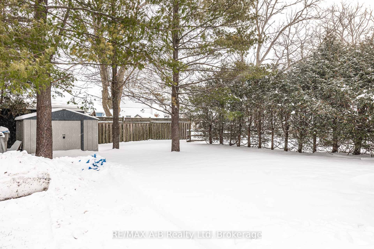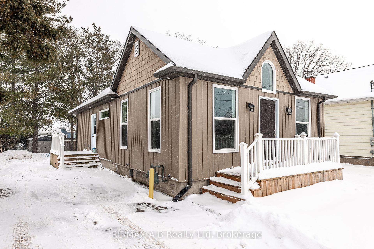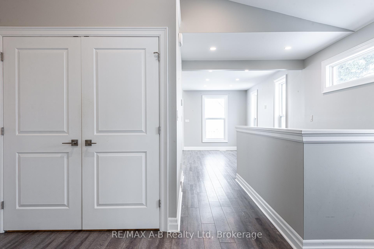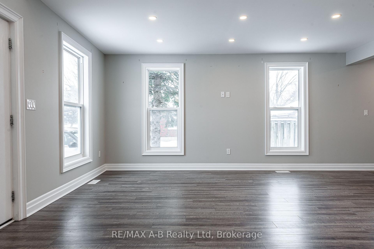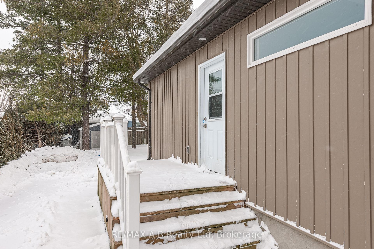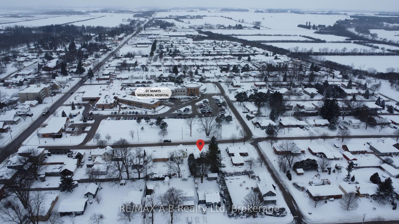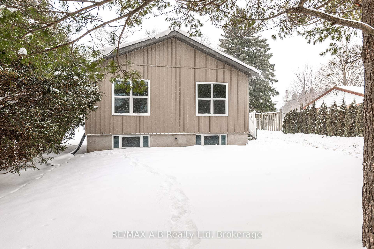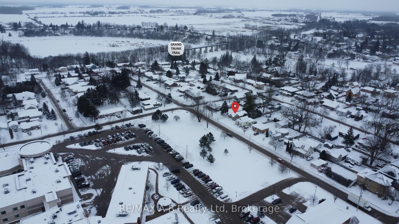$589,900
Available - For Sale
Listing ID: X11925375
41 Salina St North , St. Marys, N4X 1B7, Ontario
| Welcome to this fully updated bungalow located in a mature west ward neighbourhood. Perfectly designed for modern living, this 2-bedroom, 1-bathroom home underwent a complete renovation in 2019, ensuring a stylish and functional space for its next owners. The main floor boasts an inviting open-concept layout, seamlessly connecting the kitchen, dining, and living areas. The updates continue throughout, including a finished rec. room in the basement, providing extra space for a family room, home office, or gym. With newer windows, flooring, furnace, and central air, all the big-ticket items have been taken care of, offering peace of mind and energy efficiency. Enjoy a private backyard, perfect for relaxation or outdoor gatherings. Click on the virtual tour link, view the floor plans, photos, layout and YouTube link and then call your REALTOR to schedule your private viewing of this great property! |
| Price | $589,900 |
| Taxes: | $2592.33 |
| Assessment: | $171000 |
| Assessment Year: | 2025 |
| Address: | 41 Salina St North , St. Marys, N4X 1B7, Ontario |
| Lot Size: | 47.00 x 115.00 (Feet) |
| Acreage: | < .50 |
| Directions/Cross Streets: | From Queen Street West, turn North onto Salina Street, property is on the East side |
| Rooms: | 6 |
| Rooms +: | 1 |
| Bedrooms: | 2 |
| Bedrooms +: | |
| Kitchens: | 1 |
| Family Room: | Y |
| Basement: | Part Fin |
| Approximatly Age: | 100+ |
| Property Type: | Detached |
| Style: | Bungalow |
| Exterior: | Vinyl Siding |
| Garage Type: | None |
| (Parking/)Drive: | Private |
| Drive Parking Spaces: | 3 |
| Pool: | None |
| Other Structures: | Garden Shed |
| Approximatly Age: | 100+ |
| Approximatly Square Footage: | 700-1100 |
| Property Features: | Hospital |
| Fireplace/Stove: | N |
| Heat Source: | Gas |
| Heat Type: | Forced Air |
| Central Air Conditioning: | Central Air |
| Central Vac: | N |
| Laundry Level: | Main |
| Sewers: | Sewers |
| Water: | Municipal |
| Utilities-Cable: | A |
| Utilities-Hydro: | Y |
| Utilities-Gas: | Y |
| Utilities-Telephone: | A |
$
%
Years
This calculator is for demonstration purposes only. Always consult a professional
financial advisor before making personal financial decisions.
| Although the information displayed is believed to be accurate, no warranties or representations are made of any kind. |
| RE/MAX A-B Realty Ltd |
|
|

Mehdi Moghareh Abed
Sales Representative
Dir:
647-937-8237
Bus:
905-731-2000
Fax:
905-886-7556
| Virtual Tour | Book Showing | Email a Friend |
Jump To:
At a Glance:
| Type: | Freehold - Detached |
| Area: | Perth |
| Municipality: | St. Marys |
| Neighbourhood: | St. Marys |
| Style: | Bungalow |
| Lot Size: | 47.00 x 115.00(Feet) |
| Approximate Age: | 100+ |
| Tax: | $2,592.33 |
| Beds: | 2 |
| Baths: | 1 |
| Fireplace: | N |
| Pool: | None |
Locatin Map:
Payment Calculator:

