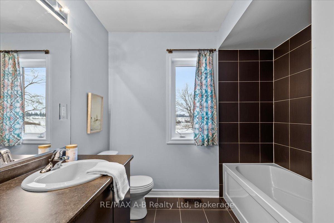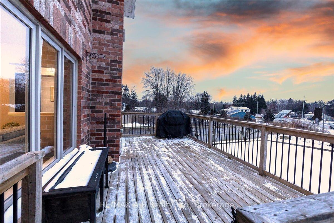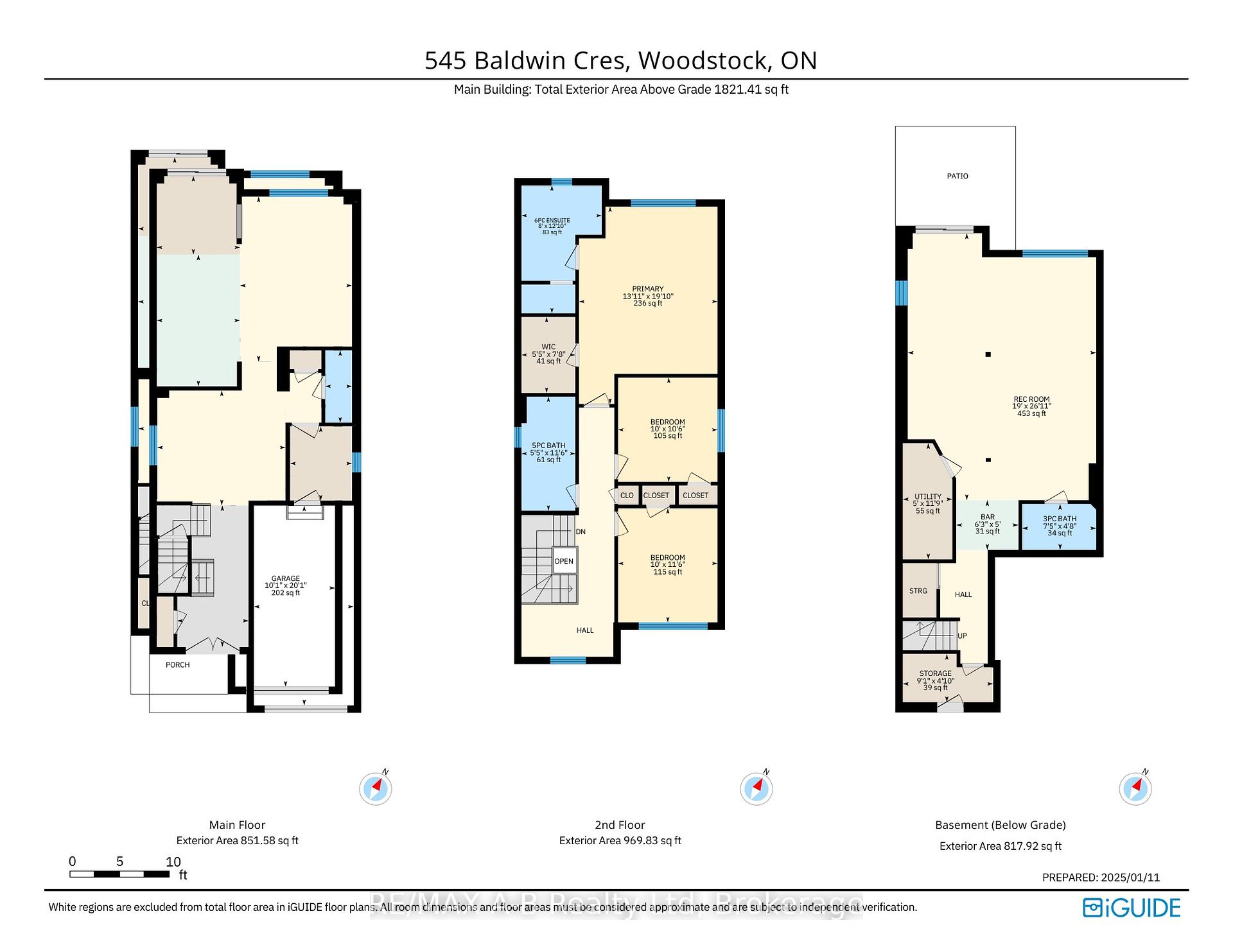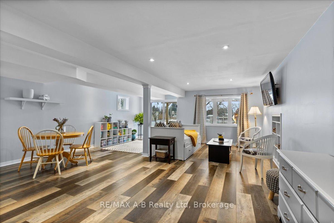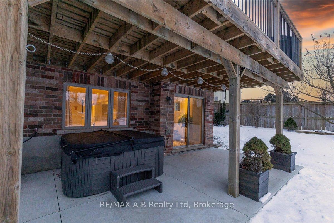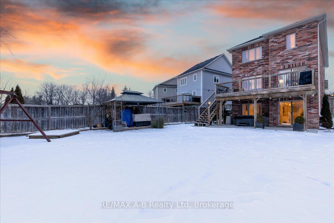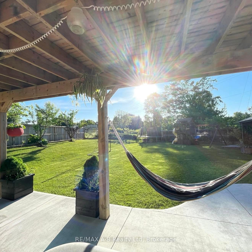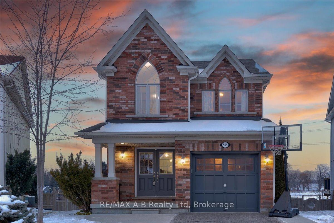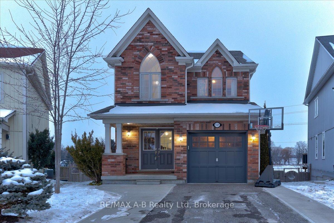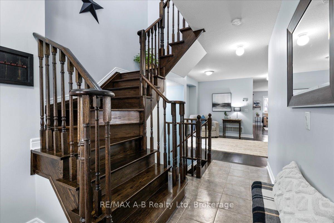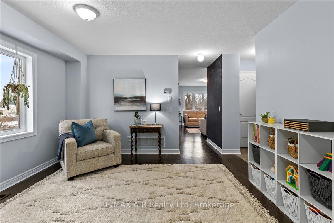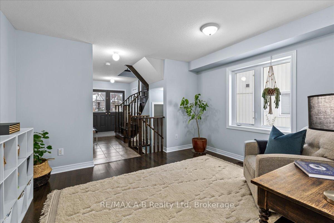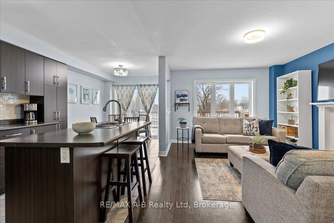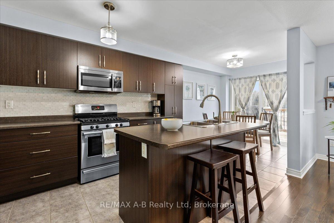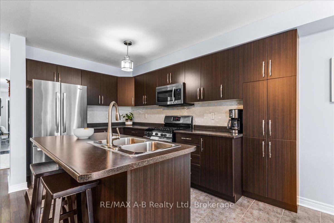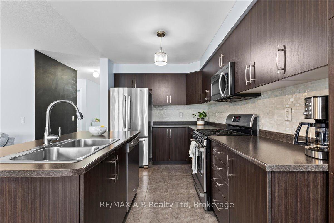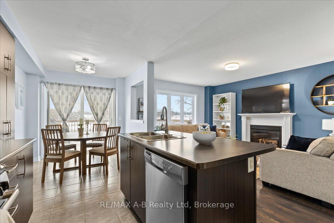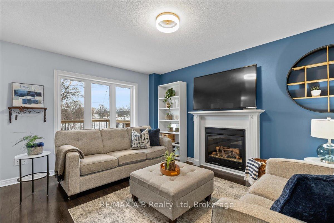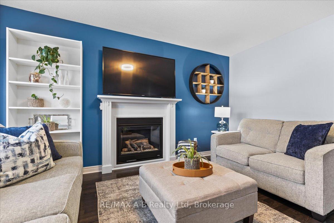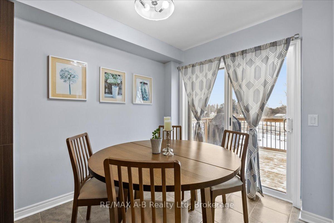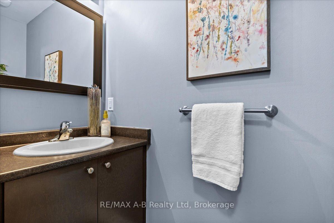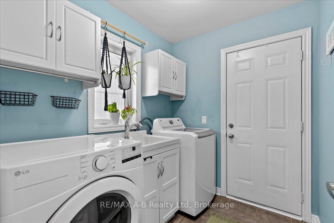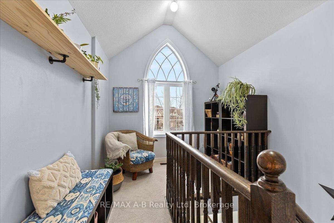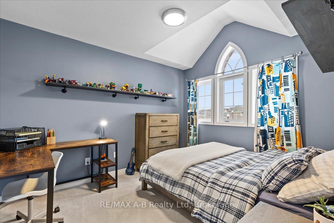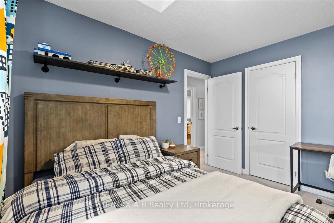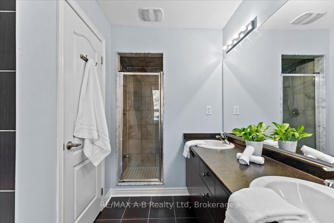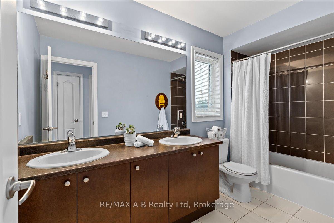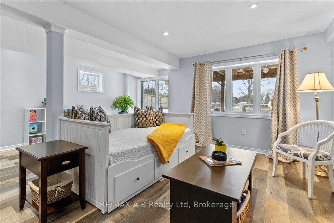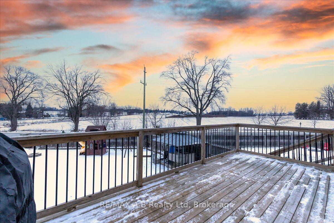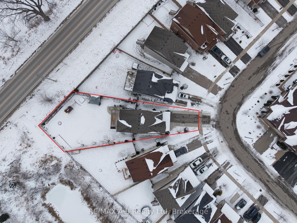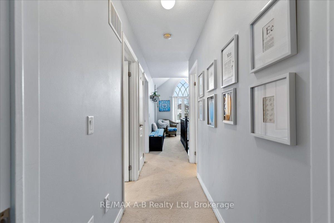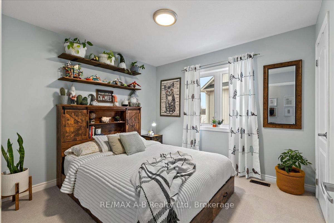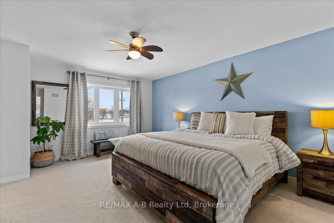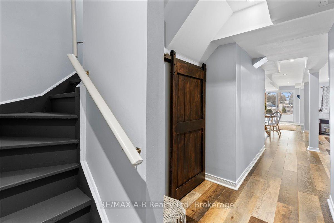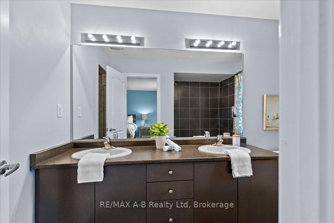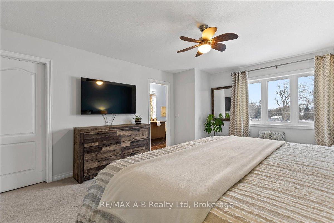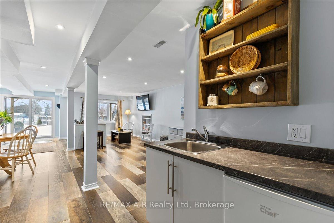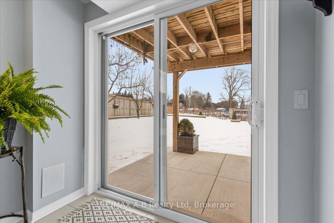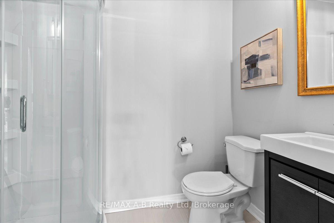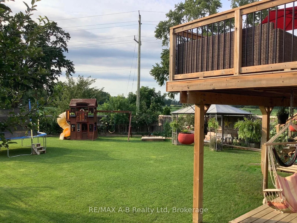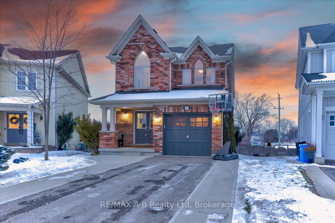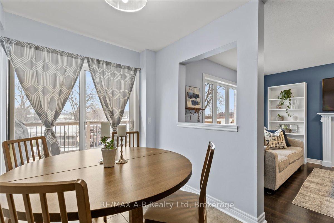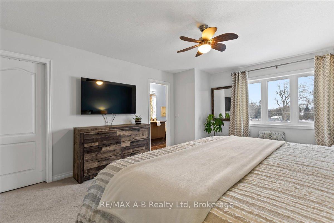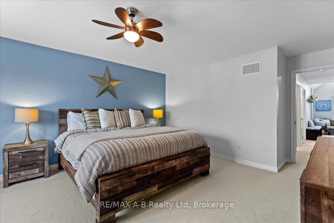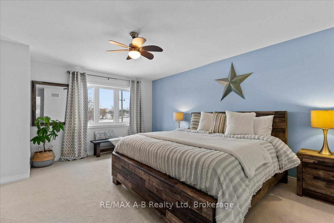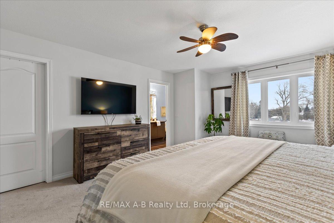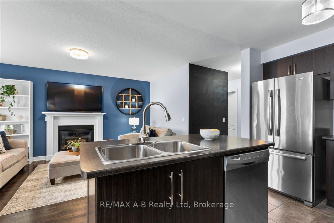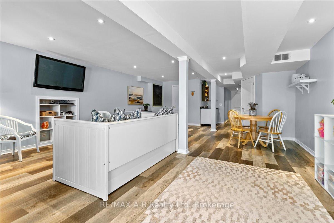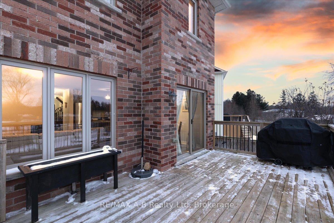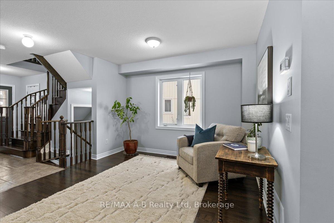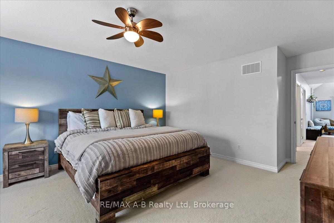$718,000
Available - For Sale
Listing ID: X11918868
545 Baldwin Cres , Woodstock, N4T 0G4, Ontario
| Welcome to your dream home! Located in the highly desirable north side of Woodstock, this beautiful 3-bedroom, 3.5-bathroom Brick home offers 1,847 sq. ft. of above-grade living space and a finished walk-out basement with 714 sq. ft., bringing the total living space to 2,561.87 sq. ft.. Set on a spacious pie-shaped lot of 8,100 sq. ft., this property features no rear neighbours, a Fully landscaped and Fenced yard, parking for up to 4 cars in the front driveway, and an attached garage truly a home that has it all! Inside, you'll find a welcoming foyer leading to a formal dining room, a cozy family room with a gas fireplace, and a bright kitchen with stainless steel appliances, a flush breakfast bar, and a sunny breakfast area overlooking the backyard. A powder room and main-floor laundry add convenience to the main level. The upper level features a versatile computer nook with a cathedral ceiling, two spacious bedrooms (one with a cathedral ceiling), and a 4-piece bathroom. The primary suite is a luxurious retreat with a large walk-in closet and a 5-piece ensuite featuring double sinks, a separate tiled shower, and a soaker tub with an additional shower. The Fully Finished Walk-out Basement is perfect for entertaining or extra living space, offering a rec room with a wet bar, a 3-piece bathroom, and a cold cellar for added storage. This home is ideally situated close to parks, schools, and amenities, making it perfect for families. Don't miss your chance to call this exceptional property home, schedule your private showing today! |
| Price | $718,000 |
| Taxes: | $5369.00 |
| Assessment: | $312000 |
| Assessment Year: | 2024 |
| Address: | 545 Baldwin Cres , Woodstock, N4T 0G4, Ontario |
| Lot Size: | 23.52 x 147.68 (Feet) |
| Acreage: | < .50 |
| Directions/Cross Streets: | From Oxford Road 17, head south on Arthur Parker Avenue. Turn right onto Thompson Street, then take |
| Rooms: | 15 |
| Bedrooms: | 3 |
| Bedrooms +: | |
| Kitchens: | 1 |
| Family Room: | Y |
| Basement: | Fin W/O |
| Approximatly Age: | 6-15 |
| Property Type: | Detached |
| Style: | 2-Storey |
| Exterior: | Brick |
| Garage Type: | Attached |
| (Parking/)Drive: | Private |
| Drive Parking Spaces: | 4 |
| Pool: | None |
| Approximatly Age: | 6-15 |
| Approximatly Square Footage: | 1500-2000 |
| Property Features: | Clear View, Fenced Yard, School Bus Route |
| Fireplace/Stove: | N |
| Heat Source: | Gas |
| Heat Type: | Forced Air |
| Central Air Conditioning: | Central Air |
| Central Vac: | Y |
| Laundry Level: | Main |
| Sewers: | Sewers |
| Water: | Municipal |
| Utilities-Cable: | A |
| Utilities-Hydro: | Y |
| Utilities-Gas: | Y |
| Utilities-Telephone: | A |
$
%
Years
This calculator is for demonstration purposes only. Always consult a professional
financial advisor before making personal financial decisions.
| Although the information displayed is believed to be accurate, no warranties or representations are made of any kind. |
| RE/MAX A-B Realty Ltd |
|
|

Mehdi Moghareh Abed
Sales Representative
Dir:
647-937-8237
Bus:
905-731-2000
Fax:
905-886-7556
| Virtual Tour | Book Showing | Email a Friend |
Jump To:
At a Glance:
| Type: | Freehold - Detached |
| Area: | Oxford |
| Municipality: | Woodstock |
| Neighbourhood: | Woodstock - North |
| Style: | 2-Storey |
| Lot Size: | 23.52 x 147.68(Feet) |
| Approximate Age: | 6-15 |
| Tax: | $5,369 |
| Beds: | 3 |
| Baths: | 4 |
| Fireplace: | N |
| Pool: | None |
Locatin Map:
Payment Calculator:

