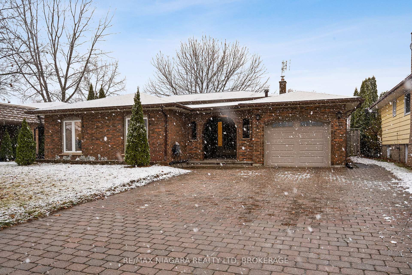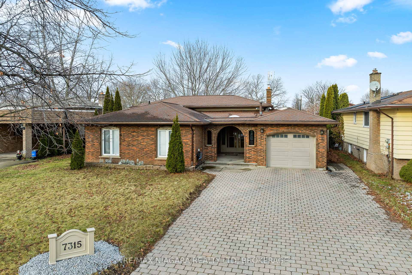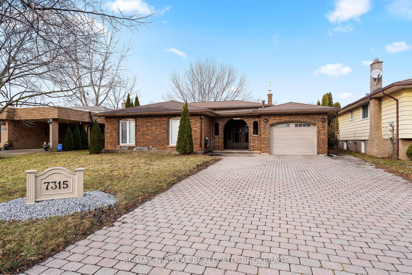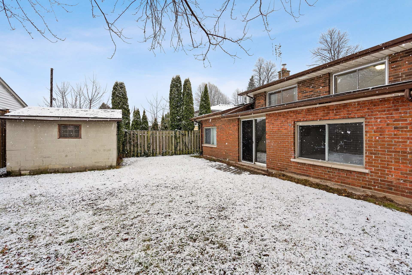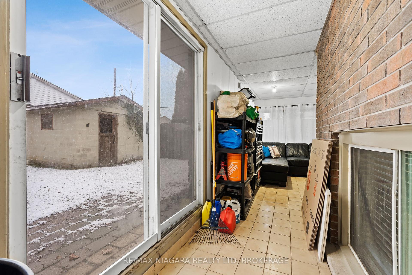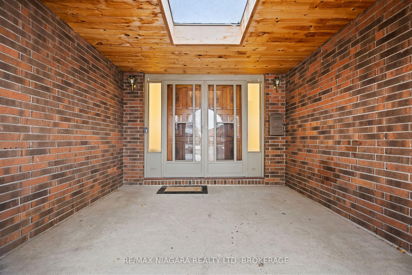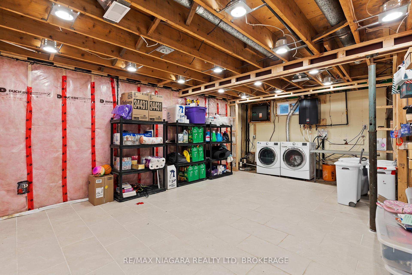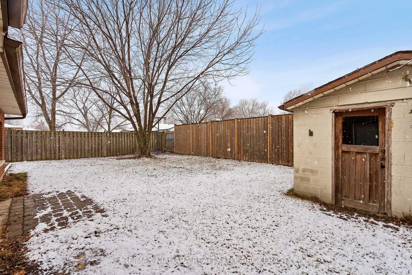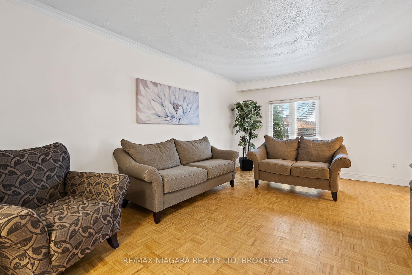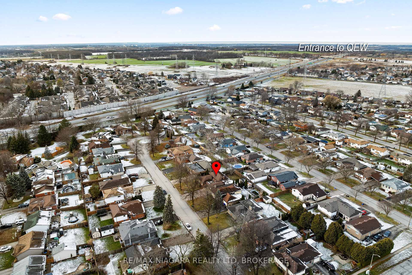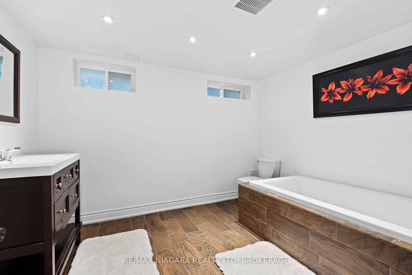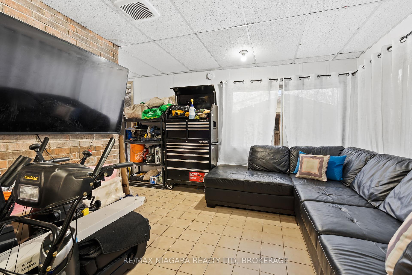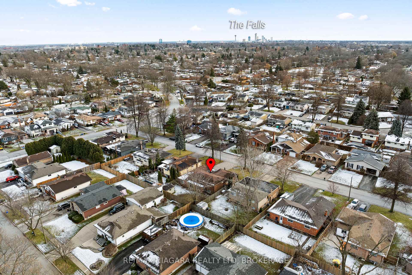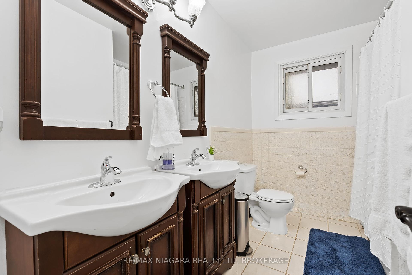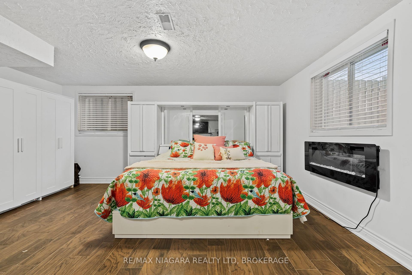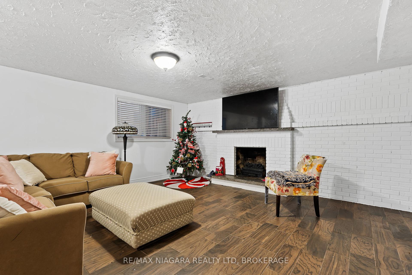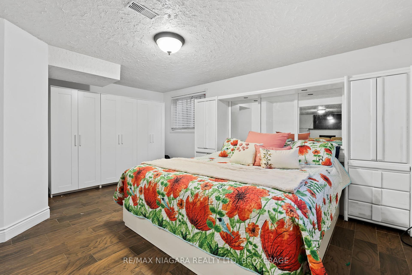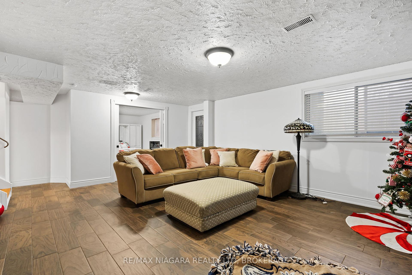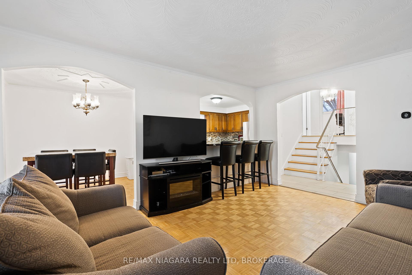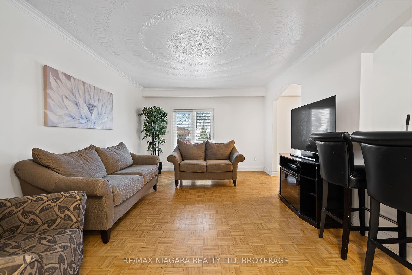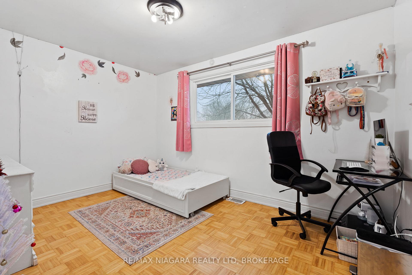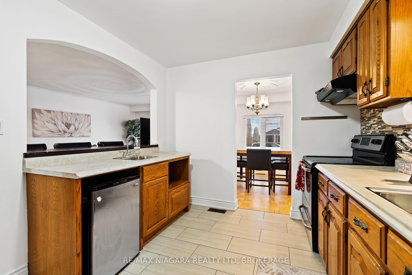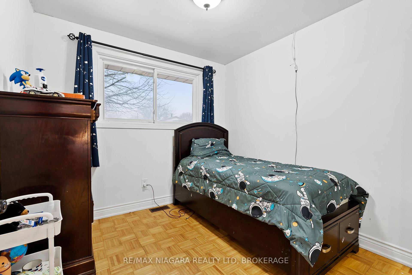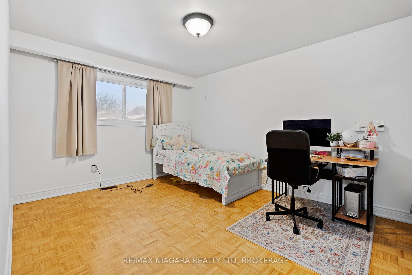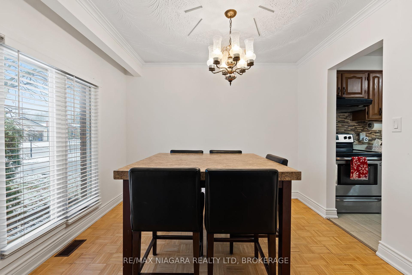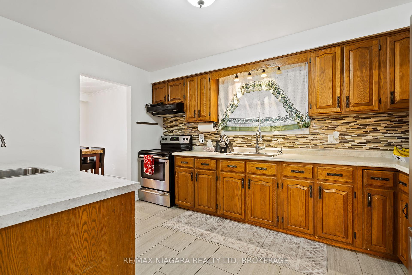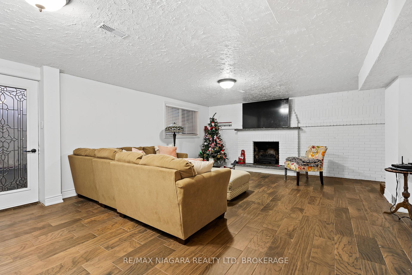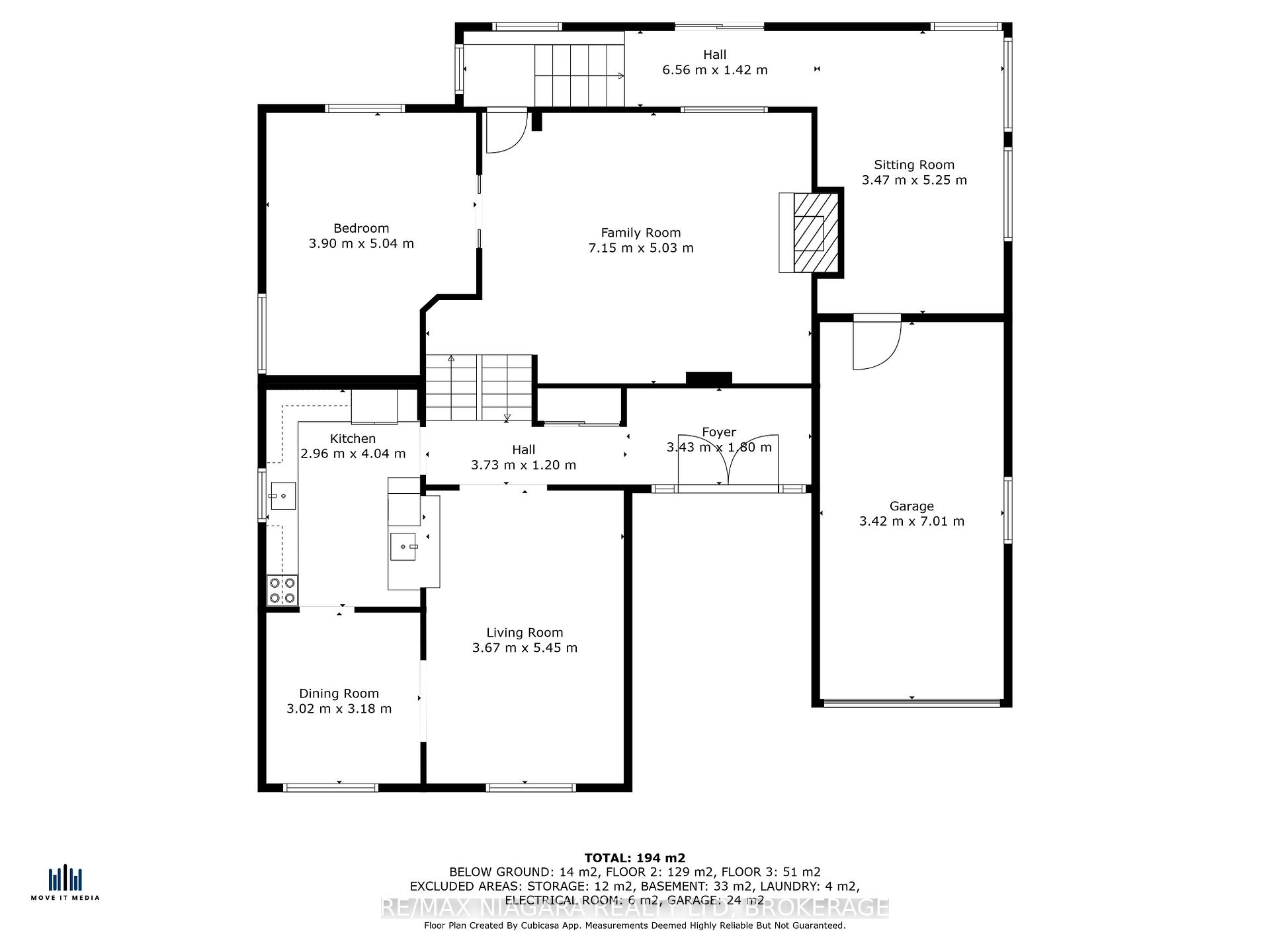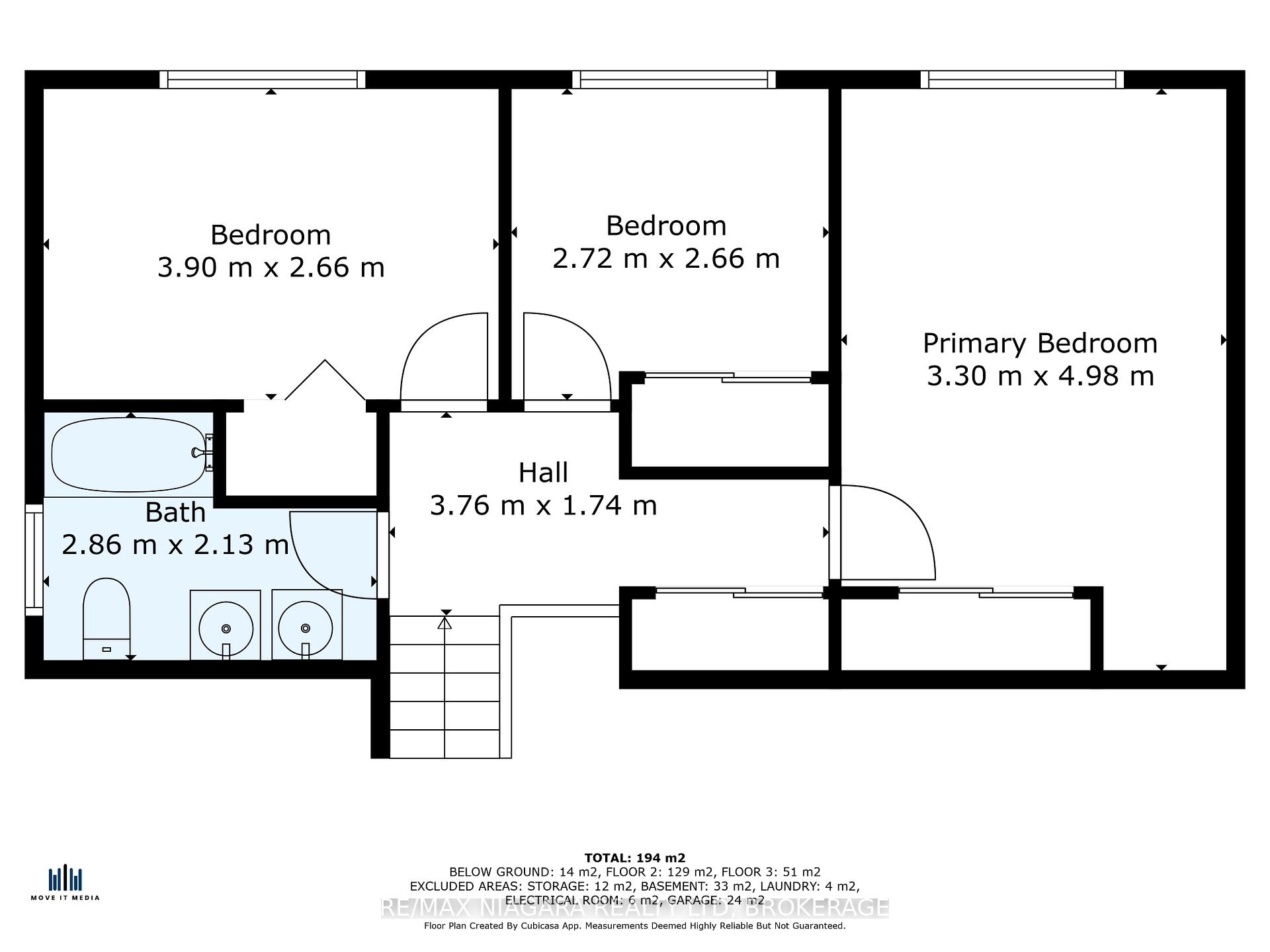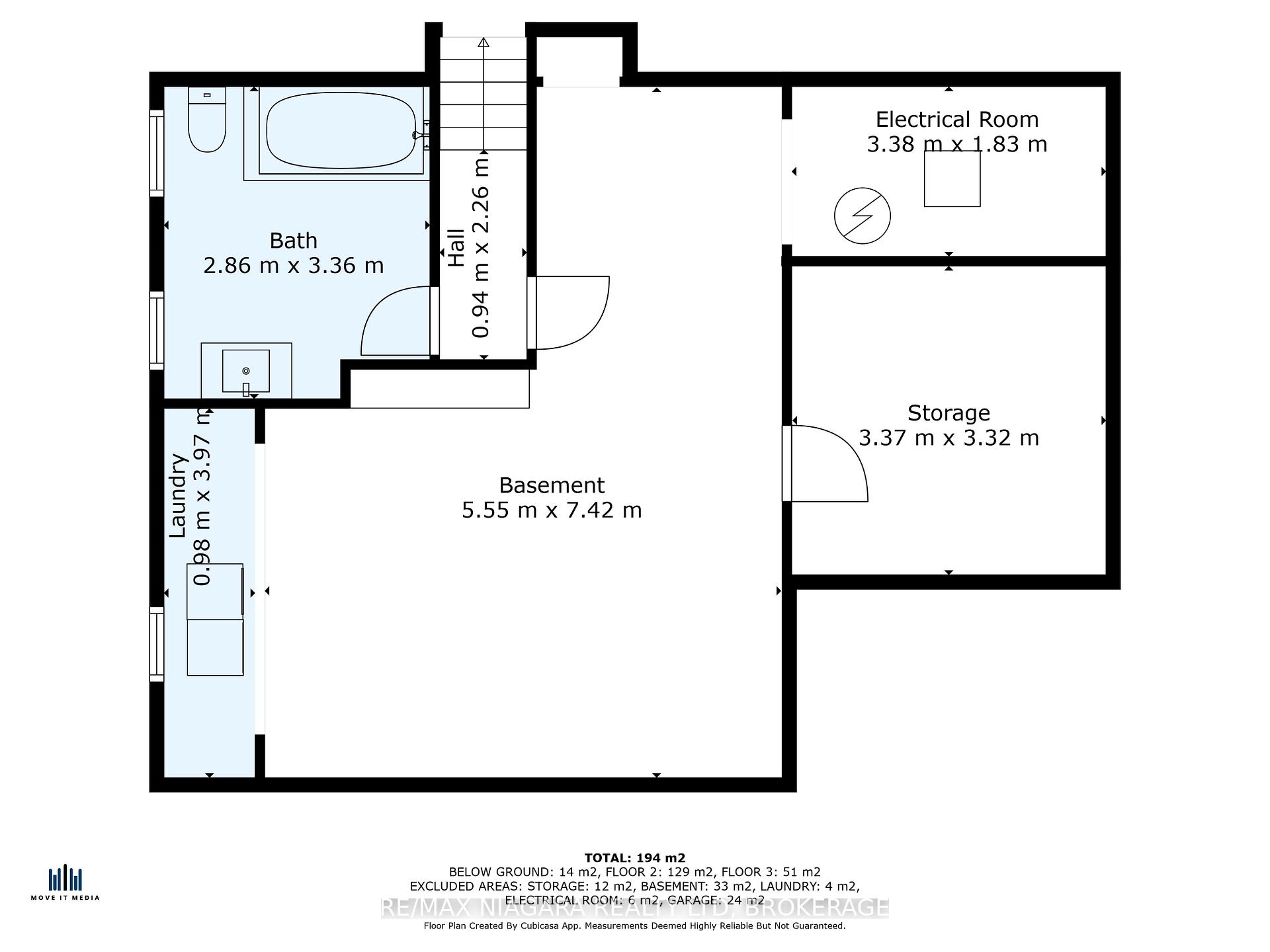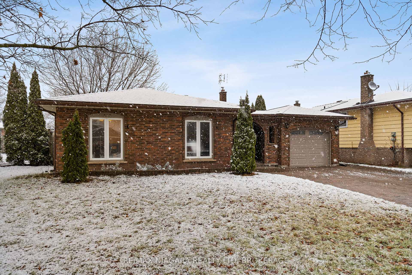$699,000
Available - For Sale
Listing ID: X11897827
7315 Mountjoy Crt , Niagara Falls, L2J 3T1, Ontario
| Discover this multi-level home nestled in a sought-after north-end Niagara Falls neighborhood. Perfectly situated for commuters, its just minutes from the QEW, with shopping and amenities nearby, yet tucked away on a quiet, established street. The home features 3 bedrooms upstairs, a private primary bedroom on the lower level, and 2 full bathrooms, offering ample space for a growing family or those seeking room to spread out.Highlights include a double-wide interlock brick driveway, an attached single-car garage, and new furnace, air conditioning, and an owned hot water-on-demand tank. A true diamond in the rough, brimming with opportunity for those ready to make it their own. Don't miss your chance to see the possibilities firsthand. |
| Price | $699,000 |
| Taxes: | $4057.14 |
| Address: | 7315 Mountjoy Crt , Niagara Falls, L2J 3T1, Ontario |
| Lot Size: | 57.13 x 105.24 (Feet) |
| Directions/Cross Streets: | Dorchester/Casey |
| Rooms: | 8 |
| Bedrooms: | 4 |
| Bedrooms +: | |
| Kitchens: | 1 |
| Family Room: | Y |
| Basement: | Part Fin |
| Approximatly Age: | 31-50 |
| Property Type: | Detached |
| Style: | Backsplit 3 |
| Exterior: | Brick |
| Garage Type: | Attached |
| (Parking/)Drive: | Pvt Double |
| Drive Parking Spaces: | 4 |
| Pool: | None |
| Approximatly Age: | 31-50 |
| Approximatly Square Footage: | 1100-1500 |
| Fireplace/Stove: | Y |
| Heat Source: | Gas |
| Heat Type: | Forced Air |
| Central Air Conditioning: | Central Air |
| Central Vac: | N |
| Sewers: | Sewers |
| Water: | Municipal |
$
%
Years
This calculator is for demonstration purposes only. Always consult a professional
financial advisor before making personal financial decisions.
| Although the information displayed is believed to be accurate, no warranties or representations are made of any kind. |
| RE/MAX NIAGARA REALTY LTD, BROKERAGE |
|
|

Mehdi Moghareh Abed
Sales Representative
Dir:
647-937-8237
Bus:
905-731-2000
Fax:
905-886-7556
| Virtual Tour | Book Showing | Email a Friend |
Jump To:
At a Glance:
| Type: | Freehold - Detached |
| Area: | Niagara |
| Municipality: | Niagara Falls |
| Neighbourhood: | 207 - Casey |
| Style: | Backsplit 3 |
| Lot Size: | 57.13 x 105.24(Feet) |
| Approximate Age: | 31-50 |
| Tax: | $4,057.14 |
| Beds: | 4 |
| Baths: | 2 |
| Fireplace: | Y |
| Pool: | None |
Locatin Map:
Payment Calculator:

