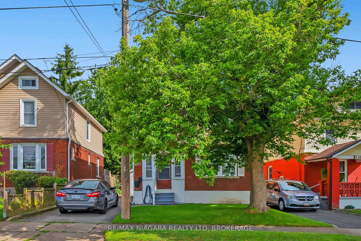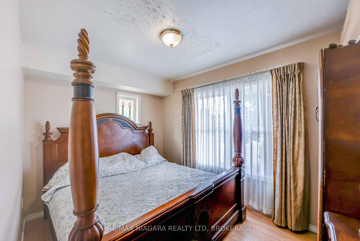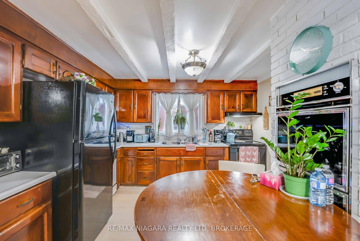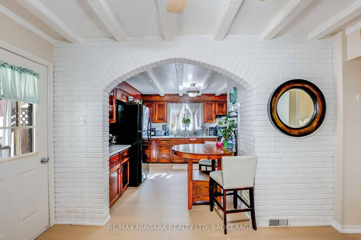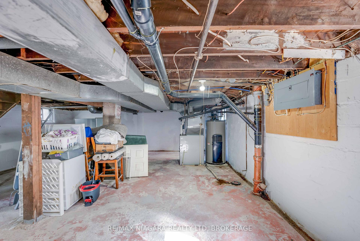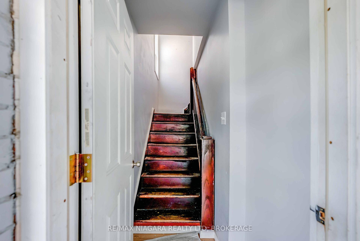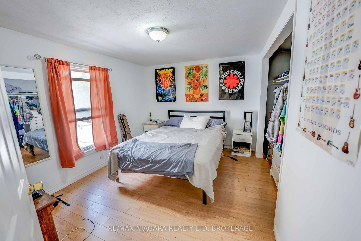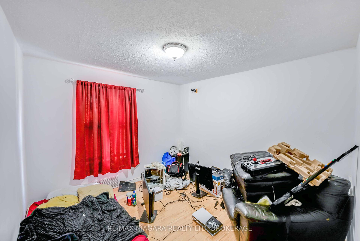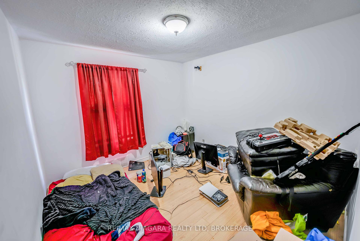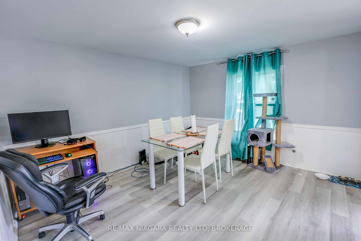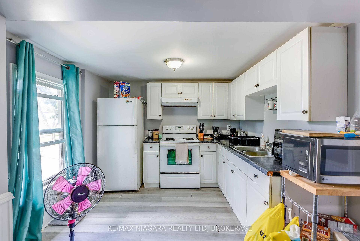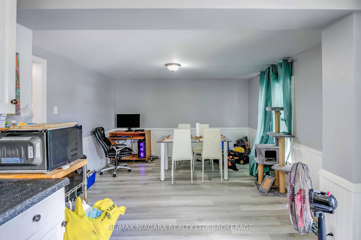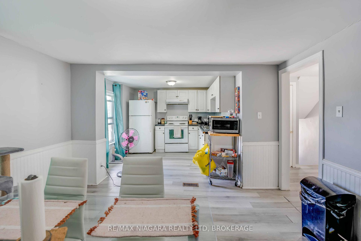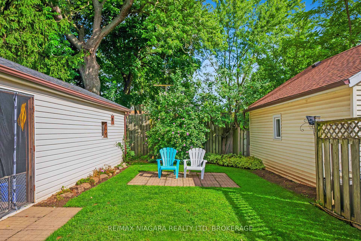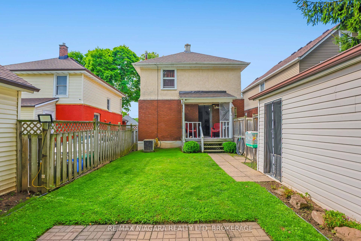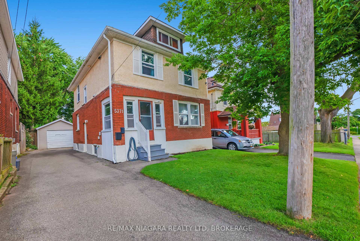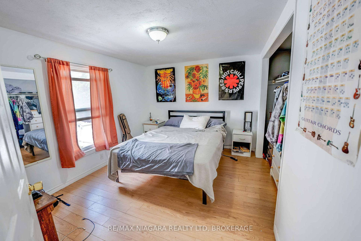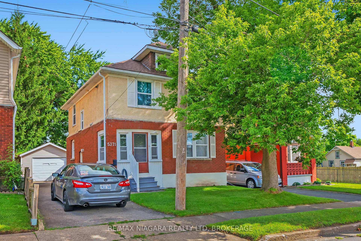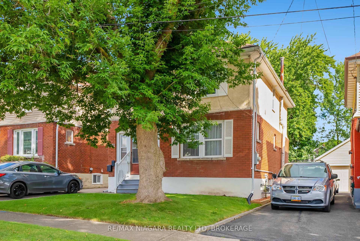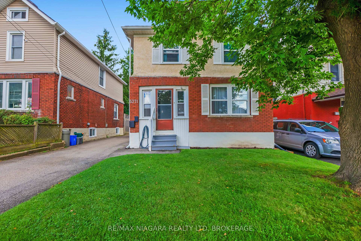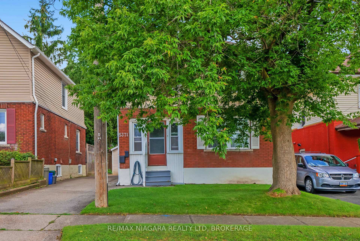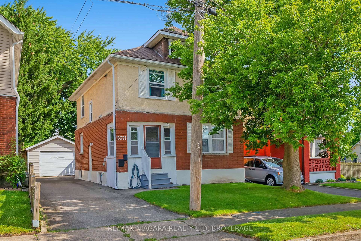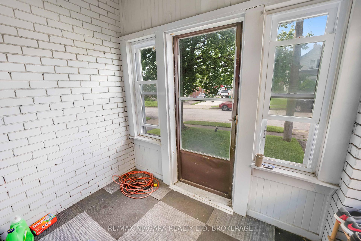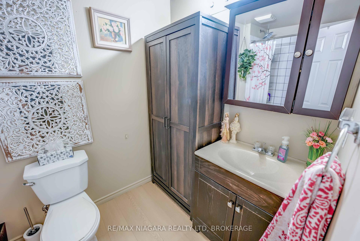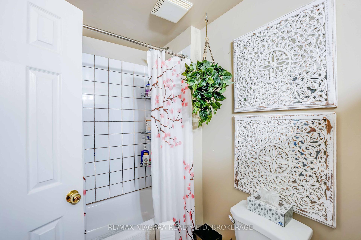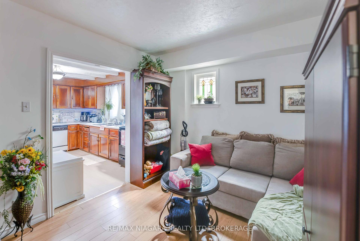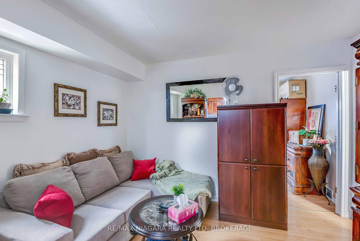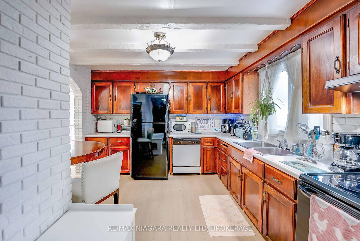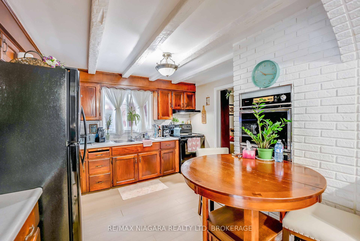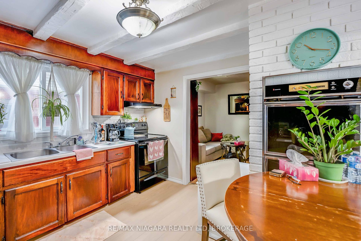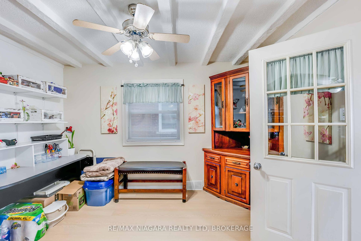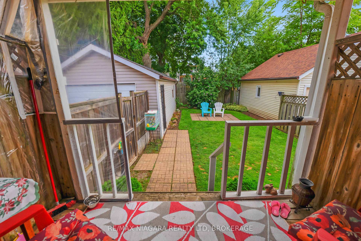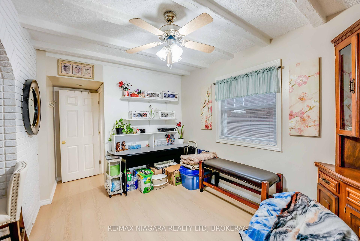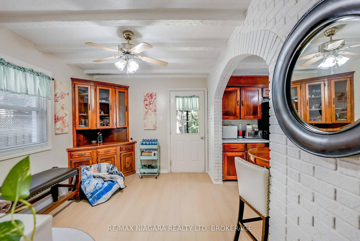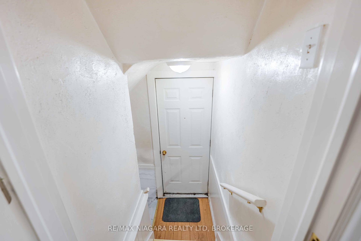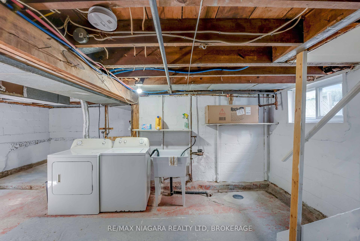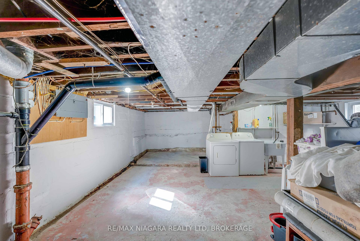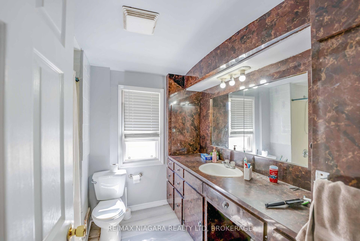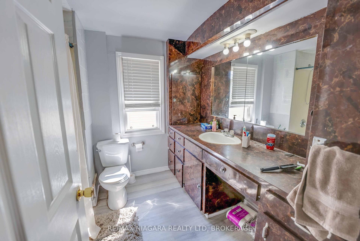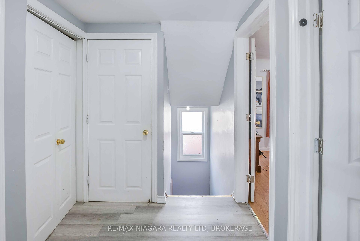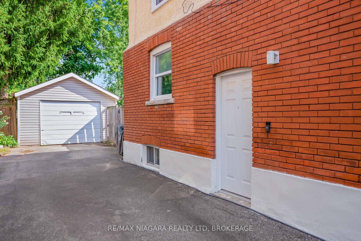$495,000
Available - For Sale
Listing ID: X11190123
5371 Huron St , Niagara Falls, L2E 2K5, Ontario
| Character home with 2 Separate Suites and R2 zoning - 1-Bedroom and 2-Bedroom. The 1-bedroom unit is tenanted, with the 2 bedroom unit being vacant. Each suite comes with its own fully functional kitchen and private entrances, providing complete independence and privacy for a multi-generational family or tenants. Located in a desirable area close to schools, shopping, dining, and public transportation. Property has been well maintained through out the years and comes complete with private driveway, private yard and detached 1.5 car garage. |
| Price | $495,000 |
| Taxes: | $2500.00 |
| Address: | 5371 Huron St , Niagara Falls, L2E 2K5, Ontario |
| Lot Size: | 35.00 x 89.00 (Feet) |
| Directions/Cross Streets: | Stanley Ave |
| Rooms: | 9 |
| Bedrooms: | 3 |
| Bedrooms +: | |
| Kitchens: | 2 |
| Family Room: | Y |
| Basement: | Full, Unfinished |
| Property Type: | Detached |
| Style: | 2-Storey |
| Exterior: | Brick, Stone |
| Garage Type: | Detached |
| (Parking/)Drive: | Private |
| Drive Parking Spaces: | 3 |
| Pool: | None |
| Approximatly Square Footage: | 1100-1500 |
| Fireplace/Stove: | N |
| Heat Source: | Gas |
| Heat Type: | Forced Air |
| Central Air Conditioning: | None |
| Central Vac: | N |
| Sewers: | Sewers |
| Water: | Municipal |
$
%
Years
This calculator is for demonstration purposes only. Always consult a professional
financial advisor before making personal financial decisions.
| Although the information displayed is believed to be accurate, no warranties or representations are made of any kind. |
| RE/MAX NIAGARA REALTY LTD, BROKERAGE |
|
|

Mehdi Moghareh Abed
Sales Representative
Dir:
647-937-8237
Bus:
905-731-2000
Fax:
905-886-7556
| Book Showing | Email a Friend |
Jump To:
At a Glance:
| Type: | Freehold - Detached |
| Area: | Niagara |
| Municipality: | Niagara Falls |
| Style: | 2-Storey |
| Lot Size: | 35.00 x 89.00(Feet) |
| Tax: | $2,500 |
| Beds: | 3 |
| Baths: | 2 |
| Fireplace: | N |
| Pool: | None |
Locatin Map:
Payment Calculator:

