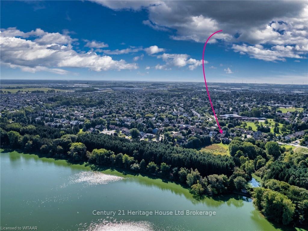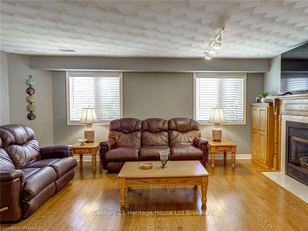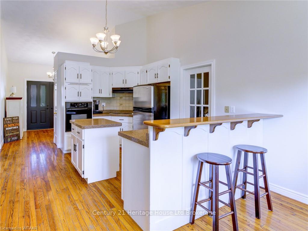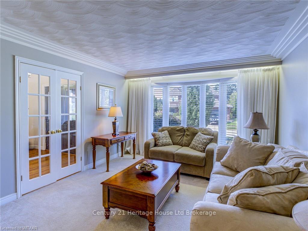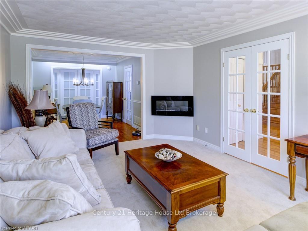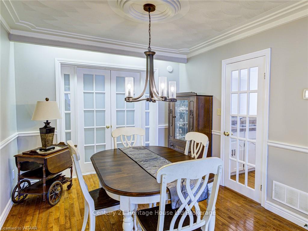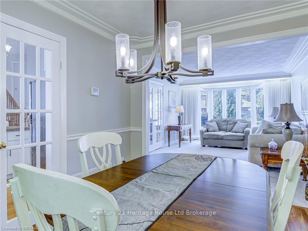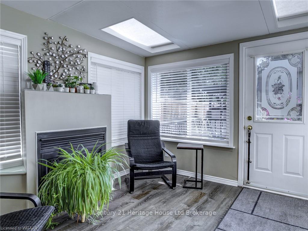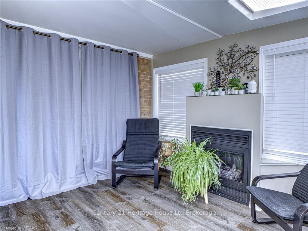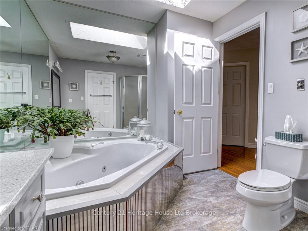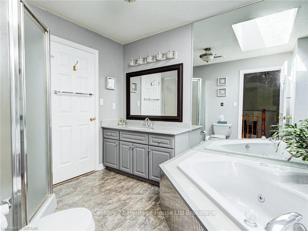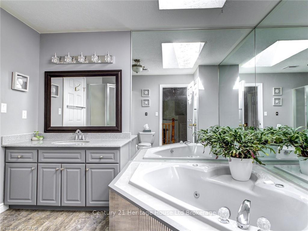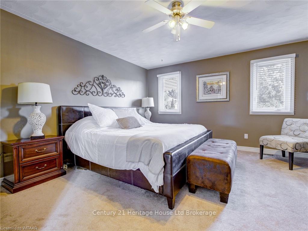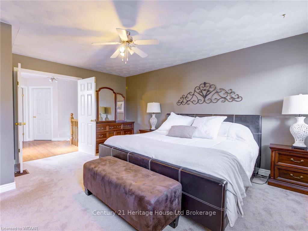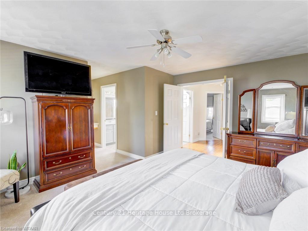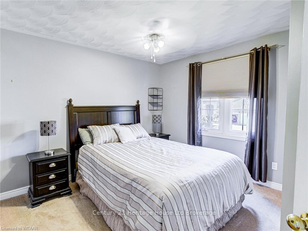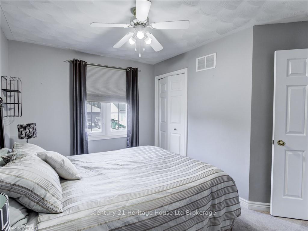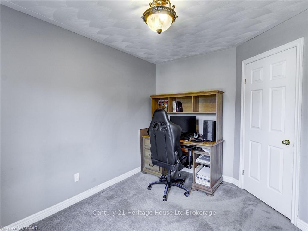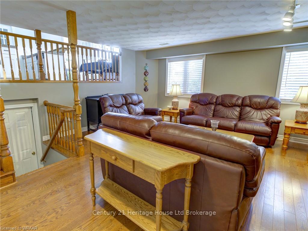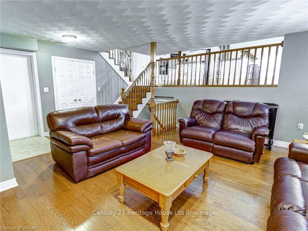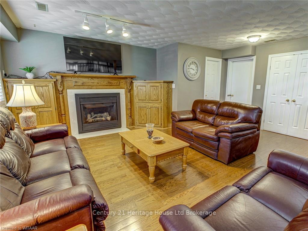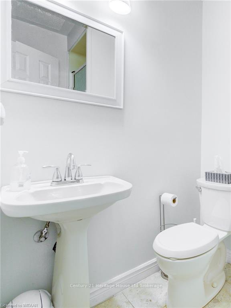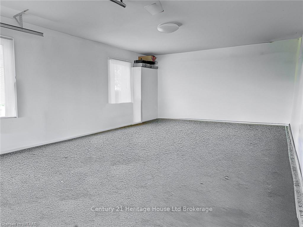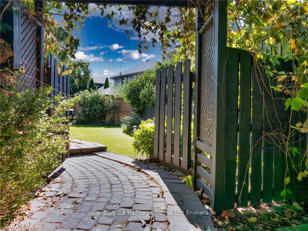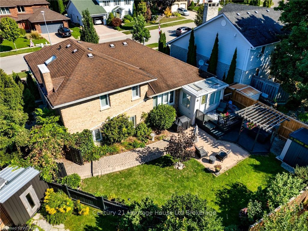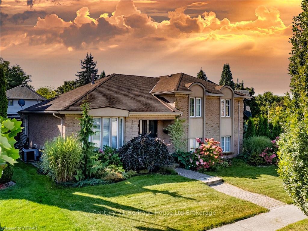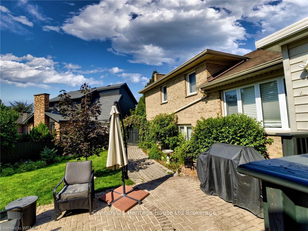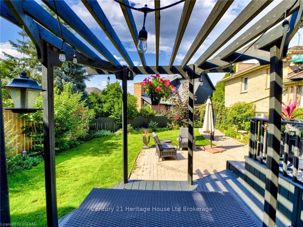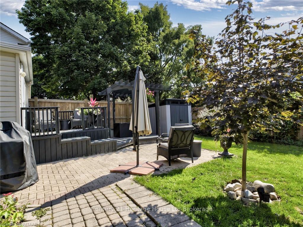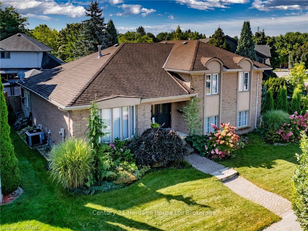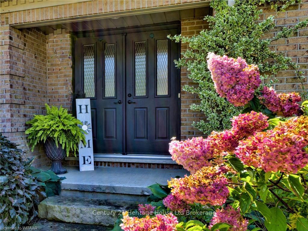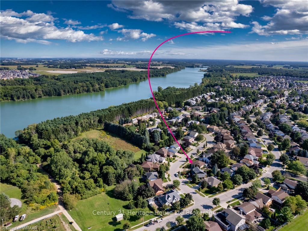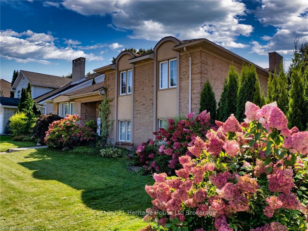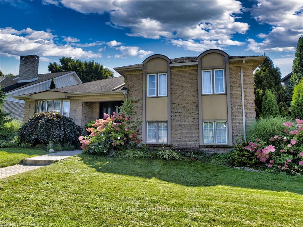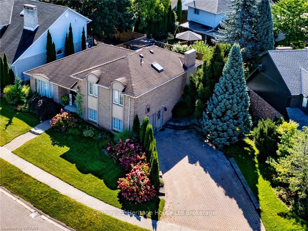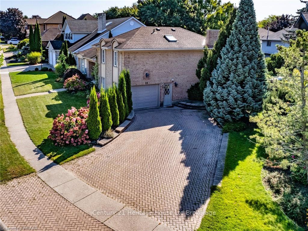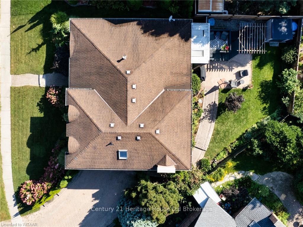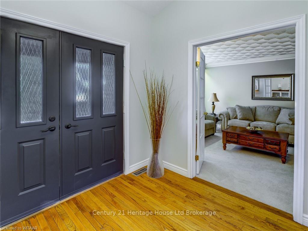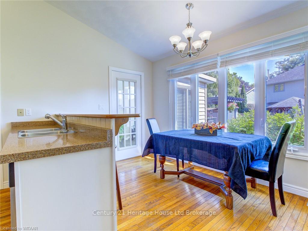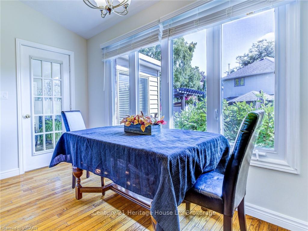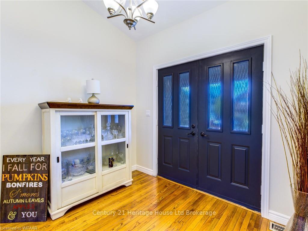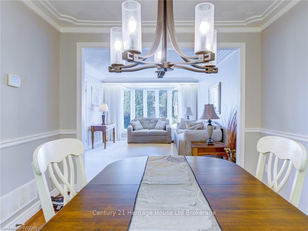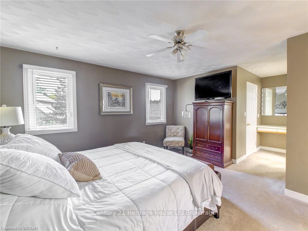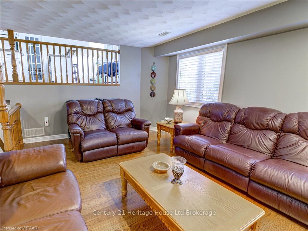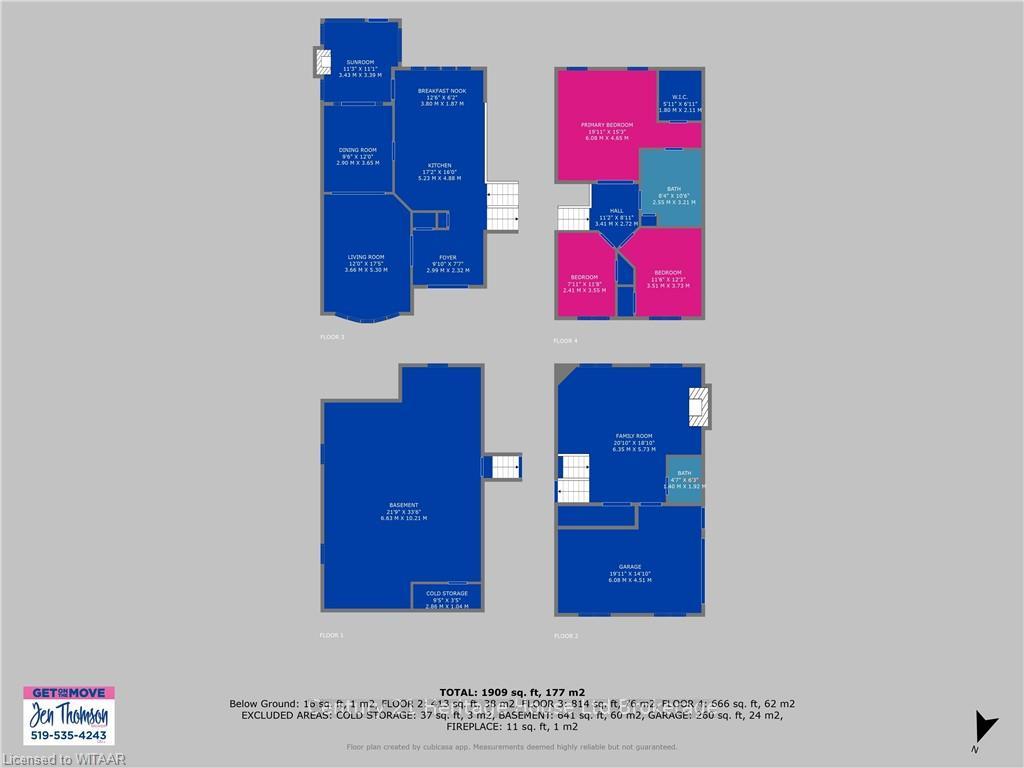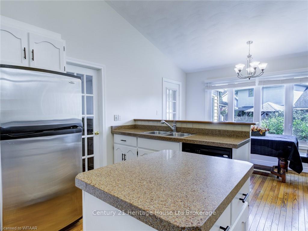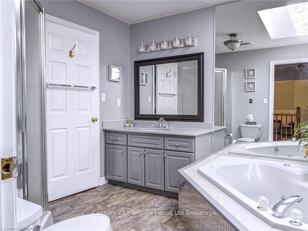$765,000
Available - For Sale
Listing ID: X10744651
10 BLACKFOOT Pl , Woodstock, N4T 1E2, Ontario
| LOCATION! LOCATION! Welcome to your dream home! This beautifully maintained 3-bedroom, 2-bathroom residence offers a perfect blend of comfort and modern living. Nestled on the sought-after BLACKFOOT PLACE, this property is just a short distance from local parks, schools, and shopping centers. The large Foyer welcomes your guests into this impressive home. Enjoy ample living and formal dining space filled with natural light, perfect for entertaining family and friends. The kitchen boasts stainless steel appliances, ample cabinet space, an island and even a garburator, ideal for cooking enthusiasts. There's also a breakfast bar & dining nook, perfect for a quick snack or enjoying coffee with a friend. Retreat to the generously sized master bedroom featuring en-suite privileges with a relaxing soaking tub and separate shower. There's also a huge walk-in closet & dressing area. Two additional bedrooms round off this upper floor. The family room features above-grade windows, a 3 piece bathroom, access to the garage & a beautiful gas fireplace - perfect for entertaining or simply hanging out with family. Step outside to a fully fenced, beautifully landscaped backyard, perfect for summer BBQs and outdoor gatherings. The patio is great for unwinding after a long day. Located in a friendly neighborhood with easy access to major highways & public transport, this home is perfect for commuters. Don't miss your chance to own this wonderful property! |
| Price | $765,000 |
| Taxes: | $5368.15 |
| Assessment: | $312000 |
| Assessment Year: | 2024 |
| Address: | 10 BLACKFOOT Pl , Woodstock, N4T 1E2, Ontario |
| Lot Size: | 96.00 x 103.50 (Feet) |
| Acreage: | < .50 |
| Directions/Cross Streets: | Springbank -> Blackfoot |
| Rooms: | 11 |
| Rooms +: | 2 |
| Bedrooms: | 3 |
| Bedrooms +: | 0 |
| Kitchens: | 1 |
| Kitchens +: | 0 |
| Family Room: | Y |
| Basement: | Part Bsmt, Unfinished |
| Approximatly Age: | 31-50 |
| Property Type: | Detached |
| Style: | Sidesplit 3 |
| Exterior: | Stucco/Plaster, Vinyl Siding |
| Garage Type: | Attached |
| (Parking/)Drive: | Pvt Double |
| Drive Parking Spaces: | 4 |
| Pool: | None |
| Approximatly Age: | 31-50 |
| Approximatly Square Footage: | 2000-2500 |
| Fireplace/Stove: | N |
| Heat Source: | Gas |
| Heat Type: | Forced Air |
| Central Air Conditioning: | Central Air |
| Central Vac: | Y |
| Elevator Lift: | N |
| Sewers: | Sewers |
| Water: | Municipal |
$
%
Years
This calculator is for demonstration purposes only. Always consult a professional
financial advisor before making personal financial decisions.
| Although the information displayed is believed to be accurate, no warranties or representations are made of any kind. |
| Century 21 Heritage House Ltd Brokerage |
|
|

Mehdi Moghareh Abed
Sales Representative
Dir:
647-937-8237
Bus:
905-731-2000
Fax:
905-886-7556
| Book Showing | Email a Friend |
Jump To:
At a Glance:
| Type: | Freehold - Detached |
| Area: | Oxford |
| Municipality: | Woodstock |
| Style: | Sidesplit 3 |
| Lot Size: | 96.00 x 103.50(Feet) |
| Approximate Age: | 31-50 |
| Tax: | $5,368.15 |
| Beds: | 3 |
| Baths: | 2 |
| Fireplace: | N |
| Pool: | None |
Locatin Map:
Payment Calculator:

