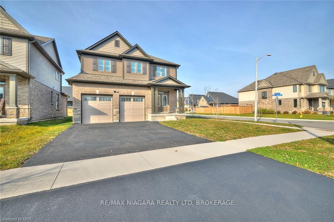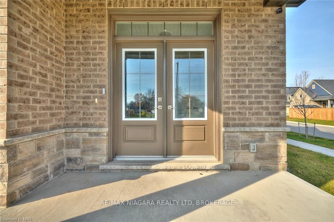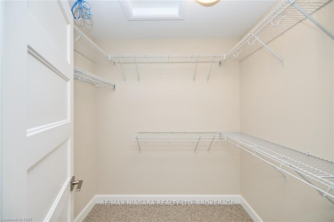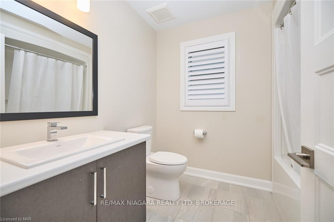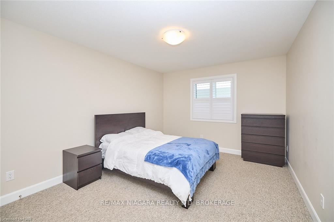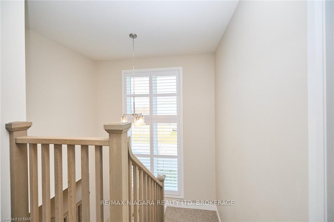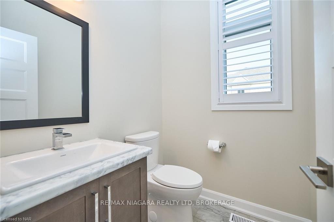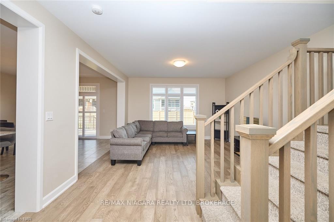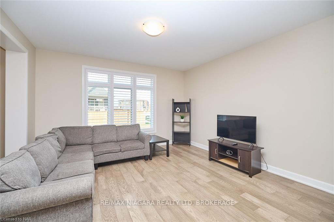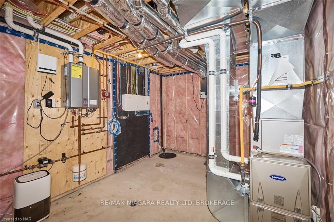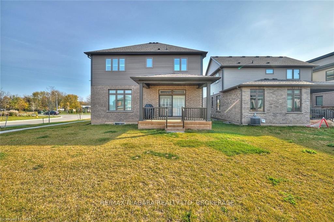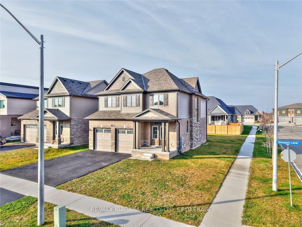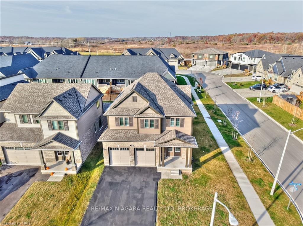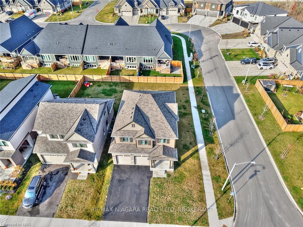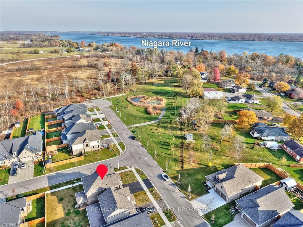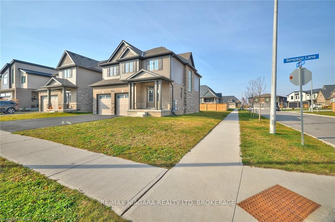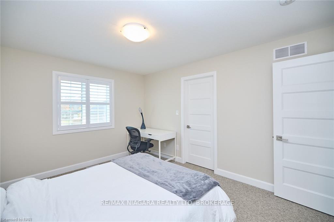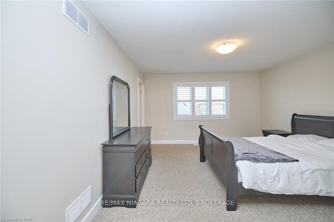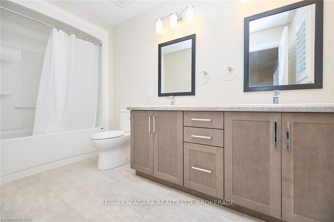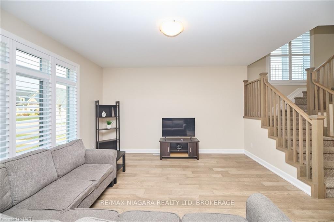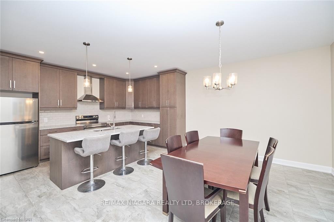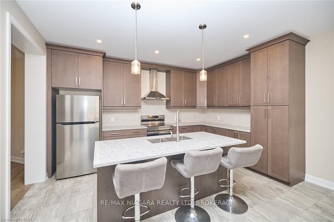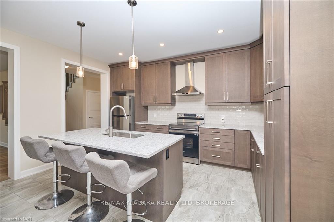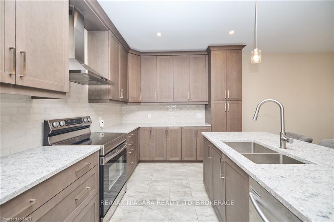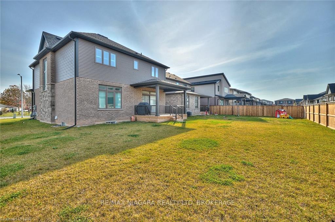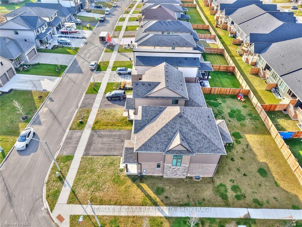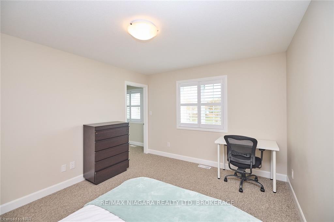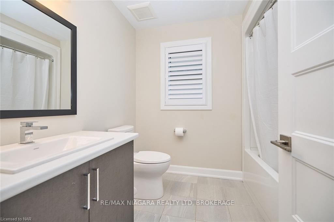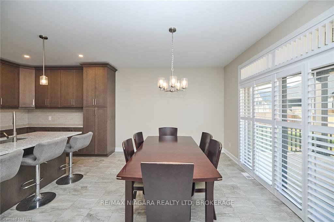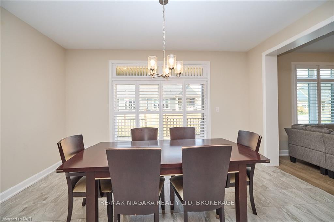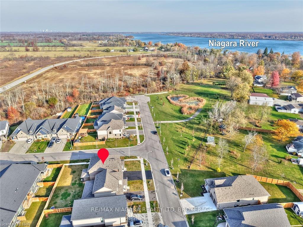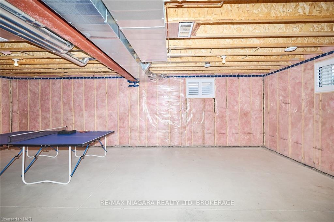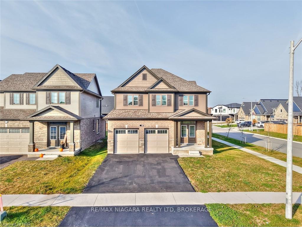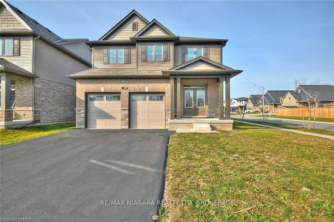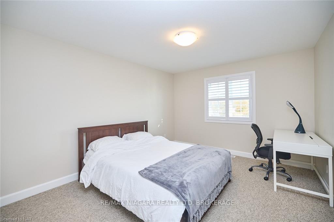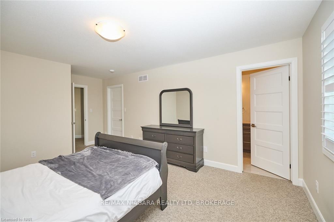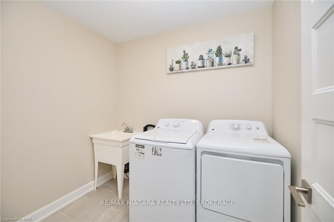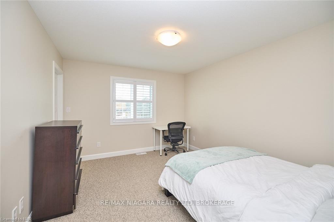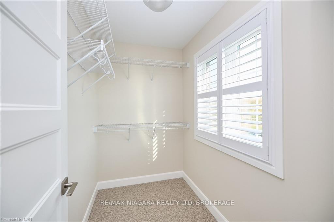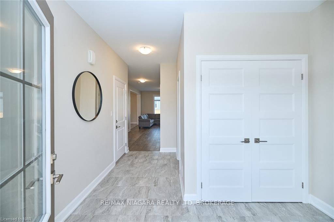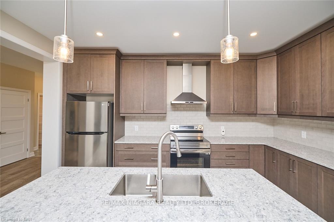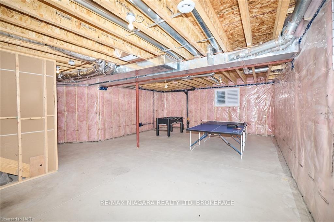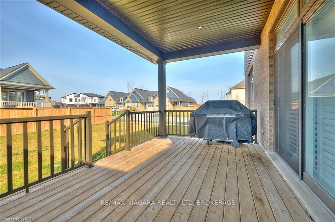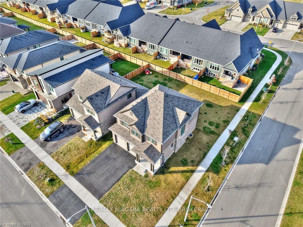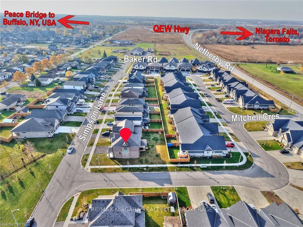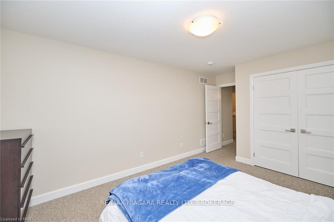$949,900
Available - For Sale
Listing ID: X10412922
3823 SIMPSON Lane , Fort Erie, L0S 1S0, Ontario
| Welcome to 3823 Simpson Lane, a stunning 2-year-old, custom-built, 4-bedroom, 3-bathroom, 2-storey home situated in the highly sought-after Black Creek area of Fort Erie. Enjoy luxurious living just minutes from the breathtaking Niagara River and the scenic trails along the Niagara Parkway, perfect for walking, running, and cycling. Inside, you'll find quality finishes throughout, including engineered hardwood flooring, elegant California shutters, and a beautifully designed kitchen with quartz countertops, a spacious 3-seat breakfast bar island, and a seamless flow into the open-concept living and dining areas. The impressive staircase features an oak waterfall edge detail with stylish spindles, adding to the home's charm. Upstairs, the primary bedroom has a generous walk-in closet and a luxurious 5-piece ensuite with double sinks. The convenience of a second-floor laundry room, complete with a sink, adds to the home's modern appeal. The unfinished basement offers great potential for future customization, with space for a rec room, a fifth bedroom, and an additional bathroom. Step outside through the sliding patio doors in the dining room to a covered rear deck, perfect for outdoor entertaining or quiet relaxation. The home also features a spacious 19' x 20' double garage, providing ample room for vehicles and storage. Built by the award-winning Rinaldi Homes, this exceptional property is ideally located close to the QEW, offering easy access to Niagara Falls, Toronto, Fort Erie, and the Peace Bridge to Buffalo, NY, USA. |
| Price | $949,900 |
| Taxes: | $6653.00 |
| Assessment: | $391000 |
| Assessment Year: | 2024 |
| Address: | 3823 SIMPSON Lane , Fort Erie, L0S 1S0, Ontario |
| Lot Size: | 45.18 x 115.00 (Feet) |
| Acreage: | < .50 |
| Directions/Cross Streets: | From QEW to Netherby Rd, east to Mitchell Cresent, continue to Simpson Lane |
| Rooms: | 11 |
| Rooms +: | 0 |
| Bedrooms: | 4 |
| Bedrooms +: | 0 |
| Kitchens: | 1 |
| Kitchens +: | 0 |
| Family Room: | N |
| Basement: | Full, Unfinished |
| Approximatly Age: | 0-5 |
| Property Type: | Detached |
| Style: | 2-Storey |
| Exterior: | Brick, Vinyl Siding |
| Garage Type: | Attached |
| (Parking/)Drive: | Pvt Double |
| Drive Parking Spaces: | 2 |
| Pool: | None |
| Approximatly Age: | 0-5 |
| Approximatly Square Footage: | 2000-2500 |
| Fireplace/Stove: | N |
| Heat Source: | Gas |
| Heat Type: | Forced Air |
| Central Air Conditioning: | Central Air |
| Central Vac: | N |
| Laundry Level: | Upper |
| Elevator Lift: | N |
| Sewers: | Sewers |
| Water: | Municipal |
$
%
Years
This calculator is for demonstration purposes only. Always consult a professional
financial advisor before making personal financial decisions.
| Although the information displayed is believed to be accurate, no warranties or representations are made of any kind. |
| RE/MAX NIAGARA REALTY LTD, BROKERAGE |
|
|

Mehdi Moghareh Abed
Sales Representative
Dir:
647-937-8237
Bus:
905-731-2000
Fax:
905-886-7556
| Book Showing | Email a Friend |
Jump To:
At a Glance:
| Type: | Freehold - Detached |
| Area: | Niagara |
| Municipality: | Fort Erie |
| Neighbourhood: | 327 - Black Creek |
| Style: | 2-Storey |
| Lot Size: | 45.18 x 115.00(Feet) |
| Approximate Age: | 0-5 |
| Tax: | $6,653 |
| Beds: | 4 |
| Baths: | 3 |
| Fireplace: | N |
| Pool: | None |
Locatin Map:
Payment Calculator:

