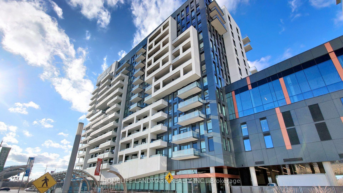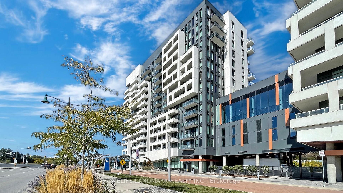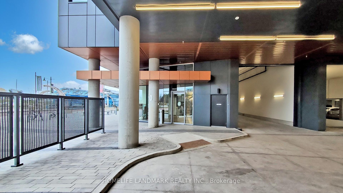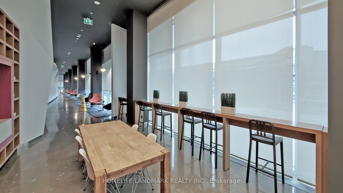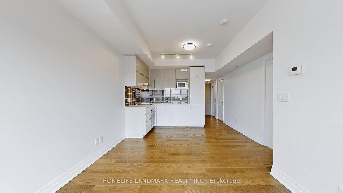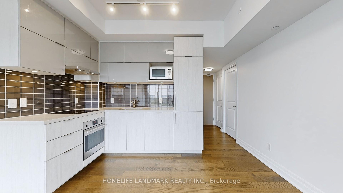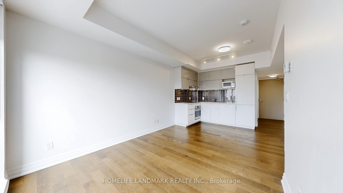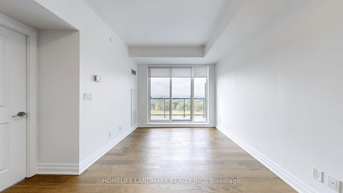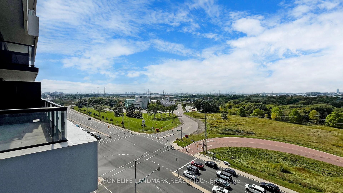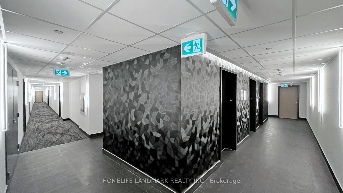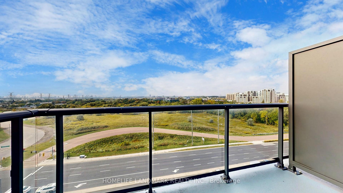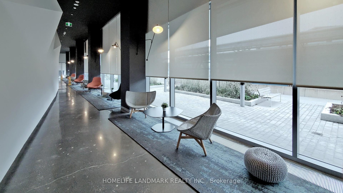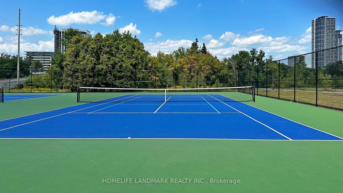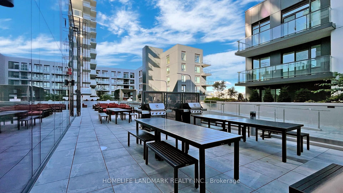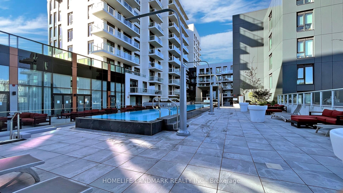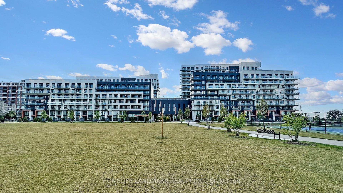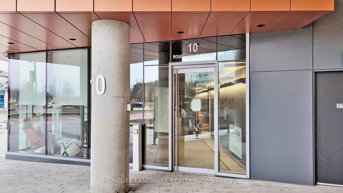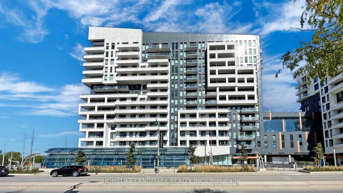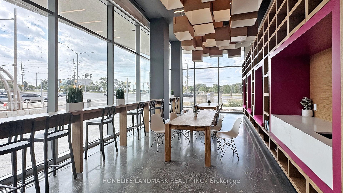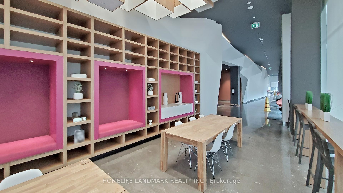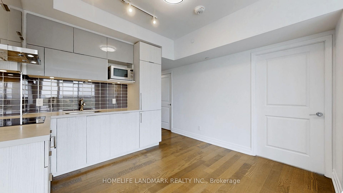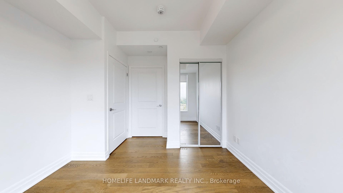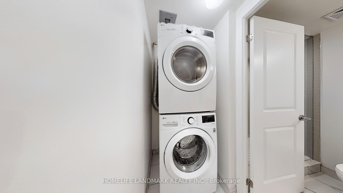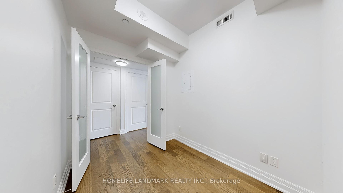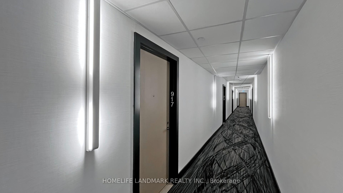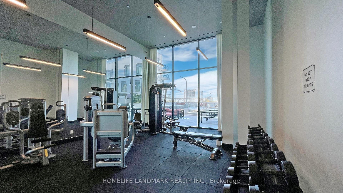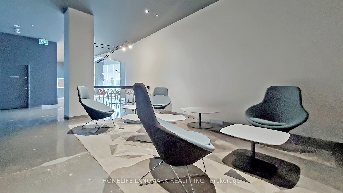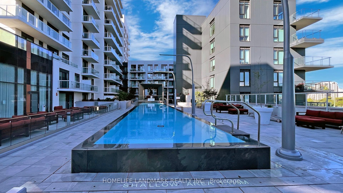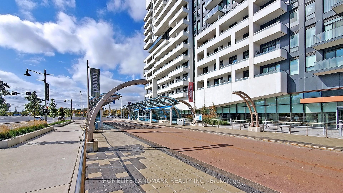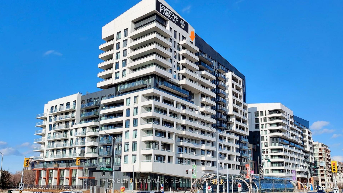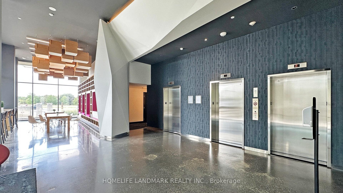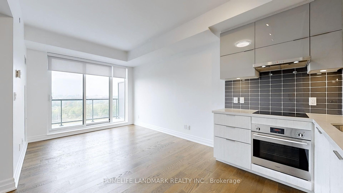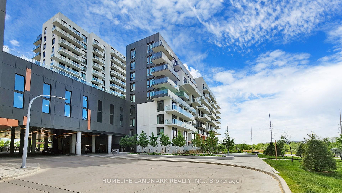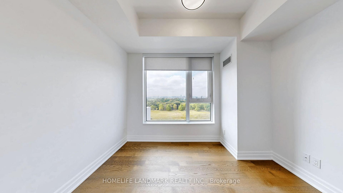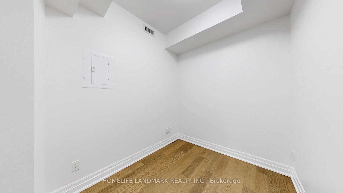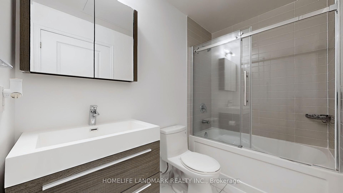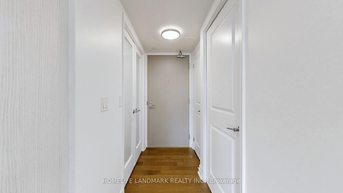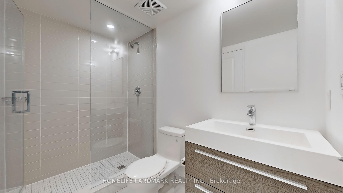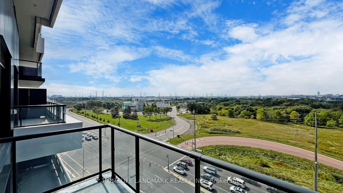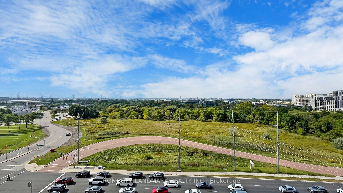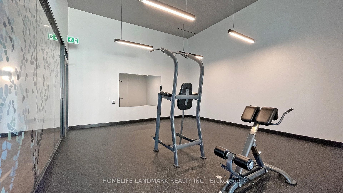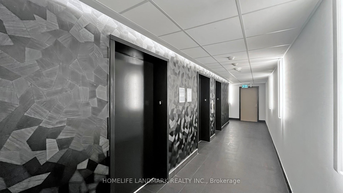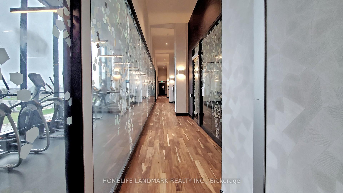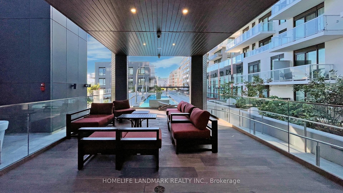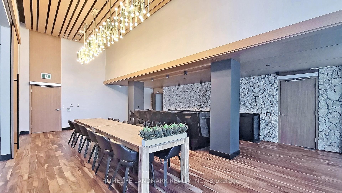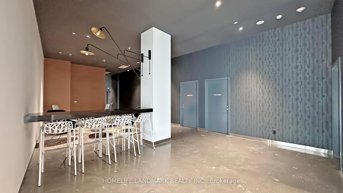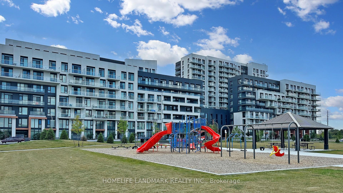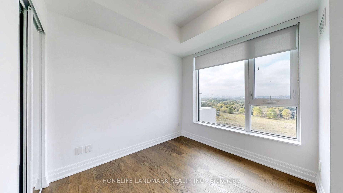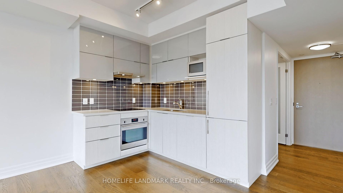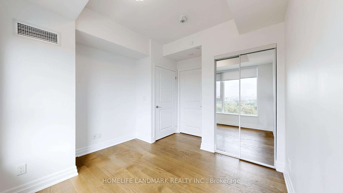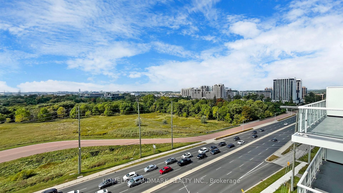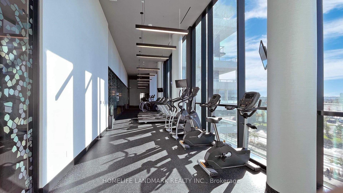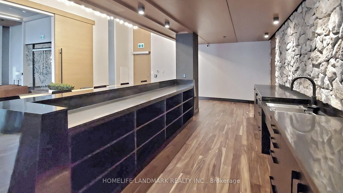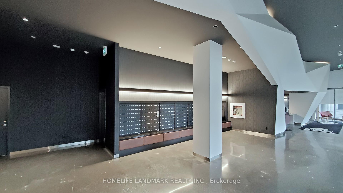$599,000
Available - For Sale
Listing ID: N11921798
10 rouge valley Dr West , Unit 917, Markham, L6G 0G9, Ontario
| You Must See This Luxurious Condo Suite Located In Prestigious Unionville Of Downtown Markham! Meticulously Maintained New Condominium With 1+1 Bedroom And 2 Full Washrooms Fully Upgraded With Glass Doors, Shower Enclosures And Luxurious White Marble-Like Tiles With Grey Strips! 1 Parking & 1 Locker Included! 9 FT Upgraded Smooth Ceiling With Upgraded Engineered Hardwood Floors Through The Whole Unit. Spacious Versatile Den With Upgraded Double French Door Can Be Used As A 2nd Bedroom! Open Concept With Functional Layout ! Upgraded LED light fixtures + Newly Painted Walls, Doors And Trims. Bright, Airy Interiors Detailed With Culinary Haven Kitchen With Upgraded Kitchen Back Splash Boasting High-End Appliances, Premium Upgraded Hardwood Engineered Flooring And Integrated Cabinets Effortlessly Elevating The Overall Ambiance .Minutes To Hwy 7, 404 & 407, Public Transit, Theatre, Mall, Grocery Stores, Parks, Tennis Court, Shopping Mall, Banks & Fine Restaurants. Top Ranking Schools! Amenities Conveniently located On The 5th Floor In The Same Building, Include: 24/7 Concierge, Gym, Party Room, Rooftop Terrace With BBQ Area And Pool! Total Spend $14,230.61 Upgrade With The Builder, please see attached Upgraded Details in Attachments! |
| Extras: I Parking, 1 Locker, All Exiting Light Fixtures & Window Coverings, All Existing Appliances: Fridge, Glass Cooktop, Oven, Range Hood, Microwave, Dishwasher, Washer & Dryer. |
| Price | $599,000 |
| Taxes: | $2265.51 |
| Maintenance Fee: | 465.49 |
| Address: | 10 rouge valley Dr West , Unit 917, Markham, L6G 0G9, Ontario |
| Province/State: | Ontario |
| Condo Corporation No | yrscc |
| Level | 9 |
| Unit No | 17 |
| Directions/Cross Streets: | Enterprise/Warden |
| Rooms: | 5 |
| Rooms +: | 1 |
| Bedrooms: | 1 |
| Bedrooms +: | 1 |
| Kitchens: | 1 |
| Family Room: | N |
| Basement: | None |
| Approximatly Age: | 0-5 |
| Property Type: | Condo Apt |
| Style: | Apartment |
| Exterior: | Concrete |
| Garage Type: | Other |
| Garage(/Parking)Space: | 1.00 |
| Drive Parking Spaces: | 0 |
| Park #1 | |
| Parking Spot: | 108 |
| Parking Type: | Owned |
| Legal Description: | Level 4 |
| Exposure: | W |
| Balcony: | Open |
| Locker: | Owned |
| Pet Permited: | Restrict |
| Approximatly Age: | 0-5 |
| Approximatly Square Footage: | 500-599 |
| Building Amenities: | Concierge, Gym, Outdoor Pool, Recreation Room, Tennis Court |
| Property Features: | Clear View, Park, Public Transit, Ravine, School |
| Maintenance: | 465.49 |
| CAC Included: | Y |
| Water Included: | Y |
| Common Elements Included: | Y |
| Heat Included: | Y |
| Parking Included: | Y |
| Building Insurance Included: | Y |
| Fireplace/Stove: | N |
| Heat Source: | Gas |
| Heat Type: | Forced Air |
| Central Air Conditioning: | Central Air |
| Central Vac: | N |
| Ensuite Laundry: | Y |
| Elevator Lift: | Y |
$
%
Years
This calculator is for demonstration purposes only. Always consult a professional
financial advisor before making personal financial decisions.
| Although the information displayed is believed to be accurate, no warranties or representations are made of any kind. |
| HOMELIFE LANDMARK REALTY INC. |
|
|

Mehdi Moghareh Abed
Sales Representative
Dir:
647-937-8237
Bus:
905-731-2000
Fax:
905-886-7556
| Virtual Tour | Book Showing | Email a Friend |
Jump To:
At a Glance:
| Type: | Condo - Condo Apt |
| Area: | York |
| Municipality: | Markham |
| Neighbourhood: | Unionville |
| Style: | Apartment |
| Approximate Age: | 0-5 |
| Tax: | $2,265.51 |
| Maintenance Fee: | $465.49 |
| Beds: | 1+1 |
| Baths: | 2 |
| Garage: | 1 |
| Fireplace: | N |
Locatin Map:
Payment Calculator:

