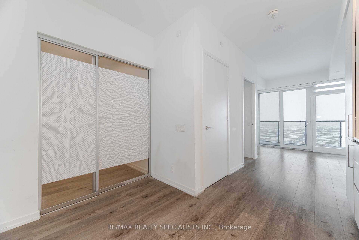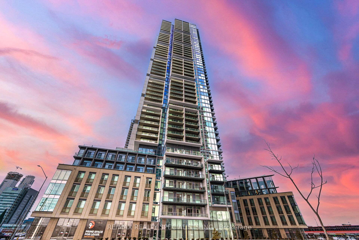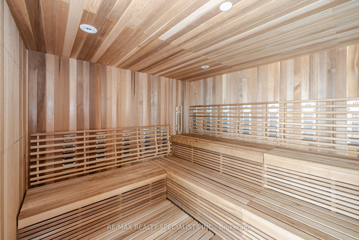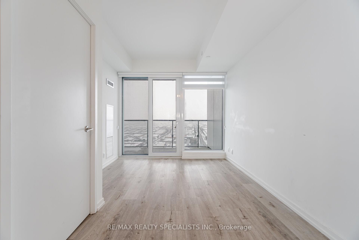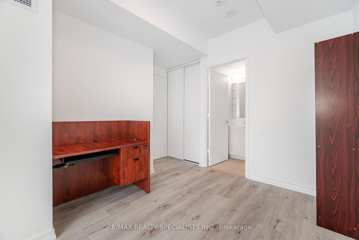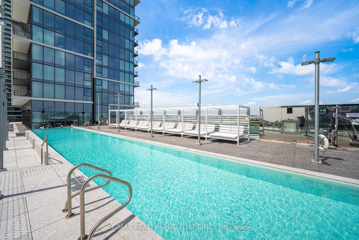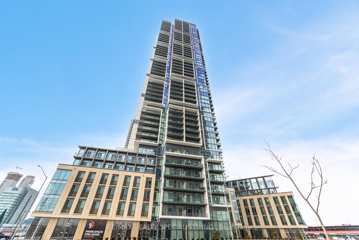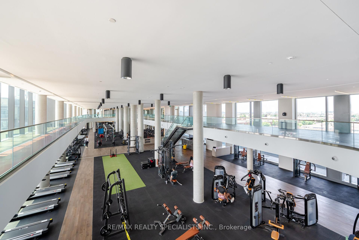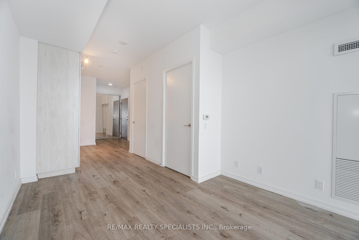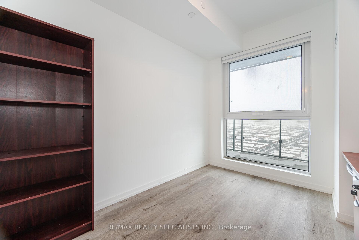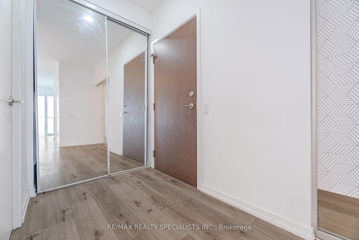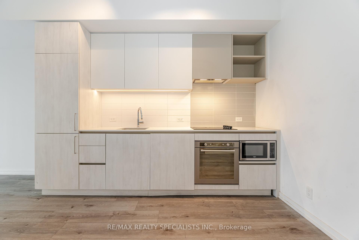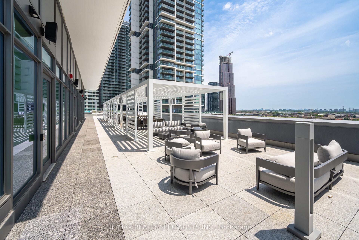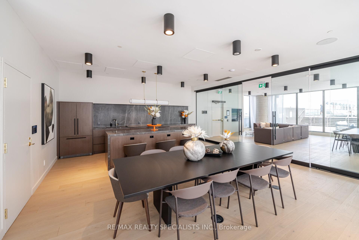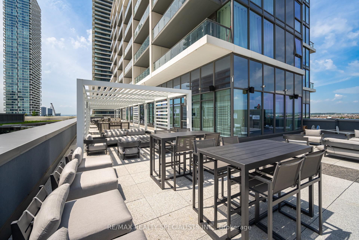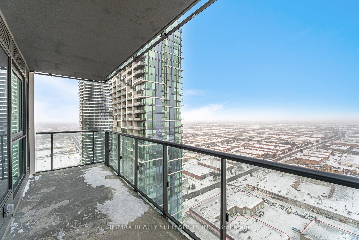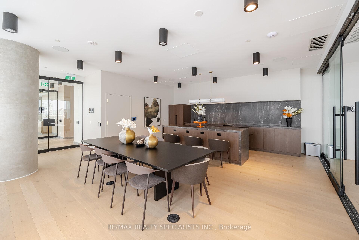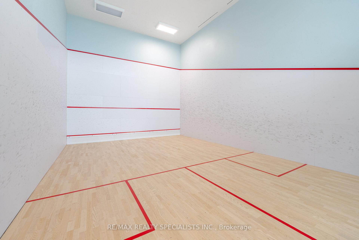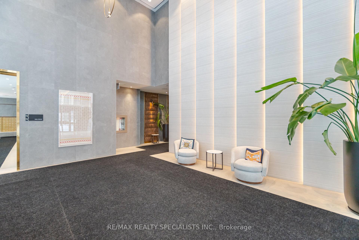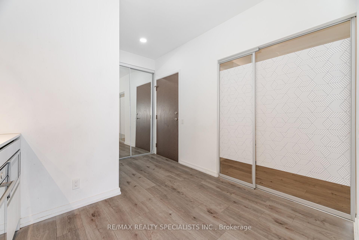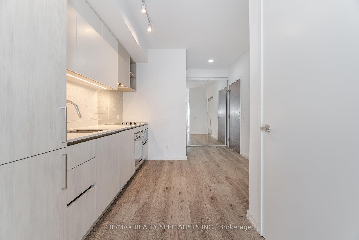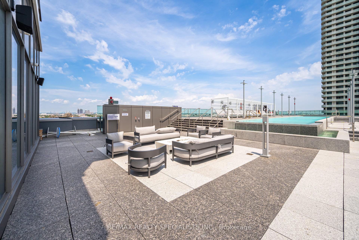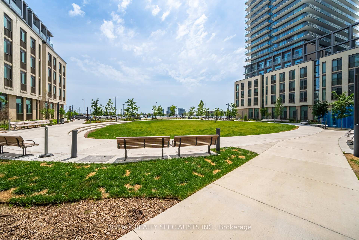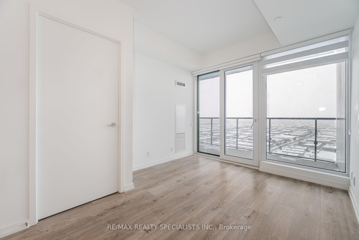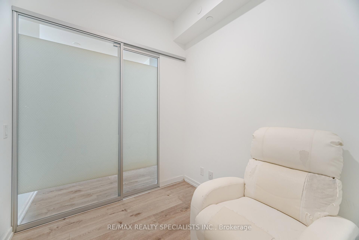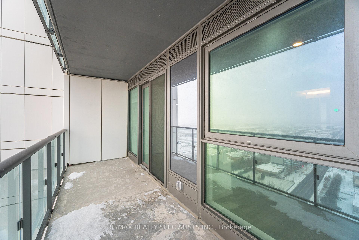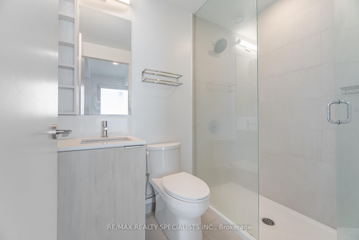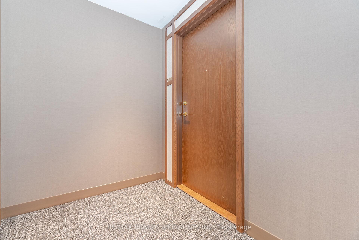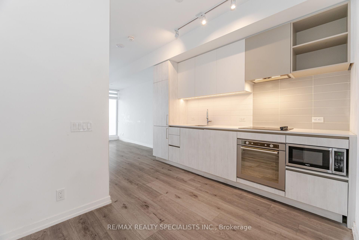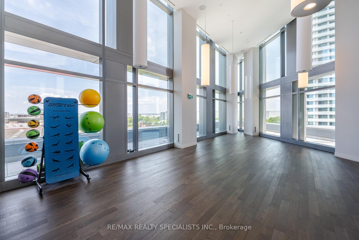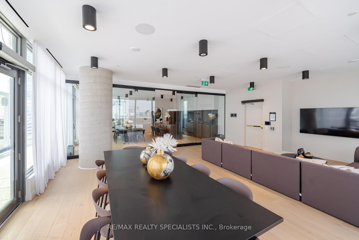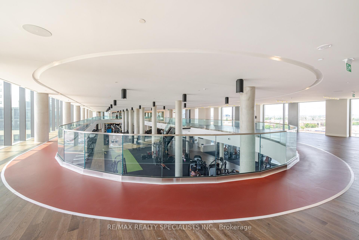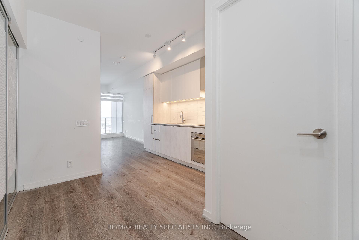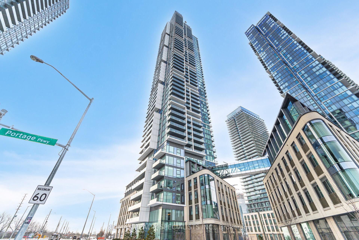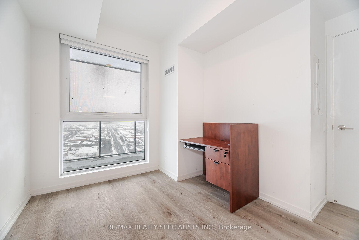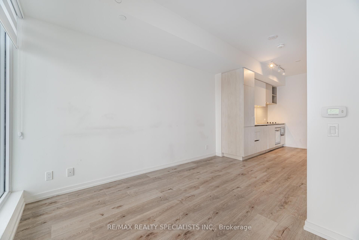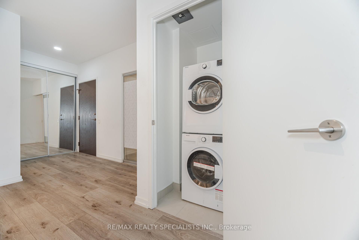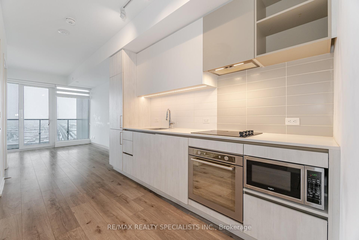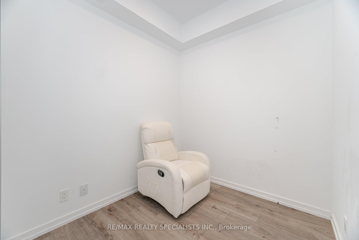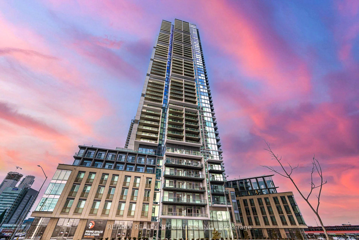$709,999
Available - For Sale
Listing ID: N11921351
7890 Jane St , Unit 3707, Vaughan, L4K 0K9, Ontario
| Presenting Transit City 5, an exceptional residential tower located in the heart of the rapidly expanding Vaughan Metropolitan Centre community. This functional 1-bedroom + den unit features 2 full bathrooms, with the den offering flexibility as a home office or a second bedroom, complete with sliding doors. The living area boasts floor-to-ceiling windows and a walk-out to a private balcony, seamlessly connecting to an open-concept dining space and a sleek modern kitchen with integrated appliances, stylish cabinetry, and a contemporary backsplash. The primary bedroom includes an ensuite bathroom, a closet, and expansive floor-to-ceiling windows. Laminate flooring runs throughout the unit. Conveniently situated within walking distance of the TTC subway station and transit hub, commuting is effortless. The area offers abundant shopping options, including Costco, IKEA, Walmart, Vaughan Mills, and Wonderland. Close to York University and with easy access to two major highways, downtown Toronto is just a subway ride away. Parking, a locker, and internet are included don't miss this incredible opportunity! |
| Extras: Amazing building amenities including Infinity Pool, Squash Court, Gym/Yoga Crt, Game Rm, Party Rm, Library & More! |
| Price | $709,999 |
| Taxes: | $1414.49 |
| Maintenance Fee: | 451.00 |
| Address: | 7890 Jane St , Unit 3707, Vaughan, L4K 0K9, Ontario |
| Province/State: | Ontario |
| Condo Corporation No | YRSCC |
| Level | 37 |
| Unit No | 07 |
| Directions/Cross Streets: | Jane & Highway 7 |
| Rooms: | 5 |
| Bedrooms: | 1 |
| Bedrooms +: | 1 |
| Kitchens: | 1 |
| Family Room: | N |
| Basement: | None |
| Approximatly Age: | 0-5 |
| Property Type: | Condo Apt |
| Style: | Apartment |
| Exterior: | Concrete |
| Garage Type: | Underground |
| Garage(/Parking)Space: | 0.00 |
| Drive Parking Spaces: | 0 |
| Park #1 | |
| Parking Type: | None |
| Exposure: | N |
| Balcony: | Open |
| Locker: | Owned |
| Pet Permited: | Restrict |
| Approximatly Age: | 0-5 |
| Approximatly Square Footage: | 600-699 |
| Building Amenities: | Concierge, Gym, Outdoor Pool, Party/Meeting Room, Rooftop Deck/Garden |
| Property Features: | Clear View, Hospital, Other, Park, Public Transit, School |
| Maintenance: | 451.00 |
| Common Elements Included: | Y |
| Parking Included: | Y |
| Building Insurance Included: | Y |
| Fireplace/Stove: | N |
| Heat Source: | Gas |
| Heat Type: | Forced Air |
| Central Air Conditioning: | Central Air |
| Central Vac: | N |
| Ensuite Laundry: | Y |
$
%
Years
This calculator is for demonstration purposes only. Always consult a professional
financial advisor before making personal financial decisions.
| Although the information displayed is believed to be accurate, no warranties or representations are made of any kind. |
| RE/MAX REALTY SPECIALISTS INC. |
|
|

Mehdi Moghareh Abed
Sales Representative
Dir:
647-937-8237
Bus:
905-731-2000
Fax:
905-886-7556
| Virtual Tour | Book Showing | Email a Friend |
Jump To:
At a Glance:
| Type: | Condo - Condo Apt |
| Area: | York |
| Municipality: | Vaughan |
| Neighbourhood: | Vaughan Corporate Centre |
| Style: | Apartment |
| Approximate Age: | 0-5 |
| Tax: | $1,414.49 |
| Maintenance Fee: | $451 |
| Beds: | 1+1 |
| Baths: | 2 |
| Fireplace: | N |
Locatin Map:
Payment Calculator:

