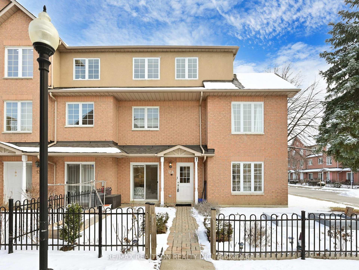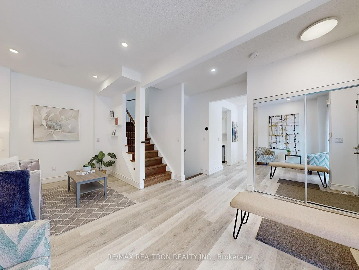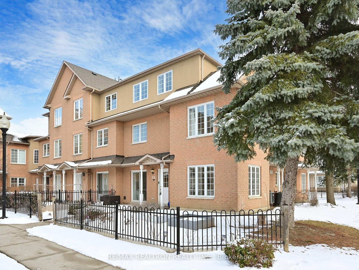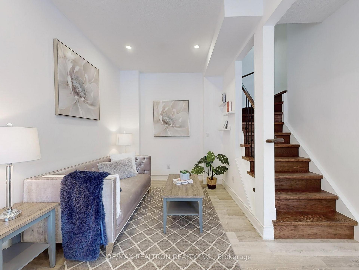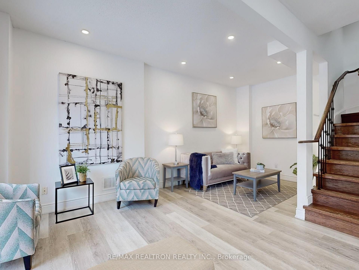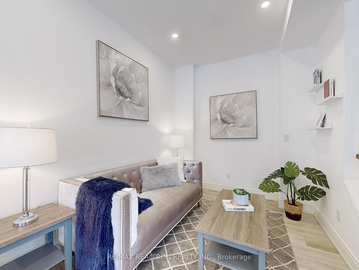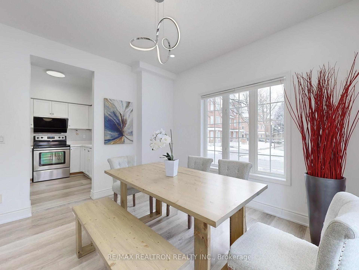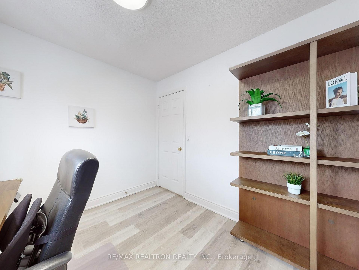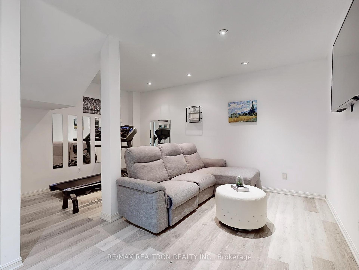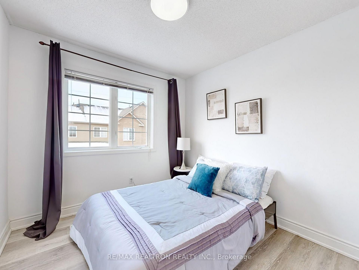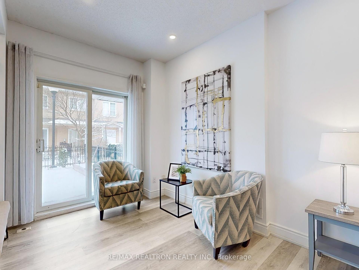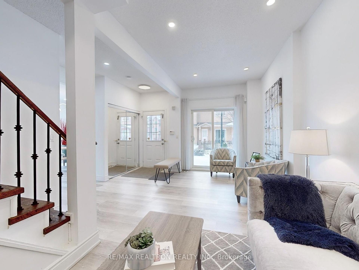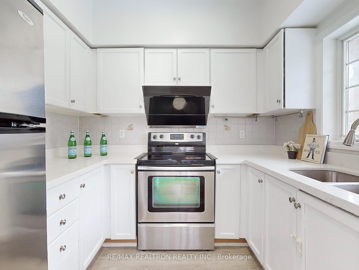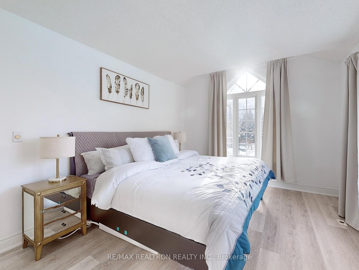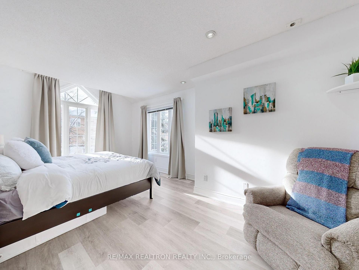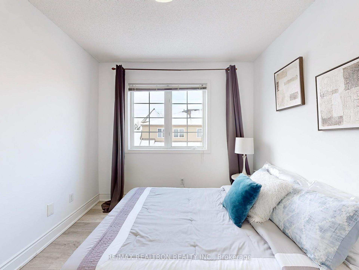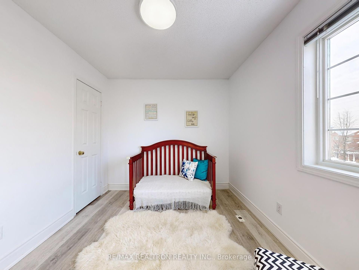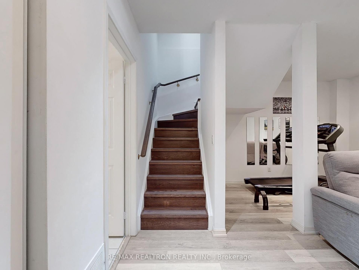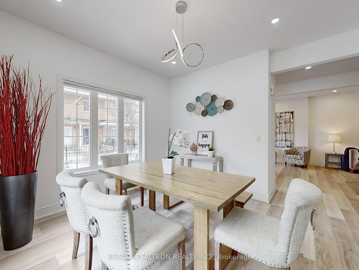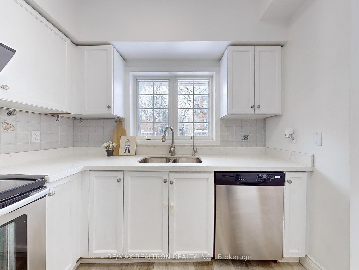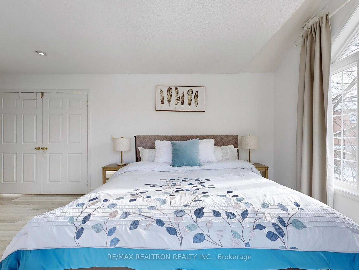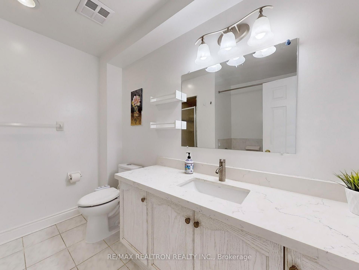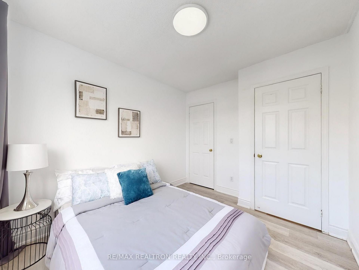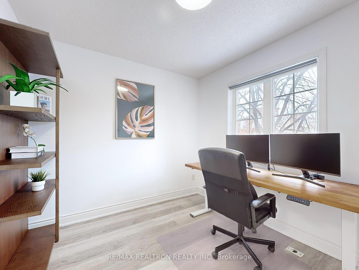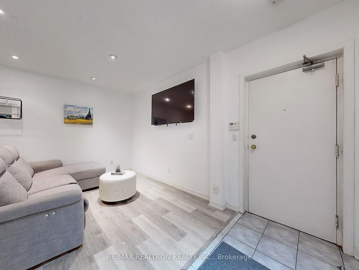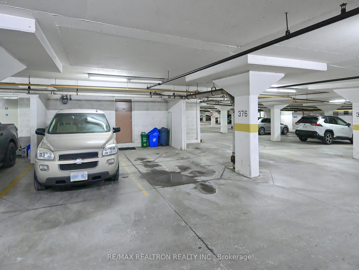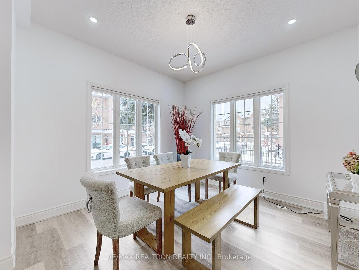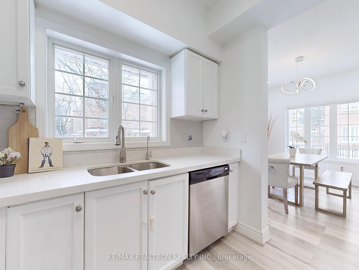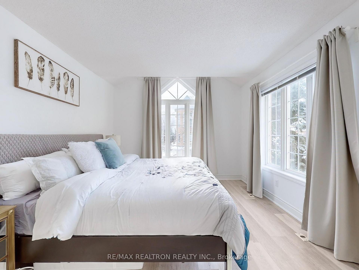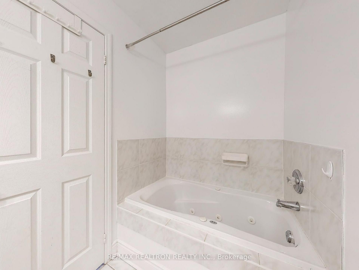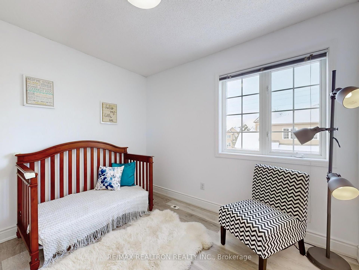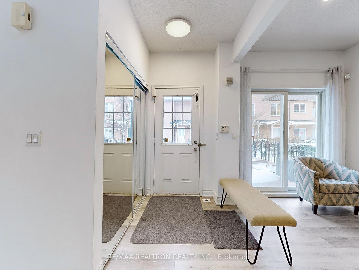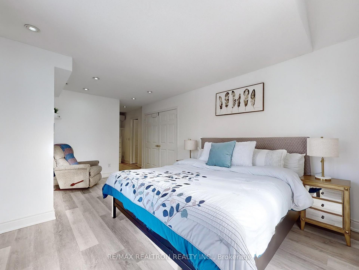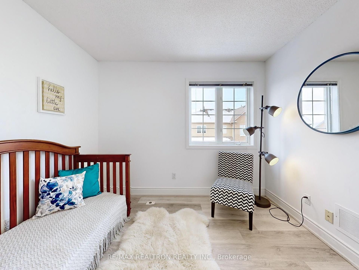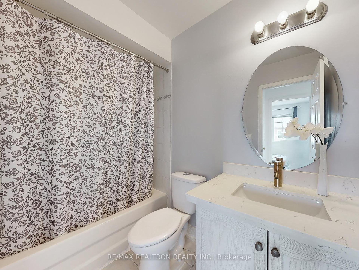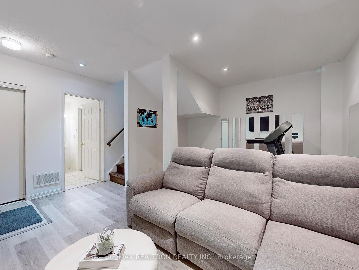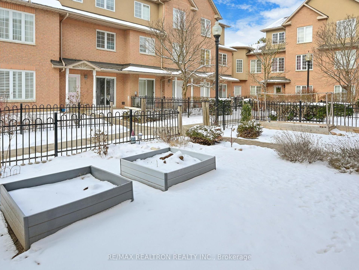$899,000
Available - For Sale
Listing ID: N11920395
12 St Moritz Way , Unit 13A, Markham, L3R 4E8, Ontario
| Bright, spacious, and move-in ready, this southwest-facing 4-bedroom corner townhome in the heart of Unionville is packed with upgrades, including High Quality Vinyl flooring throughout, oak stairs, and quartz countertops in the kitchen and bathrooms. Boasting 9-ft ceilings on the main floor and basement, a direct-access 2-car garage, an oversized primary bedroom with a walk-in closet, ensuite, and sitting area, plus a private BBQ patio surrounded by mature trees, this home offers style and comfort in every detail. Located steps from Top-ranked Unionville High School, Coledale Public School, St. Justin Martyr Catholic School, Hwy 404/407, Unionville Town Centre, and shopping Centers, this home is perfect for families seeking convenience and luxury in a highly sought-after neighborhood. |
| Price | $899,000 |
| Taxes: | $4137.21 |
| Maintenance Fee: | 636.76 |
| Address: | 12 St Moritz Way , Unit 13A, Markham, L3R 4E8, Ontario |
| Province/State: | Ontario |
| Condo Corporation No | YRCC |
| Level | 1 |
| Unit No | 190 |
| Directions/Cross Streets: | Hwy 7 / Warden |
| Rooms: | 7 |
| Rooms +: | 1 |
| Bedrooms: | 4 |
| Bedrooms +: | |
| Kitchens: | 1 |
| Family Room: | Y |
| Basement: | Finished, Sep Entrance |
| Property Type: | Condo Townhouse |
| Style: | 3-Storey |
| Exterior: | Brick |
| Garage Type: | Underground |
| Garage(/Parking)Space: | 2.00 |
| Drive Parking Spaces: | 0 |
| Park #1 | |
| Parking Spot: | 375 |
| Parking Type: | Exclusive |
| Park #2 | |
| Parking Spot: | 376 |
| Parking Type: | Exclusive |
| Exposure: | Sw |
| Balcony: | None |
| Locker: | None |
| Pet Permited: | Restrict |
| Retirement Home: | N |
| Approximatly Square Footage: | 2000-2249 |
| Property Features: | Library, Park, Public Transit, Rec Centre, School, Sloping |
| Maintenance: | 636.76 |
| Water Included: | Y |
| Common Elements Included: | Y |
| Parking Included: | Y |
| Building Insurance Included: | Y |
| Fireplace/Stove: | N |
| Heat Source: | Gas |
| Heat Type: | Forced Air |
| Central Air Conditioning: | Central Air |
| Central Vac: | N |
| Ensuite Laundry: | Y |
| Elevator Lift: | N |
$
%
Years
This calculator is for demonstration purposes only. Always consult a professional
financial advisor before making personal financial decisions.
| Although the information displayed is believed to be accurate, no warranties or representations are made of any kind. |
| RE/MAX REALTRON REALTY INC. |
|
|

Mehdi Moghareh Abed
Sales Representative
Dir:
647-937-8237
Bus:
905-731-2000
Fax:
905-886-7556
| Virtual Tour | Book Showing | Email a Friend |
Jump To:
At a Glance:
| Type: | Condo - Condo Townhouse |
| Area: | York |
| Municipality: | Markham |
| Neighbourhood: | Unionville |
| Style: | 3-Storey |
| Tax: | $4,137.21 |
| Maintenance Fee: | $636.76 |
| Beds: | 4 |
| Baths: | 3 |
| Garage: | 2 |
| Fireplace: | N |
Locatin Map:
Payment Calculator:

