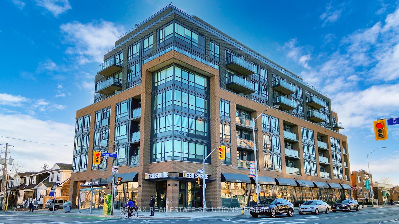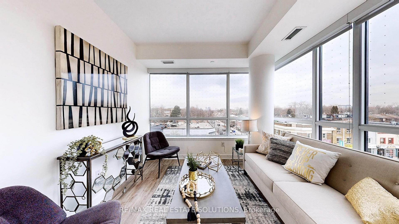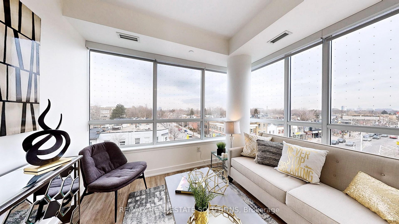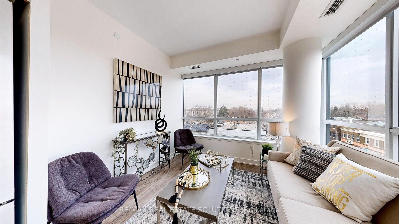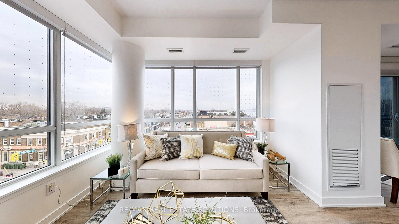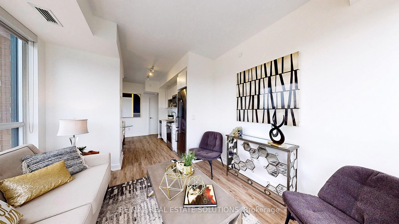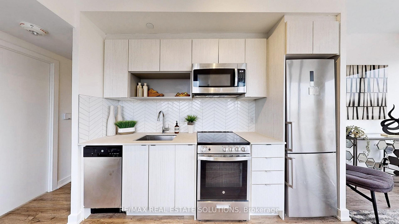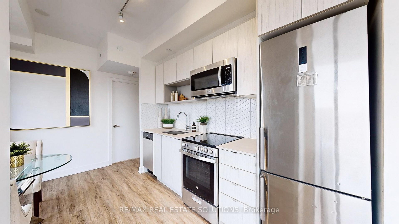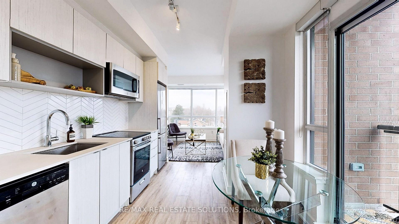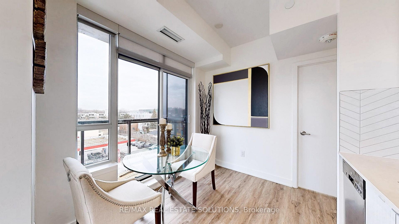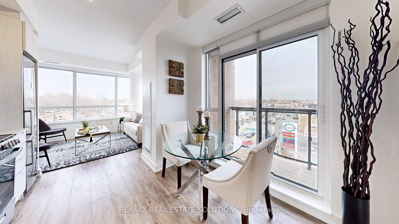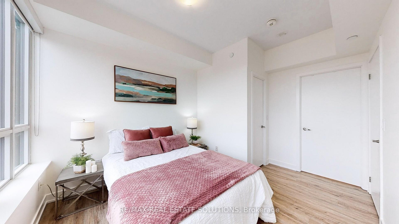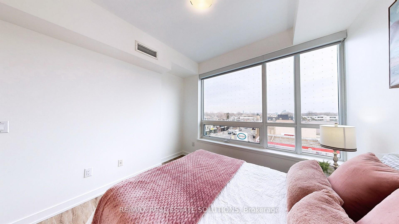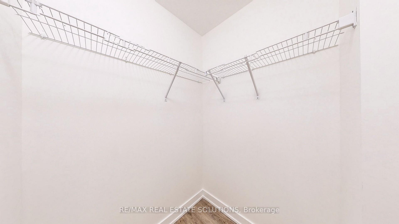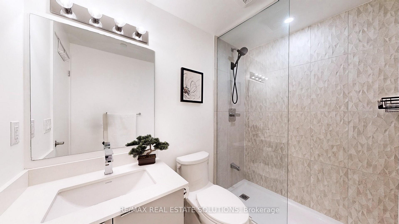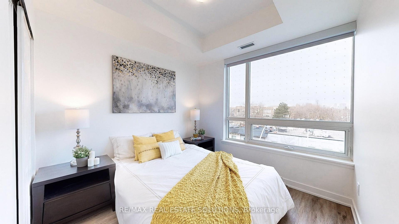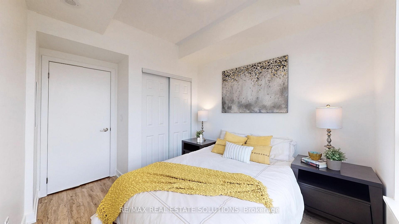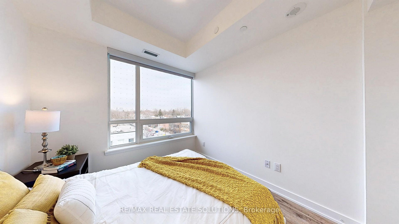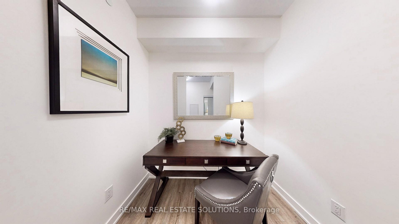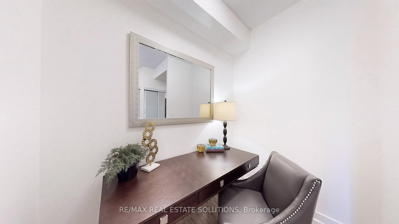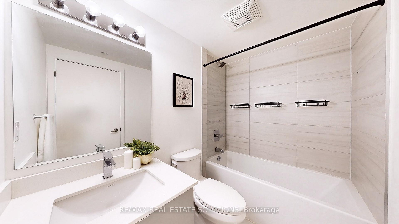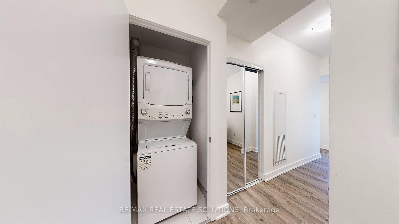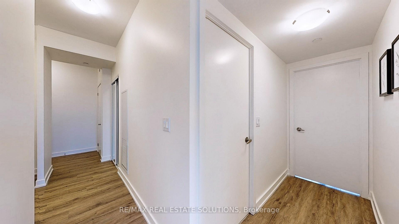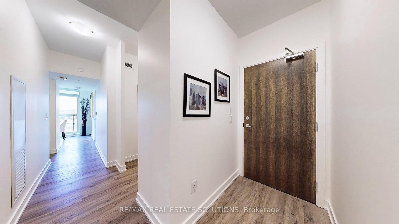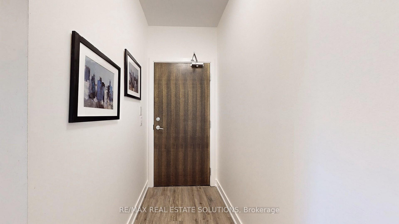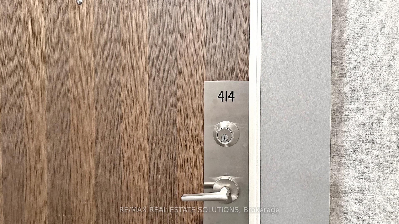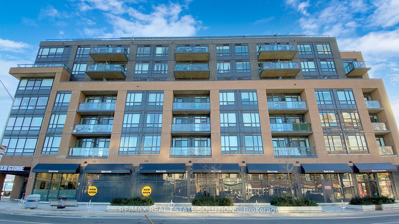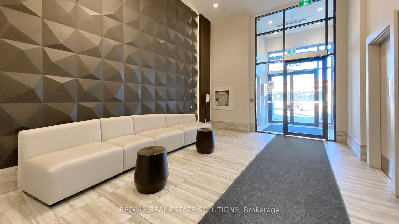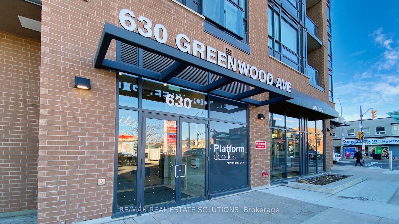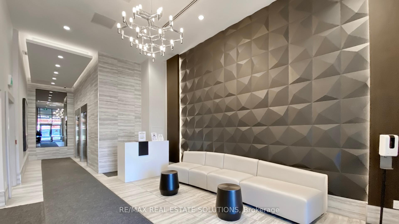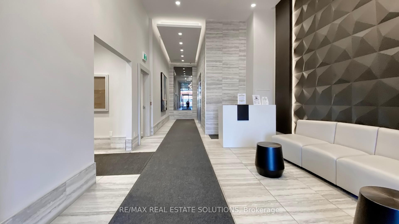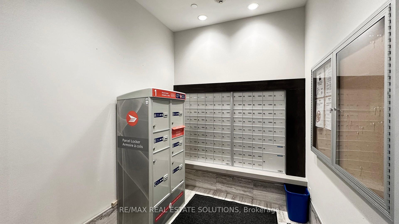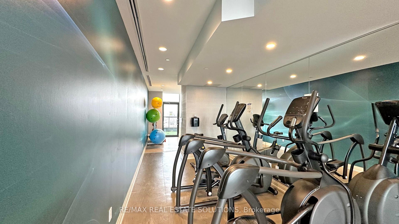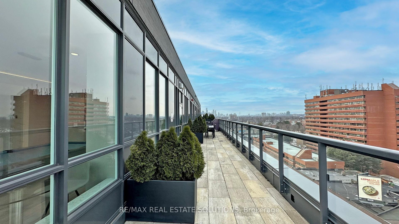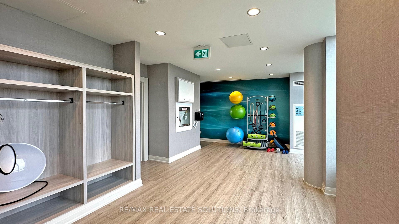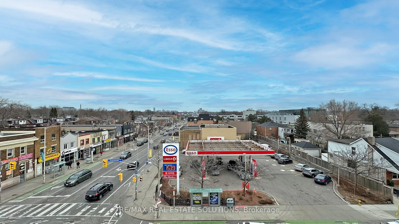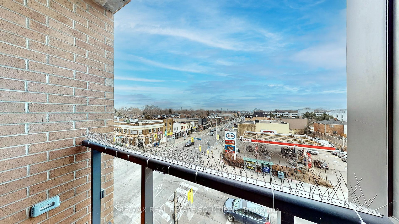$739,900
Available - For Sale
Listing ID: E11920570
630 Greenwood Ave , Unit 414, Toronto, M4J 0A8, Ontario
| Incredible Value: 824 sqft 2 Bed+Den corner unit at Platform Condos on the Danforth. Enjoy style, comfort, and convenience in this upgraded, freshly painted bright corner suite at the boutique 9-storey Platform Condos. Featuring a split 2-bedroom layout, 2 full bathrooms, and a separate den ideal for a home office or extra storage, this unit is designed for modern living.The efficient floor plan offers bedrooms on opposite ends for maximum privacy and a bright, open living area with floor-to-ceiling windows and unobstructed views. The modern kitchen boasts stainless steel appliances, a sleek herringbone tile backsplash, and quartz countertops. The primary suite includes a walk-in closet and a 3-piece ensuite, while the second bedroom provides generous space for comfort. Premium vinyl flooring throughout ensures a clean, carpet-free home. Step out onto the balcony for natural light and fresh air. Building Amenities include a rooftop terrace with breathtaking views, a gas fire pit, BBQ and dining areas, an exercise room, a pool table, and a party/meeting room with a kitchen. Prime location steps from Greenwood TTC Subway Station and the vibrant shops and restaurants of the Danforth, this location is minutes from Bloor/Yonge, Woodbine Beach, Monarch Park, and major highways ideal for commuters and those who love city living at an affordable price. Schedule your viewing today to experience the best of Danforth living! |
| Extras: Building Amenities: Huge 9th-Floor Rooftop Wrap Around Terrace W/ Sun Lounge/Boot Camp Area & Bbq And Fire Pit. Gym And Yoga Studio, Party Room And Games Room With Pool Table. Visitor Parking. |
| Price | $739,900 |
| Taxes: | $3118.66 |
| Maintenance Fee: | 702.97 |
| Address: | 630 Greenwood Ave , Unit 414, Toronto, M4J 0A8, Ontario |
| Province/State: | Ontario |
| Condo Corporation No | TSCC |
| Level | 4 |
| Unit No | 14 |
| Directions/Cross Streets: | Greenwood Ave & Danforth Ave |
| Rooms: | 5 |
| Bedrooms: | 2 |
| Bedrooms +: | 1 |
| Kitchens: | 1 |
| Family Room: | N |
| Basement: | None |
| Approximatly Age: | New |
| Property Type: | Condo Apt |
| Style: | Apartment |
| Exterior: | Brick |
| Garage Type: | Underground |
| Garage(/Parking)Space: | 0.00 |
| Drive Parking Spaces: | 0 |
| Park #1 | |
| Parking Type: | None |
| Exposure: | Ne |
| Balcony: | Open |
| Locker: | None |
| Pet Permited: | Restrict |
| Approximatly Age: | New |
| Approximatly Square Footage: | 800-899 |
| Building Amenities: | Exercise Room, Games Room, Party/Meeting Room, Rooftop Deck/Garden, Visitor Parking |
| Property Features: | Park, Public Transit, School |
| Maintenance: | 702.97 |
| Common Elements Included: | Y |
| Building Insurance Included: | Y |
| Fireplace/Stove: | N |
| Heat Source: | Gas |
| Heat Type: | Heat Pump |
| Central Air Conditioning: | Central Air |
| Central Vac: | N |
| Laundry Level: | Main |
| Ensuite Laundry: | Y |
$
%
Years
This calculator is for demonstration purposes only. Always consult a professional
financial advisor before making personal financial decisions.
| Although the information displayed is believed to be accurate, no warranties or representations are made of any kind. |
| RE/MAX REAL ESTATE SOLUTIONS |
|
|

Mehdi Moghareh Abed
Sales Representative
Dir:
647-937-8237
Bus:
905-731-2000
Fax:
905-886-7556
| Virtual Tour | Book Showing | Email a Friend |
Jump To:
At a Glance:
| Type: | Condo - Condo Apt |
| Area: | Toronto |
| Municipality: | Toronto |
| Neighbourhood: | Blake-Jones |
| Style: | Apartment |
| Approximate Age: | New |
| Tax: | $3,118.66 |
| Maintenance Fee: | $702.97 |
| Beds: | 2+1 |
| Baths: | 2 |
| Fireplace: | N |
Locatin Map:
Payment Calculator:

