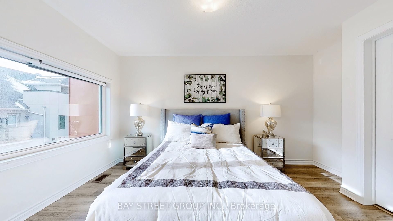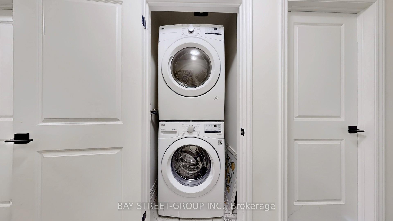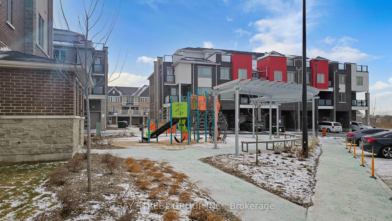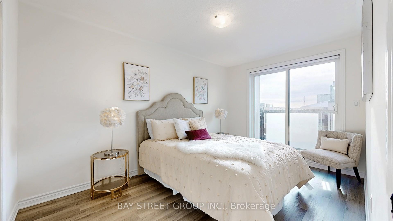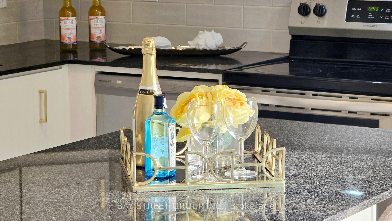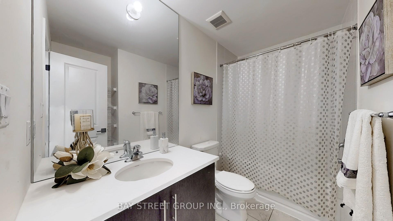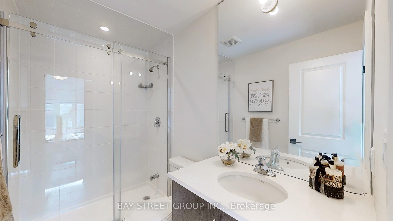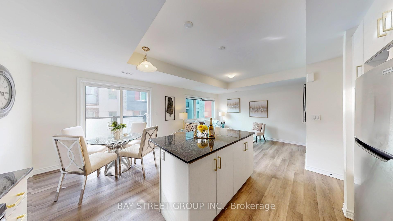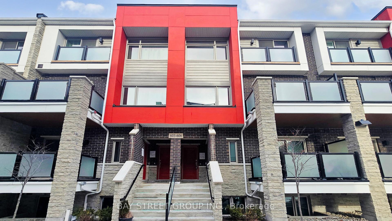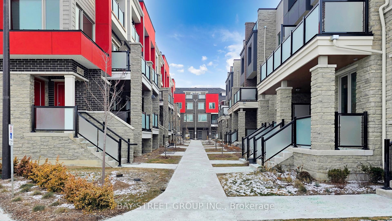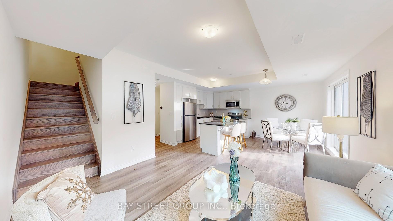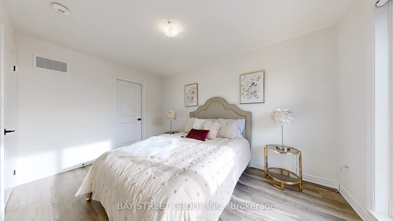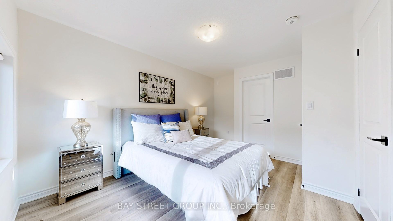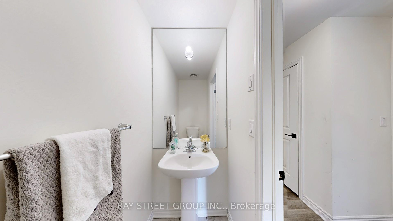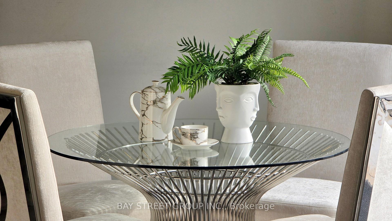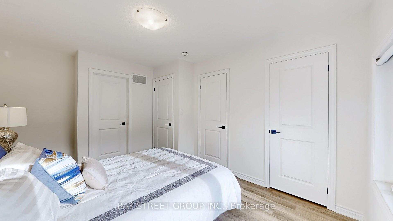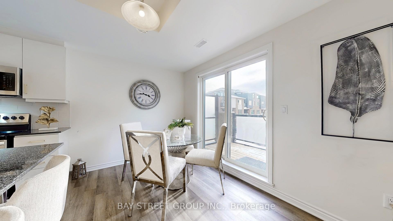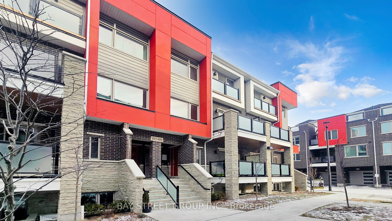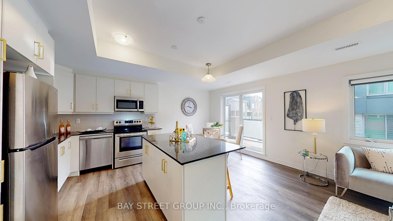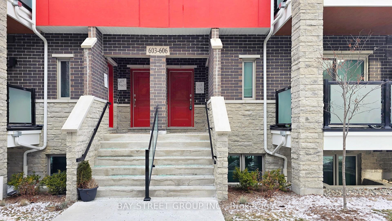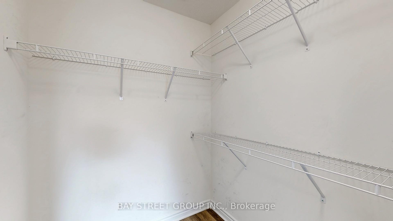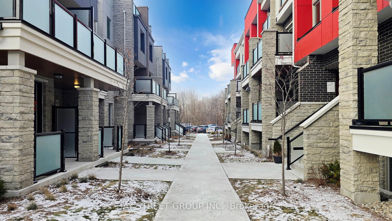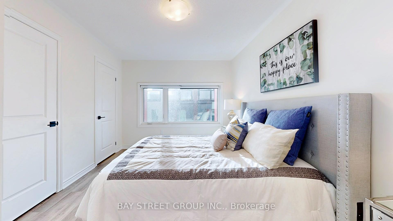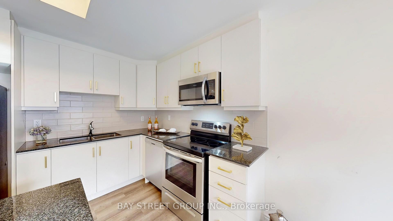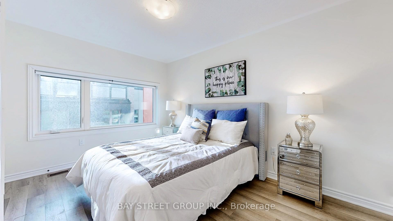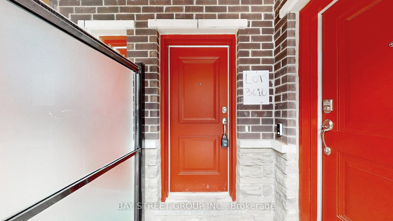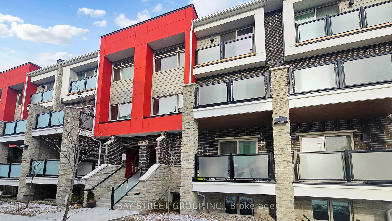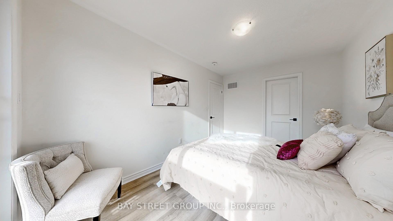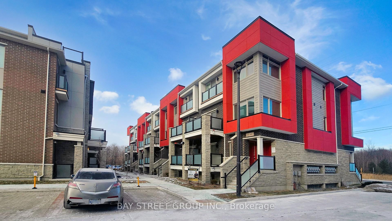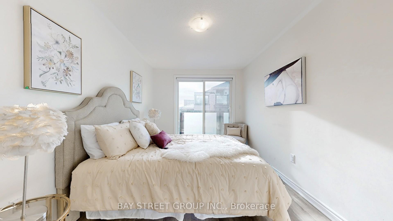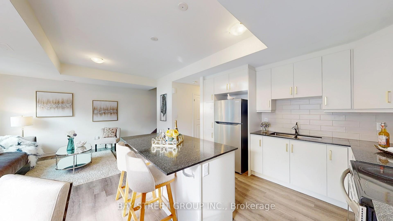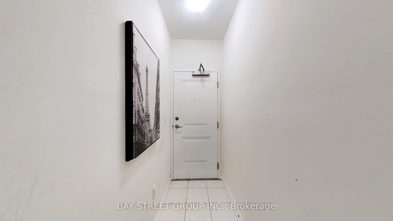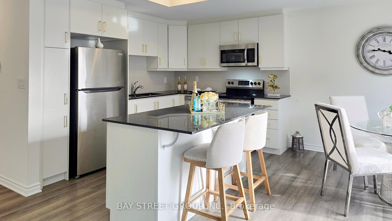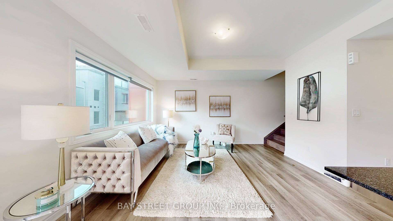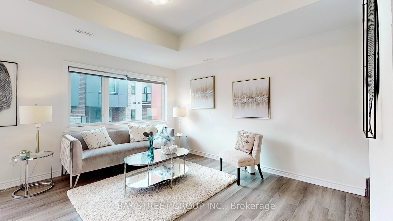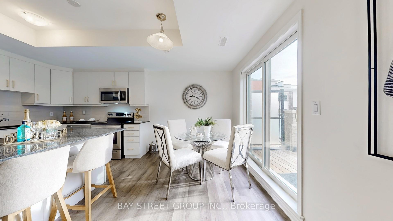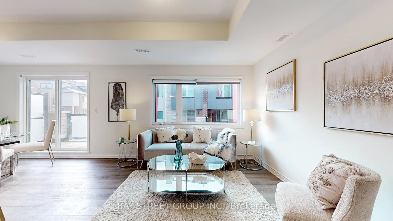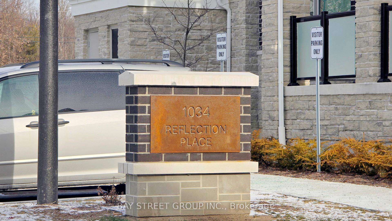$679,000
Available - For Sale
Listing ID: E11920238
1034 Reflection Pl , Unit 604, Pickering, L1V 2P8, Ontario
| This Charming Upper level Bright and Sunny Three Storey Town house offers 2 Bedroom, 3 Bathroom and is Built By Mattamy Homes conveniently Located In The Sought After Neighborhood Of Seaton. This Beautiful Town House Has a Big Living Room, Open Concept Kitchen With Quartz Counter, Backsplash, S/S Appliances & Spacious Balcony. The third level consist of a laundry room, primary bedroom has a double closet & 3pc ensuite and 2nd bedroom a walk in. closet and a Juliette style balcony. Great location close to schools, shopping, parks, highway & so much more! Don't miss out on this great opportunity!! Parking is nearby, and an EV charger is available in the common area. Amenities, Bus Stop And Major Stores Close By. Ideal for family and working professional. Eco friendly Geothermal Heating Provides Year-Round Climate Control without Gas and much more efficient. Welcome Home! |
| Extras: Stainless Steel fridge, Oven, Dishwasher, Microwave hood and white stacked Washer & Dryer. All Elf's. |
| Price | $679,000 |
| Taxes: | $4567.23 |
| Maintenance Fee: | 270.69 |
| Address: | 1034 Reflection Pl , Unit 604, Pickering, L1V 2P8, Ontario |
| Province/State: | Ontario |
| Condo Corporation No | DSCC |
| Level | 1 |
| Unit No | 604 |
| Directions/Cross Streets: | Whites Rd & Taunton Rd |
| Rooms: | 6 |
| Bedrooms: | 2 |
| Bedrooms +: | |
| Kitchens: | 1 |
| Family Room: | Y |
| Basement: | None |
| Approximatly Age: | New |
| Property Type: | Condo Townhouse |
| Style: | 3-Storey |
| Exterior: | Brick |
| Garage Type: | Surface |
| Garage(/Parking)Space: | 0.00 |
| Drive Parking Spaces: | 1 |
| Park #1 | |
| Parking Type: | Owned |
| Legal Description: | 1 |
| Exposure: | S |
| Balcony: | Terr |
| Locker: | None |
| Pet Permited: | N |
| Retirement Home: | N |
| Approximatly Age: | New |
| Approximatly Square Footage: | 1200-1399 |
| Maintenance: | 270.69 |
| Common Elements Included: | Y |
| Parking Included: | Y |
| Condo Tax Included: | Y |
| Fireplace/Stove: | N |
| Heat Source: | Gas |
| Heat Type: | Forced Air |
| Central Air Conditioning: | Central Air |
| Central Vac: | N |
| Laundry Level: | Upper |
| Ensuite Laundry: | Y |
| Elevator Lift: | N |
$
%
Years
This calculator is for demonstration purposes only. Always consult a professional
financial advisor before making personal financial decisions.
| Although the information displayed is believed to be accurate, no warranties or representations are made of any kind. |
| BAY STREET GROUP INC. |
|
|

Mehdi Moghareh Abed
Sales Representative
Dir:
647-937-8237
Bus:
905-731-2000
Fax:
905-886-7556
| Virtual Tour | Book Showing | Email a Friend |
Jump To:
At a Glance:
| Type: | Condo - Condo Townhouse |
| Area: | Durham |
| Municipality: | Pickering |
| Neighbourhood: | Rural Pickering |
| Style: | 3-Storey |
| Approximate Age: | New |
| Tax: | $4,567.23 |
| Maintenance Fee: | $270.69 |
| Beds: | 2 |
| Baths: | 3 |
| Fireplace: | N |
Locatin Map:
Payment Calculator:

