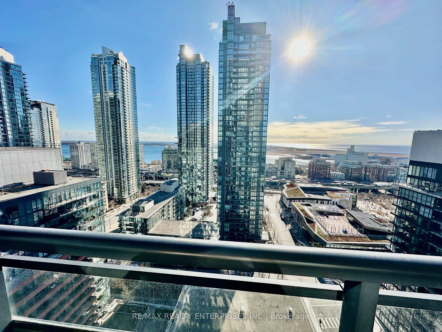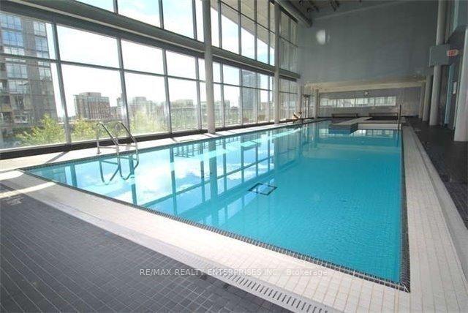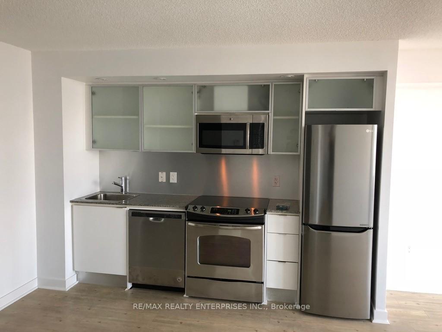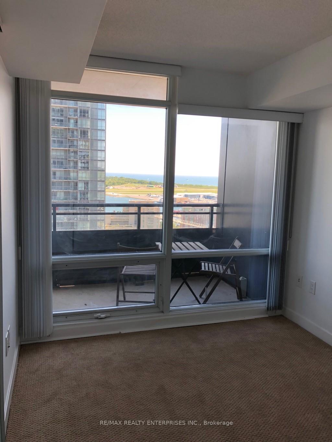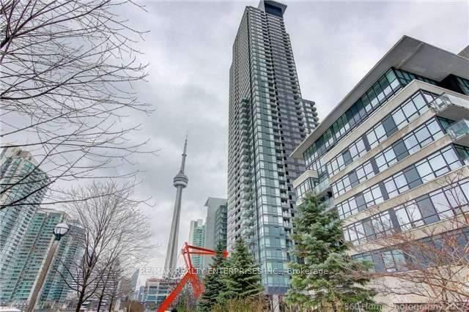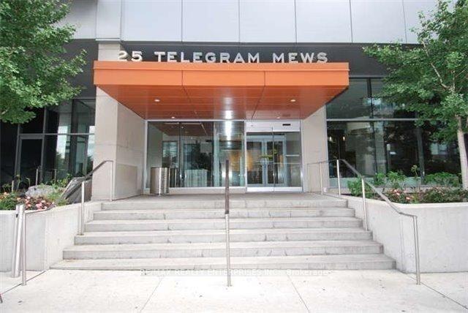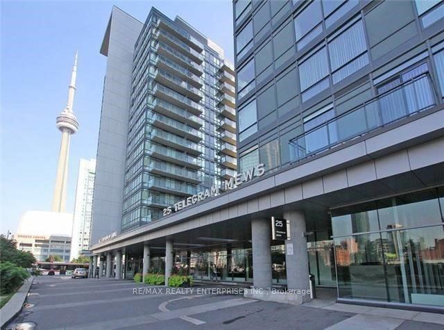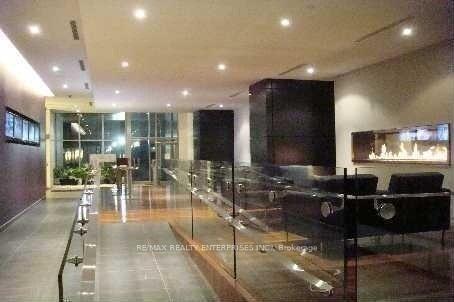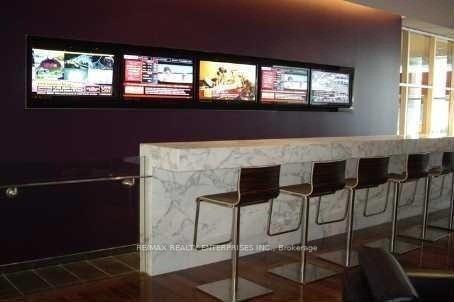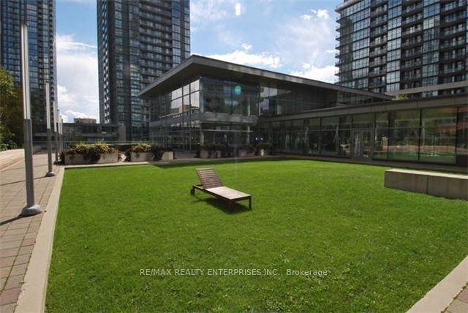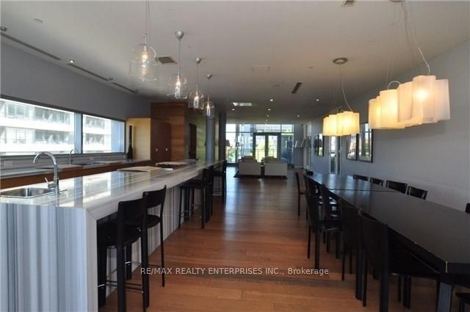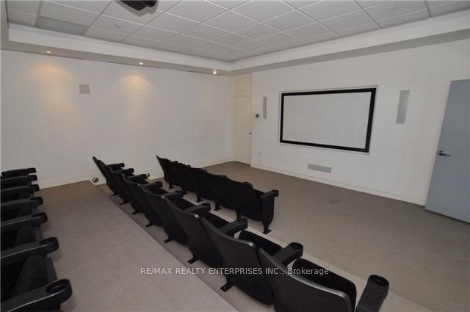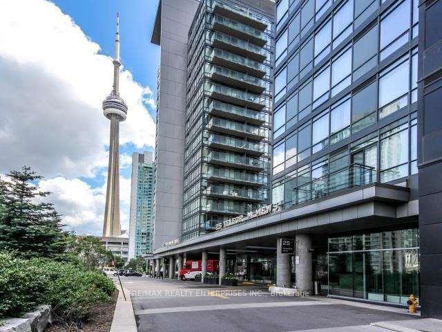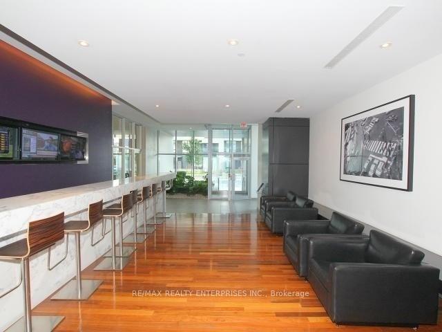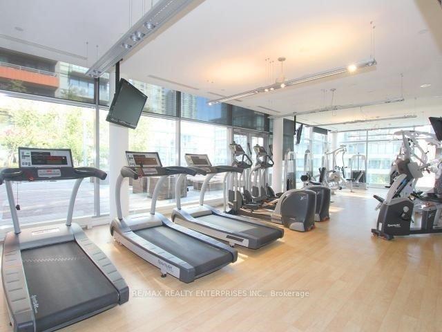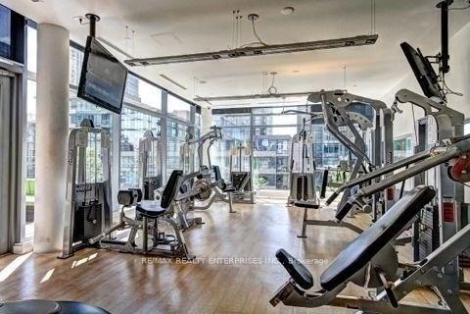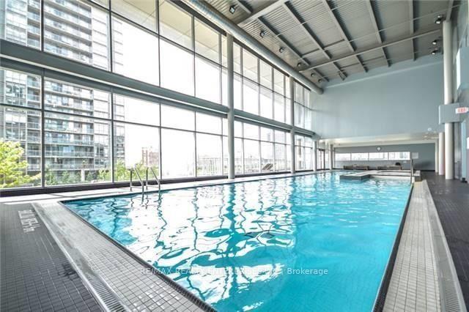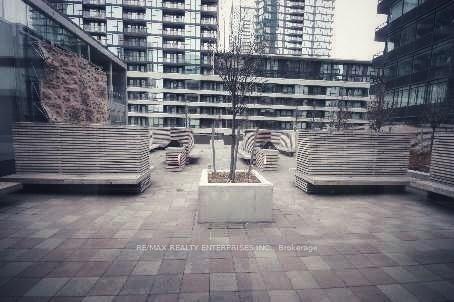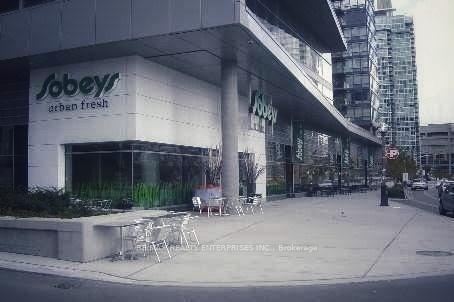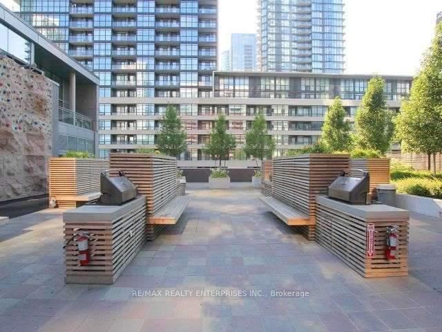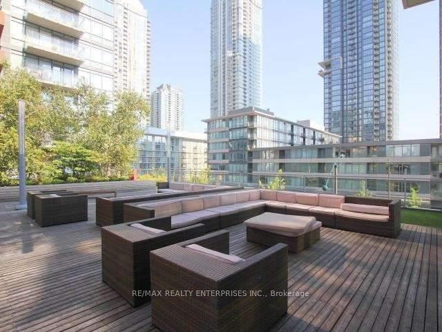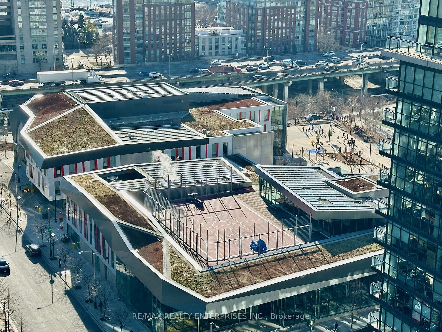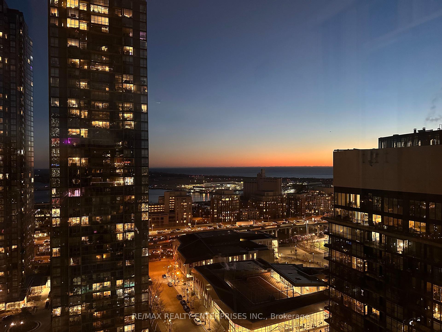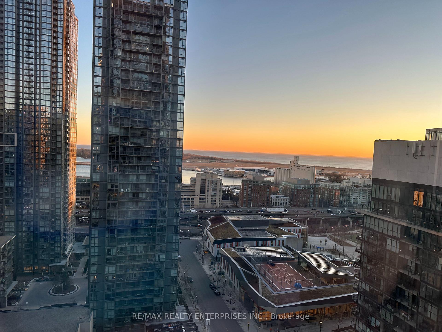$718,000
Available - For Sale
Listing ID: C11921663
25 Telegram Mews , Unit 2507, Toronto, M5V 3Z1, Ontario
| Gorgeous LAKE ONTARIO view facing south! 670 Sqft - 38 Sqft Balcony >> The landscape of the Waterfront is absolutely stunning! Seldom found, you have the perfect exposure. Living room showcases large windows offers an incredible amount of sunlight + separate den can be your private at-home office or a 2nd bedroom. Enjoy the walk along the Harbour Front, only 5 minutes to take full advantage of the atmosphere. So many amenities in the area, open greenspace park, wonderful Canoe Landing rec centre for full entertainment; basketball courts, soccer field! >>>>> Sweet open concept kitchen, living room and dining room are combined. Fabulous ensuite laundry & storage space! Many more great features in this incredible location "sought after area!". Fantastic Amenities include fitness / weight areas, billiard, ping pong, games, theatre & party rooms. great Indoor pool with jacuzzi & sauna. An outdoor rock climbing wall, tanning deck with lounge & barbecues. Ample visitors parking. Incredible VIEW !!! Steps away from parks, trails, schools, daycare and the highway. Short walk to Union Station! Can't miss the BEST feature, Sobeys is in the building on the main floor, community bank across the street. CN Tower and the Rogers Centre are only a couple of mins away! Ripley's Aquarium, Scotiabank Arena, Union Station, The Financial and Entertainment Districts, there are so many venues. |
| Extras: Gorgeous LAKE ONTARIO view facing south! The living room showcases large windows offers an incredible amount of sunlight. |
| Price | $718,000 |
| Taxes: | $2472.00 |
| Maintenance Fee: | 446.00 |
| Address: | 25 Telegram Mews , Unit 2507, Toronto, M5V 3Z1, Ontario |
| Province/State: | Ontario |
| Condo Corporation No | 2016 |
| Level | 6 |
| Unit No | 2507 |
| Directions/Cross Streets: | Spadina & Fort York |
| Rooms: | 5 |
| Rooms +: | 2 |
| Bedrooms: | 1 |
| Bedrooms +: | 1 |
| Kitchens: | 1 |
| Family Room: | N |
| Basement: | None |
| Property Type: | Condo Apt |
| Style: | Apartment |
| Exterior: | Brick, Concrete |
| Garage Type: | None |
| Garage(/Parking)Space: | 0.00 |
| Drive Parking Spaces: | 0 |
| Park #1 | |
| Parking Type: | None |
| Exposure: | S |
| Balcony: | Open |
| Locker: | Owned |
| Pet Permited: | Restrict |
| Approximatly Square Footage: | 600-699 |
| Building Amenities: | Exercise Room, Indoor Pool, Party/Meeting Room, Rooftop Deck/Garden, Visitor Parking |
| Property Features: | Grnbelt/Cons, Lake Access, Park, Public Transit, Rec Centre, School |
| Maintenance: | 446.00 |
| CAC Included: | Y |
| Water Included: | Y |
| Common Elements Included: | Y |
| Heat Included: | Y |
| Building Insurance Included: | Y |
| Fireplace/Stove: | N |
| Heat Source: | Gas |
| Heat Type: | Forced Air |
| Central Air Conditioning: | Central Air |
| Central Vac: | N |
| Laundry Level: | Lower |
| Ensuite Laundry: | Y |
$
%
Years
This calculator is for demonstration purposes only. Always consult a professional
financial advisor before making personal financial decisions.
| Although the information displayed is believed to be accurate, no warranties or representations are made of any kind. |
| RE/MAX REALTY ENTERPRISES INC. |
|
|

Mehdi Moghareh Abed
Sales Representative
Dir:
647-937-8237
Bus:
905-731-2000
Fax:
905-886-7556
| Book Showing | Email a Friend |
Jump To:
At a Glance:
| Type: | Condo - Condo Apt |
| Area: | Toronto |
| Municipality: | Toronto |
| Neighbourhood: | Waterfront Communities C1 |
| Style: | Apartment |
| Tax: | $2,472 |
| Maintenance Fee: | $446 |
| Beds: | 1+1 |
| Baths: | 1 |
| Fireplace: | N |
Locatin Map:
Payment Calculator:

