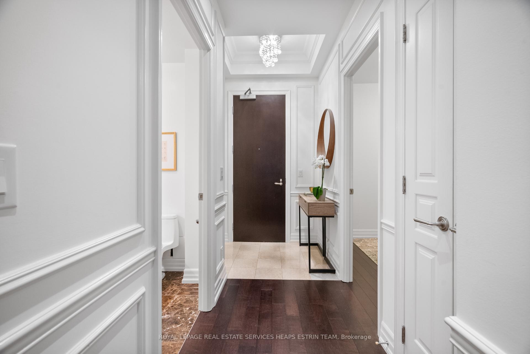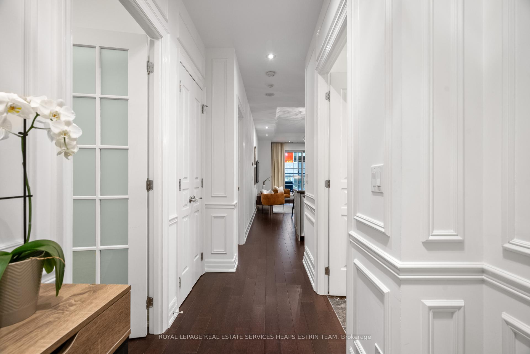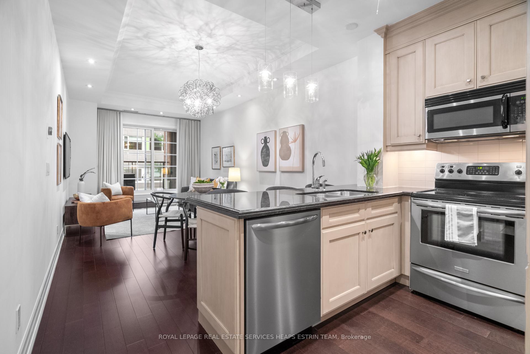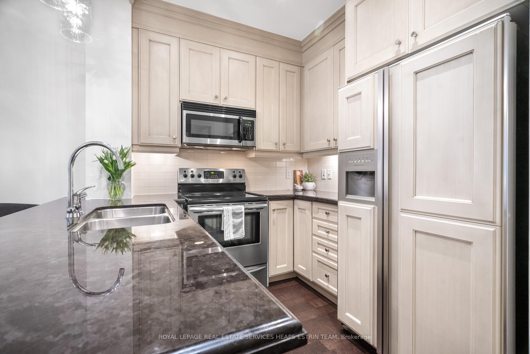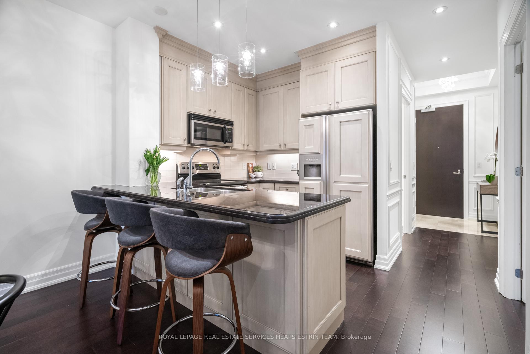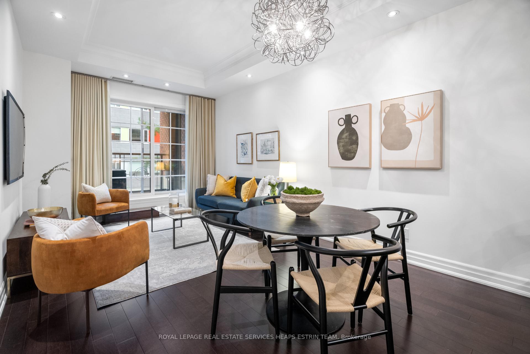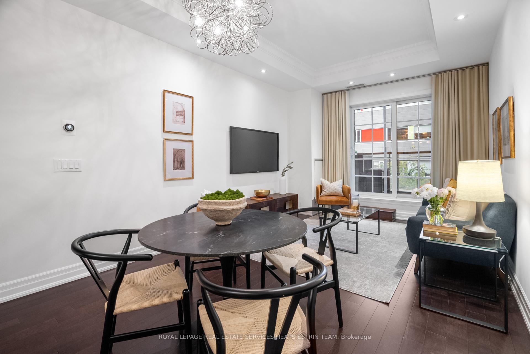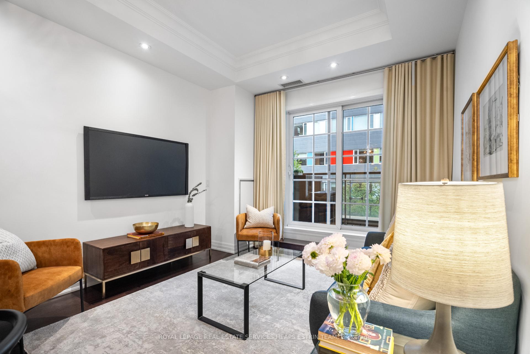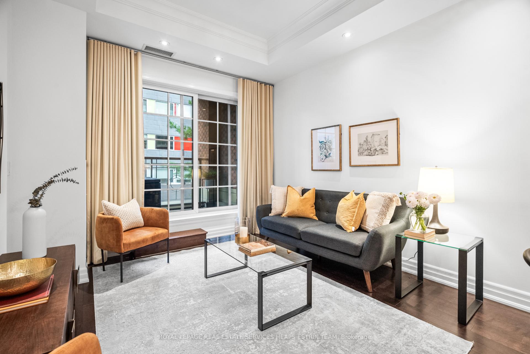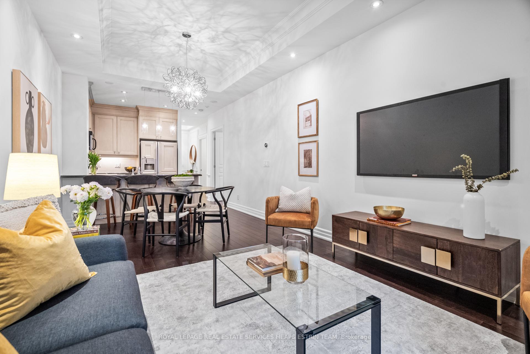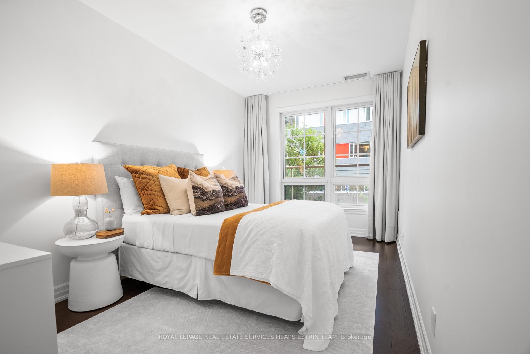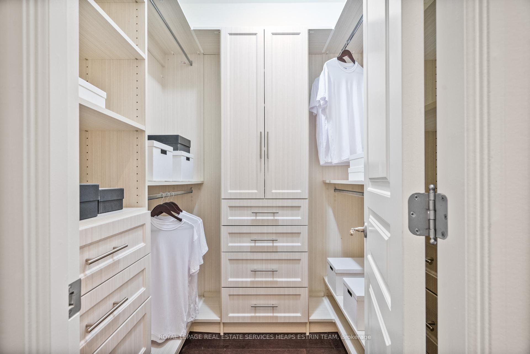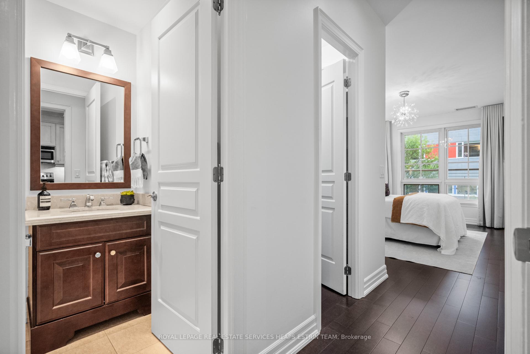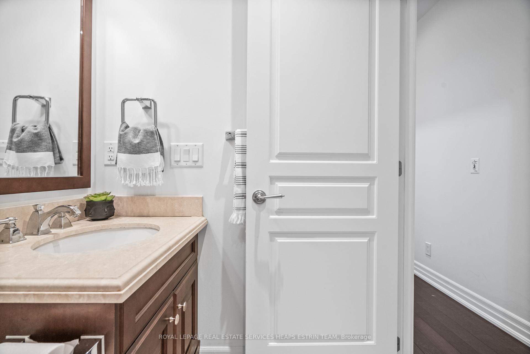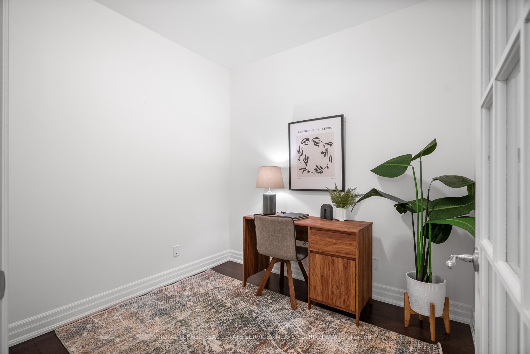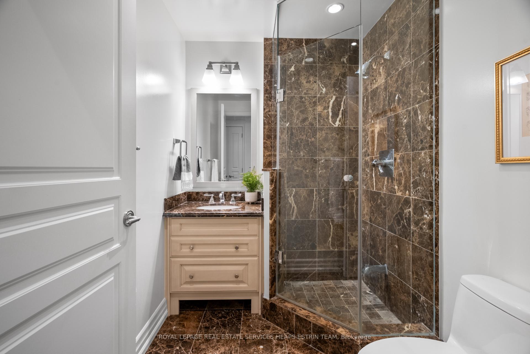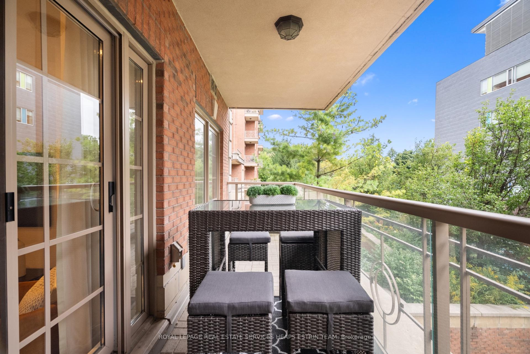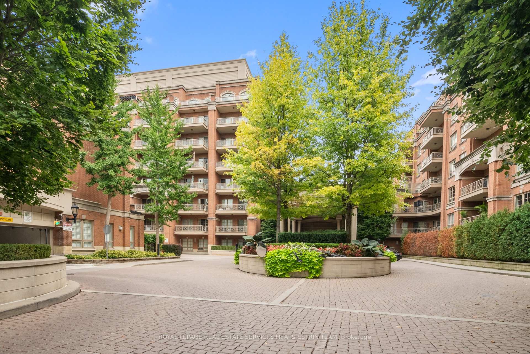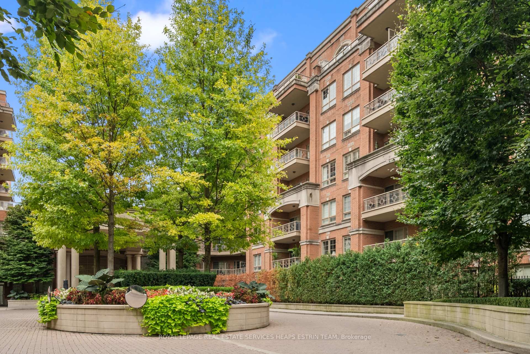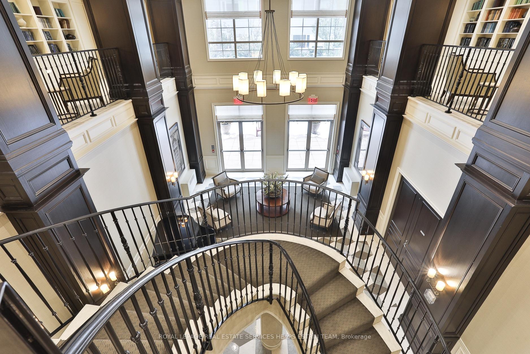$950,000
Available - For Sale
Listing ID: C11921589
21 Burkebrook Pl , Unit 113, Toronto, M4G 0A2, Ontario
| Welcome to the highly coveted Kilgour Estates, ideally located next to the extensive and lush ravine systems of Sunnybrook Park and nestled in North Leaside. This spacious one-bedroom plus den boasts an exceptional and well-thought-out layout with 862 square feet of living space. One immediately feels at home upon entering the spacious and welcoming foyer with a large walk-in closet with built-in organizers and stackable laundry. The open-concept living space offers a kitchen equipped with a breakfast island with granite countertops, stainless steel appliances, and a spacious breakfast bar with ample seating overlooking a sun-filled dining and living room, perfect for entertaining. The combined living and dining room boasts a hardwood floor and pot lights with a walk-out to a large private balcony. Additionally, a private den offers great versatility for a home office or guest suite. The spacious primary bedroom boasts hardwood floors, a large walk-in closet with custom built-ins offering sizeable storage and organization, and a four-piece ensuite, complete with a vanity and a bathtub/shower combination. An additional three-piece bathroom with a glass-enclosed shower completes this exceptional suite. The Kilgour Estates offers unparalleled amenities and service, including a 24-hour concierge, indoor pool and steam room, gym, theatre room, guest suites and party room. |
| Extras: Immerse yourself in this vibrant, sought after community, with a plethora of parks, ravines, trails and close proximity to the TTC, shops, restaurants and all the amenities on Bayview Avenue. |
| Price | $950,000 |
| Taxes: | $4012.77 |
| Maintenance Fee: | 788.81 |
| Address: | 21 Burkebrook Pl , Unit 113, Toronto, M4G 0A2, Ontario |
| Province/State: | Ontario |
| Condo Corporation No | TSCC |
| Level | 1 |
| Unit No | 13 |
| Directions/Cross Streets: | Bayview and Kilgour |
| Rooms: | 5 |
| Bedrooms: | 1 |
| Bedrooms +: | 1 |
| Kitchens: | 1 |
| Family Room: | N |
| Basement: | None |
| Property Type: | Condo Apt |
| Style: | Apartment |
| Exterior: | Brick |
| Garage Type: | Underground |
| Garage(/Parking)Space: | 1.00 |
| Drive Parking Spaces: | 0 |
| Park #1 | |
| Parking Spot: | 151 |
| Parking Type: | Owned |
| Legal Description: | B |
| Exposure: | E |
| Balcony: | Open |
| Locker: | Owned |
| Pet Permited: | Restrict |
| Retirement Home: | N |
| Approximatly Square Footage: | 800-899 |
| Building Amenities: | Bbqs Allowed, Concierge, Guest Suites, Indoor Pool, Party/Meeting Room, Visitor Parking |
| Maintenance: | 788.81 |
| Water Included: | Y |
| Common Elements Included: | Y |
| Heat Included: | Y |
| Parking Included: | Y |
| Building Insurance Included: | Y |
| Fireplace/Stove: | N |
| Heat Source: | Gas |
| Heat Type: | Heat Pump |
| Central Air Conditioning: | Central Air |
| Central Vac: | N |
| Laundry Level: | Main |
| Ensuite Laundry: | Y |
| Elevator Lift: | Y |
$
%
Years
This calculator is for demonstration purposes only. Always consult a professional
financial advisor before making personal financial decisions.
| Although the information displayed is believed to be accurate, no warranties or representations are made of any kind. |
| ROYAL LEPAGE REAL ESTATE SERVICES HEAPS ESTRIN TEAM |
|
|

Mehdi Moghareh Abed
Sales Representative
Dir:
647-937-8237
Bus:
905-731-2000
Fax:
905-886-7556
| Book Showing | Email a Friend |
Jump To:
At a Glance:
| Type: | Condo - Condo Apt |
| Area: | Toronto |
| Municipality: | Toronto |
| Neighbourhood: | Bridle Path-Sunnybrook-York Mills |
| Style: | Apartment |
| Tax: | $4,012.77 |
| Maintenance Fee: | $788.81 |
| Beds: | 1+1 |
| Baths: | 2 |
| Garage: | 1 |
| Fireplace: | N |
Locatin Map:
Payment Calculator:

