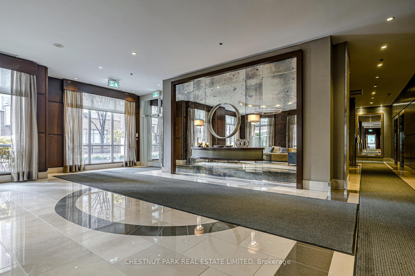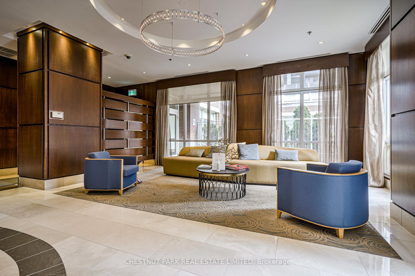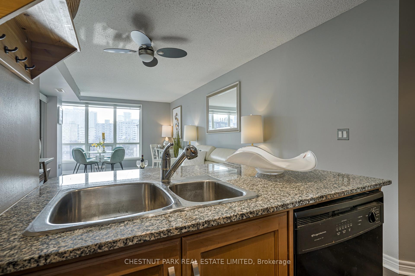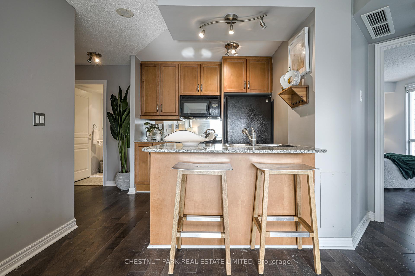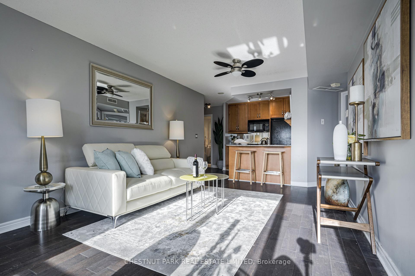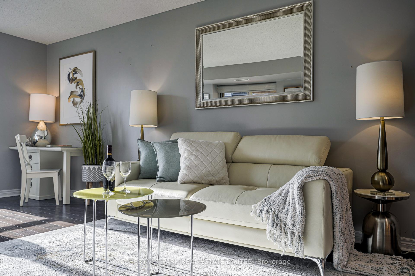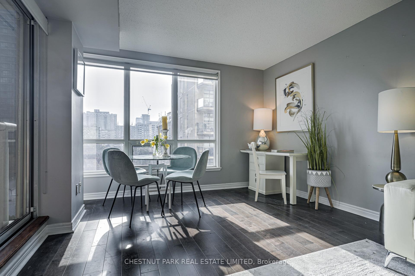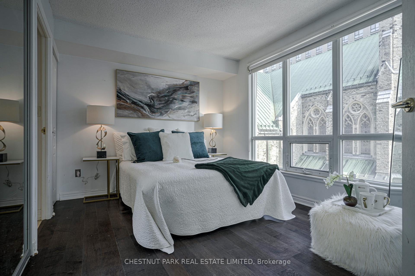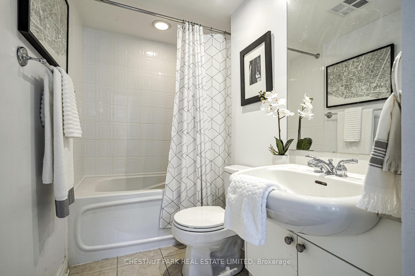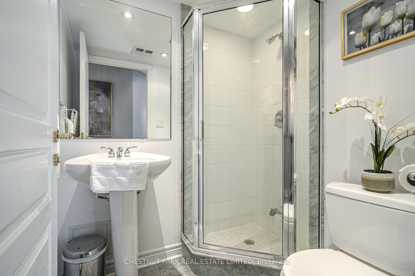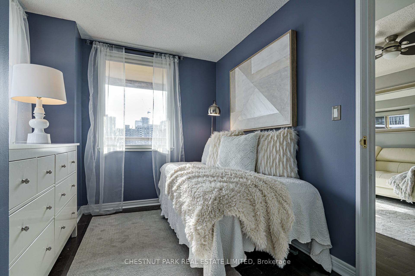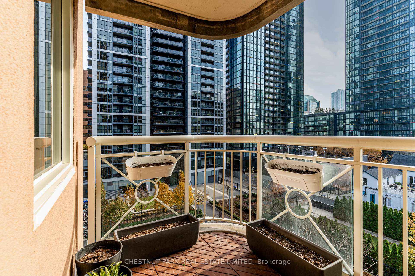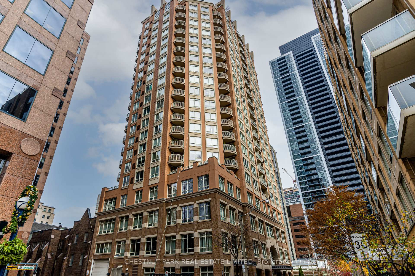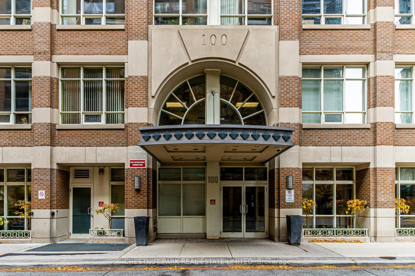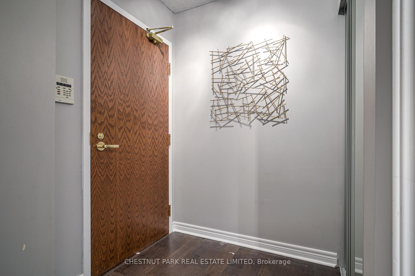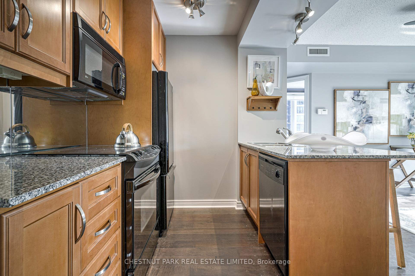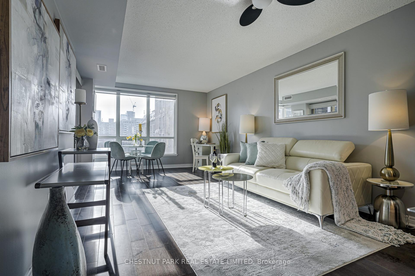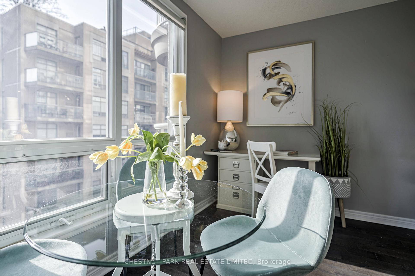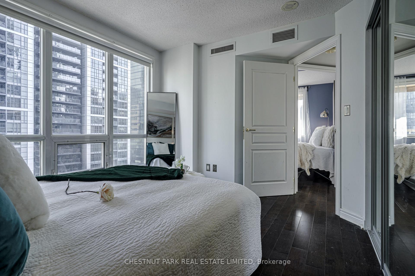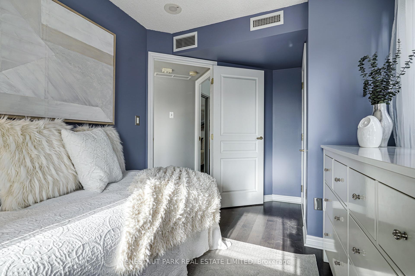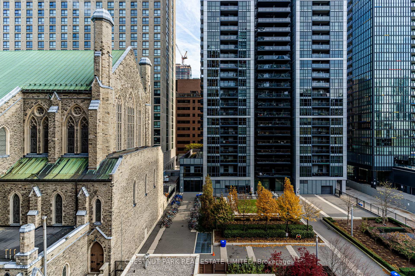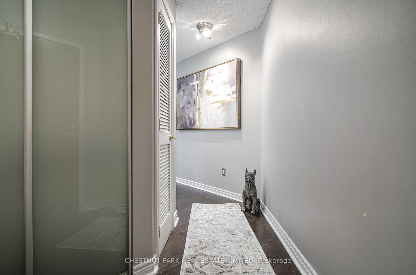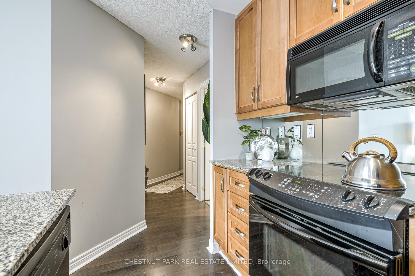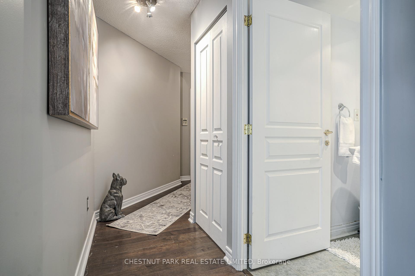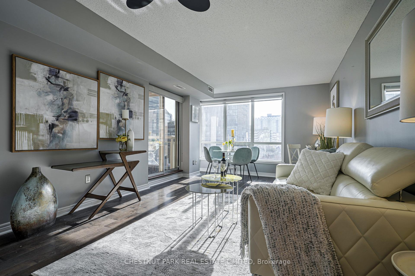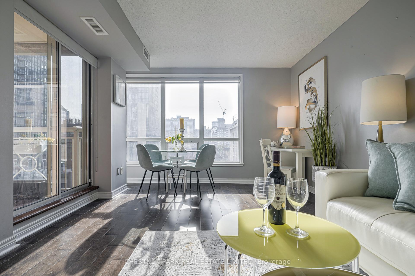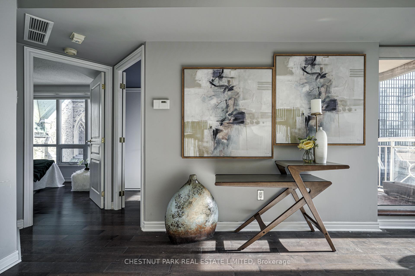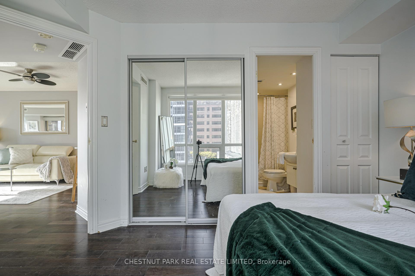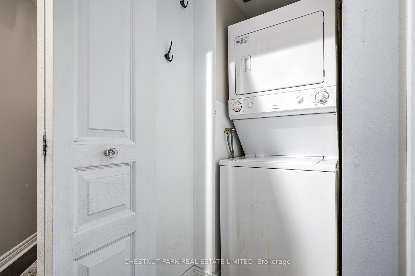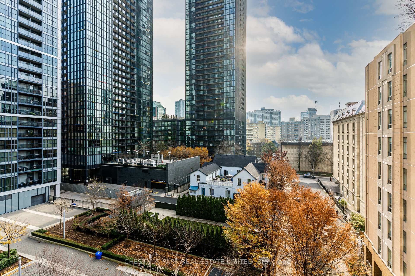$718,000
Available - For Sale
Listing ID: C11921441
100 Hayden St , Unit 507, Toronto, M4Y 3C7, Ontario
| Excellent condo property. End user/investment opportunity. Tasteful & classically designed building. "Quiet & safe street" hidden gem in 5 star location: 1/2 block south of Bloor next to St. Paul's Cathedral. Local traffic between 2 subway stations Life style necessities are right here! South view looks on garden. Freshly decorated. Nb: Interior photos on listing reflect earlier staging. Immediate appointment confirmation. |
| Extras: All existing appliances: Fridge, stove, dishwasher, microwave, washer, dryer, existing electrical light fixtures. 1 locker. |
| Price | $718,000 |
| Taxes: | $2671.76 |
| Maintenance Fee: | 762.38 |
| Address: | 100 Hayden St , Unit 507, Toronto, M4Y 3C7, Ontario |
| Province/State: | Ontario |
| Condo Corporation No | TCSS |
| Level | 03 |
| Unit No | 07 |
| Directions/Cross Streets: | Church/Bloor |
| Rooms: | 5 |
| Bedrooms: | 2 |
| Bedrooms +: | |
| Kitchens: | 1 |
| Family Room: | N |
| Basement: | None |
| Property Type: | Condo Apt |
| Style: | Apartment |
| Exterior: | Concrete |
| Garage Type: | None |
| Garage(/Parking)Space: | 0.00 |
| Drive Parking Spaces: | 0 |
| Park #1 | |
| Parking Type: | None |
| Exposure: | Se |
| Balcony: | Open |
| Locker: | Owned |
| Pet Permited: | Restrict |
| Approximatly Square Footage: | 700-799 |
| Building Amenities: | Concierge, Exercise Room, Indoor Pool, Party/Meeting Room, Rooftop Deck/Garden, Visitor Parking |
| Property Features: | Clear View, Place Of Worship, Public Transit |
| Maintenance: | 762.38 |
| Water Included: | Y |
| Common Elements Included: | Y |
| Fireplace/Stove: | N |
| Heat Source: | Gas |
| Heat Type: | Forced Air |
| Central Air Conditioning: | Central Air |
| Central Vac: | N |
| Ensuite Laundry: | Y |
$
%
Years
This calculator is for demonstration purposes only. Always consult a professional
financial advisor before making personal financial decisions.
| Although the information displayed is believed to be accurate, no warranties or representations are made of any kind. |
| CHESTNUT PARK REAL ESTATE LIMITED |
|
|

Mehdi Moghareh Abed
Sales Representative
Dir:
647-937-8237
Bus:
905-731-2000
Fax:
905-886-7556
| Book Showing | Email a Friend |
Jump To:
At a Glance:
| Type: | Condo - Condo Apt |
| Area: | Toronto |
| Municipality: | Toronto |
| Neighbourhood: | Church-Yonge Corridor |
| Style: | Apartment |
| Tax: | $2,671.76 |
| Maintenance Fee: | $762.38 |
| Beds: | 2 |
| Baths: | 2 |
| Fireplace: | N |
Locatin Map:
Payment Calculator:

