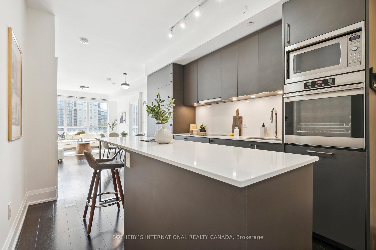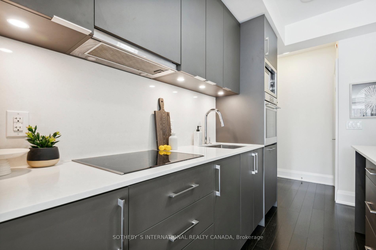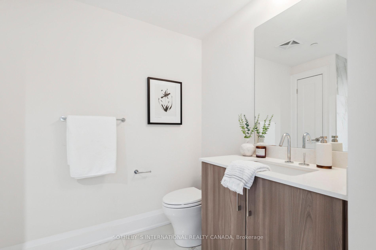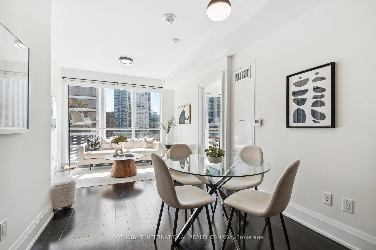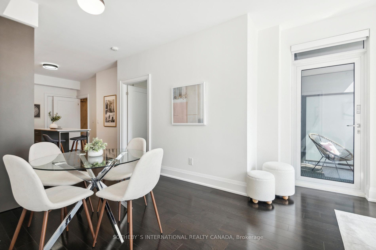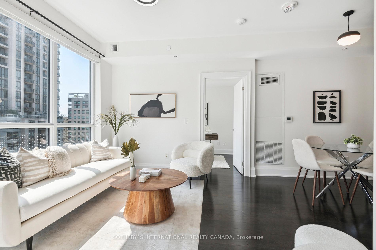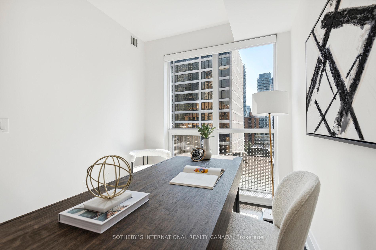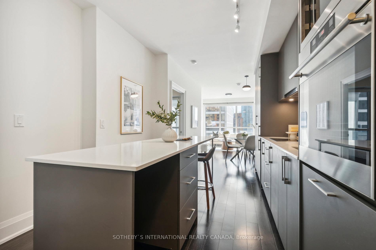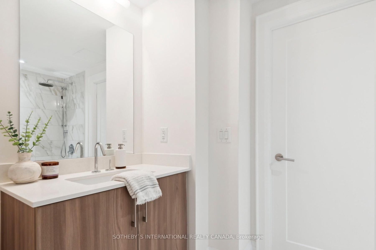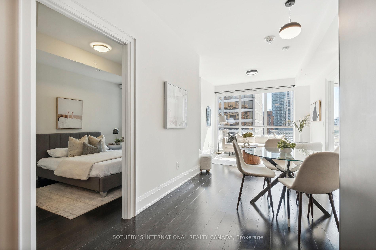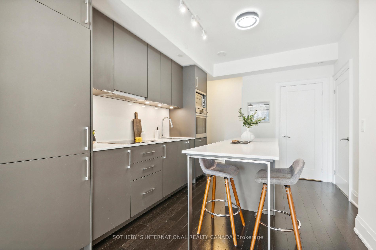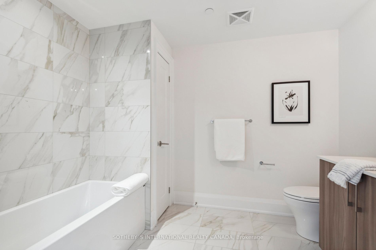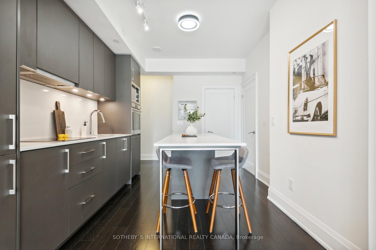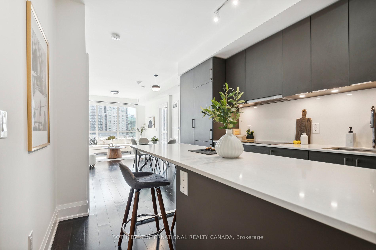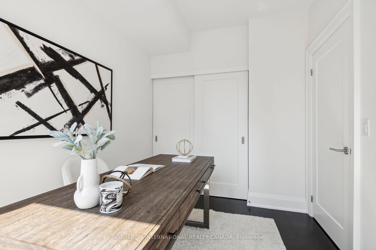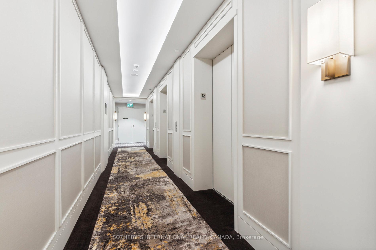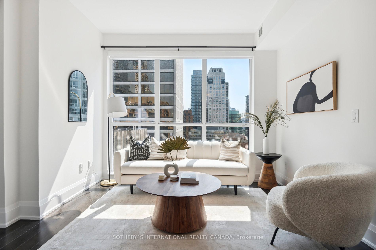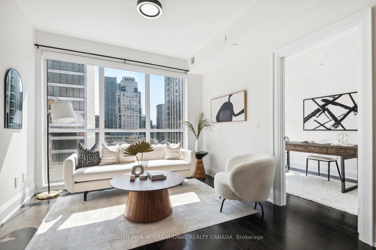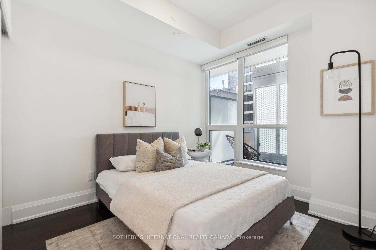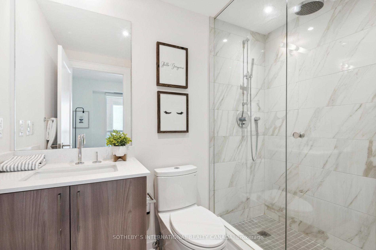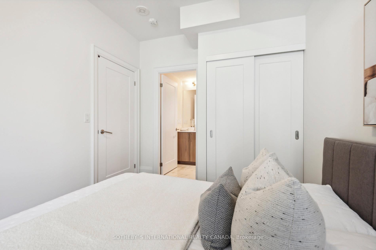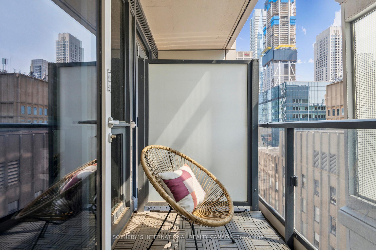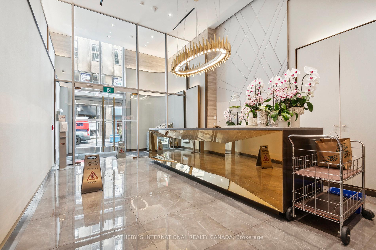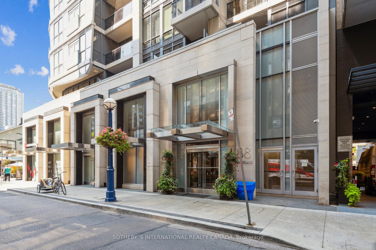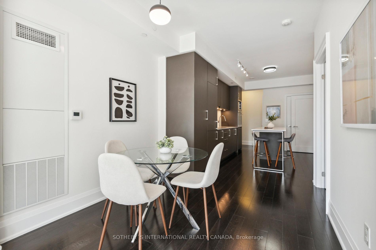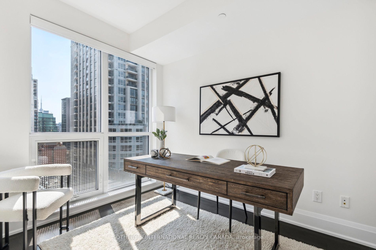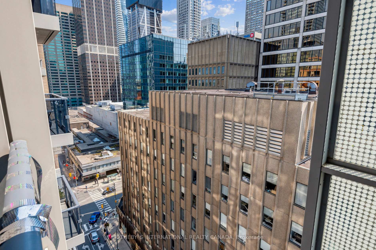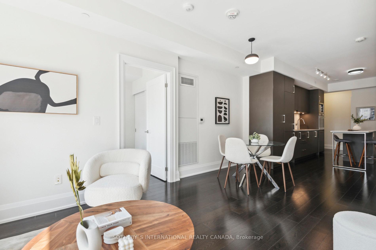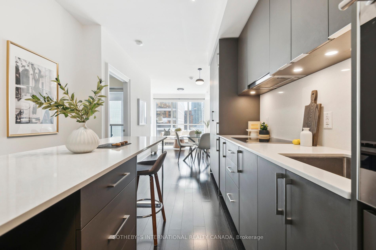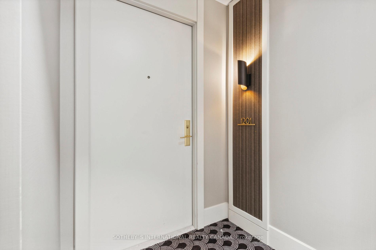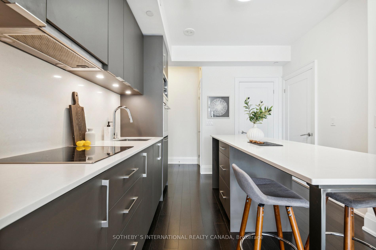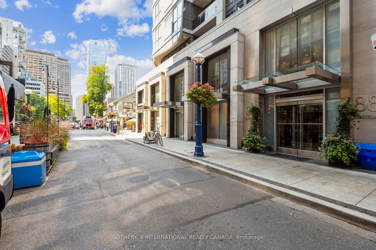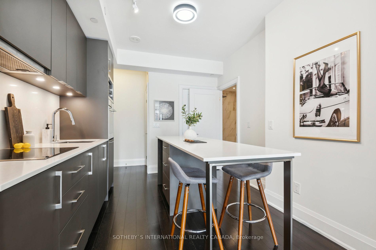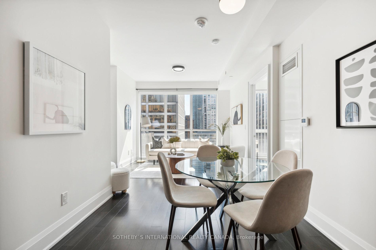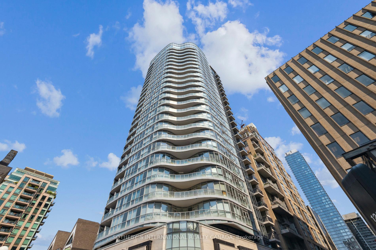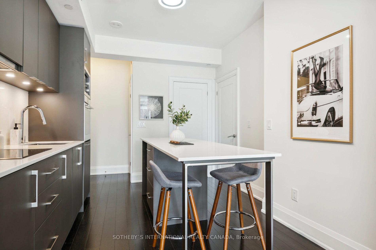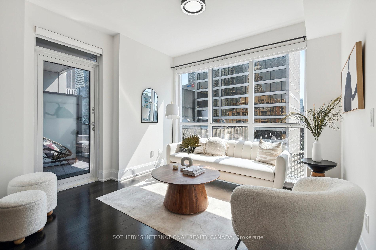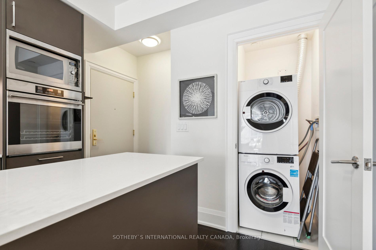$1,199,999
Available - For Sale
Listing ID: C11921213
88 Cumberland St , Unit 1201, Toronto, M5R 0C8, Ontario
| Step into the epitome of urban sophistication with this luxurious 2-bedroom, 2-bathroom suite in the prestigious Minto Yorkville Park. Designed for the discerning city dweller, this modern residence features an upgraded kitchen outfitted with premium appliances, designer cabinetry, a grounded outlet in the island for a second fridge, and an inviting breakfast bar. The open-concept living and dining area is framed by floor-to-ceiling glass, bathing the space in natural light and providing panoramic views of Toronto's iconic skyline from both expansive windows and a private balcony. The master suite offers a tranquil escape, complete with a spacious closet and south-facing floor-to-ceiling windows overlooking the balcony. Its ensuite bathroom exudes elegance, boasting stone counters, designer lighting, and refined finishes. A versatile second bedroom provides additional space for a home office or guest room, featuring ample storage and sweeping views. With premium upgrades such as hardwood flooring, custom cabinetry, and automated Hunter Douglas blinds, every detail is curated to elevate your lifestyle. Located in the heart of Yorkville, Toronto's most coveted neighbourhood, this residence places you steps from world-renowned shopping, culinary treasures, and the city's vibrant entertainment offerings. Discover the best of sophisticated city living in this exquisite Yorkville retreat. |
| Extras: Exceptional quality awaits you at Minto Yorkville Park. State-of-the-art amenities include 24-hour concierge, incredible gym, lounge, rooftop terraces with Barbecues, party room, and so much more. |
| Price | $1,199,999 |
| Taxes: | $6394.68 |
| Maintenance Fee: | 1072.66 |
| Address: | 88 Cumberland St , Unit 1201, Toronto, M5R 0C8, Ontario |
| Province/State: | Ontario |
| Condo Corporation No | TSCC |
| Level | 12 |
| Unit No | 01 |
| Directions/Cross Streets: | Bay Street & Yorkville Ave |
| Rooms: | 5 |
| Bedrooms: | 2 |
| Bedrooms +: | |
| Kitchens: | 1 |
| Family Room: | N |
| Basement: | None |
| Approximatly Age: | 0-5 |
| Property Type: | Condo Apt |
| Style: | Apartment |
| Exterior: | Concrete |
| Garage Type: | Underground |
| Garage(/Parking)Space: | 1.00 |
| Drive Parking Spaces: | 0 |
| Park #1 | |
| Parking Spot: | 10 |
| Parking Type: | Owned |
| Legal Description: | D |
| Exposure: | S |
| Balcony: | Open |
| Locker: | Owned |
| Pet Permited: | Restrict |
| Retirement Home: | N |
| Approximatly Age: | 0-5 |
| Approximatly Square Footage: | 800-899 |
| Building Amenities: | Concierge, Gym, Party/Meeting Room, Rooftop Deck/Garden |
| Property Features: | Arts Centre, Clear View, Hospital, Library, Public Transit, Rec Centre |
| Maintenance: | 1072.66 |
| Common Elements Included: | Y |
| Heat Included: | Y |
| Parking Included: | Y |
| Building Insurance Included: | Y |
| Fireplace/Stove: | N |
| Heat Source: | Gas |
| Heat Type: | Forced Air |
| Central Air Conditioning: | Central Air |
| Central Vac: | N |
| Laundry Level: | Main |
| Ensuite Laundry: | Y |
| Elevator Lift: | N |
$
%
Years
This calculator is for demonstration purposes only. Always consult a professional
financial advisor before making personal financial decisions.
| Although the information displayed is believed to be accurate, no warranties or representations are made of any kind. |
| SOTHEBY`S INTERNATIONAL REALTY CANADA |
|
|

Mehdi Moghareh Abed
Sales Representative
Dir:
647-937-8237
Bus:
905-731-2000
Fax:
905-886-7556
| Virtual Tour | Book Showing | Email a Friend |
Jump To:
At a Glance:
| Type: | Condo - Condo Apt |
| Area: | Toronto |
| Municipality: | Toronto |
| Neighbourhood: | Annex |
| Style: | Apartment |
| Approximate Age: | 0-5 |
| Tax: | $6,394.68 |
| Maintenance Fee: | $1,072.66 |
| Beds: | 2 |
| Baths: | 2 |
| Garage: | 1 |
| Fireplace: | N |
Locatin Map:
Payment Calculator:

