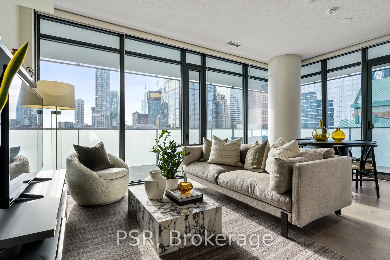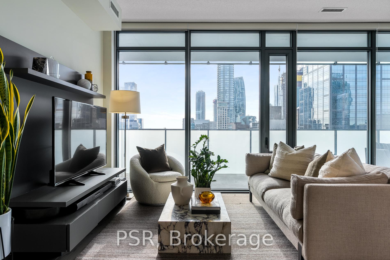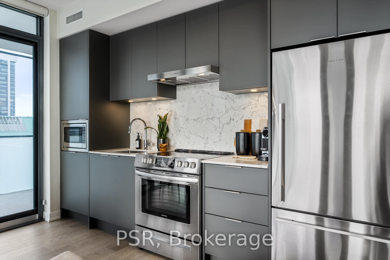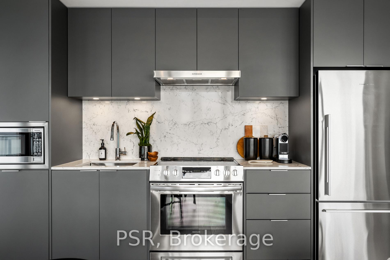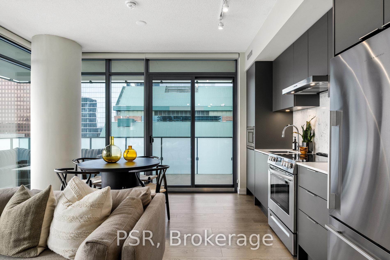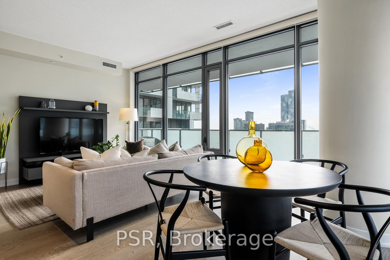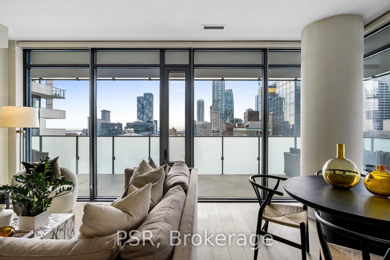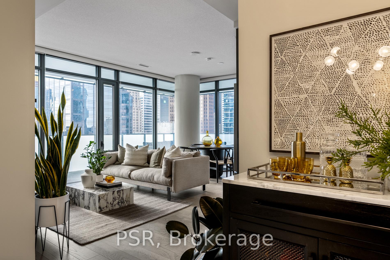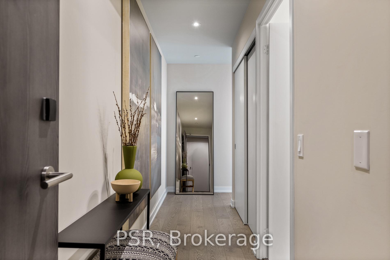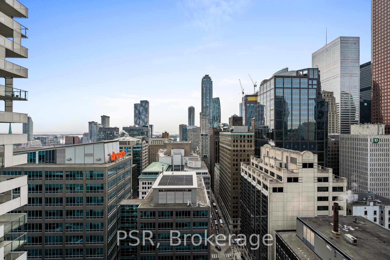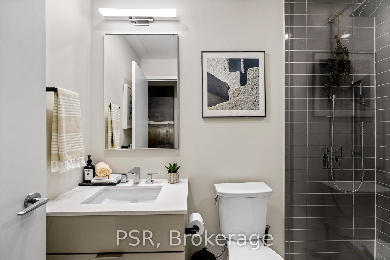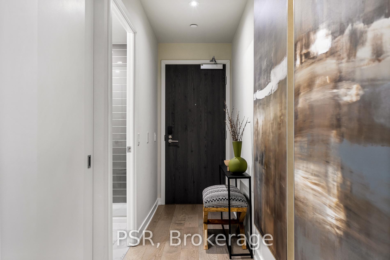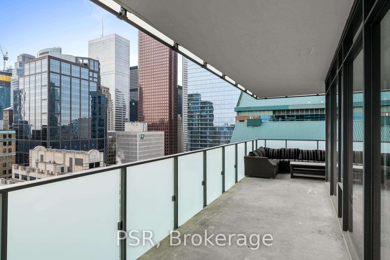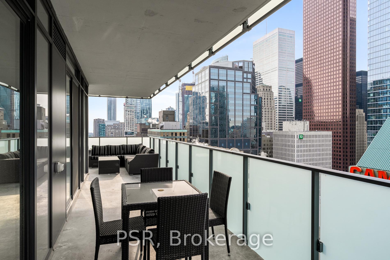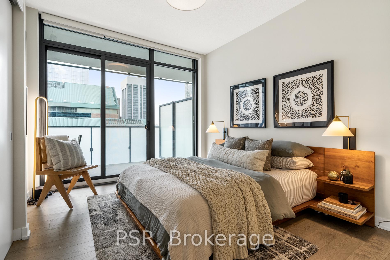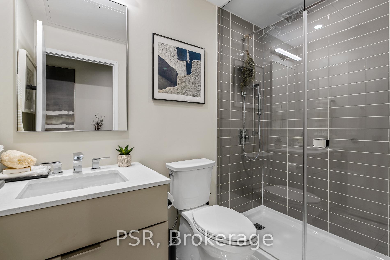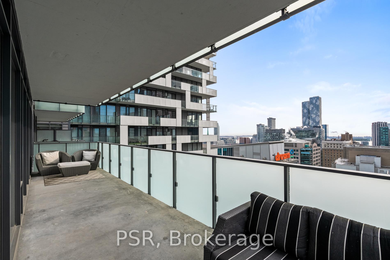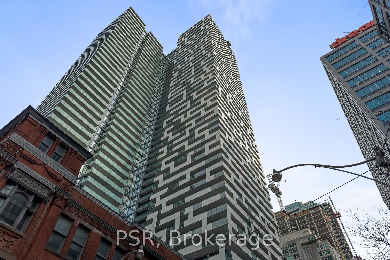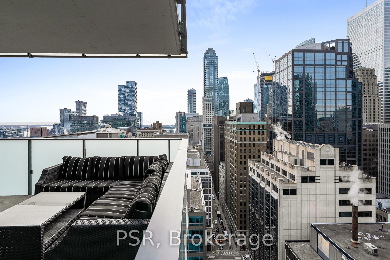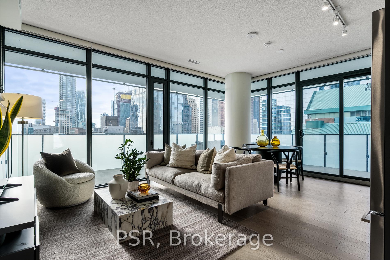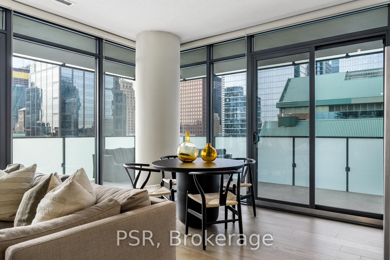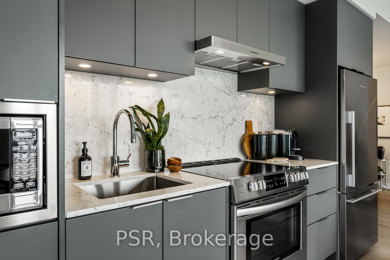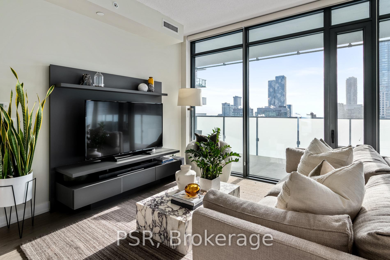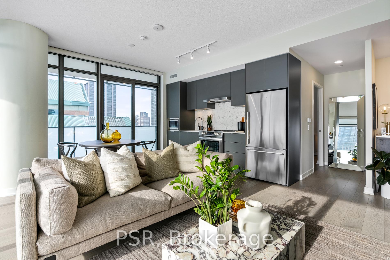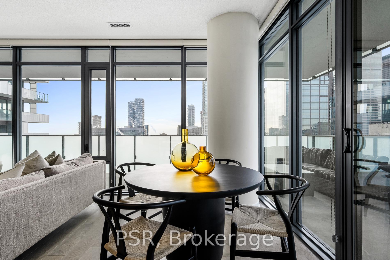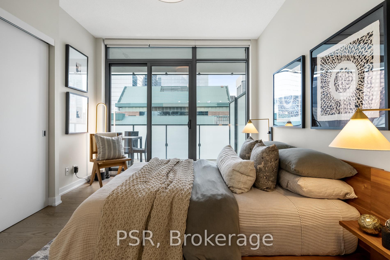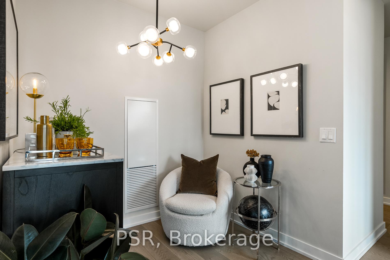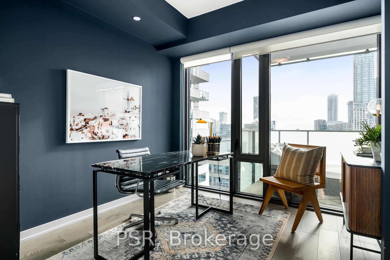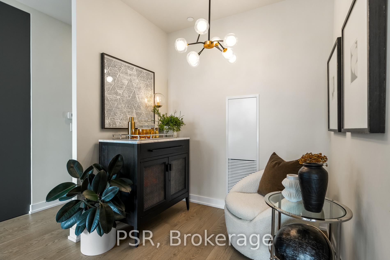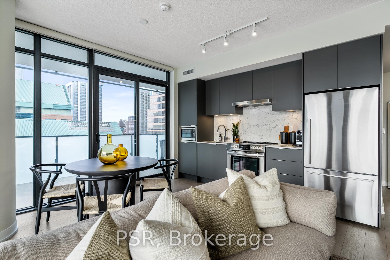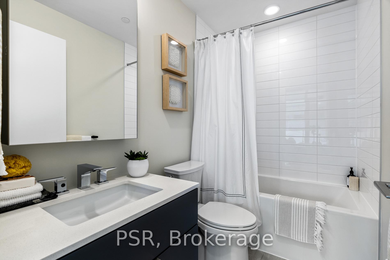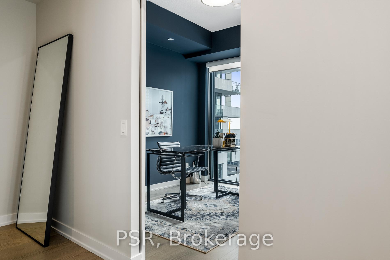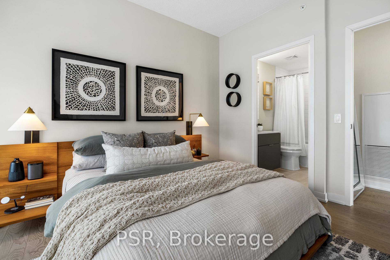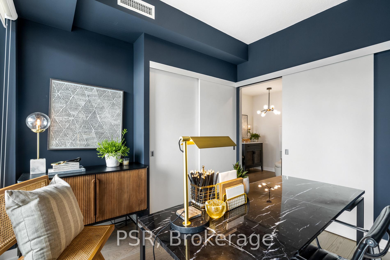$989,000
Available - For Sale
Listing ID: C11921112
25 Richmond St East , Unit 2310, Toronto, M5C 0A6, Ontario
| Welcome Home to YONGE+RICH, Where Urban Sophistication Meets Unrivalled Convenience. Beautifully Appointed, Sun-Filled Corner Suite With Sweeping South-West Exposure - Boasting 2 Spacious Bedrooms, Large Den, And 2 Full Bathrooms. Suite Spanning Just Shy Of 900 SF & Did We Mention The Oversized 473 SF Wrap Around Terrace? No Expenses Spared With Over $20K In Builder Upgrades Throughout. Open Concept Living & Dining Room Are An Entertainers Dream. Modern Chef's Kitchen Offers Integrated, Stainless Steel Appliances & Stone Backsplash + Countertops. Generously Sized Primary Bedroom Retreat With Custom Closets & Spa-Like 4 Pc Ensuite. 1 Parking & 1 Locker Included. Building Is Rich In Amenities: 24Hr Concierge, State Of The Art Fitness Centre & Yoga Studio, Outdoor Pool, Rooftop Deck + Much More. Conveniently Located Walking Distance To Financial, Entertainment, & Fashion Districts, The Citys Best Cafes & Restaurants, Parks, Eaton Centre, Schools [UofT & TMU] & TTC. |
| Extras: All In-Place Light Fixtures & Window Coverings [Roller Blinds] Included. Kitchen Appliances: Fridge, Microwave, Stove + Range Hood/Fan, Dishwasher. Stacked Washer & Dryer. 1 Parking & 1 Locker |
| Price | $989,000 |
| Taxes: | $4620.77 |
| Maintenance Fee: | 818.89 |
| Address: | 25 Richmond St East , Unit 2310, Toronto, M5C 0A6, Ontario |
| Province/State: | Ontario |
| Condo Corporation No | TSCC |
| Level | 23 |
| Unit No | 10 |
| Directions/Cross Streets: | YONGE & RICHMOND |
| Rooms: | 6 |
| Bedrooms: | 2 |
| Bedrooms +: | 1 |
| Kitchens: | 1 |
| Family Room: | N |
| Basement: | None |
| Property Type: | Condo Apt |
| Style: | Apartment |
| Exterior: | Concrete, Metal/Side |
| Garage Type: | Underground |
| Garage(/Parking)Space: | 1.00 |
| Drive Parking Spaces: | 1 |
| Park #1 | |
| Parking Spot: | 20 |
| Parking Type: | Owned |
| Legal Description: | F |
| Exposure: | Sw |
| Balcony: | Terr |
| Locker: | Owned |
| Pet Permited: | Restrict |
| Approximatly Square Footage: | 800-899 |
| Building Amenities: | Concierge, Gym, Outdoor Pool, Party/Meeting Room, Rooftop Deck/Garden |
| Property Features: | Clear View, Hospital, Library, Park, School, Terraced |
| Maintenance: | 818.89 |
| CAC Included: | Y |
| Water Included: | Y |
| Common Elements Included: | Y |
| Heat Included: | Y |
| Parking Included: | Y |
| Condo Tax Included: | Y |
| Fireplace/Stove: | N |
| Heat Source: | Other |
| Heat Type: | Forced Air |
| Central Air Conditioning: | Central Air |
| Central Vac: | N |
| Ensuite Laundry: | Y |
$
%
Years
This calculator is for demonstration purposes only. Always consult a professional
financial advisor before making personal financial decisions.
| Although the information displayed is believed to be accurate, no warranties or representations are made of any kind. |
| PSR |
|
|

Mehdi Moghareh Abed
Sales Representative
Dir:
647-937-8237
Bus:
905-731-2000
Fax:
905-886-7556
| Book Showing | Email a Friend |
Jump To:
At a Glance:
| Type: | Condo - Condo Apt |
| Area: | Toronto |
| Municipality: | Toronto |
| Neighbourhood: | Church-Yonge Corridor |
| Style: | Apartment |
| Tax: | $4,620.77 |
| Maintenance Fee: | $818.89 |
| Beds: | 2+1 |
| Baths: | 2 |
| Garage: | 1 |
| Fireplace: | N |
Locatin Map:
Payment Calculator:

