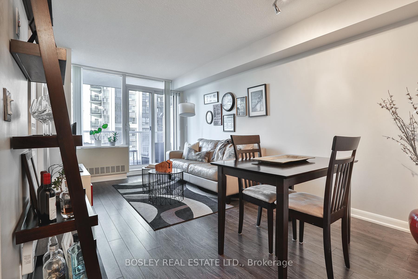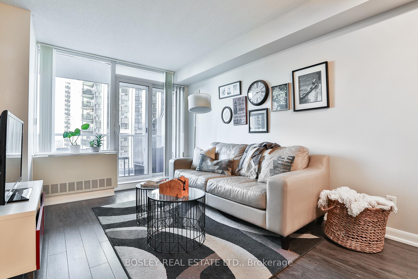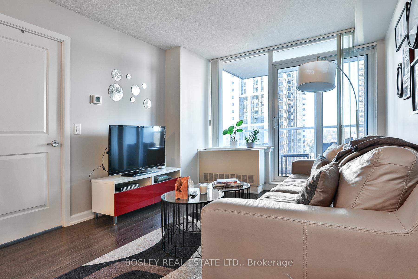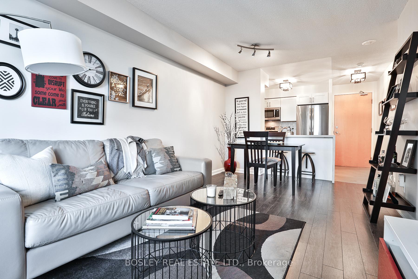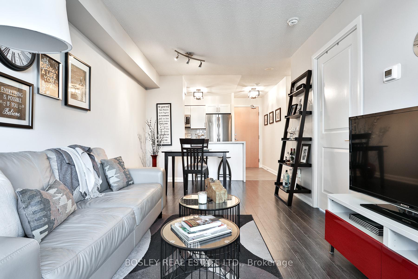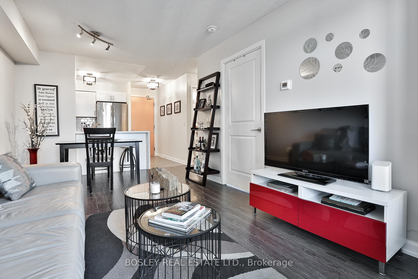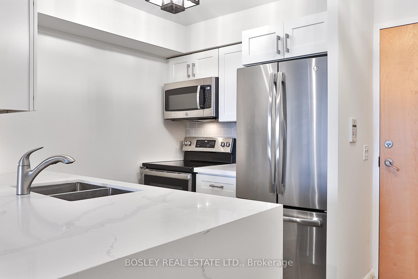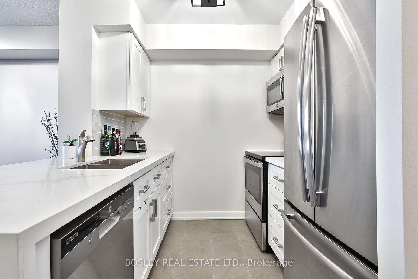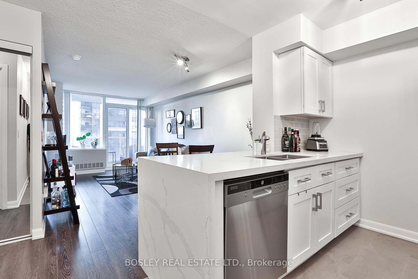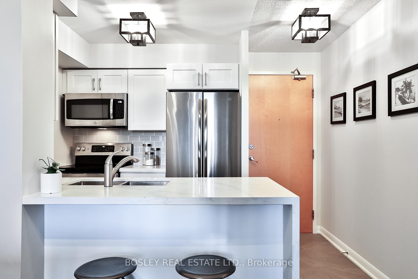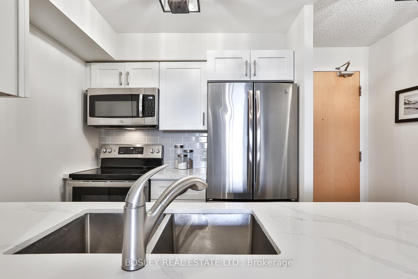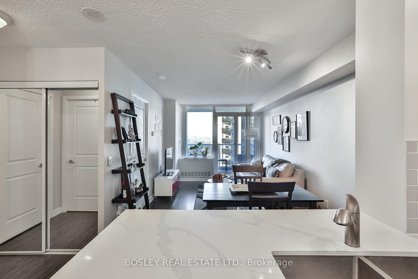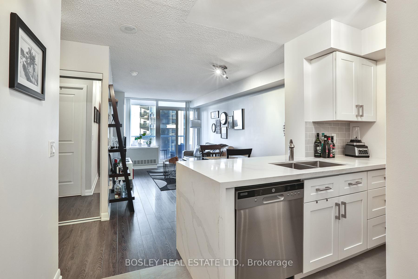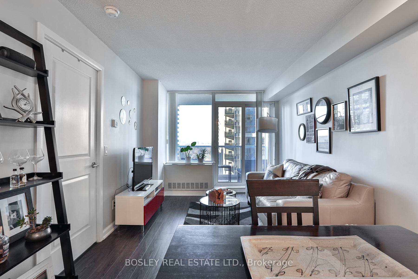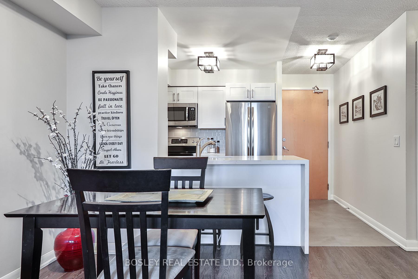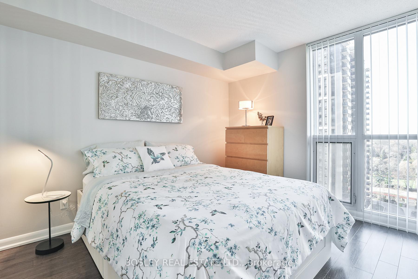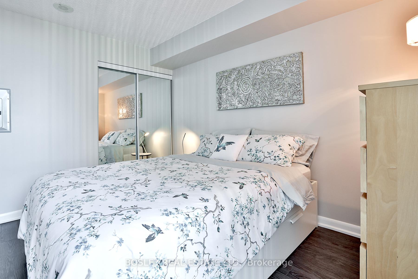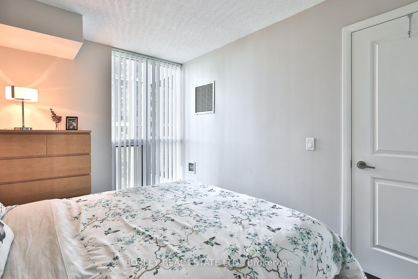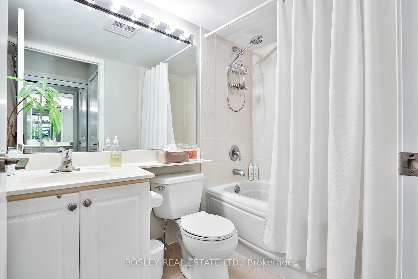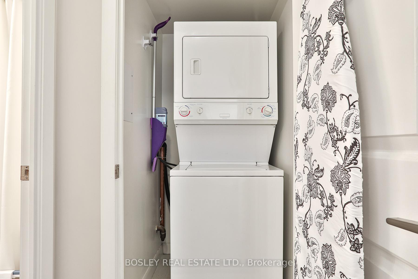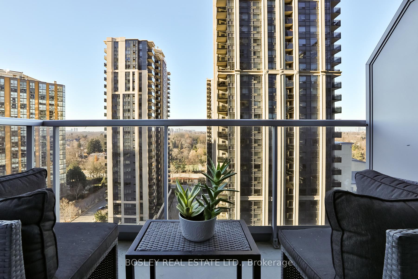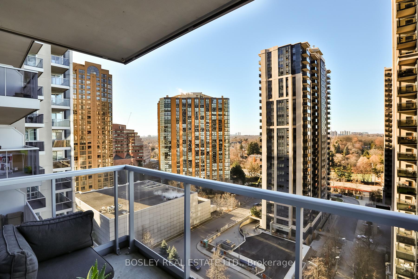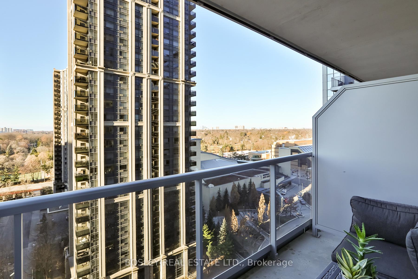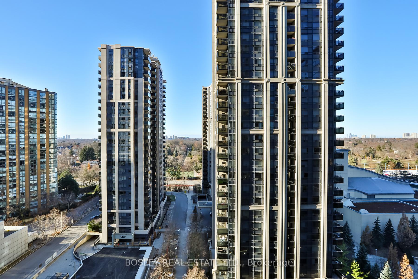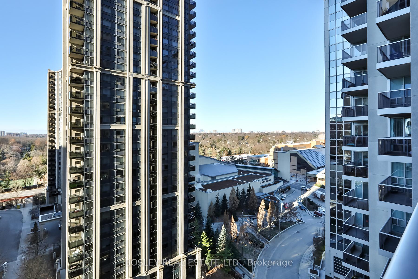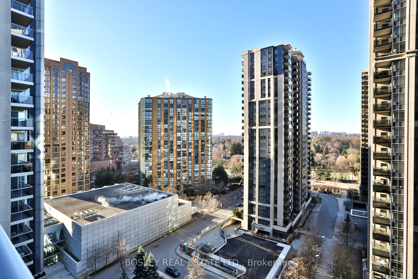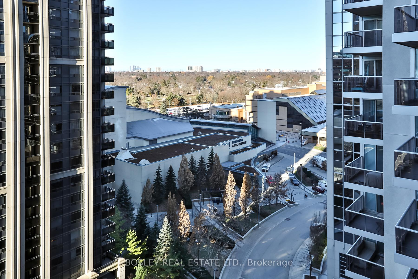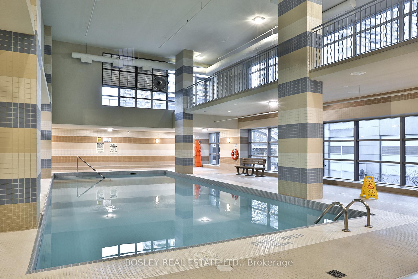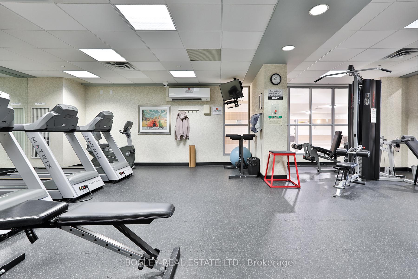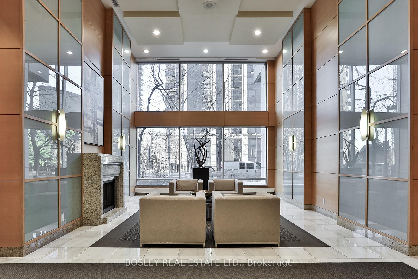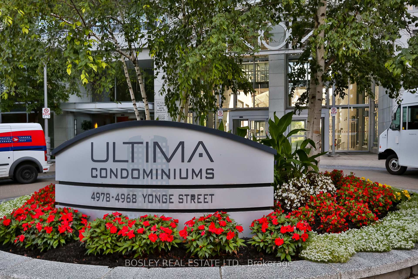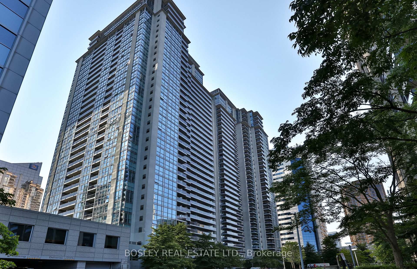$549,000
Available - For Sale
Listing ID: C11920981
4978 Yonge St , Unit 1705, Toronto, M2N 7G8, Ontario
| Fashionable one bedroom condo with underground parking and locker. Relax on the covered open balcony with unobstructed western exposure offering a beautiful sunset view. This spotless sun-filled unit has an open concept with new kitchen renovated in 2021 boasting stylish white shaker cabinets, custom ceramic tile backsplash, stainless steel appliances, and sleek granite counters, ideal for those who love to entertain. Situated in a prime location on Yonge Street, with underground access to the Yonge Subway, path access to Goodlife Gym, shopping, and restaurants. Steps to Empress Walk, the Aquatics centre, a library, theatres and so much more. Minutes to the 401 for easy access out of the city or take the express bus to the airport. Enjoy the amenities including an indoor swimming pool, Sauna, virtual golf room, guest suites, party room, a gym, and 24 hour concierge. New Furnace (2022). Common areas of the building were updated in 2024. No offer date so don't miss this turnkey opportunity to enjoy comfortable modern living. |
| Price | $549,000 |
| Taxes: | $2077.95 |
| Maintenance Fee: | 519.60 |
| Address: | 4978 Yonge St , Unit 1705, Toronto, M2N 7G8, Ontario |
| Province/State: | Ontario |
| Condo Corporation No | TSCC |
| Level | 14 |
| Unit No | 4 |
| Locker No | P4 |
| Directions/Cross Streets: | Sheppard Avenue |
| Rooms: | 4 |
| Bedrooms: | 1 |
| Bedrooms +: | |
| Kitchens: | 1 |
| Family Room: | N |
| Basement: | None |
| Property Type: | Condo Apt |
| Style: | Apartment |
| Exterior: | Concrete |
| Garage Type: | Underground |
| Garage(/Parking)Space: | 1.00 |
| Drive Parking Spaces: | 1 |
| Park #1 | |
| Parking Spot: | D198 |
| Parking Type: | Owned |
| Legal Description: | P4 |
| Exposure: | W |
| Balcony: | Open |
| Locker: | Owned |
| Pet Permited: | Restrict |
| Approximatly Square Footage: | 500-599 |
| Building Amenities: | Concierge, Exercise Room, Guest Suites, Indoor Pool, Party/Meeting Room, Sauna |
| Property Features: | Arts Centre, Golf, Hospital, Library, Public Transit, School |
| Maintenance: | 519.60 |
| Water Included: | Y |
| Common Elements Included: | Y |
| Parking Included: | Y |
| Building Insurance Included: | Y |
| Fireplace/Stove: | N |
| Heat Source: | Gas |
| Heat Type: | Forced Air |
| Central Air Conditioning: | Central Air |
| Central Vac: | N |
| Ensuite Laundry: | Y |
$
%
Years
This calculator is for demonstration purposes only. Always consult a professional
financial advisor before making personal financial decisions.
| Although the information displayed is believed to be accurate, no warranties or representations are made of any kind. |
| BOSLEY REAL ESTATE LTD. |
|
|

Mehdi Moghareh Abed
Sales Representative
Dir:
647-937-8237
Bus:
905-731-2000
Fax:
905-886-7556
| Virtual Tour | Book Showing | Email a Friend |
Jump To:
At a Glance:
| Type: | Condo - Condo Apt |
| Area: | Toronto |
| Municipality: | Toronto |
| Neighbourhood: | Lansing-Westgate |
| Style: | Apartment |
| Tax: | $2,077.95 |
| Maintenance Fee: | $519.6 |
| Beds: | 1 |
| Baths: | 1 |
| Garage: | 1 |
| Fireplace: | N |
Locatin Map:
Payment Calculator:

