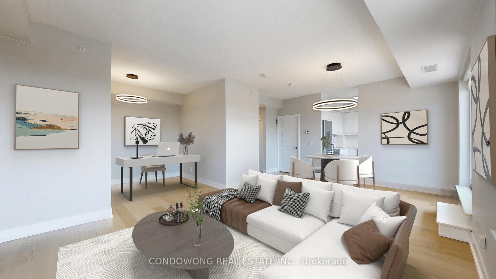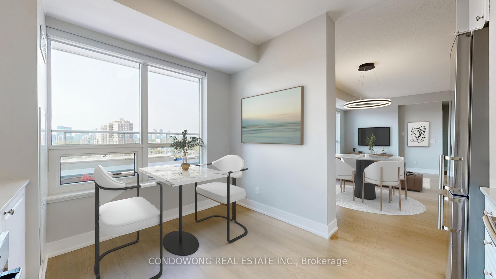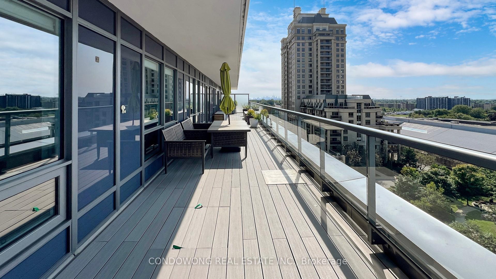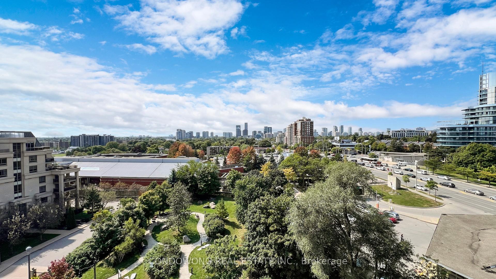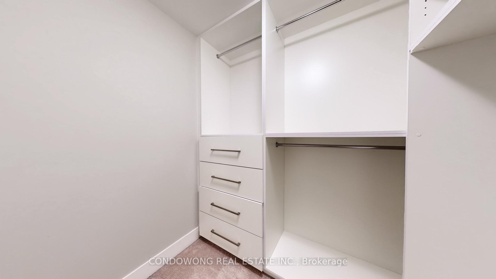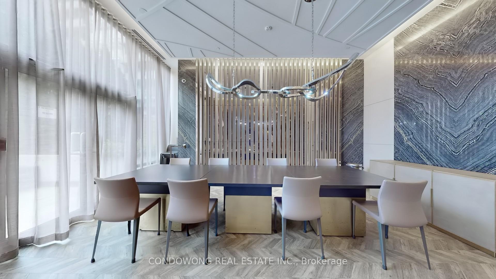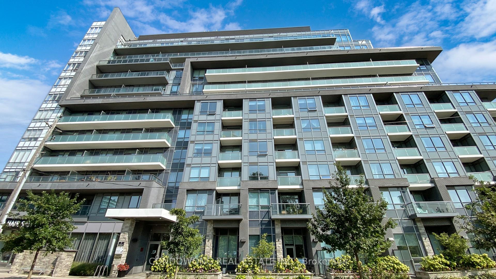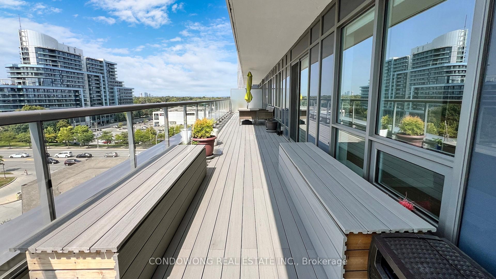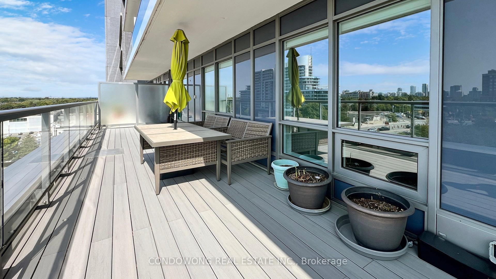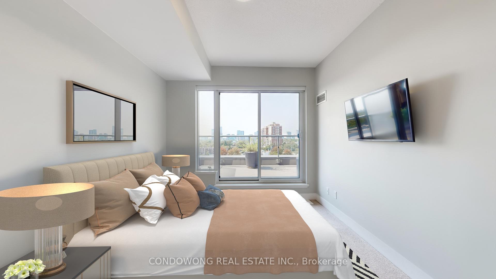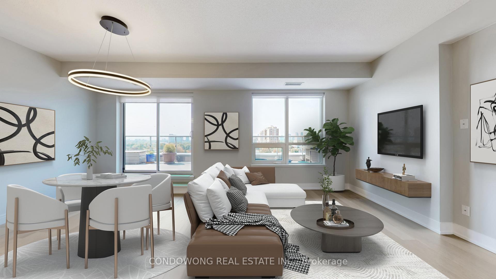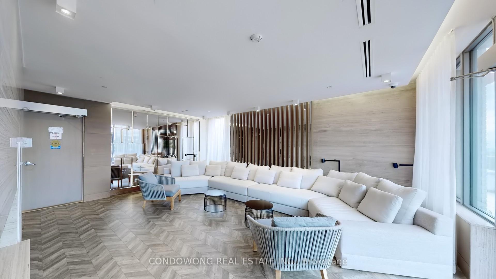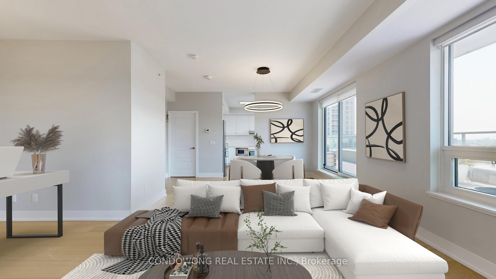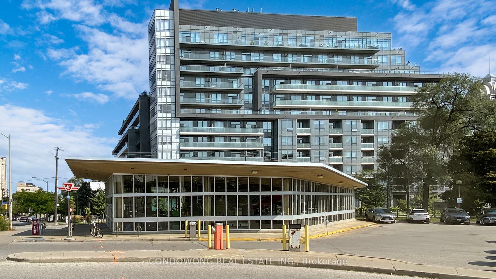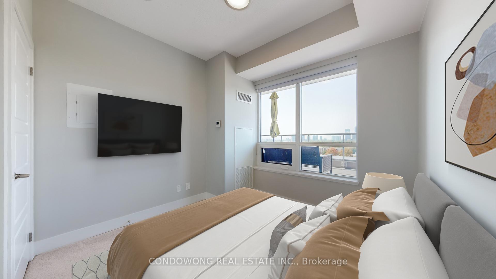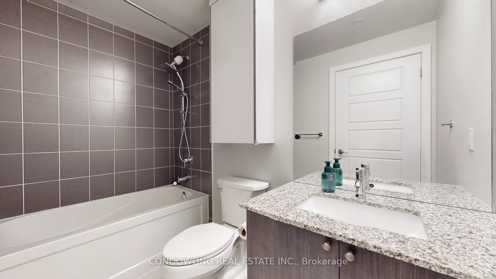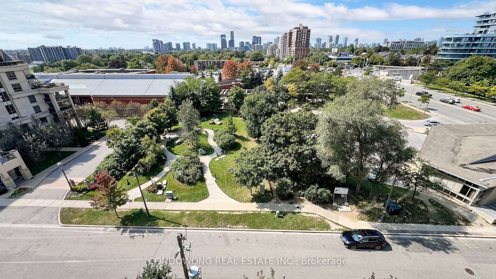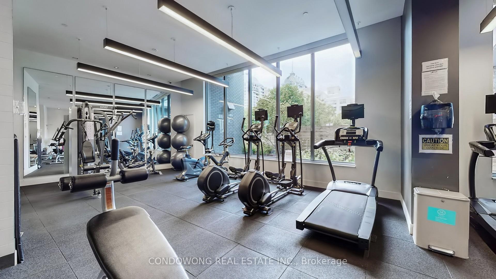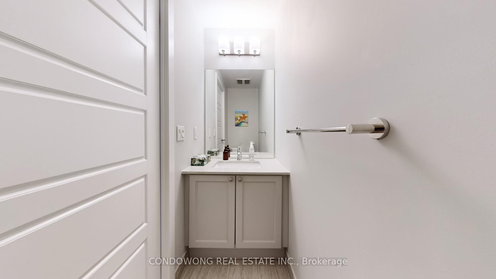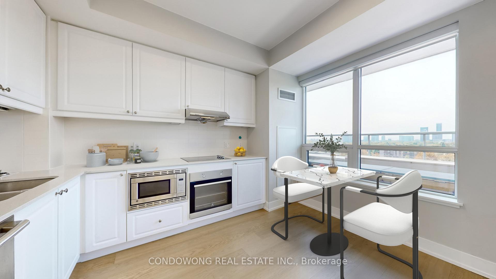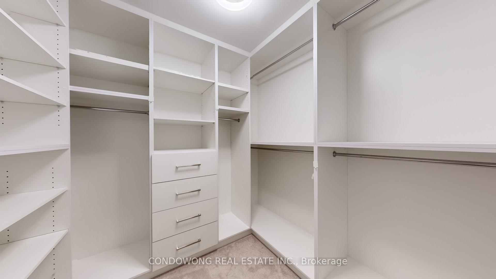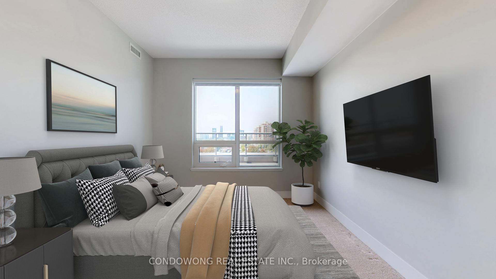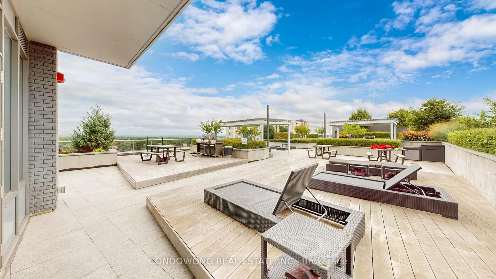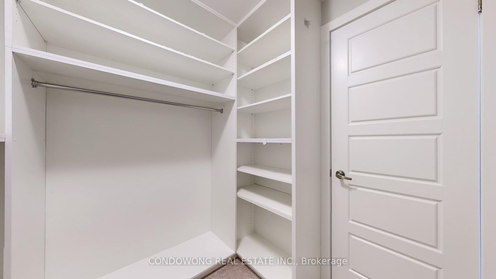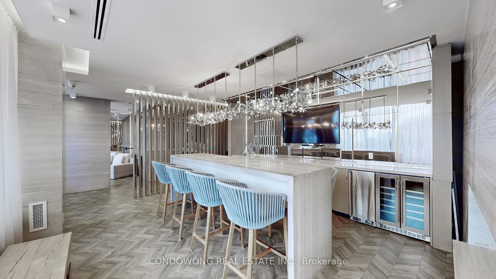$1,390,000
Available - For Sale
Listing ID: C11920925
7 Kenaston Gdns , Unit 710, Toronto, M2K 1G7, Ontario
| 1,407 Square Feet. 3 Bedroom + Den, with a wide and shallow layout. No wasted space, lots of windows, with a huge 552 square foot terrace across the whole unit. The unit has a stunning west view and the Bayview subway station right downstairs is helping to preserve this view! You may see the sign for the proposal of a twin tower site, it will be replacing the YMCA and will not block the view of our unit (ask us for city planning documents!). Better yet, this unit comes with 2 parking spots and 2 lockers. |
| Price | $1,390,000 |
| Taxes: | $6916.85 |
| Maintenance Fee: | 1205.64 |
| Address: | 7 Kenaston Gdns , Unit 710, Toronto, M2K 1G7, Ontario |
| Province/State: | Ontario |
| Condo Corporation No | TSCC |
| Level | 7 |
| Unit No | 9 |
| Directions/Cross Streets: | Bayview / Sheppard |
| Rooms: | 6 |
| Bedrooms: | 3 |
| Bedrooms +: | 1 |
| Kitchens: | 1 |
| Family Room: | Y |
| Basement: | None |
| Property Type: | Condo Apt |
| Style: | Apartment |
| Exterior: | Concrete |
| Garage Type: | Underground |
| Garage(/Parking)Space: | 2.00 |
| Drive Parking Spaces: | 2 |
| Park #1 | |
| Parking Type: | Owned |
| Legal Description: | Level A, 28 |
| Park #2 | |
| Legal Description: | Level A, 29 |
| Exposure: | S |
| Balcony: | Terr |
| Locker: | Owned |
| Pet Permited: | Restrict |
| Approximatly Square Footage: | 1400-1599 |
| Building Amenities: | Guest Suites, Gym, Party/Meeting Room, Rooftop Deck/Garden, Visitor Parking |
| Property Features: | Clear View, Hospital, Place Of Worship, Public Transit, School |
| Maintenance: | 1205.64 |
| CAC Included: | Y |
| Common Elements Included: | Y |
| Heat Included: | Y |
| Parking Included: | Y |
| Building Insurance Included: | Y |
| Fireplace/Stove: | N |
| Heat Source: | Gas |
| Heat Type: | Forced Air |
| Central Air Conditioning: | Central Air |
| Central Vac: | N |
| Ensuite Laundry: | Y |
$
%
Years
This calculator is for demonstration purposes only. Always consult a professional
financial advisor before making personal financial decisions.
| Although the information displayed is believed to be accurate, no warranties or representations are made of any kind. |
| CONDOWONG REAL ESTATE INC. |
|
|

Mehdi Moghareh Abed
Sales Representative
Dir:
647-937-8237
Bus:
905-731-2000
Fax:
905-886-7556
| Book Showing | Email a Friend |
Jump To:
At a Glance:
| Type: | Condo - Condo Apt |
| Area: | Toronto |
| Municipality: | Toronto |
| Neighbourhood: | Bayview Village |
| Style: | Apartment |
| Tax: | $6,916.85 |
| Maintenance Fee: | $1,205.64 |
| Beds: | 3+1 |
| Baths: | 3 |
| Garage: | 2 |
| Fireplace: | N |
Locatin Map:
Payment Calculator:

