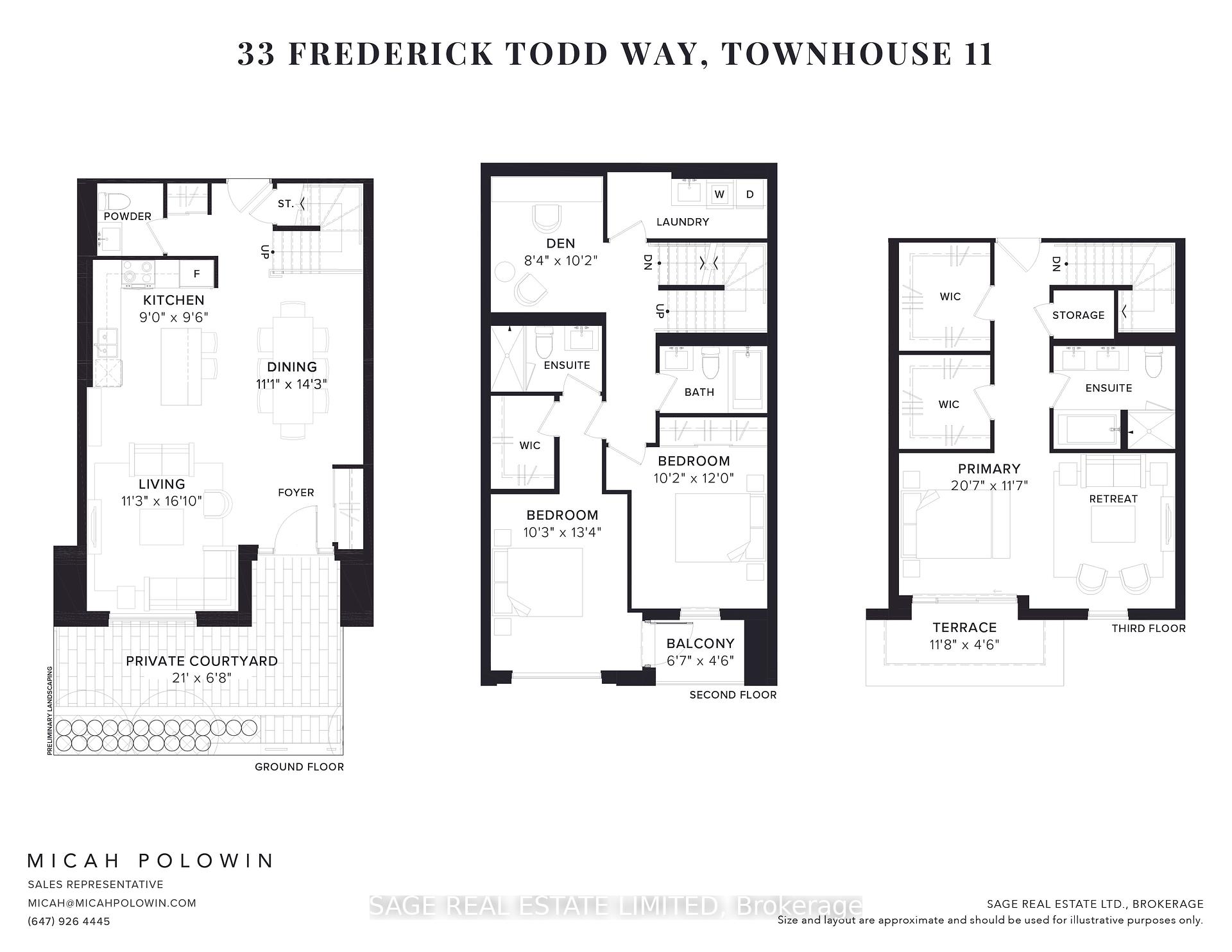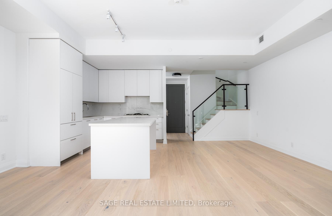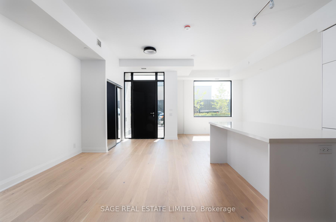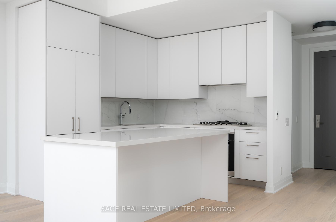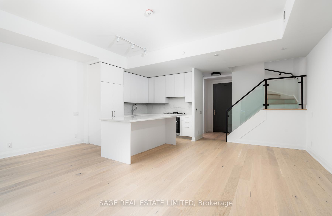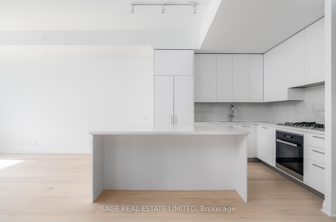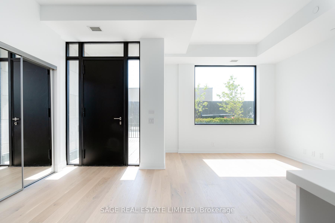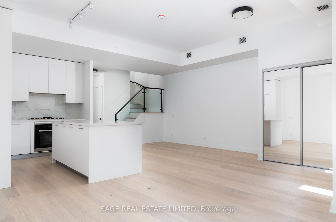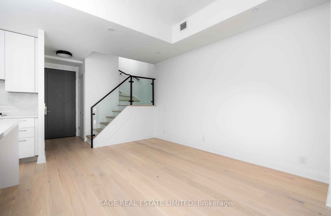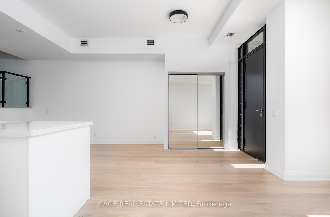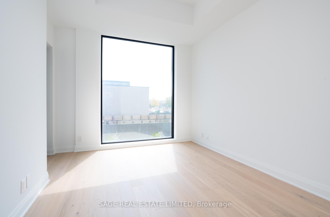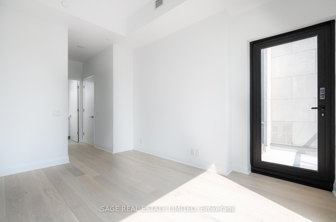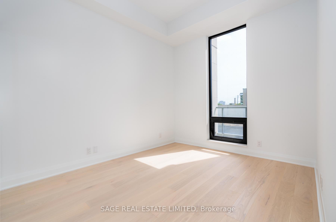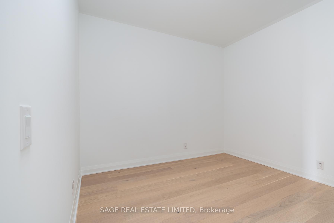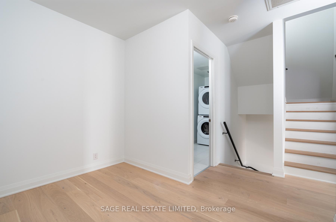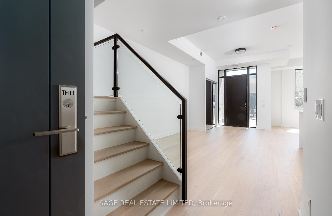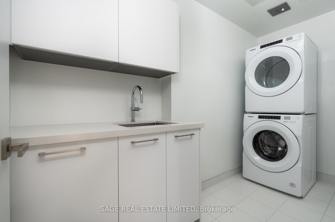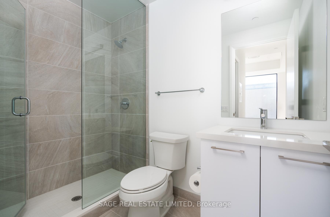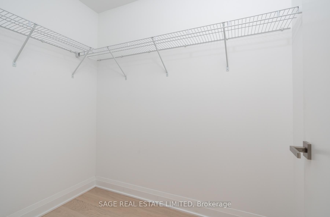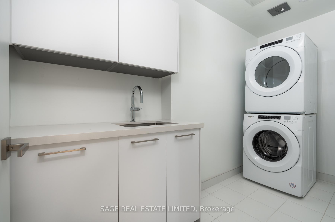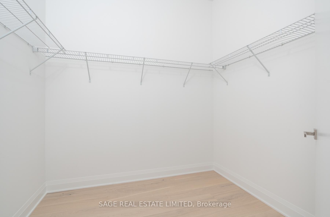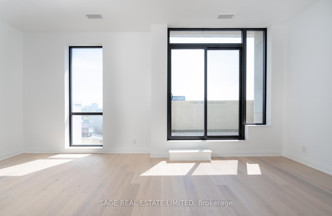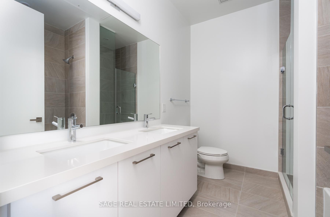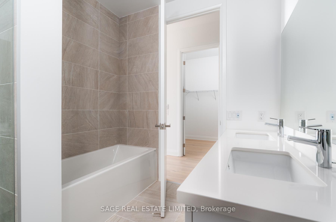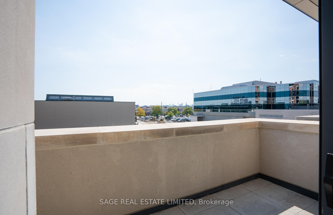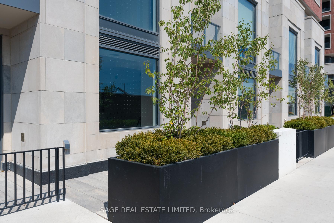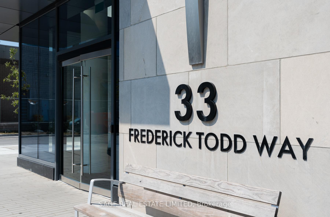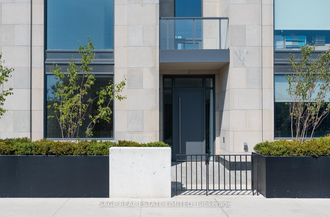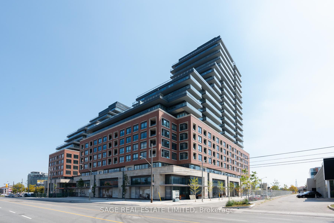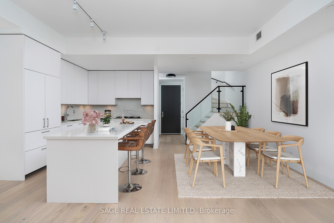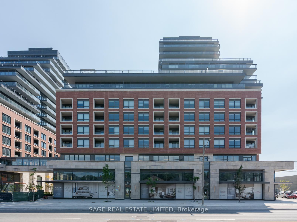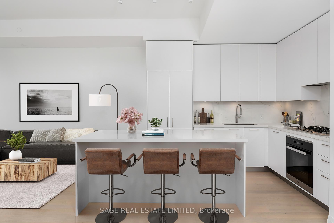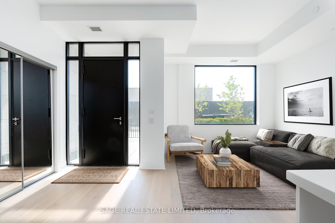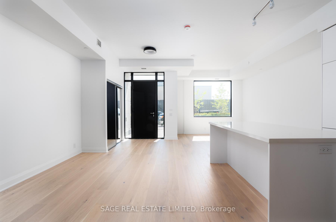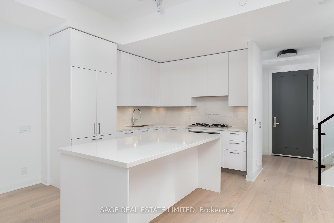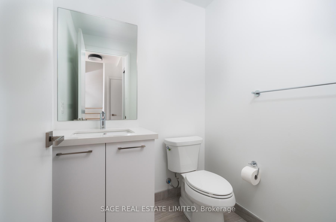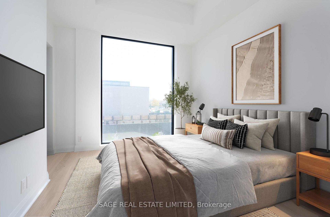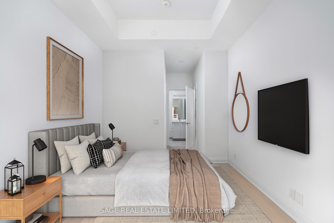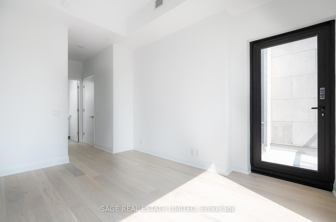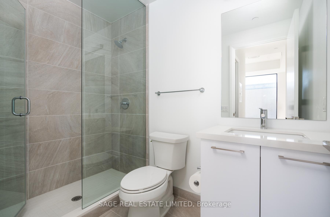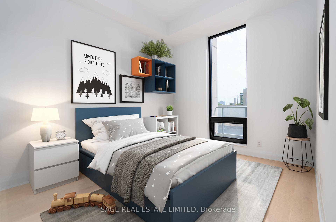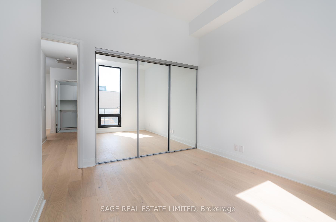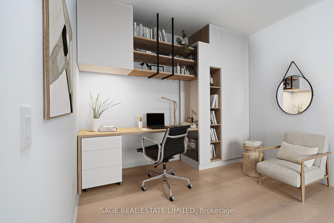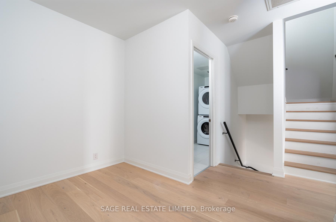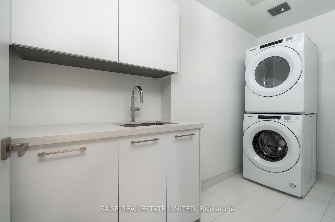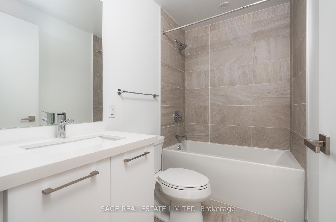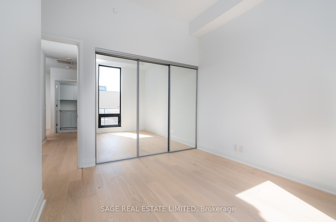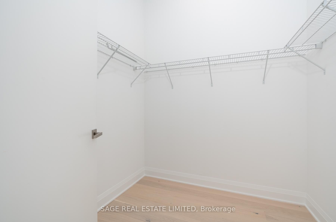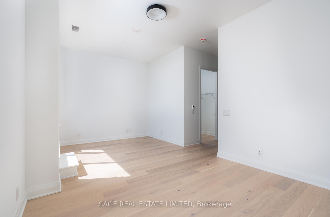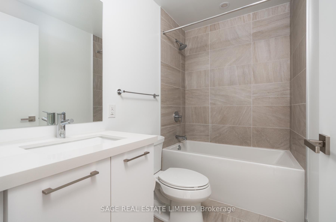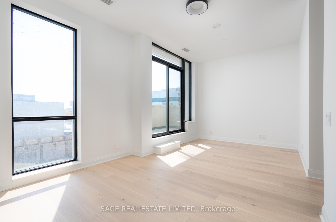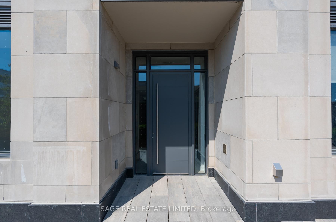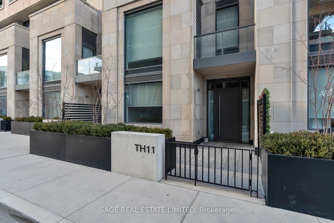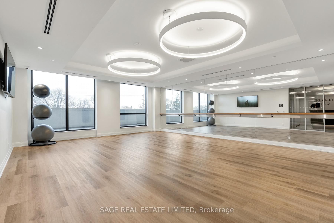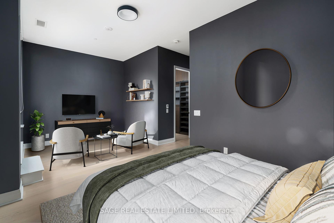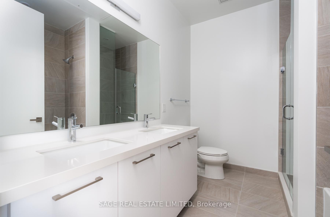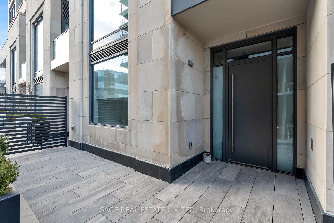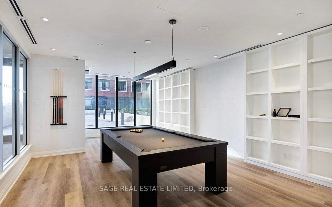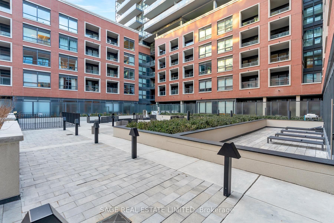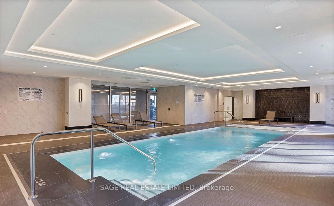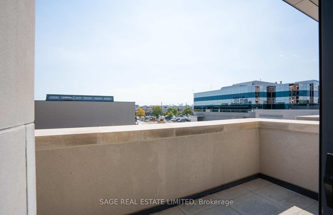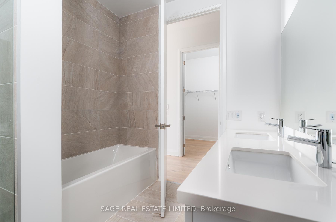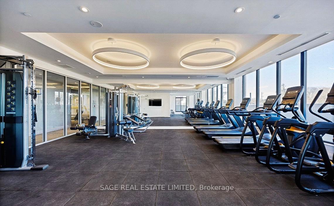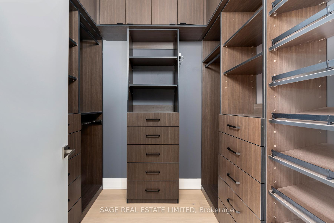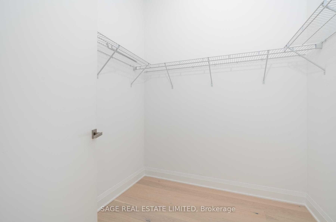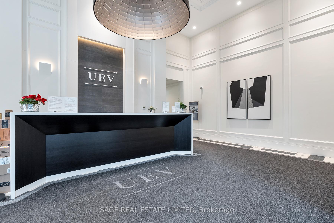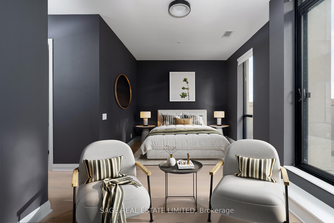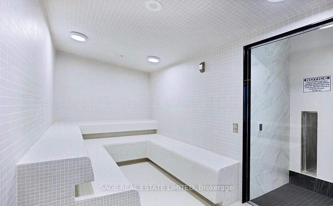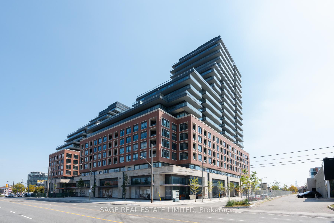$6,500
Available - For Rent
Listing ID: C11920578
33 Frederick Todd Way , Unit TH11, Toronto, M4G 0C9, Ontario
| Enjoy sophisticated living in the vibrant Upper East Village of Leaside. This brand new 3 bed plus den, 4 bath townhome will exceed your expectations. Boasting over 2000SF, the home features beautiful hardwood floors, a contemporary kitchen with upgraded Miele appliances, an upgradedPorcelain backsplash and an extended island. The high ceilings and large windows allow the South facing light to pour in. Retreat to your primary sanctuary with two walk in closets with custom built-ins, an ensuite bath and a private balcony. The home also features a private ground floor patio with a gas BBQ line for all your entertaining needs. Experience The Convenience Of Living InClose Proximity To Exceptional Schools, the future LRT, Major Highways, Shopping & Restaurants.Don't Miss This Opportunity To Live in An Exceptional Home In One Of Toronto's Most DesirableNeighbourhoods. |
| Extras: 2 Parking Spaces, 2 Lockers & Full Size Washer & Dryer in your private laundry room. BuildingAmenities include a 24-hour concierge, indoor pool, gym, yoga studio, massage room, outdoor terrace equipped with fire pits and BBQ. |
| Price | $6,500 |
| Address: | 33 Frederick Todd Way , Unit TH11, Toronto, M4G 0C9, Ontario |
| Province/State: | Ontario |
| Condo Corporation No | TBA |
| Level | TH |
| Unit No | 11 |
| Directions/Cross Streets: | Eglinton Ave & Bayview Ave |
| Rooms: | 7 |
| Bedrooms: | 3 |
| Bedrooms +: | 1 |
| Kitchens: | 1 |
| Family Room: | Y |
| Basement: | None |
| Furnished: | N |
| Approximatly Age: | New |
| Property Type: | Condo Townhouse |
| Style: | 3-Storey |
| Exterior: | Brick Front, Concrete |
| Garage Type: | Underground |
| Garage(/Parking)Space: | 2.00 |
| Drive Parking Spaces: | 2 |
| Park #1 | |
| Parking Type: | Owned |
| Exposure: | S |
| Balcony: | Open |
| Locker: | Owned |
| Pet Permited: | Restrict |
| Approximatly Age: | New |
| Approximatly Square Footage: | 2000-2249 |
| Building Amenities: | Bbqs Allowed, Bike Storage, Concierge, Gym, Indoor Pool, Rooftop Deck/Garden |
| Property Features: | Arts Centre, Hospital, Park, Public Transit, Rec Centre, School |
| Common Elements Included: | Y |
| Parking Included: | Y |
| Building Insurance Included: | Y |
| Fireplace/Stove: | N |
| Heat Source: | Electric |
| Heat Type: | Heat Pump |
| Central Air Conditioning: | Central Air |
| Central Vac: | N |
| Ensuite Laundry: | Y |
| Although the information displayed is believed to be accurate, no warranties or representations are made of any kind. |
| SAGE REAL ESTATE LIMITED |
|
|

Mehdi Moghareh Abed
Sales Representative
Dir:
647-937-8237
Bus:
905-731-2000
Fax:
905-886-7556
| Book Showing | Email a Friend |
Jump To:
At a Glance:
| Type: | Condo - Condo Townhouse |
| Area: | Toronto |
| Municipality: | Toronto |
| Neighbourhood: | Thorncliffe Park |
| Style: | 3-Storey |
| Approximate Age: | New |
| Beds: | 3+1 |
| Baths: | 4 |
| Garage: | 2 |
| Fireplace: | N |
Locatin Map:

