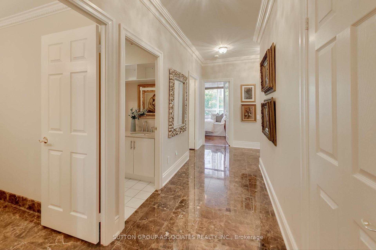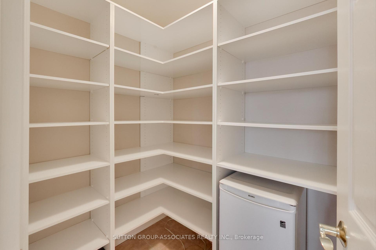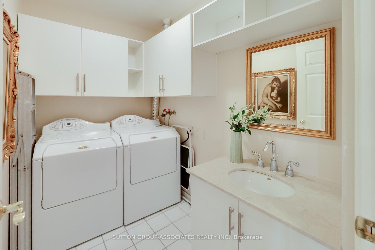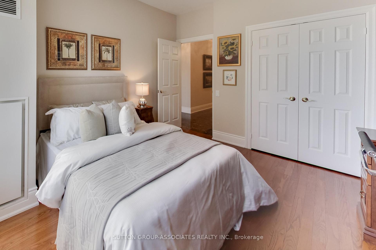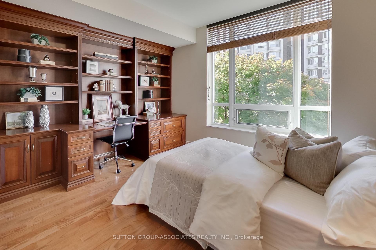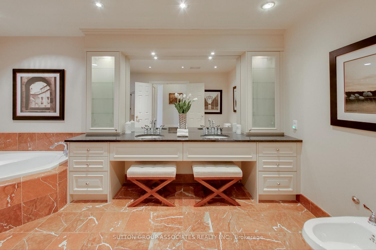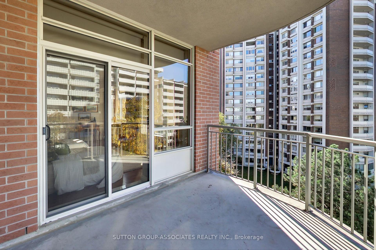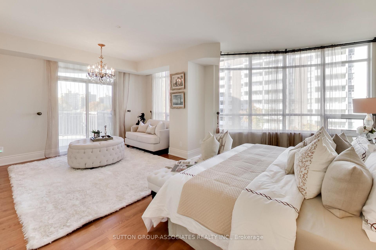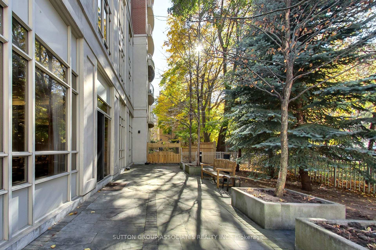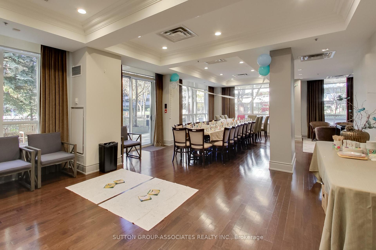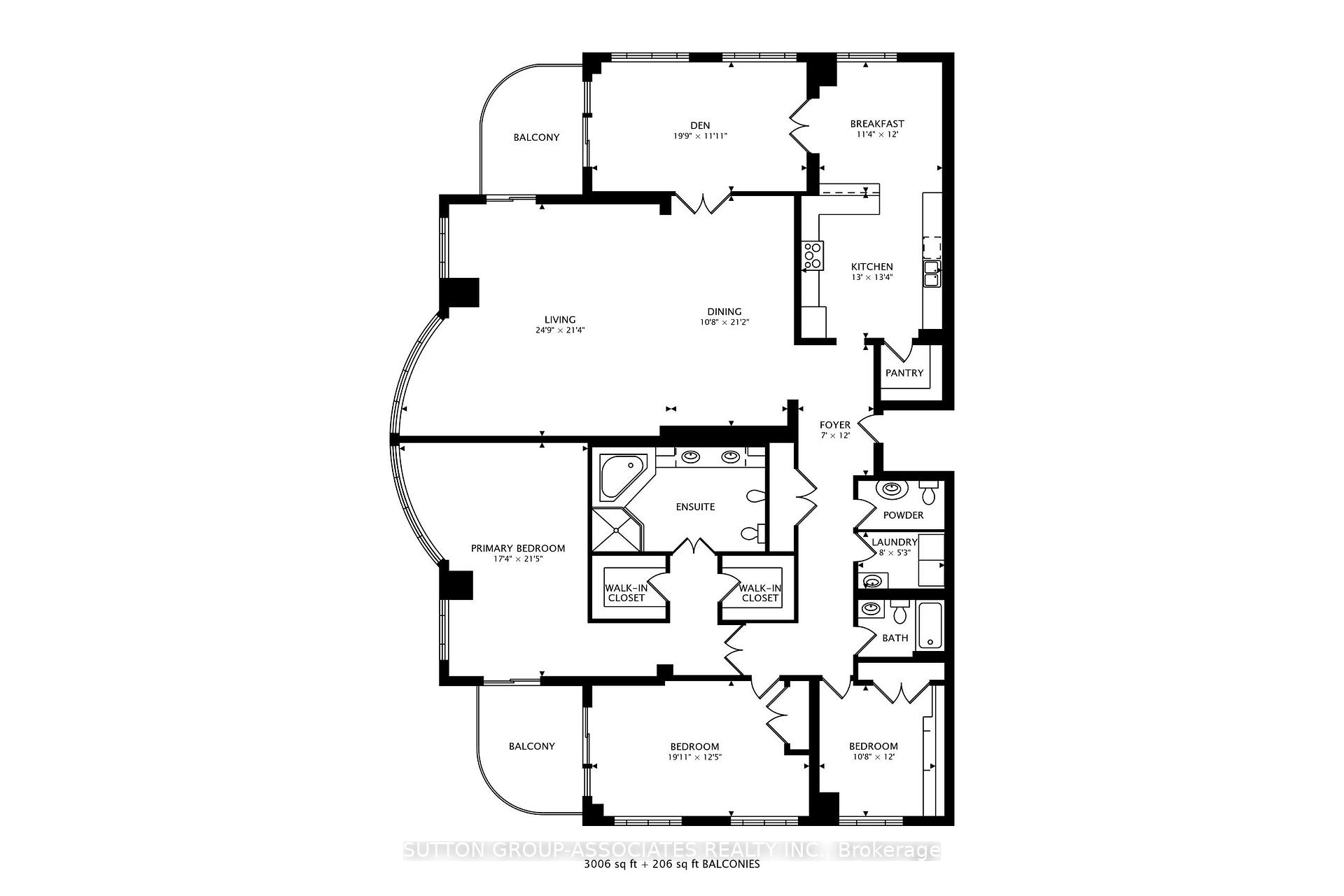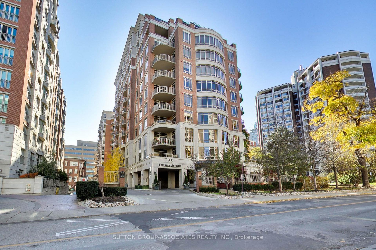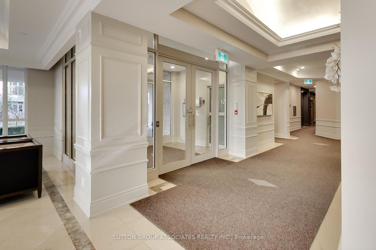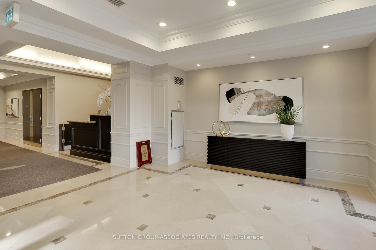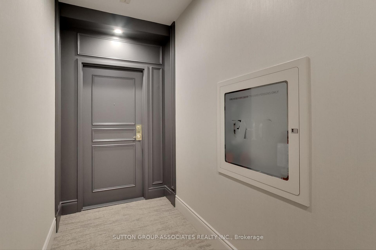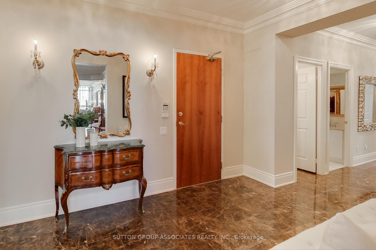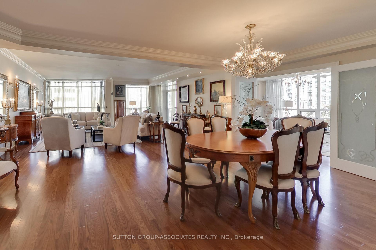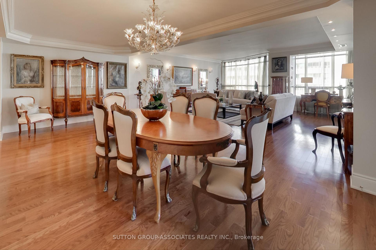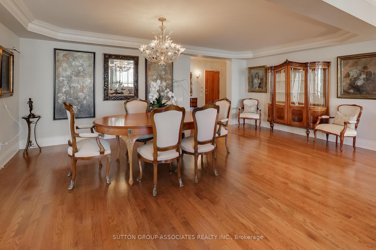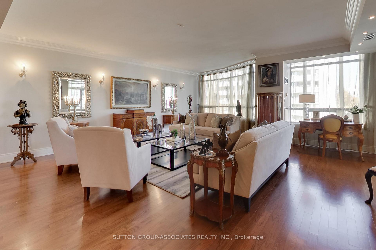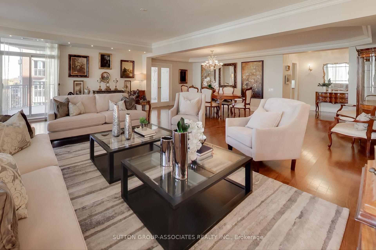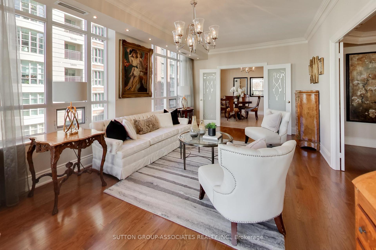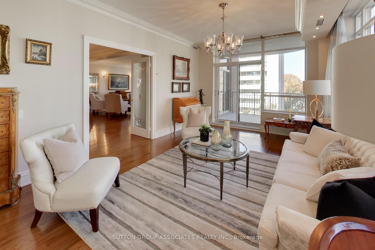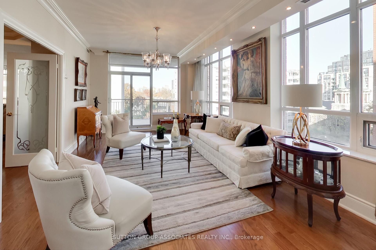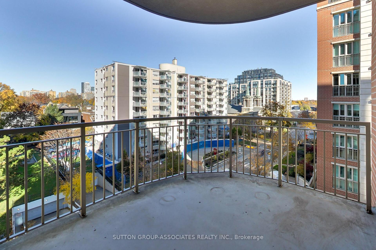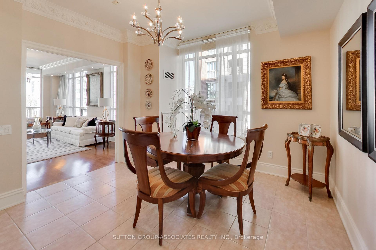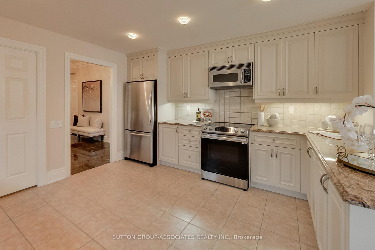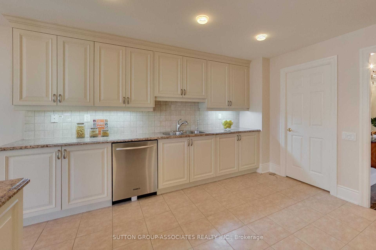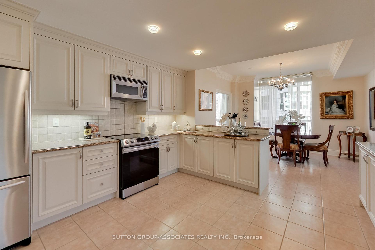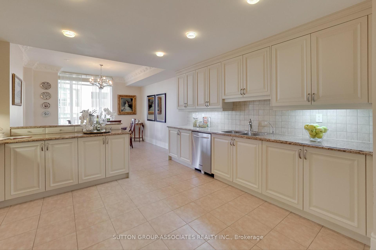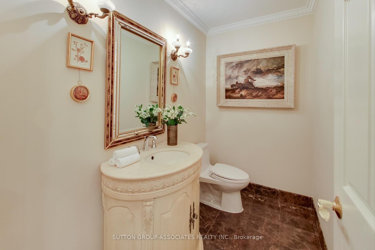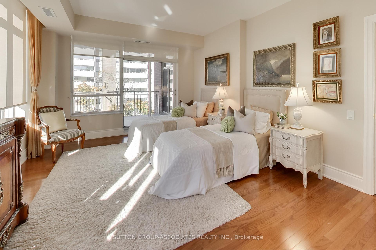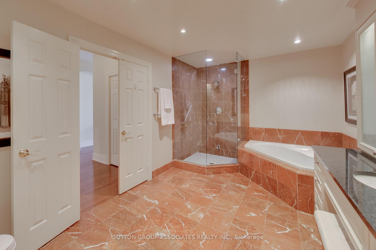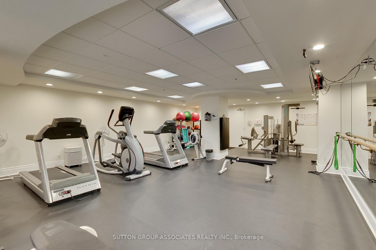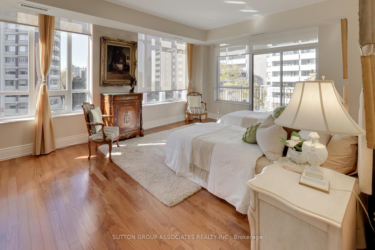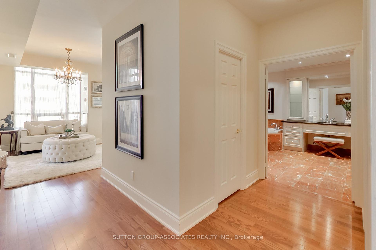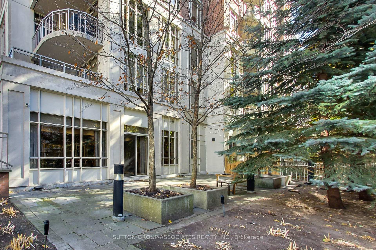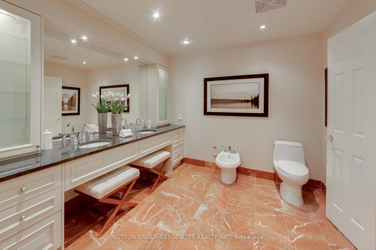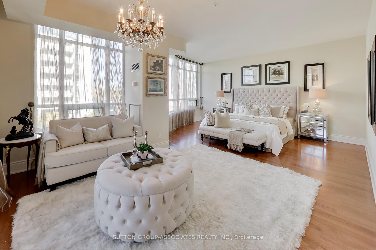$2,899,000
Available - For Sale
Listing ID: C11920477
55 Delisle Ave , Unit 605, Toronto, M4V 3C2, Ontario
| Downsizers, enjoy condo living without compromise in this quiet, mid-rise boutique building at Yonge and St. Clair. This grand 3,000 sq. ft. corner unit with nine-foot ceilings is designed for buyers transitioning from a large home, offering ample space and refined sophistication. The well-planned layout and high ceilings create an expansive and elegant atmosphere. Experience the grandeur of a ballroom-sized living and dining seamlessly connected to an oversized family room perfect for both entertaining and unwinding. The spacious, family-sized kitchen, is equipped with a walk-in pantry and an oversized breakfast room. Multiple balconies are an extension of this luxurious living area, providing serene outdoor retreats. The primary bedroom suite exudes luxury, reminiscent of a hotel lifestyle, featuring two spacious walk-in closets and a sprawling bathroom for a private retreat. Additional conveniences include two parking spaces and two lockers. You'll also find top-notch building amenities, offering 24-hour security, concierge services, visitor parking, an exercise room, a party room, and a guest suite. Located around the corner from St. Clair subway station, you're also just a short walk from the vibrant boutiques and dining experiences in Summerhill and Yorkville. 55 Delisle is city living, perfected. |
| Extras: 2 parking spots & 2 lockers, 9 ft ceilings, multiple balconies, separate family/library room, eat-in kitchen with walk-in pantry, laundry room with sink & built-in cabinetry & so much more. |
| Price | $2,899,000 |
| Taxes: | $16573.25 |
| Maintenance Fee: | 3643.71 |
| Address: | 55 Delisle Ave , Unit 605, Toronto, M4V 3C2, Ontario |
| Province/State: | Ontario |
| Condo Corporation No | TSCC |
| Level | 6 |
| Unit No | 5 |
| Directions/Cross Streets: | Yonge & St Clair |
| Rooms: | 8 |
| Bedrooms: | 3 |
| Bedrooms +: | |
| Kitchens: | 1 |
| Family Room: | Y |
| Basement: | None |
| Property Type: | Condo Apt |
| Style: | Apartment |
| Exterior: | Brick, Concrete |
| Garage Type: | Underground |
| Garage(/Parking)Space: | 2.00 |
| Drive Parking Spaces: | 0 |
| Park #1 | |
| Parking Type: | Owned |
| Legal Description: | P2 - #25 |
| Park #2 | |
| Parking Type: | Owned |
| Legal Description: | P2- #26 |
| Exposure: | Ne |
| Balcony: | Open |
| Locker: | Owned |
| Pet Permited: | Restrict |
| Approximatly Square Footage: | 3000-3249 |
| Building Amenities: | Concierge, Exercise Room, Party/Meeting Room, Visitor Parking |
| Maintenance: | 3643.71 |
| CAC Included: | Y |
| Water Included: | Y |
| Common Elements Included: | Y |
| Heat Included: | Y |
| Building Insurance Included: | Y |
| Fireplace/Stove: | N |
| Heat Source: | Other |
| Heat Type: | Heat Pump |
| Central Air Conditioning: | Central Air |
| Central Vac: | N |
| Ensuite Laundry: | Y |
$
%
Years
This calculator is for demonstration purposes only. Always consult a professional
financial advisor before making personal financial decisions.
| Although the information displayed is believed to be accurate, no warranties or representations are made of any kind. |
| SUTTON GROUP-ASSOCIATES REALTY INC. |
|
|

Mehdi Moghareh Abed
Sales Representative
Dir:
647-937-8237
Bus:
905-731-2000
Fax:
905-886-7556
| Book Showing | Email a Friend |
Jump To:
At a Glance:
| Type: | Condo - Condo Apt |
| Area: | Toronto |
| Municipality: | Toronto |
| Neighbourhood: | Yonge-St. Clair |
| Style: | Apartment |
| Tax: | $16,573.25 |
| Maintenance Fee: | $3,643.71 |
| Beds: | 3 |
| Baths: | 3 |
| Garage: | 2 |
| Fireplace: | N |
Locatin Map:
Payment Calculator:

